広いキッチン (白いキッチンカウンター、ラミネートカウンター) の写真
絞り込み:
資材コスト
並び替え:今日の人気順
写真 1〜20 枚目(全 772 枚)
1/4

Island Formica Laminate Countertop installed for Central City Lumber in rural North Dakota
(Photos by Alison Sund)
他の地域にある広いカントリー風のおしゃれなキッチン (エプロンフロントシンク、シェーカースタイル扉のキャビネット、白いキャビネット、ラミネートカウンター、マルチカラーのキッチンパネル、サブウェイタイルのキッチンパネル、シルバーの調理設備、無垢フローリング、茶色い床、白いキッチンカウンター) の写真
他の地域にある広いカントリー風のおしゃれなキッチン (エプロンフロントシンク、シェーカースタイル扉のキャビネット、白いキャビネット、ラミネートカウンター、マルチカラーのキッチンパネル、サブウェイタイルのキッチンパネル、シルバーの調理設備、無垢フローリング、茶色い床、白いキッチンカウンター) の写真
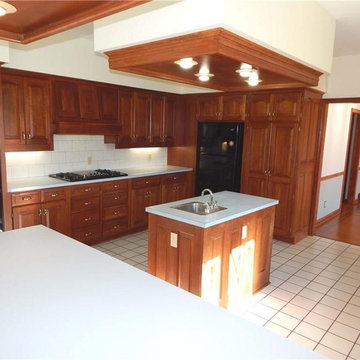
Custom cherry kitchen with traditional raised panel doors and drawer fronts.
クリーブランドにあるお手頃価格の広いトラディショナルスタイルのおしゃれなキッチン (レイズドパネル扉のキャビネット、中間色木目調キャビネット、ラミネートカウンター、白いキッチンパネル、磁器タイルのキッチンパネル、ドロップインシンク、黒い調理設備、セラミックタイルの床、白い床、白いキッチンカウンター) の写真
クリーブランドにあるお手頃価格の広いトラディショナルスタイルのおしゃれなキッチン (レイズドパネル扉のキャビネット、中間色木目調キャビネット、ラミネートカウンター、白いキッチンパネル、磁器タイルのキッチンパネル、ドロップインシンク、黒い調理設備、セラミックタイルの床、白い床、白いキッチンカウンター) の写真
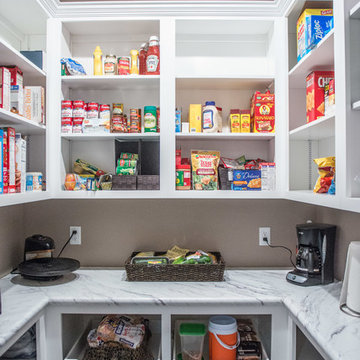
Spacious walk-in pantry in U-shape provides ample storage right off the kitchen. Lots of storage & open visibility create an easy access layout. Appliances rest on ample counter top storage in the beautiful Calcutta marble laminate.
Mandi B Photography
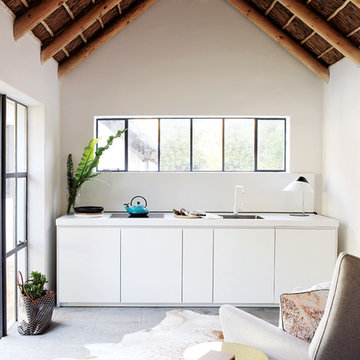
Designer Ramón Casadó
Photographer Elsa Young
他の地域にある広いコンテンポラリースタイルのおしゃれなキッチン (シングルシンク、ラミネートカウンター、シルバーの調理設備、大理石の床、グレーの床、白いキッチンカウンター) の写真
他の地域にある広いコンテンポラリースタイルのおしゃれなキッチン (シングルシンク、ラミネートカウンター、シルバーの調理設備、大理石の床、グレーの床、白いキッチンカウンター) の写真

Die Küche ist im Wohnraum integriert und bildet den zentralen Punkt im Haus. Die Übergänge von Formen und Materialien sind fließend.
デュッセルドルフにある広いモダンスタイルのおしゃれなキッチン (シングルシンク、フラットパネル扉のキャビネット、白いキャビネット、ラミネートカウンター、白いキッチンパネル、ガラスまたは窓のキッチンパネル、黒い調理設備、竹フローリング、ベージュの床、白いキッチンカウンター) の写真
デュッセルドルフにある広いモダンスタイルのおしゃれなキッチン (シングルシンク、フラットパネル扉のキャビネット、白いキャビネット、ラミネートカウンター、白いキッチンパネル、ガラスまたは窓のキッチンパネル、黒い調理設備、竹フローリング、ベージュの床、白いキッチンカウンター) の写真
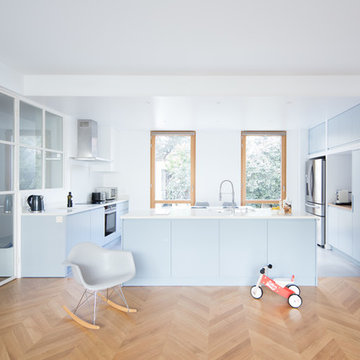
Philippe Billard
パリにあるラグジュアリーな広いコンテンポラリースタイルのおしゃれなキッチン (アンダーカウンターシンク、フラットパネル扉のキャビネット、青いキャビネット、白いキッチンパネル、シルバーの調理設備、淡色無垢フローリング、白いキッチンカウンター、ラミネートカウンター、グレーの床) の写真
パリにあるラグジュアリーな広いコンテンポラリースタイルのおしゃれなキッチン (アンダーカウンターシンク、フラットパネル扉のキャビネット、青いキャビネット、白いキッチンパネル、シルバーの調理設備、淡色無垢フローリング、白いキッチンカウンター、ラミネートカウンター、グレーの床) の写真
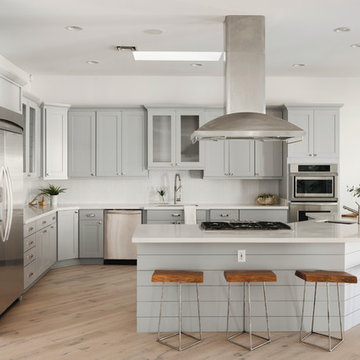
フェニックスにある広いコンテンポラリースタイルのおしゃれなキッチン (シェーカースタイル扉のキャビネット、グレーのキャビネット、白いキッチンパネル、シルバーの調理設備、ドロップインシンク、ラミネートカウンター、セラミックタイルのキッチンパネル、淡色無垢フローリング、ベージュの床、白いキッチンカウンター) の写真
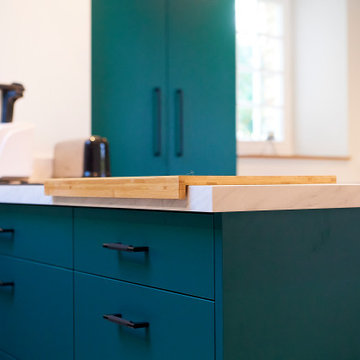
détails des façades et du plan de travail: choix de la sobriété
アンジェにあるお手頃価格の広いカントリー風のおしゃれなキッチン (シングルシンク、フラットパネル扉のキャビネット、緑のキャビネット、ラミネートカウンター、白いキッチンパネル、シルバーの調理設備、クッションフロア、グレーの床、白いキッチンカウンター) の写真
アンジェにあるお手頃価格の広いカントリー風のおしゃれなキッチン (シングルシンク、フラットパネル扉のキャビネット、緑のキャビネット、ラミネートカウンター、白いキッチンパネル、シルバーの調理設備、クッションフロア、グレーの床、白いキッチンカウンター) の写真
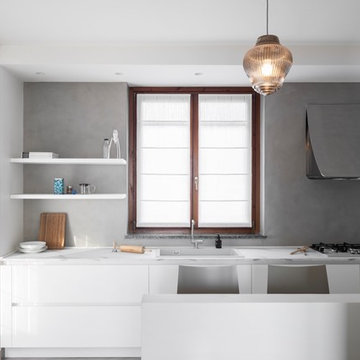
Vista della cucina. Cucina modello Kalì di Arredo3 in laminato maximatt bianco opaco con gole in alluminio bianco, top in laminato, lavello modello Primus di Schock ad 1 vasca con miscelatore cromato modello Neptune di Franke, piano cottura 5 fuochi gas di Schock e cappa modello Nuage di Elica. Lampade a sospensione in vetro fumè con sorgente a led modello Clyde di Zafferano, finitura di parete in microcemento, sgabelli modello Eva con struttura in metallo color sabbia e seduta in polipropilene color sabbia di Bontempi.
Fotografia di Giacomo Introzzi
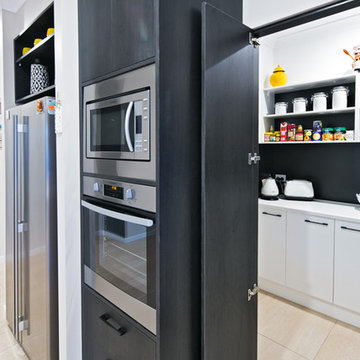
A complete surprise behind double doors is this monochromatic skullery with so much storage your main kitchen will never be messy.
ブリスベンにある高級な広いモダンスタイルのおしゃれなキッチン (磁器タイルのキッチンパネル、磁器タイルの床、ベージュの床、白いキッチンカウンター、白いキャビネット、ラミネートカウンター、黒いキッチンパネル) の写真
ブリスベンにある高級な広いモダンスタイルのおしゃれなキッチン (磁器タイルのキッチンパネル、磁器タイルの床、ベージュの床、白いキッチンカウンター、白いキャビネット、ラミネートカウンター、黒いキッチンパネル) の写真
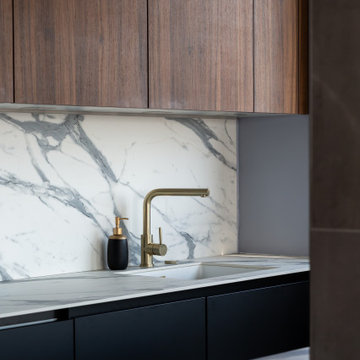
Création d’un grand appartement familial avec espace parental et son studio indépendant suite à la réunion de deux lots. Une rénovation importante est effectuée et l’ensemble des espaces est restructuré et optimisé avec de nombreux rangements sur mesure. Les espaces sont ouverts au maximum pour favoriser la vue vers l’extérieur.
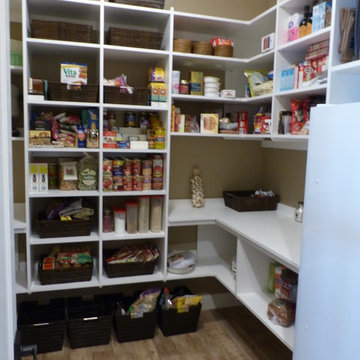
Large walk in pantry. Dual work spaces with a freezer in the room. Tray dividers above the freezer.
シアトルにあるお手頃価格の広いコンテンポラリースタイルのおしゃれなキッチン (フラットパネル扉のキャビネット、白いキャビネット、ラミネートカウンター、白いキッチンパネル、無垢フローリング、グレーの床、白いキッチンカウンター) の写真
シアトルにあるお手頃価格の広いコンテンポラリースタイルのおしゃれなキッチン (フラットパネル扉のキャビネット、白いキャビネット、ラミネートカウンター、白いキッチンパネル、無垢フローリング、グレーの床、白いキッチンカウンター) の写真
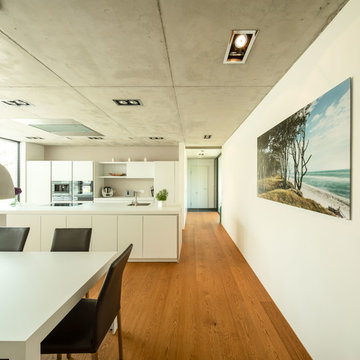
Ralf Just Fotografie, Weilheim
シュトゥットガルトにある広いモダンスタイルのおしゃれなキッチン (フラットパネル扉のキャビネット、白いキャビネット、ラミネートカウンター、白いキッチンパネル、白いキッチンカウンター、シルバーの調理設備、無垢フローリング、茶色い床、ドロップインシンク) の写真
シュトゥットガルトにある広いモダンスタイルのおしゃれなキッチン (フラットパネル扉のキャビネット、白いキャビネット、ラミネートカウンター、白いキッチンパネル、白いキッチンカウンター、シルバーの調理設備、無垢フローリング、茶色い床、ドロップインシンク) の写真
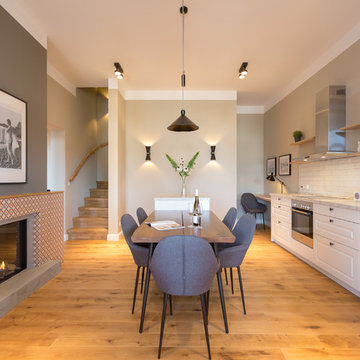
Usedom Travel
ベルリンにある広いコンテンポラリースタイルのおしゃれなキッチン (白いキャビネット、ラミネートカウンター、白いキッチンパネル、サブウェイタイルのキッチンパネル、シルバーの調理設備、白いキッチンカウンター、茶色い床、無垢フローリング) の写真
ベルリンにある広いコンテンポラリースタイルのおしゃれなキッチン (白いキャビネット、ラミネートカウンター、白いキッチンパネル、サブウェイタイルのキッチンパネル、シルバーの調理設備、白いキッチンカウンター、茶色い床、無垢フローリング) の写真
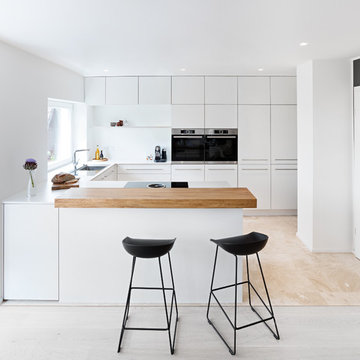
Elegante weiße Fronten, eine Theke aus massivem Eichenholt und raffinierte Details machen diese Küche zu einer echten Traumküche! Jede Menge Stauraum, moderne Technik und clevere Lösungen für "tote" Ecken zeichnen diese Küche aus.
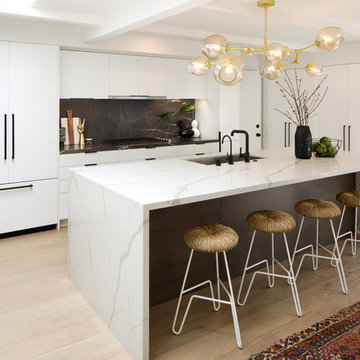
Open kitchen with white laminate cabinets
Calcatta Manhattan Polar Stone used on the island and waterfall edges
Design by Christie May with Rockwell Interiors
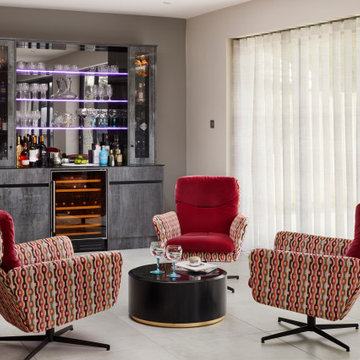
As part of a refurbishment of their 1930’s house, our clients wanted a bright, elegant contemporary kitchen to sit comfortably in a new modern rear extension. Older rooms in the property were also knocked through to create a large family room with living and dining areas and an entertaining space that includes a subterranean wine cellar and a bespoke cocktail cabinet.
The slab-style soft-close kitchen door fronts are finished in matt lacquer in Alpine White for tall cabinetry, and Dust Grey for door and deep drawer fronts in the three-metre island, all with matching-coloured carcases. We designed the island to feature a recessed mirrored plinth and with LED strip lights at the base to provide a floating effect to the island when illuminated at night. To combine the two cabinetry colours, the extra-long worktop is comprised of two pieces of bookmatched 20mm thick Dekton, a proprietary blend of natural quartz stone, porcelain and glass in Aura, a white surface with a feint grey vein running through it. The surface of the island is split into two zones for food preparation and cooking.
On the prep side is a one and half sized undermount sink and from the 1810 Company, together with an InSinkerator waste disposal unit and a Quooker Flex 3-in1 Boiling Water Tap. Installed within the island is a 60cm integrated dishwasher by Miele. On the cooking side is a flush-mounted 90cm Novy Panorama vented downdraft induction hob, which features a ventilation tower within the surface of the hob that rises up to 30cm to extract grease and cooking vapours at source, directly next to the pans. When cooking has ended, the tower retracts back into the surface to be completely concealed.
Within the run of tall cabinetry are storage cupboards, plus and integrated larder fridge and tall freezer, both by Siemens. Housed at the centre is a bank of ovens, all by Neff. These comprise two 60cm Slide&Hide pyrolytic ovens, one beneath 45cm a CircoTherm Steam Oven and the other beneath a 45cm Combination Microwave. At the end of the run is a large breakfast cupboard with pocket doors that open fully to reveal interior shelving with LED lighting and a stylish grey mirror back panel.
A further freestanding cocktail bar was designed for the open plan living space.
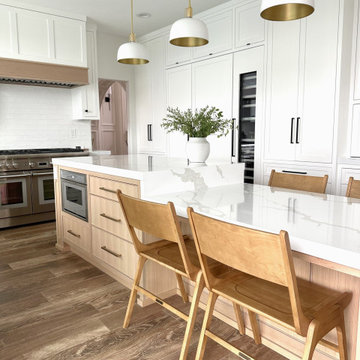
Design Build Modern Transitional Kitchen Remodel with white cabinets, quartz countertops, wood floors in Lake Forest Orange County, California
オレンジカウンティにあるお手頃価格の広いトランジショナルスタイルのおしゃれなキッチン (エプロンフロントシンク、シェーカースタイル扉のキャビネット、白いキャビネット、ラミネートカウンター、白いキッチンパネル、セラミックタイルのキッチンパネル、シルバーの調理設備、淡色無垢フローリング、茶色い床、白いキッチンカウンター、三角天井) の写真
オレンジカウンティにあるお手頃価格の広いトランジショナルスタイルのおしゃれなキッチン (エプロンフロントシンク、シェーカースタイル扉のキャビネット、白いキャビネット、ラミネートカウンター、白いキッチンパネル、セラミックタイルのキッチンパネル、シルバーの調理設備、淡色無垢フローリング、茶色い床、白いキッチンカウンター、三角天井) の写真

Photo Rachael Smith
ロンドンにある高級な広いコンテンポラリースタイルのおしゃれなキッチン (一体型シンク、フラットパネル扉のキャビネット、白いキャビネット、ラミネートカウンター、緑のキッチンパネル、シルバーの調理設備、淡色無垢フローリング、ベージュの床、白いキッチンカウンター) の写真
ロンドンにある高級な広いコンテンポラリースタイルのおしゃれなキッチン (一体型シンク、フラットパネル扉のキャビネット、白いキャビネット、ラミネートカウンター、緑のキッチンパネル、シルバーの調理設備、淡色無垢フローリング、ベージュの床、白いキッチンカウンター) の写真

Cocina formada por un lineal con columnas, donde queda oculta una parte de la zona de trabajo y parte del almacenaje.
Dispone de isla de 3 metros de largo con zona de cocción y campana decorativa, espacio de fregadera y barra.
La cocina está integrada dentro del salón-comedor y con salida directa al patio.
広いキッチン (白いキッチンカウンター、ラミネートカウンター) の写真
1