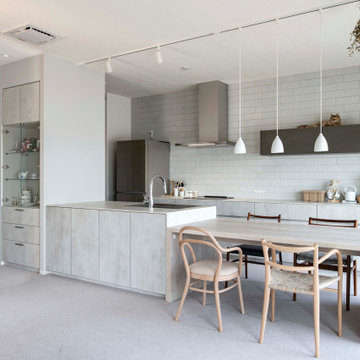II型キッチン (赤いキッチンカウンター、ターコイズのキッチンカウンター、白いキッチンカウンター) の写真
絞り込み:
資材コスト
並び替え:今日の人気順
写真 1〜20 枚目(全 40,566 枚)
1/5

京都にあるコンテンポラリースタイルのおしゃれなキッチン (フラットパネル扉のキャビネット、中間色木目調キャビネット、ベージュキッチンパネル、黒い調理設備、ベージュの床、白いキッチンカウンター) の写真

東京23区にあるコンテンポラリースタイルのおしゃれなキッチン (アンダーカウンターシンク、インセット扉のキャビネット、白いキャビネット、ラミネートカウンター、白い調理設備、白いキッチンカウンター、グレーとクリーム色) の写真

東京23区にあるトランジショナルスタイルのおしゃれなキッチン (アンダーカウンターシンク、落し込みパネル扉のキャビネット、黒いキャビネット、白いキッチンパネル、シルバーの調理設備、濃色無垢フローリング、茶色い床、白いキッチンカウンター) の写真

メルボルンにある高級な中くらいなモダンスタイルのおしゃれなキッチン (アンダーカウンターシンク、フラットパネル扉のキャビネット、グレーのキッチンパネル、ガラス板のキッチンパネル、黒い調理設備、無垢フローリング、白いキッチンカウンター) の写真

Relocating to Portland, Oregon from California, this young family immediately hired Amy to redesign their newly purchased home to better fit their needs. The project included updating the kitchen, hall bath, and adding an en suite to their master bedroom. Removing a wall between the kitchen and dining allowed for additional counter space and storage along with improved traffic flow and increased natural light to the heart of the home. This galley style kitchen is focused on efficiency and functionality through custom cabinets with a pantry boasting drawer storage topped with quartz slab for durability, pull-out storage accessories throughout, deep drawers, and a quartz topped coffee bar/ buffet facing the dining area. The master bath and hall bath were born out of a single bath and a closet. While modest in size, the bathrooms are filled with functionality and colorful design elements. Durable hex shaped porcelain tiles compliment the blue vanities topped with white quartz countertops. The shower and tub are both tiled in handmade ceramic tiles, bringing much needed texture and movement of light to the space. The hall bath is outfitted with a toe-kick pull-out step for the family’s youngest member!

サンフランシスコにあるカントリー風のおしゃれなキッチン (エプロンフロントシンク、シェーカースタイル扉のキャビネット、白いキャビネット、グレーのキッチンパネル、シルバーの調理設備、淡色無垢フローリング、白いキッチンカウンター) の写真

Kitchen with black cabinets, white marble countertops, and an island with a walnut butcher block countertop. This modern kitchen is completed with a white herringbone backsplash, farmhouse sink, cement tile island, and leather bar stools.

Kitchen renovation replacing the sloped floor 1970's kitchen addition into a designer showcase kitchen matching the aesthetics of this regal vintage Victorian home. Thoughtful design including a baker's hutch, glamourous bar, integrated cat door to basement litter box, Italian range, stunning Lincoln marble, and tumbled marble floor.

オクラホマシティにあるトランジショナルスタイルのおしゃれなキッチン (エプロンフロントシンク、シェーカースタイル扉のキャビネット、グレーのキャビネット、白いキッチンパネル、シルバーの調理設備、淡色無垢フローリング、ベージュの床、白いキッチンカウンター) の写真

チャールストンにあるラグジュアリーな小さなビーチスタイルのおしゃれなキッチン (ドロップインシンク、青いキャビネット、大理石カウンター、白いキッチンパネル、塗装板のキッチンパネル、シルバーの調理設備、淡色無垢フローリング、アイランドなし、茶色い床、白いキッチンカウンター) の写真

These vintage window sashes replaced the early 60's garden window that would never have been in a 1920's house! Farmhouse sink and Bridge faucet from Vintage Tub & Bath.

他の地域にあるラグジュアリーな中くらいなモダンスタイルのおしゃれなキッチン (エプロンフロントシンク、淡色木目調キャビネット、クオーツストーンカウンター、白いキッチンパネル、大理石のキッチンパネル、シルバーの調理設備、淡色無垢フローリング、アイランドなし、茶色い床、白いキッチンカウンター、三角天井) の写真

This property was completely gutted and redesigned into a single family townhouse. After completing the construction of the house I staged the furniture, lighting and decor. Staging is a new service that my design studio is now offering.

This Kitchen space was perfectly remodeled for a busy family with three boys. Plenty of light, space, and compartments for everything under the sun! The eleven foot long Calcutta marble slab island underneath the unique glass light fixtures is spacious and truly adds to the modern feel.

サンフランシスコにあるラグジュアリーなコンテンポラリースタイルのおしゃれなII型キッチン (アンダーカウンターシンク、フラットパネル扉のキャビネット、濃色木目調キャビネット、大理石カウンター、白いキッチンパネル、石スラブのキッチンパネル、シルバーの調理設備、白いキッチンカウンター) の写真

Designed from our Devine collection, this light green Kitchen is a blend of elegance and comfort. Its 'Moonstone' paint colour offers a tranquil space for culinary passions. The pale sage green cabinetry, complemented by burnished brass handles, sets an enchanting tone. The smoked oak veneer adds depth against the stunning Silestone Calacatta Gold worktops, creating a captivating dance of light. With Miele appliances, this kitchen blends classic design and modern technology. At Tom Howley, we've meticulously crafted every detail to embody our ethos. With its serene aesthetics and flawless functionality, this kitchen is a place where elegance and comfort seamlessly intertwine.

Bring the Basso bar stool into your breakfast nook, kitchen, or home bar. Its cozy seat and generously padded back cushion gives comfort for you and your guests for hours.

Inspired by their years in Japan and California and their Scandinavian heritage, we updated this 1938 home with a earthy palette and clean lines.
Rift-cut white oak cabinetry, white quartz counters and a soft green tile backsplash are balanced with details that reference the home's history.
Classic light fixtures soften the modern elements.
We created a new arched opening to the living room and removed the trim around other doorways to enlarge them and mimic original arched openings.
Removing an entry closet and breakfast nook opened up the overall footprint and allowed for a functional work zone that includes great counter space on either side of the range, when they had none before.

Brass Bridge Faucet and Side Spray from Vintage Tub & Bath.
ロサンゼルスにある中くらいなエクレクティックスタイルのおしゃれなキッチン (エプロンフロントシンク、大理石カウンター、マルチカラーのキッチンパネル、磁器タイルのキッチンパネル、白いキッチンカウンター) の写真
ロサンゼルスにある中くらいなエクレクティックスタイルのおしゃれなキッチン (エプロンフロントシンク、大理石カウンター、マルチカラーのキッチンパネル、磁器タイルのキッチンパネル、白いキッチンカウンター) の写真

フィラデルフィアにある高級な中くらいなカントリー風のおしゃれなキッチン (エプロンフロントシンク、シェーカースタイル扉のキャビネット、青いキャビネット、クオーツストーンカウンター、白いキッチンパネル、磁器タイルのキッチンパネル、シルバーの調理設備、無垢フローリング、茶色い床、白いキッチンカウンター、表し梁) の写真
II型キッチン (赤いキッチンカウンター、ターコイズのキッチンカウンター、白いキッチンカウンター) の写真
1