キッチン (赤いキッチンカウンター、ターコイズのキッチンカウンター、白いキッチンカウンター、茶色い床、一体型シンク) の写真
絞り込み:
資材コスト
並び替え:今日の人気順
写真 1〜20 枚目(全 2,737 枚)

他の地域にある高級な中くらいなカントリー風のおしゃれなキッチン (一体型シンク、シェーカースタイル扉のキャビネット、グレーのキャビネット、クオーツストーンカウンター、白いキッチンパネル、クオーツストーンのキッチンパネル、シルバーの調理設備、淡色無垢フローリング、茶色い床、白いキッチンカウンター) の写真

Situated just south of Kensington Palace and Gardens (one of the most prestigious locations in London), we find this lovely slim U-shaped kitchen full of style and beauty. Smaller in size but the sleek lines are still evident in this project within the tall cornices and external skirting. We loved working in this stately Victorian building!
Our client’s luxury bespoke kitchen journey began with a visit to The Handmade Kitchen Co showroom. The couple were able to see the exquisite quality of our furniture for themselves which would provide them with a unique and personal space that would be loved for many years to come.
Our client wanted to showcase their impeccably good taste and opted for our Traditional Raised shaker. It has been highlighted with a black paint hand-painted onto the cabinets known as Black Beauty by Benjamin Moore. It’s a rich shade of black with a hint of warmth. Versatile and sophisticated, black is a colour that can enhance any style of home, whether cosy or chic, soft or bold. Incorporating black paint, whether subtly or boldly, can make a significant impact on interior design.
This kitchen isn’t just a culinary experience but is designed to make memories with loved ones in the space they call the heart of the home.
Enhancing the cooking journey is the Rangemaster Classic Deluxe 110cm Dual Fuel Range Cooking in Black & Brass Trim which has been put alongside the cutting-edge Westin Prime extractor.
Having a clear direction of how our clients wanted their kitchen style, they opted for a Nivito Brass sink, Quooker PRO3 Fusion Round Tap in Gold & Quooker Cube and a Quooker Soak Dispenser in Gold. All three items instantly add grandeur to the space, while maintaining a balanced and understated presence.
To offset the boldness of the Black Beauty cabinetry, the Calacatta Viola Marble Honed worktops provide a striking contrast with their pristine polished finish. This juxtaposition creates a visually captivating and inviting kitchen space.
The intricate features make up the kitchen design and the ones in this space are the decorative cornices and the Armac Martin ‘Bakes’ cabinet handles in burnished brass.
Throughout this London townhouse, there was beautiful scribing in each room. Our client wanted it to flow nicely throughout the whole property and added it to the rooms we designed – the kitchen and bedroom. Adding to the theme and grandeur of the building, these decorative cornices look beautiful amongst the high ceilings.
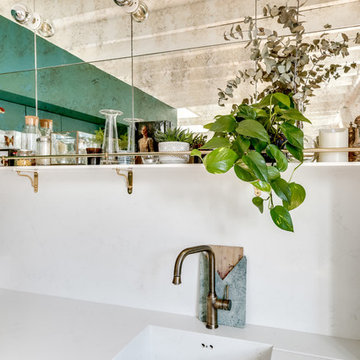
shoootin
パリにある高級な広いコンテンポラリースタイルのおしゃれなキッチン (緑のキャビネット、アイランドなし、一体型シンク、フラットパネル扉のキャビネット、白いキッチンパネル、黒い調理設備、淡色無垢フローリング、茶色い床、白いキッチンカウンター) の写真
パリにある高級な広いコンテンポラリースタイルのおしゃれなキッチン (緑のキャビネット、アイランドなし、一体型シンク、フラットパネル扉のキャビネット、白いキッチンパネル、黒い調理設備、淡色無垢フローリング、茶色い床、白いキッチンカウンター) の写真
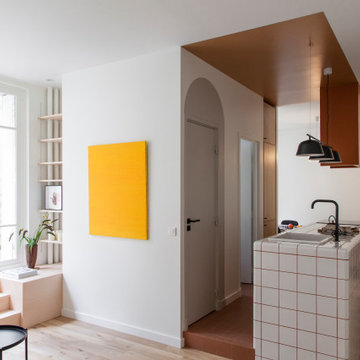
conception agence Épicène
photos Bertrand Fompeyrine
パリにある高級な中くらいな北欧スタイルのおしゃれなキッチン (一体型シンク、インセット扉のキャビネット、淡色木目調キャビネット、タイルカウンター、パネルと同色の調理設備、テラコッタタイルの床、茶色い床、白いキッチンカウンター) の写真
パリにある高級な中くらいな北欧スタイルのおしゃれなキッチン (一体型シンク、インセット扉のキャビネット、淡色木目調キャビネット、タイルカウンター、パネルと同色の調理設備、テラコッタタイルの床、茶色い床、白いキッチンカウンター) の写真
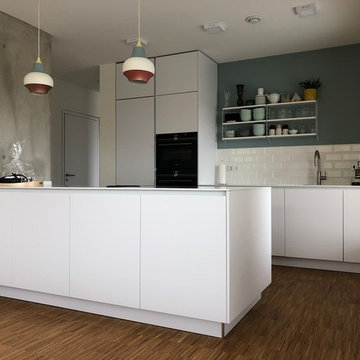
Fabian Krug
ミュンヘンにある高級な中くらいな北欧スタイルのおしゃれなII型キッチン (一体型シンク、白いキャビネット、人工大理石カウンター、サブウェイタイルのキッチンパネル、黒い調理設備、無垢フローリング、茶色い床、白いキッチンカウンター) の写真
ミュンヘンにある高級な中くらいな北欧スタイルのおしゃれなII型キッチン (一体型シンク、白いキャビネット、人工大理石カウンター、サブウェイタイルのキッチンパネル、黒い調理設備、無垢フローリング、茶色い床、白いキッチンカウンター) の写真
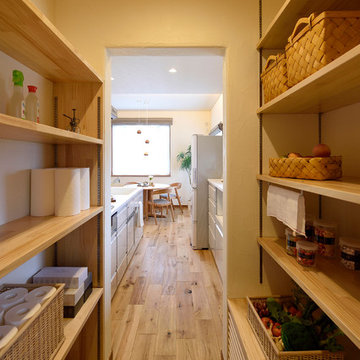
他の地域にある中くらいな北欧スタイルのおしゃれなキッチン (一体型シンク、白いキャビネット、人工大理石カウンター、白いキッチンパネル、ガラス板のキッチンパネル、無垢フローリング、白いキッチンカウンター、茶色い床) の写真
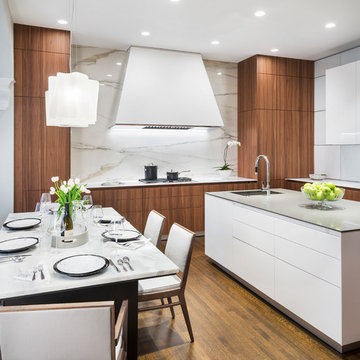
Photographer Nat Rea www.natrea.com
Contemporary Kitchen, Bultraup kitchen cabinets, Porcelain marble like backsplash, Luminaire cloud dining light
マイアミにあるお手頃価格の中くらいなコンテンポラリースタイルのおしゃれなキッチン (一体型シンク、フラットパネル扉のキャビネット、中間色木目調キャビネット、珪岩カウンター、白いキッチンパネル、石スラブのキッチンパネル、無垢フローリング、茶色い床、白いキッチンカウンター) の写真
マイアミにあるお手頃価格の中くらいなコンテンポラリースタイルのおしゃれなキッチン (一体型シンク、フラットパネル扉のキャビネット、中間色木目調キャビネット、珪岩カウンター、白いキッチンパネル、石スラブのキッチンパネル、無垢フローリング、茶色い床、白いキッチンカウンター) の写真
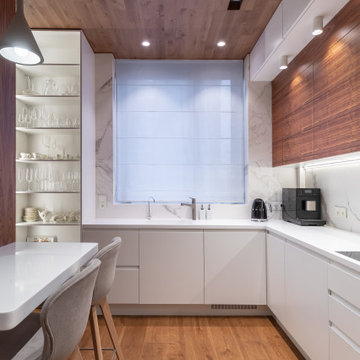
Кухня выполнена по эскизам архитекторов Ai-architects на индивидуальном производстве Ai-group
モスクワにあるコンテンポラリースタイルのおしゃれなキッチン (一体型シンク、フラットパネル扉のキャビネット、白いキャビネット、白いキッチンパネル、パネルと同色の調理設備、無垢フローリング、茶色い床、白いキッチンカウンター) の写真
モスクワにあるコンテンポラリースタイルのおしゃれなキッチン (一体型シンク、フラットパネル扉のキャビネット、白いキャビネット、白いキッチンパネル、パネルと同色の調理設備、無垢フローリング、茶色い床、白いキッチンカウンター) の写真
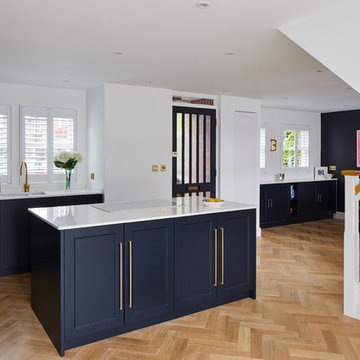
For this client we looked at a number of designs to help them decide whether to extend or not. In the end they decided to open up the ground floor. We widened the patio doors, took down all the internal walls and created an open plan kitchen/dining/living space that the client loves.
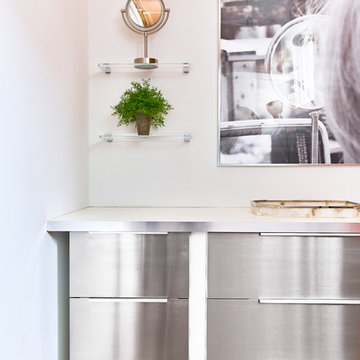
Andrea Pietrangeli
http://andrea.media/
プロビデンスにあるお手頃価格の小さな北欧スタイルのおしゃれなキッチン (一体型シンク、フラットパネル扉のキャビネット、ステンレスキャビネット、珪岩カウンター、白いキッチンパネル、シルバーの調理設備、無垢フローリング、茶色い床、白いキッチンカウンター) の写真
プロビデンスにあるお手頃価格の小さな北欧スタイルのおしゃれなキッチン (一体型シンク、フラットパネル扉のキャビネット、ステンレスキャビネット、珪岩カウンター、白いキッチンパネル、シルバーの調理設備、無垢フローリング、茶色い床、白いキッチンカウンター) の写真
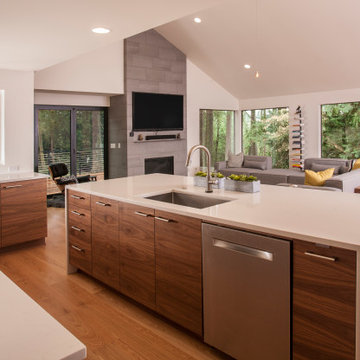
The Kitchen has slab walnut cabinets and an eye catching waterfall island. Paired with the geometric back-splash and organic wood finishes, the kitchen an important design aspect of this home.
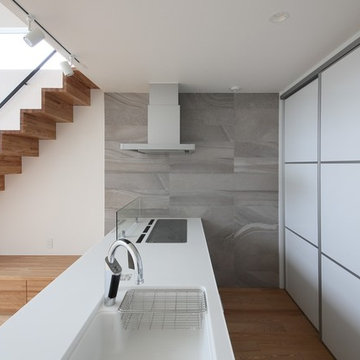
小さくても広い家/長水建築設計事務所
他の地域にあるモダンスタイルのおしゃれなキッチン (一体型シンク、フラットパネル扉のキャビネット、白いキャビネット、淡色無垢フローリング、茶色い床、白いキッチンカウンター) の写真
他の地域にあるモダンスタイルのおしゃれなキッチン (一体型シンク、フラットパネル扉のキャビネット、白いキャビネット、淡色無垢フローリング、茶色い床、白いキッチンカウンター) の写真
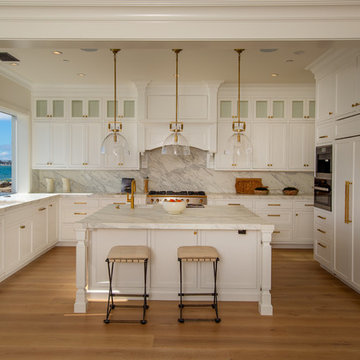
This 6-panel AG Bi-Fold Window System creates a kitchen passthrough window from kitchen to patio for the ultimate entertaining in this Southern California beachfront home!
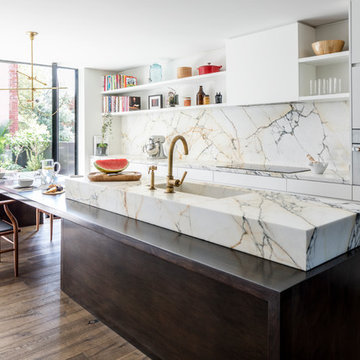
ニューヨークにある高級な広いコンテンポラリースタイルのおしゃれなキッチン (一体型シンク、フラットパネル扉のキャビネット、白いキャビネット、白いキッチンパネル、大理石のキッチンパネル、パネルと同色の調理設備、濃色無垢フローリング、茶色い床、大理石カウンター、白いキッチンカウンター) の写真
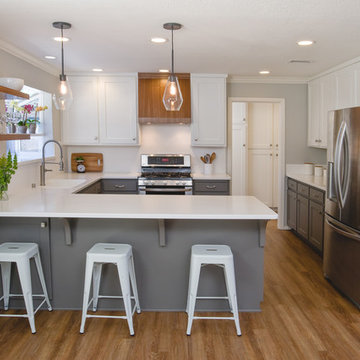
サクラメントにあるお手頃価格の広いトランジショナルスタイルのおしゃれなキッチン (一体型シンク、シェーカースタイル扉のキャビネット、人工大理石カウンター、白いキッチンパネル、シルバーの調理設備、無垢フローリング、茶色い床、白いキッチンカウンター) の写真
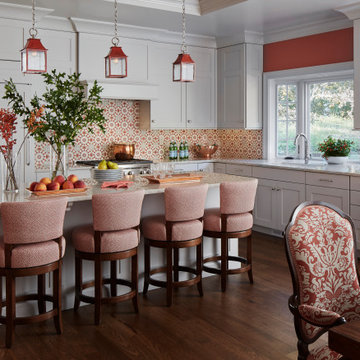
他の地域にあるトラディショナルスタイルのおしゃれなキッチン (一体型シンク、落し込みパネル扉のキャビネット、白いキャビネット、大理石カウンター、マルチカラーのキッチンパネル、セラミックタイルのキッチンパネル、パネルと同色の調理設備、濃色無垢フローリング、茶色い床、白いキッチンカウンター、折り上げ天井) の写真

We’re delighted to be able to show this, our latest project in Welwyn Garden City.
More than ever, we need our homes to do so much. We want the kitchens functional and beautiful, the living areas comfortable yet practical with plenty of storage - and when it’s open plan living, like this one, we want the spaces to connect in a stylish and individual way. Choosing a supplier that creates hand built, bespoke cabinets and fitted furniture is the very best way to ensure all boxes are ticked!
In this project the kitchen and living areas have been hand built in a classic Shaker style which is sure to stand the test of time but with some lovely contemporary touches. The mirror splashback, in the kitchen, allows the natural light to bounce around the kitchen and the copper accents are bright and stylish and keep the whole look current. The pendants are from tom Dixon @tom_dixon11.
The cabinets are hand painted in F&B’s downpipe which is a favourite, and for good reason. It contrasts beautifully with their chalky Wimbourne White and, in an open plan living situation like this, it sets the kitchen area apart from living area.
At Planet we love combining two finishes. Here, the Corian worktop in Vanilla sits beautifully with the Solid oak Breakfast bar which in itself is great with a wooden floor.
The colours and finishes continue into the Living Room which unifies the whole look. The cupboards and shelving are painted in Wimbourne White with accents of the Downpipe on the back panels of the shelving. A drinks cabinet has become a popular addition to our projects, and no wonder! It’s a stylish and fun addition to the room. With doors closed it blends perfectly with the run of storage cupboards and open – no detail has been overlooked. It has integrated lighting and the worktop is the same Vanilla Corian as the kitchen. To complete the drinks cupboard a scalloped oak wine rack below has been hand built by our skilled craftsmen.
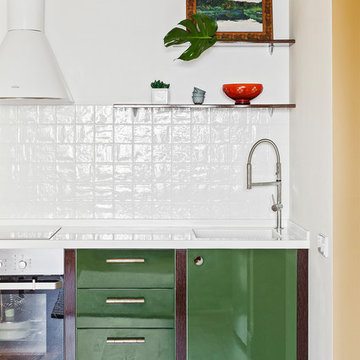
モスクワにあるお手頃価格の小さなトランジショナルスタイルのおしゃれなキッチン (一体型シンク、フラットパネル扉のキャビネット、緑のキャビネット、人工大理石カウンター、白いキッチンパネル、セラミックタイルのキッチンパネル、無垢フローリング、茶色い床、白いキッチンカウンター、シルバーの調理設備、アイランドなし) の写真
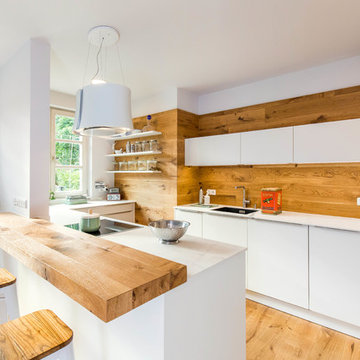
Weiße Lackküche mit Keramik Arbeitsplatte und Echtholz Tresen.
Gestaltung: Die Wohnkomplizen
Fotografie Kreativbüro Schneider
ニュルンベルクにある中くらいな北欧スタイルのおしゃれなキッチン (淡色無垢フローリング、白いキッチンカウンター、一体型シンク、フラットパネル扉のキャビネット、白いキャビネット、茶色いキッチンパネル、木材のキッチンパネル、茶色い床) の写真
ニュルンベルクにある中くらいな北欧スタイルのおしゃれなキッチン (淡色無垢フローリング、白いキッチンカウンター、一体型シンク、フラットパネル扉のキャビネット、白いキャビネット、茶色いキッチンパネル、木材のキッチンパネル、茶色い床) の写真

Pairing their love of Mid-Century Modern design and collecting with the enjoyment they get out of entertaining at home, this client’s kitchen remodel in Linda Vista hit all the right notes.
Set atop a hillside with sweeping views of the city below, the first priority in this remodel was to open up the kitchen space to take full advantage of the view and create a seamless transition between the kitchen, dining room, and outdoor living space. A primary wall was removed and a custom peninsula/bar area was created to house the client’s extensive collection of glassware and bar essentials on a sleek shelving unit suspended from the ceiling and wrapped around the base of the peninsula.
Light wood cabinetry with a retro feel was selected and provided the perfect complement to the unique backsplash which extended the entire length of the kitchen, arranged to create a distinct ombre effect that concentrated behind the Wolf range.
Subtle brass fixtures and pulls completed the look while panels on the built in refrigerator created a consistent flow to the cabinetry.
Additionally, a frosted glass sliding door off of the kitchen disguises a dedicated laundry room full of custom finishes. Raised built-in cabinetry houses the washer and dryer to put everything at eye level, while custom sliding shelves that can be hidden when not in use lessen the need for bending and lifting heavy loads of laundry. Other features include built-in laundry sorter and extensive storage.
キッチン (赤いキッチンカウンター、ターコイズのキッチンカウンター、白いキッチンカウンター、茶色い床、一体型シンク) の写真
1