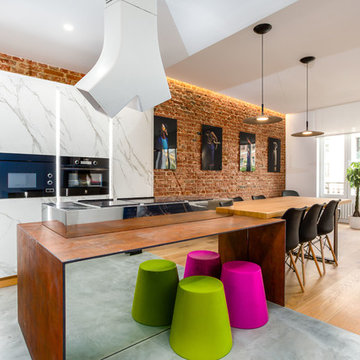キッチン (オレンジのキッチンカウンター、紫のキッチンカウンター、ターコイズのキッチンカウンター、大理石の床) の写真
絞り込み:
資材コスト
並び替え:今日の人気順
写真 1〜20 枚目(全 25 枚)
1/5

Carolyn Watson
ワシントンD.C.にある高級な中くらいなコンテンポラリースタイルのおしゃれなキッチン (落し込みパネル扉のキャビネット、青いキャビネット、アンダーカウンターシンク、グレーのキッチンパネル、ガラスタイルのキッチンパネル、シルバーの調理設備、大理石の床、白い床、クオーツストーンカウンター、ターコイズのキッチンカウンター) の写真
ワシントンD.C.にある高級な中くらいなコンテンポラリースタイルのおしゃれなキッチン (落し込みパネル扉のキャビネット、青いキャビネット、アンダーカウンターシンク、グレーのキッチンパネル、ガラスタイルのキッチンパネル、シルバーの調理設備、大理石の床、白い床、クオーツストーンカウンター、ターコイズのキッチンカウンター) の写真

メルボルンにあるラグジュアリーな広いコンテンポラリースタイルのおしゃれなキッチン (アンダーカウンターシンク、中間色木目調キャビネット、大理石カウンター、大理石のキッチンパネル、黒い調理設備、大理石の床、紫のキッチンカウンター) の写真
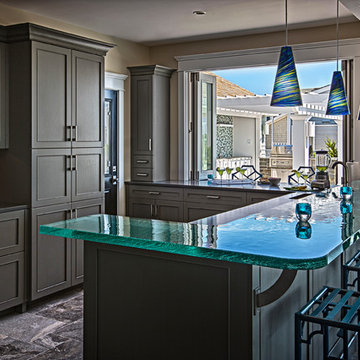
Photography by Simone Associates Inc.
フィラデルフィアにあるビーチスタイルのおしゃれなキッチン (シェーカースタイル扉のキャビネット、緑のキャビネット、ガラスカウンター、大理石の床、ターコイズのキッチンカウンター) の写真
フィラデルフィアにあるビーチスタイルのおしゃれなキッチン (シェーカースタイル扉のキャビネット、緑のキャビネット、ガラスカウンター、大理石の床、ターコイズのキッチンカウンター) の写真

An interior renovation of the historic Phelps-Hopkins house in the quaint river town of Newburgh, Indiana. This project involved the conversion of the original butler's quarters into a new modern kitchen that was sensitive to the existing historical features of the home. The kitchen features a monumental island with Carrera marble countertops and a custom range hood.

This unique and functional kitchen gives a new meaning to the phrase “Kitchen is the heart of a home”. Here, kitchen is the center of all attention and a conversation piece at every party.
Black glass cabinet fronts used in the design offer ease of maintenance, and the kaleidoscope stone countertops and backsplash contrast the cabinetry and always look clean. Color was very important to this Client and this kitchen is definitely not lacking life.
Designed for a client who loves to entertain, the centerpiece is an artistic interpretation of a kitchen island. This monolithic sculpture raises out of the white marble floor and glows in this open concept kitchen.
But this island isn’t just beautiful. It is also extremely practical. It is designed using two intercrossing parts creating two heights for different purposes. 36” high surface for prep work and 30” high surface for sit down dining. The height differences and location encourages use of the entire table top for preparations. Furthermore, storage cabinets are installed under part of this island closest to the working triangle.
For a client who loves to cook, appliances were very important, and sub-zero and wolf appliances we used give them the best product available.
Overhead energy efficient LED lighting was selected paying special attention to the lamp’s CRI to ensure proper color rendition of items below, especially important when working with meat. Under-cabinet task lighting offers illumination where it is most needed on the countertops.
Interior Design, Decorating & Project Management by Equilibrium Interior Design Inc
Photography by Craig Denis
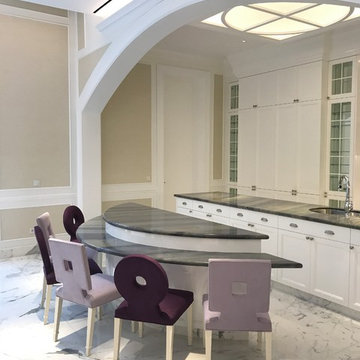
ポートランドにあるラグジュアリーな広いトランジショナルスタイルのおしゃれなキッチン (アンダーカウンターシンク、落し込みパネル扉のキャビネット、白いキャビネット、大理石カウンター、マルチカラーのキッチンパネル、大理石のキッチンパネル、シルバーの調理設備、大理石の床、白い床、紫のキッチンカウンター) の写真
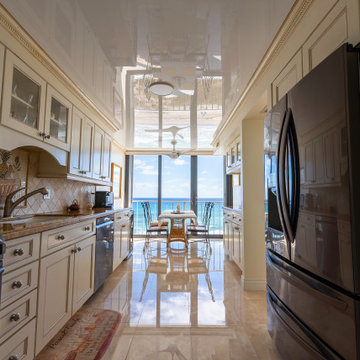
Seaside condos look great with High Gloss ceilings!
マイアミにある広いトラディショナルスタイルのおしゃれなキッチン (シングルシンク、落し込みパネル扉のキャビネット、ベージュのキャビネット、御影石カウンター、ベージュキッチンパネル、セラミックタイルのキッチンパネル、黒い調理設備、大理石の床、アイランドなし、ベージュの床、オレンジのキッチンカウンター、クロスの天井) の写真
マイアミにある広いトラディショナルスタイルのおしゃれなキッチン (シングルシンク、落し込みパネル扉のキャビネット、ベージュのキャビネット、御影石カウンター、ベージュキッチンパネル、セラミックタイルのキッチンパネル、黒い調理設備、大理石の床、アイランドなし、ベージュの床、オレンジのキッチンカウンター、クロスの天井) の写真
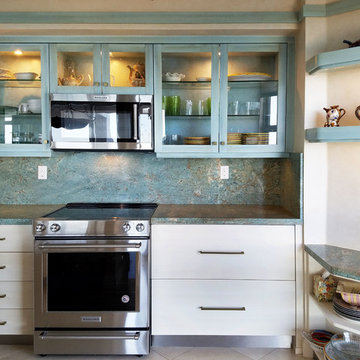
Custom kosher kitchen cabinets with two-tone finish. Glass doors and countertop lighting, beautiful turquoise granite, kosher appliances
マイアミにある高級な中くらいなコンテンポラリースタイルのおしゃれなキッチン (アンダーカウンターシンク、ガラス扉のキャビネット、ターコイズのキャビネット、御影石カウンター、シルバーの調理設備、大理石の床、ベージュの床、ターコイズのキッチンカウンター) の写真
マイアミにある高級な中くらいなコンテンポラリースタイルのおしゃれなキッチン (アンダーカウンターシンク、ガラス扉のキャビネット、ターコイズのキャビネット、御影石カウンター、シルバーの調理設備、大理石の床、ベージュの床、ターコイズのキッチンカウンター) の写真
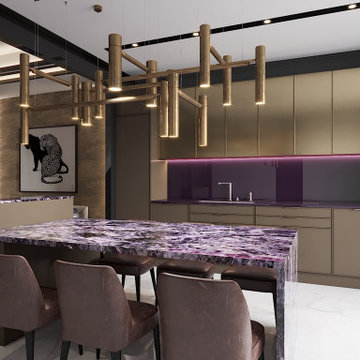
This contemporary kitchen and living room were created and designed in collaboration with our partner Elena Karelskaya, an incredibly talented designer from Europe who awakens creativity in every composition. We carefully manufactured all the surfaces, furniture, and lighting, balancing different textures and textiles to embrace the exclusiveness of the house.
This contemporary kitchen and living room were created and designed in collaboration with our partner Elena Karelskaya, an incredibly talented designer from Europe who awakens creativity in every composition. We carefully manufactured all the surfaces, furniture, and lighting, balancing different textures and textiles to embrace the exclusiveness of the house.
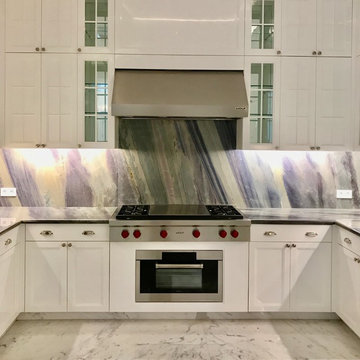
ポートランドにあるラグジュアリーな広いトラディショナルスタイルのおしゃれなキッチン (アンダーカウンターシンク、落し込みパネル扉のキャビネット、白いキャビネット、大理石カウンター、マルチカラーのキッチンパネル、大理石のキッチンパネル、シルバーの調理設備、大理石の床、白い床、紫のキッチンカウンター) の写真
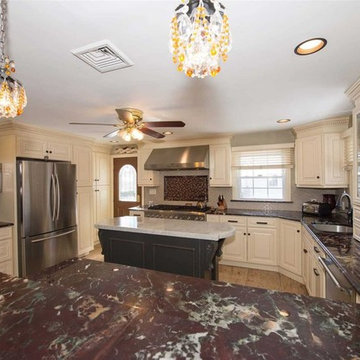
Quartzite kitchen counter tops with White Carrara Marble island top
ニューヨークにある高級な広いトラディショナルスタイルのおしゃれなキッチン (アンダーカウンターシンク、ルーバー扉のキャビネット、珪岩カウンター、白いキッチンパネル、ガラス板のキッチンパネル、シルバーの調理設備、大理石の床、マルチカラーの床、紫のキッチンカウンター) の写真
ニューヨークにある高級な広いトラディショナルスタイルのおしゃれなキッチン (アンダーカウンターシンク、ルーバー扉のキャビネット、珪岩カウンター、白いキッチンパネル、ガラス板のキッチンパネル、シルバーの調理設備、大理石の床、マルチカラーの床、紫のキッチンカウンター) の写真
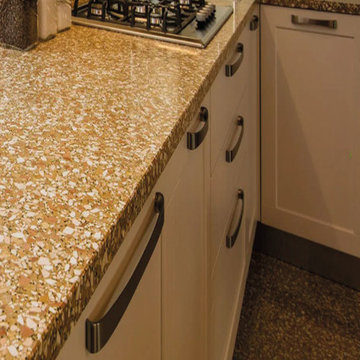
Venetian terrazzo, in the characteristic version SB141 Multicolor Verona, was chosen for a private residence in the province of Verona. Terrazzo was used in a variety of applications, including flooring, kitchen countertops, and wall cladding in the bathroom. It is a prime example of the versatility of this elegant material. A part of Agglotech’s “Classico” line, the color selected features mid-sized chips of red Verona marble aggregate set in an ocher-colored cement base.
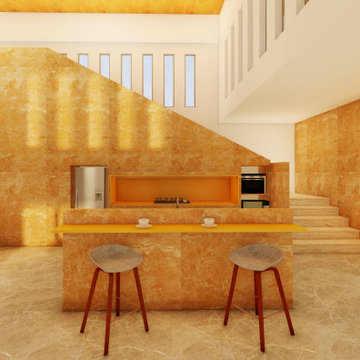
他の地域にある広いコンテンポラリースタイルのおしゃれなキッチン (フラットパネル扉のキャビネット、茶色いキャビネット、大理石カウンター、オレンジのキッチンパネル、大理石のキッチンパネル、大理石の床、グレーの床、オレンジのキッチンカウンター、格子天井) の写真
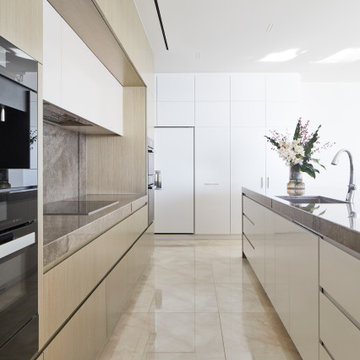
メルボルンにあるラグジュアリーな広いコンテンポラリースタイルのおしゃれなキッチン (アンダーカウンターシンク、中間色木目調キャビネット、大理石カウンター、大理石のキッチンパネル、黒い調理設備、大理石の床、紫のキッチンカウンター) の写真
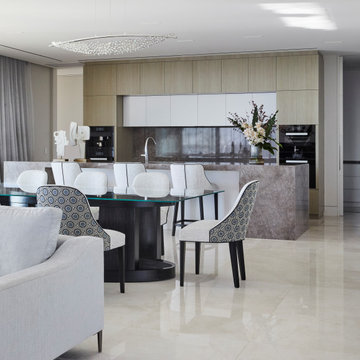
メルボルンにあるラグジュアリーな広いコンテンポラリースタイルのおしゃれなキッチン (アンダーカウンターシンク、中間色木目調キャビネット、大理石カウンター、大理石のキッチンパネル、黒い調理設備、大理石の床、紫のキッチンカウンター) の写真
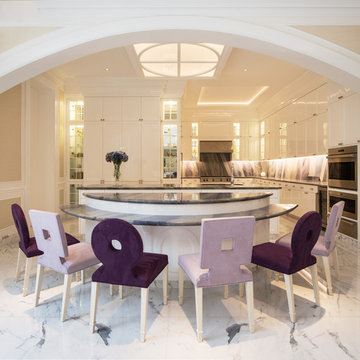
ポートランドにあるラグジュアリーな中くらいなトランジショナルスタイルのおしゃれなキッチン (ダブルシンク、ガラス扉のキャビネット、白いキャビネット、大理石カウンター、大理石のキッチンパネル、シルバーの調理設備、大理石の床、白い床、紫のキッチンカウンター) の写真
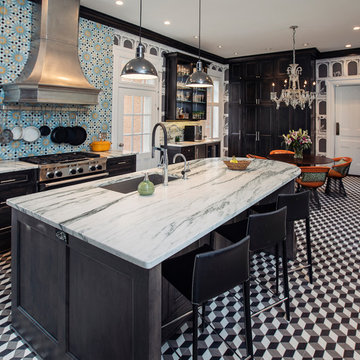
An interior renovation of the historic Phelps-Hopkins house in the quaint river town of Newburgh, Indiana. This project involved the conversion of the original butler's quarters into a new modern kitchen that was sensitive to the existing historical features of the home. The kitchen features a monumental island with Carrera marble countertops and a custom range hood.
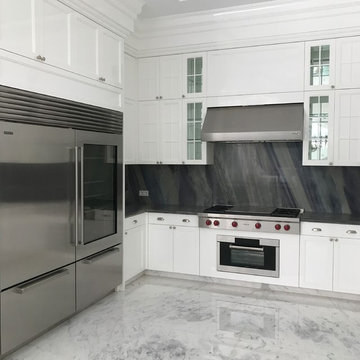
ポートランドにあるラグジュアリーな広いラスティックスタイルのおしゃれなキッチン (アンダーカウンターシンク、落し込みパネル扉のキャビネット、白いキャビネット、大理石カウンター、マルチカラーのキッチンパネル、大理石のキッチンパネル、シルバーの調理設備、大理石の床、白い床、紫のキッチンカウンター) の写真
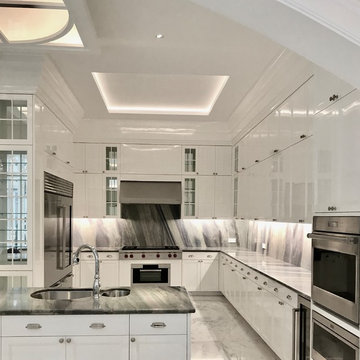
ポートランドにあるラグジュアリーな広いトラディショナルスタイルのおしゃれなキッチン (アンダーカウンターシンク、落し込みパネル扉のキャビネット、白いキャビネット、大理石カウンター、マルチカラーのキッチンパネル、大理石のキッチンパネル、シルバーの調理設備、大理石の床、白い床、紫のキッチンカウンター) の写真
キッチン (オレンジのキッチンカウンター、紫のキッチンカウンター、ターコイズのキッチンカウンター、大理石の床) の写真
1
