キッチン (マルチカラーのキッチンカウンター) の写真
絞り込み:
資材コスト
並び替え:今日の人気順
写真 1〜20 枚目(全 53 枚)
1/3
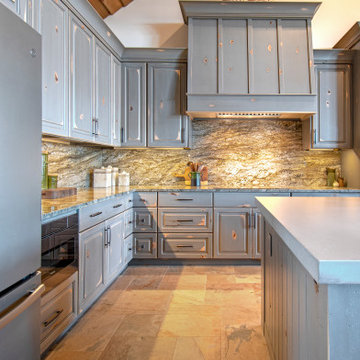
他の地域にあるラスティックスタイルのおしゃれなキッチン (御影石カウンター、御影石のキッチンパネル、レイズドパネル扉のキャビネット、ヴィンテージ仕上げキャビネット、マルチカラーのキッチンパネル、シルバーの調理設備、マルチカラーのキッチンカウンター、板張り天井、グレーとブラウン) の写真
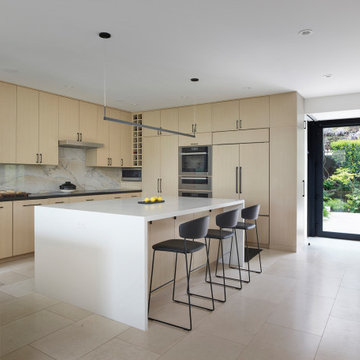
Kitchen with large quartz island with storage within it is the focal point. Light wood cabinets have dark accent pulls and countertops with quartzite backsplash.
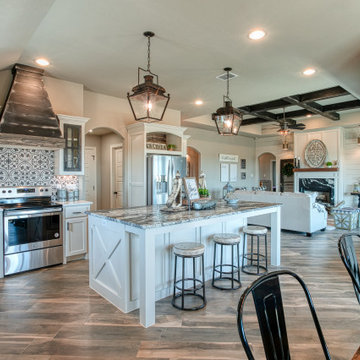
Farmhouse kitchen with white cabinets and custom black shiplap range hood. Grey and White large patterned tile backsplash. Custom barnwood cabinet door fronts.
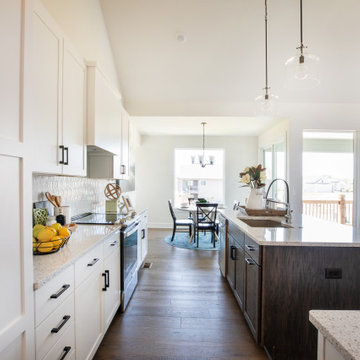
ウィチタにある広いカントリー風のおしゃれなキッチン (シェーカースタイル扉のキャビネット、白いキャビネット、クオーツストーンカウンター、マルチカラーのキッチンカウンター、アンダーカウンターシンク、グレーのキッチンパネル、磁器タイルのキッチンパネル、シルバーの調理設備、無垢フローリング、茶色い床、三角天井) の写真
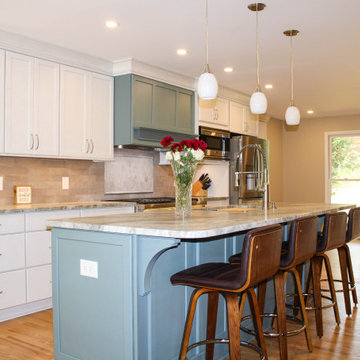
Shot of the entire kitchen.
アトランタにあるお手頃価格の広いトラディショナルスタイルのおしゃれなキッチン (アンダーカウンターシンク、シェーカースタイル扉のキャビネット、白いキャビネット、御影石カウンター、マルチカラーのキッチンパネル、磁器タイルのキッチンパネル、シルバーの調理設備、無垢フローリング、茶色い床、マルチカラーのキッチンカウンター) の写真
アトランタにあるお手頃価格の広いトラディショナルスタイルのおしゃれなキッチン (アンダーカウンターシンク、シェーカースタイル扉のキャビネット、白いキャビネット、御影石カウンター、マルチカラーのキッチンパネル、磁器タイルのキッチンパネル、シルバーの調理設備、無垢フローリング、茶色い床、マルチカラーのキッチンカウンター) の写真
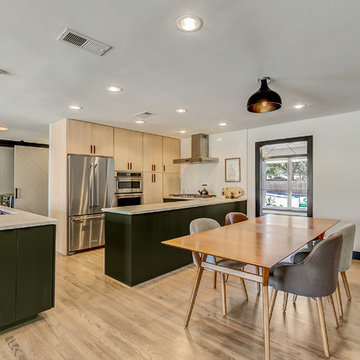
ダラスにある高級な中くらいなモダンスタイルのおしゃれなキッチン (アンダーカウンターシンク、フラットパネル扉のキャビネット、白いキッチンパネル、シルバーの調理設備、淡色無垢フローリング、グレーの床、淡色木目調キャビネット、クオーツストーンカウンター、レンガのキッチンパネル、マルチカラーのキッチンカウンター) の写真
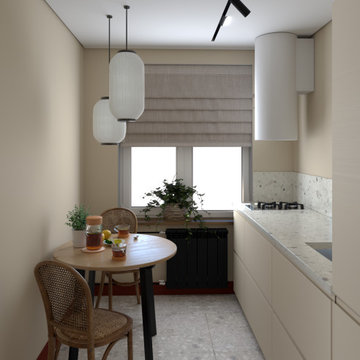
モスクワにあるトランジショナルスタイルのおしゃれなキッチン (アンダーカウンターシンク、マルチカラーのキッチンパネル、パネルと同色の調理設備、マルチカラーのキッチンカウンター) の写真
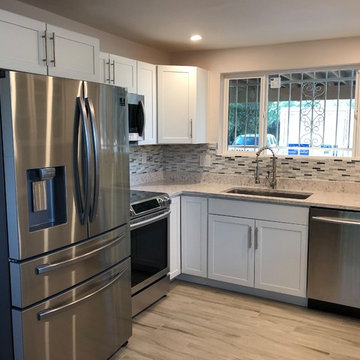
フェニックスにある中くらいなコンテンポラリースタイルのおしゃれなキッチン (シルバーの調理設備、無垢フローリング、ベージュの床、アンダーカウンターシンク、シェーカースタイル扉のキャビネット、白いキャビネット、クオーツストーンカウンター、マルチカラーのキッチンパネル、ボーダータイルのキッチンパネル、マルチカラーのキッチンカウンター、窓) の写真
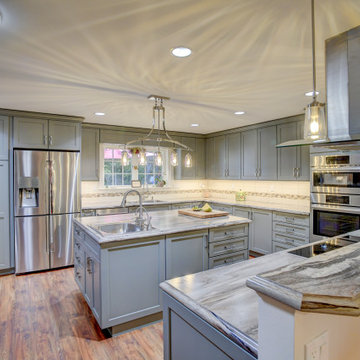
A Cinderella kitchen transformation. From dark and cramped to spacious and light. Multiple cooks can work together in this kitchen in preparation for entertaining family and friends. A suite of energy and water efficient appliances lets everyone do what they like best from cooking, baking, prepping to cleaning. The island sink keeps hand washers and tea makers out of the cooking zone. Layered lighting provides the right light level for every task. Storage has been optimized for the homeowners to ensure that there is place for everything and everything is in its place...not cluttering the countertop and detracting from the beautiful tile backsplash. Remodeled in 2018.
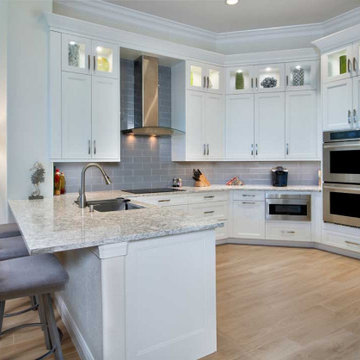
A bulky butcher block island was removed to increase workflow in the kitchen. The off-white cabinets and dark granite countertops were replaced with custom white stacked cabinets in a Dempsey shaker door style and Cambria quartz Berwyn countertops that were inspired by the peaks and ridges of a rugged mountain range. Paired beautifully with the quartz countertops was a full-height shimmering gray subway tile backsplash. New stainless and black appliances from GE and Sharp coordinated nicely with the elegant cabinet pulls and a gooseneck faucet that was positioned proudly over a Vigo 30” single basin sink. Brushed nickel lighting fixtures complete the look.
Progressive repainted the kitchen and the rest of the common areas in a creamy white (Sherwin Williams #7012) on both the walls and the ceilings. The new 6″ Chale Miele Wood Plank Porcelain flooring was installed throughout the house to seamlessly blend the living spaces together.
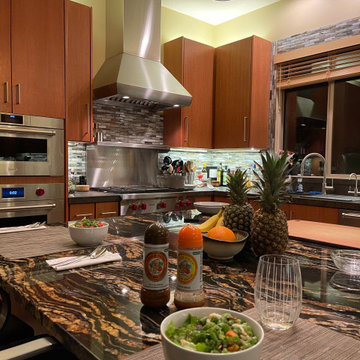
Home owners love to cook and bake. This small kitchen expanded exponentially during this kitchen remodel, without knocking out any walls. Massive center island and addition of more cabinets -- on the last wall and into the hallway -- turned a builder grade kitchen into this entertainment centerpiece.
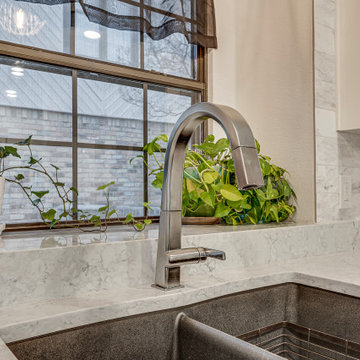
This two-tone galley kitchen is perfect for working and entertaining. The blue and white create a unique look for an eclectic kitchen.
ダラスにあるモダンスタイルのおしゃれなキッチン (珪岩カウンター、マルチカラーのキッチンパネル、サブウェイタイルのキッチンパネル、マルチカラーのキッチンカウンター、アンダーカウンターシンク、レイズドパネル扉のキャビネット、白いキャビネット、シルバーの調理設備、クッションフロア、グレーの床) の写真
ダラスにあるモダンスタイルのおしゃれなキッチン (珪岩カウンター、マルチカラーのキッチンパネル、サブウェイタイルのキッチンパネル、マルチカラーのキッチンカウンター、アンダーカウンターシンク、レイズドパネル扉のキャビネット、白いキャビネット、シルバーの調理設備、クッションフロア、グレーの床) の写真
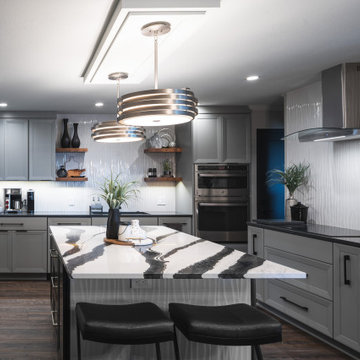
Contemporary kitchen with gray cabinets, black and white counters and tile, and warm wood LVP flooring. Stainless appliances and fixtures. Open floor plan allows free flow.
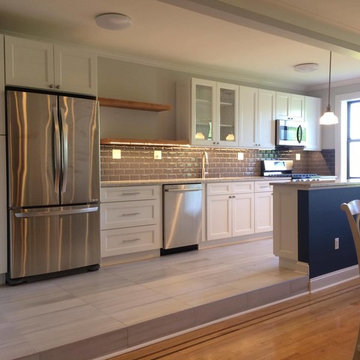
Bright white shaker cabinets against a grey backsplash/wall makes for a nice contrast, especially with an elegant #LGhausys Everest quartz countertop. The overhead shelving, made from oak butcher block, adds extra space while standing out in an otherwise achromatic kitchen. Undercabinet lighting brightens the space while adding much more functionality to the kitchen. (Midnight snacking :P)
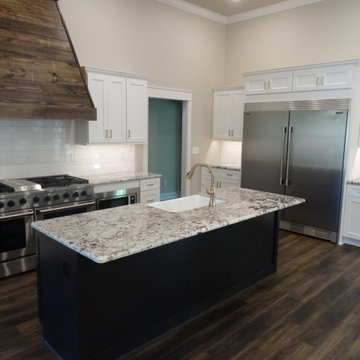
他の地域にある広いカントリー風のおしゃれなキッチン (エプロンフロントシンク、シェーカースタイル扉のキャビネット、白いキャビネット、クオーツストーンカウンター、白いキッチンパネル、サブウェイタイルのキッチンパネル、シルバーの調理設備、濃色無垢フローリング、茶色い床、マルチカラーのキッチンカウンター、三角天井) の写真
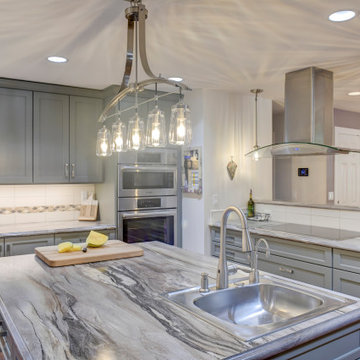
A Cinderella kitchen transformation. From dark and cramped to spacious and light. Multiple cooks can work together in this kitchen in preparation for entertaining family and friends. A suite of energy and water efficient appliances lets everyone do what they like best from cooking, baking, prepping to cleaning. The island sink keeps hand washers and tea makers out of the cooking zone. Layered lighting provides the right light level for every task. Storage has been optimized for the homeowners to ensure that there is place for everything and everything is in its place...not cluttering the countertop and detracting from the beautiful tile backsplash.
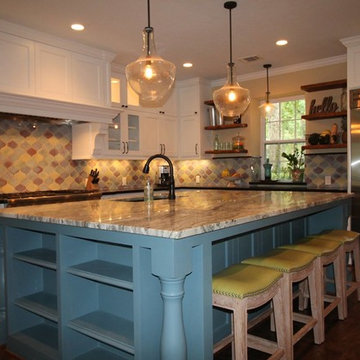
Designed by: Studio H +H Architects
Built by: John Bice Custom Woodwork & Trim
ヒューストンにある広いモダンスタイルのおしゃれなキッチン (アンダーカウンターシンク、白いキャビネット、マルチカラーのキッチンパネル、セラミックタイルのキッチンパネル、シルバーの調理設備、無垢フローリング、マルチカラーのキッチンカウンター、三角天井、茶色い床、シェーカースタイル扉のキャビネット) の写真
ヒューストンにある広いモダンスタイルのおしゃれなキッチン (アンダーカウンターシンク、白いキャビネット、マルチカラーのキッチンパネル、セラミックタイルのキッチンパネル、シルバーの調理設備、無垢フローリング、マルチカラーのキッチンカウンター、三角天井、茶色い床、シェーカースタイル扉のキャビネット) の写真
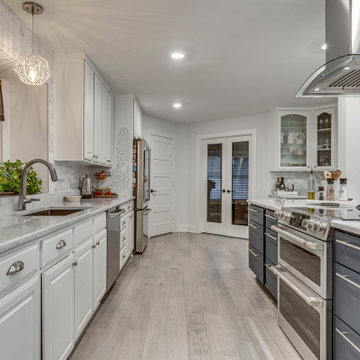
This two-tone galley kitchen is perfect for working and entertaining. The blue and white create a unique look for an eclectic kitchen.
ダラスにあるモダンスタイルのおしゃれなキッチン (アンダーカウンターシンク、レイズドパネル扉のキャビネット、白いキャビネット、珪岩カウンター、マルチカラーのキッチンパネル、シルバーの調理設備、クッションフロア、グレーの床、マルチカラーのキッチンカウンター、サブウェイタイルのキッチンパネル) の写真
ダラスにあるモダンスタイルのおしゃれなキッチン (アンダーカウンターシンク、レイズドパネル扉のキャビネット、白いキャビネット、珪岩カウンター、マルチカラーのキッチンパネル、シルバーの調理設備、クッションフロア、グレーの床、マルチカラーのキッチンカウンター、サブウェイタイルのキッチンパネル) の写真
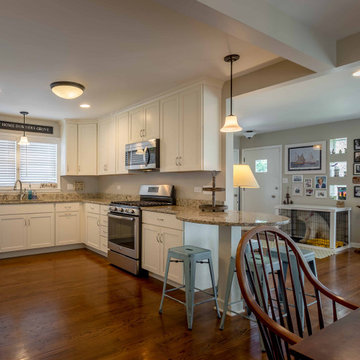
シカゴにあるお手頃価格の中くらいなエクレクティックスタイルのおしゃれなキッチン (アンダーカウンターシンク、シェーカースタイル扉のキャビネット、白いキャビネット、御影石カウンター、ベージュキッチンパネル、御影石のキッチンパネル、シルバーの調理設備、無垢フローリング、茶色い床、マルチカラーのキッチンカウンター、表し梁) の写真
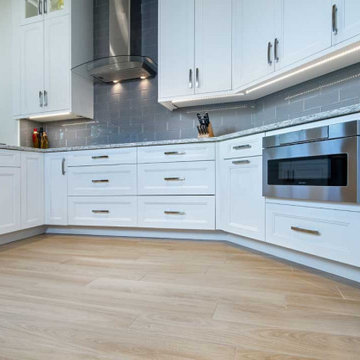
A bulky butcher block island was removed to increase workflow in the kitchen. The off-white cabinets and dark granite countertops were replaced with custom white stacked cabinets in a Dempsey shaker door style and Cambria quartz Berwyn countertops that were inspired by the peaks and ridges of a rugged mountain range. Paired beautifully with the quartz countertops was a full-height shimmering gray subway tile backsplash. New stainless and black appliances from GE and Sharp coordinated nicely with the elegant cabinet pulls and a gooseneck faucet that was positioned proudly over a Vigo 30” single basin sink. Brushed nickel lighting fixtures complete the look.
Progressive repainted the kitchen and the rest of the common areas in a creamy white (Sherwin Williams #7012) on both the walls and the ceilings. The new 6″ Chale Miele Wood Plank Porcelain flooring was installed throughout the house to seamlessly blend the living spaces together.
キッチン (マルチカラーのキッチンカウンター) の写真
1