キッチン (マルチカラーのキッチンカウンター、リノリウムの床、無垢フローリング) の写真
絞り込み:
資材コスト
並び替え:今日の人気順
写真 1〜20 枚目(全 10,613 枚)
1/4

The large drawer base and overhead mantle encapsulate this 6 ring hob to create a beautiful focal point. The units at either side create balance and symmetry. The tall oven housing and integrated fridge freezer placed along one wall creates drama and boldness, yet this is balanced by the opposing window which brings light into the soft tones of this gorgeous room!

Chef's dream kitchen with a 60" gas range and extra storage built into the large island.
広いトランジショナルスタイルのおしゃれなキッチン (アンダーカウンターシンク、シェーカースタイル扉のキャビネット、緑のキャビネット、マルチカラーのキッチンパネル、パネルと同色の調理設備、無垢フローリング、茶色い床、マルチカラーのキッチンカウンター、表し梁) の写真
広いトランジショナルスタイルのおしゃれなキッチン (アンダーカウンターシンク、シェーカースタイル扉のキャビネット、緑のキャビネット、マルチカラーのキッチンパネル、パネルと同色の調理設備、無垢フローリング、茶色い床、マルチカラーのキッチンカウンター、表し梁) の写真

ローリーにある高級な中くらいなトランジショナルスタイルのおしゃれなキッチン (エプロンフロントシンク、シェーカースタイル扉のキャビネット、白いキャビネット、珪岩カウンター、白いキッチンパネル、サブウェイタイルのキッチンパネル、シルバーの調理設備、無垢フローリング、茶色い床、マルチカラーのキッチンカウンター) の写真

Incredible double island entertaining kitchen. Rustic douglas fir beams accident this open kitchen with a focal feature of a stone cooktop and steel backsplash. Surrounded by Pella windows to allow light to invite this space with natural light.

Magnolia Waco Properties, LLC dba Magnolia Homes, Waco, Texas, 2022 Regional CotY Award Winner, Residential Kitchen $100,001 to $150,000
他の地域にある高級な小さなカントリー風のおしゃれなキッチン (アンダーカウンターシンク、シェーカースタイル扉のキャビネット、緑のキャビネット、大理石カウンター、白いキッチンパネル、塗装板のキッチンパネル、白い調理設備、無垢フローリング、マルチカラーのキッチンカウンター、塗装板張りの天井) の写真
他の地域にある高級な小さなカントリー風のおしゃれなキッチン (アンダーカウンターシンク、シェーカースタイル扉のキャビネット、緑のキャビネット、大理石カウンター、白いキッチンパネル、塗装板のキッチンパネル、白い調理設備、無垢フローリング、マルチカラーのキッチンカウンター、塗装板張りの天井) の写真

Los clientes me contactaran para realizar una reforma de la área living de su casa porque no se sentían a gusto con los espacios que tenían, ya que eran muy cerrados, obstruyan la luz y no eran prácticos para su estilo de vida.
De este modo, lo primero que sugerimos ha sido tirar las paredes del hall de entrada, eliminar el armario empotrado en esa área que también bloqueaba el espacio y la pared maestra divisoria entre la cocina y salón.
Hemos redistribuido el espacio para una cocina y hall abiertos con una península que comunican con el comedor y salón.
El resultado es un espacio living acogedor donde toda la familia puede convivir en conjunto, sin ninguna barrera. La casa se ha vuelto mas luminosa y comunica también con el espacio exterior. Los clientes nos comentaran que muchas veces dejan la puerta del jardín abierta y pueden estar cocinando y viendo las plantas del exterior, lo que para ellos es un placer.
Los muebles de la cocina se han dibujado à medida y realizado con nuestro carpintero de confianza. Para el color de los armarios se han realizado varias muestras, hasta que conseguimos el tono ideal, ya que era un requisito muy importante. Todos los electrodomésticos se han empotrado y hemos dejado a vista 2 nichos para dar mas ligereza al mueble y poder colocar algo decorativo.
Cada vez más el espacio entre salón y cocina se diluye, entonces dibujamos cocinas que son una extensión de este espacio y le llamamos al conjunto el espacio Living o zona día.
A nivel de materiales, se han utilizado, tiradores de la marca italiana Formani, la encimera y salpicadero son de Porcelanosa Xstone, fregadero de Blanco, grifería de Plados, lámparas de la casa francesa Honoré Deco y papel de pared con hojas tropicales de Casamance.
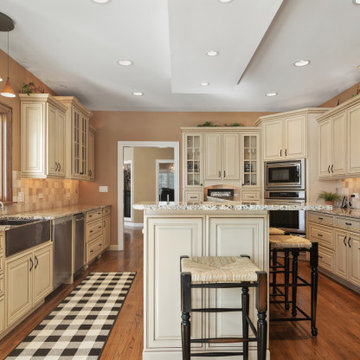
シカゴにある広いシャビーシック調のおしゃれなキッチン (エプロンフロントシンク、レイズドパネル扉のキャビネット、淡色木目調キャビネット、御影石カウンター、マルチカラーのキッチンパネル、石タイルのキッチンパネル、シルバーの調理設備、無垢フローリング、茶色い床、マルチカラーのキッチンカウンター) の写真

The client requested a kitchen that would not only provide a great space to cook and enjoy family meals but one that would fit in with her unique design sense. An avid collector of contemporary art, she wanted something unexpected in her 100-year-old home in both color and finishes but still providing a great layout with improved lighting, storage, and superior cooking abilities. The existing kitchen was in a closed off space trapped between the family room and the living. If you were in the kitchen, you were isolated from the rest of the house. Making the kitchen an integrated part of the home was a paramount request.
Step one, remove the wall separating the kitchen from the other rooms in the home which allowed the new kitchen to become an integrated space instead of an isolation room for the cook. Next, we relocated the pantry access which was in the family room to the kitchen integrating a poorly used recess which had become a catch all area which did not provide any usable space for storage or working area. To add valuable function in the kitchen we began by capturing unused "cubbies", adding a walk-in pantry from the kitchen, increasing the storage lost to un-needed drop ceilings and bring light and design to the space with a new large awning window, improved lighting, and combining interesting finishes and colors to reflect the artistic attitude of the client.
A bathroom located above the kitchen had been leaking into the plaster ceiling for several years. That along with knob and tube wiring, rotted beams and a brick wall from the back of the fireplace in the adjacent living room all needed to be brought to code. The walls, ceiling and floors in this 100+ year old home were completely out of level and the room’s foot print could not be increased.
The choice of a Sub-Zero wolf product is a standard in my kitchen designs. The quality of the product, its manufacturing and commitment to food preservation is the reason I specify Sub Zero Wolf. For the cook top, the integrated line of the contemporary cooktop and the signature red knobs against the navy blue of the cabinets added to the design vibe of the kitchen. The cooking performance and the large continuous grate on the cooktop makes it an obvious choice for a cook looking for a great cook top with professional results in a more streamlined profile. We selected a Sharp microwave drawer for the island, an XO wine refrigerator, Bosch dishwasher and Kitchen Aid double convection wall ovens to round out the appliance package.
A recess created by the fireplace was outfitted with a cabinet which now holds small appliances within easy reach of my very petite client. Natural maple accents were used inside all the wall cabinets and repeated on the front of the hood and for the sliding door appliance cabinet and the floating shelves. This allows a brighter interior for the painted cabinets instead of the traditional same interior as exterior finish choice. The was an amazing transformation from the old to the new.
The final touches are the honey bronze hardware from Top Knobs, Mitzi pendants from Hudson Valley Lighting group,
a fabulous faucet from Brizo. To eliminate the old freestanding bottled water cooler, we specified a matching water filter faucet.
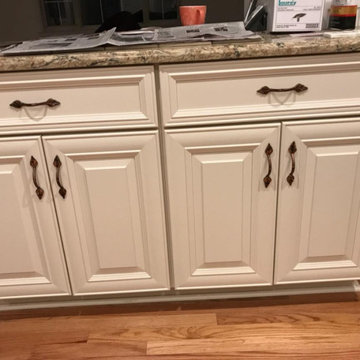
ニューヨークにある高級な中くらいなシャビーシック調のおしゃれなキッチン (アンダーカウンターシンク、シェーカースタイル扉のキャビネット、白いキャビネット、御影石カウンター、ベージュキッチンパネル、石タイルのキッチンパネル、シルバーの調理設備、無垢フローリング、アイランドなし、茶色い床、マルチカラーのキッチンカウンター) の写真

This home was worn out from family life and lacked the natural lighting the homeowners had desired for years. Removing the wall between the kitchen and dining room let the light pour in, and transformed the kitchen into an entertaining delight with seating/dining spaces at both ends.
The breeze colored island stone backsplash tile (Pental Surfaces) is low maintenance and long-wearing, and pairs perfectly against the stained cherry contemporary cabinetry (Decor Cabinets). Quartz countertops were installed on the surround (Caesarstone) and island (a charcoal color with a suede finish was selected for the island to cut down on glare - Siletsone by Cosentino). Chilewich woven fabric applied to the back of the island adds durability and interest to a high-traffic area. The elevated, locally sourced Madrone bar (Sustainable NW Woods) at the end of the island—under a stunning "ribbon" pendant (Elan Lighting)—is a perfect spot to sip Sauvignon.

Uniquely situated on a double lot high above the river, this home stands proudly amongst the wooded backdrop. The homeowner's decision for the two-toned siding with dark stained cedar beams fits well with the natural setting. Tour this 2,000 sq ft open plan home with unique spaces above the garage and in the daylight basement.
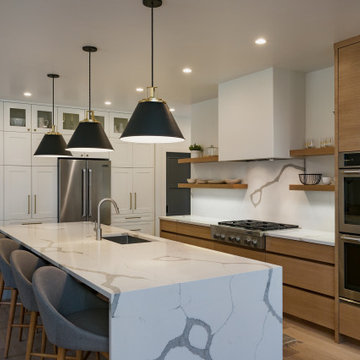
デンバーにあるトランジショナルスタイルのおしゃれなキッチン (アンダーカウンターシンク、フラットパネル扉のキャビネット、中間色木目調キャビネット、マルチカラーのキッチンパネル、シルバーの調理設備、無垢フローリング、茶色い床、マルチカラーのキッチンカウンター) の写真

Large U-shaped kitchen and 1st floor remodel in Thornton PA. These client’s kitchen was in need of additional space and a fresh new look. To gain more space in the kitchen we moved the laundry to another part of the home and took the wall down between it and the kitchen. We relocated the garage entry door and changed the window size and location to suit the new cabinetry design. A new 8’ sliding door was installed in the adjoining living room as well. Now the new kitchen has great views of their beautiful back yard and tons of natural light. Wide plank engineered wood flooring in Johnson’s English Pub Series; Apple Jack finish were installed throughout the kitchen and first floor. The flooring coordinated nicely with the homes original finished moldings. Echelon cabinetry in Alpine white painted finish are a warm contrast to the natural wood tones and the simple Addison door style makes the cabinetry easy to clean. Granite countertops and a simple backsplash tie everything together.
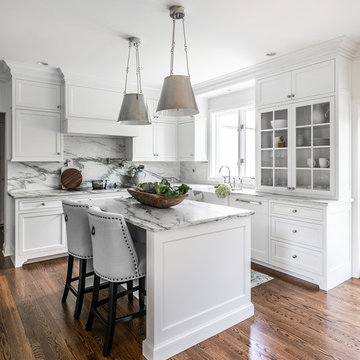
フィラデルフィアにあるトランジショナルスタイルのおしゃれなキッチン (エプロンフロントシンク、ガラス扉のキャビネット、白いキャビネット、マルチカラーのキッチンパネル、石スラブのキッチンパネル、無垢フローリング、マルチカラーのキッチンカウンター、窓) の写真

ヒューストンにあるラグジュアリーな巨大なコンテンポラリースタイルのおしゃれなアイランドキッチン (エプロンフロントシンク、落し込みパネル扉のキャビネット、珪岩カウンター、マルチカラーのキッチンパネル、シルバーの調理設備、無垢フローリング、マルチカラーのキッチンカウンター、中間色木目調キャビネット、石スラブのキッチンパネル) の写真

James Meyer Photography
ミルウォーキーにある高級な中くらいなトランジショナルスタイルのおしゃれなキッチン (アンダーカウンターシンク、フラットパネル扉のキャビネット、中間色木目調キャビネット、御影石カウンター、白いキッチンパネル、セラミックタイルのキッチンパネル、シルバーの調理設備、無垢フローリング、茶色い床、マルチカラーのキッチンカウンター) の写真
ミルウォーキーにある高級な中くらいなトランジショナルスタイルのおしゃれなキッチン (アンダーカウンターシンク、フラットパネル扉のキャビネット、中間色木目調キャビネット、御影石カウンター、白いキッチンパネル、セラミックタイルのキッチンパネル、シルバーの調理設備、無垢フローリング、茶色い床、マルチカラーのキッチンカウンター) の写真
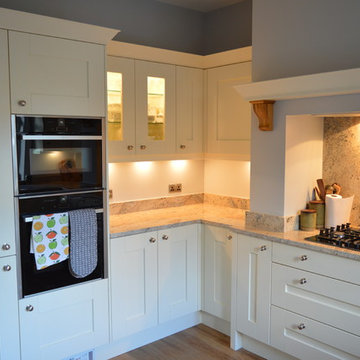
The large drawer base and overhead mantle encapsulate this 6 ring hob to create a beautiful focal point. The units at either side create balance and symmetry. The tall oven housing and integrated fridge freezer placed along one wall creates drama and boldness, yet this is balanced by the opposing window which brings light into the soft tones of this gorgeous room!
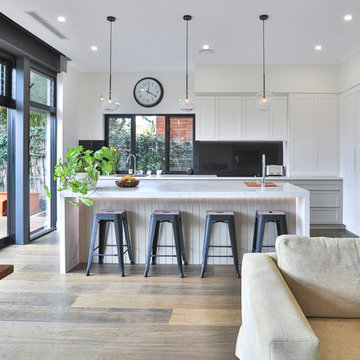
Jack Scott
シドニーにある高級な広いコンテンポラリースタイルのおしゃれなキッチン (アンダーカウンターシンク、シェーカースタイル扉のキャビネット、白いキャビネット、クオーツストーンカウンター、黒いキッチンパネル、大理石のキッチンパネル、シルバーの調理設備、無垢フローリング、茶色い床、マルチカラーのキッチンカウンター) の写真
シドニーにある高級な広いコンテンポラリースタイルのおしゃれなキッチン (アンダーカウンターシンク、シェーカースタイル扉のキャビネット、白いキャビネット、クオーツストーンカウンター、黒いキッチンパネル、大理石のキッチンパネル、シルバーの調理設備、無垢フローリング、茶色い床、マルチカラーのキッチンカウンター) の写真
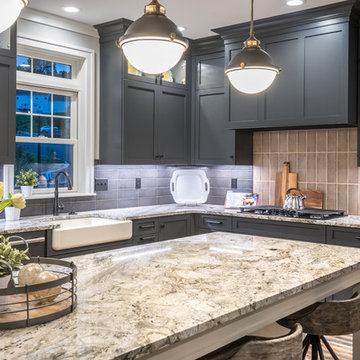
Alan Wycheck Photography
The kitchen features painted cabinetry, grand 8" island, granite countertops and GE Cafe Slate appliances.
他の地域にある中くらいなトラディショナルスタイルのおしゃれなキッチン (エプロンフロントシンク、落し込みパネル扉のキャビネット、グレーのキャビネット、御影石カウンター、グレーのキッチンパネル、セラミックタイルのキッチンパネル、シルバーの調理設備、無垢フローリング、マルチカラーの床、マルチカラーのキッチンカウンター) の写真
他の地域にある中くらいなトラディショナルスタイルのおしゃれなキッチン (エプロンフロントシンク、落し込みパネル扉のキャビネット、グレーのキャビネット、御影石カウンター、グレーのキッチンパネル、セラミックタイルのキッチンパネル、シルバーの調理設備、無垢フローリング、マルチカラーの床、マルチカラーのキッチンカウンター) の写真
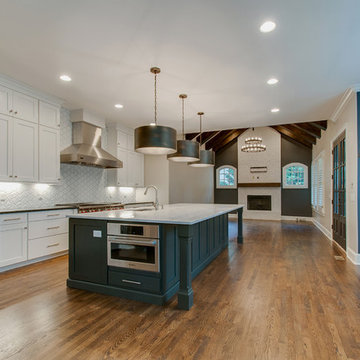
Another angle.
ナッシュビルにある高級な広いトランジショナルスタイルのおしゃれなキッチン (アンダーカウンターシンク、シェーカースタイル扉のキャビネット、白いキャビネット、珪岩カウンター、白いキッチンパネル、セラミックタイルのキッチンパネル、シルバーの調理設備、無垢フローリング、茶色い床、マルチカラーのキッチンカウンター) の写真
ナッシュビルにある高級な広いトランジショナルスタイルのおしゃれなキッチン (アンダーカウンターシンク、シェーカースタイル扉のキャビネット、白いキャビネット、珪岩カウンター、白いキッチンパネル、セラミックタイルのキッチンパネル、シルバーの調理設備、無垢フローリング、茶色い床、マルチカラーのキッチンカウンター) の写真
キッチン (マルチカラーのキッチンカウンター、リノリウムの床、無垢フローリング) の写真
1