L型キッチン (マルチカラーのキッチンカウンター、ピンクのキッチンカウンター、ターコイズのキッチンカウンター、人工大理石カウンター) の写真
絞り込み:
資材コスト
並び替え:今日の人気順
写真 1〜20 枚目(全 321 枚)

Contemporary kitchen with terrazzo floor and central island
ロンドンにあるお手頃価格の中くらいなおしゃれなキッチン (一体型シンク、落し込みパネル扉のキャビネット、中間色木目調キャビネット、人工大理石カウンター、ベージュキッチンパネル、スレートのキッチンパネル、パネルと同色の調理設備、セラミックタイルの床、グレーの床、ピンクのキッチンカウンター) の写真
ロンドンにあるお手頃価格の中くらいなおしゃれなキッチン (一体型シンク、落し込みパネル扉のキャビネット、中間色木目調キャビネット、人工大理石カウンター、ベージュキッチンパネル、スレートのキッチンパネル、パネルと同色の調理設備、セラミックタイルの床、グレーの床、ピンクのキッチンカウンター) の写真

Warm inviting two tone kitchen with family style living and dinners. Custom colorful stain on cherry cabinets, corner cooktop, pot-filler, gold accent black stainless hood, fireclay apron sink. We can feel the warmth of this space inviting us in.

A significant transformation to the layout allowed this room to evolve into a multi function space. With precise allocation of appliances, generous proportions to the island bench; which extends around to create a comfortable dining space and clean lines, this open plan kitchen and living area will be the envy of all entertainers!
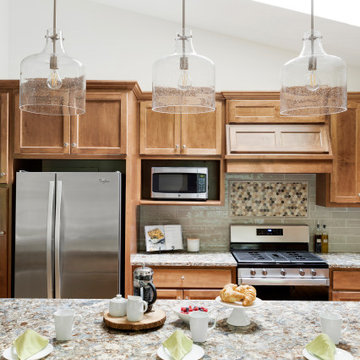
Custom stain refinished floors, warm stained maple cabinets, beautifully rich multi-colored countertop, warm bronze sink, soft tiled backsplash with accent and layered lights for task and ambient lighting creates a warm and inviting kitchen to host family and friends.

Le richieste di Francesco per la sua cucina non erano molte. In pratica voleva un tavolo da pranzo per ospitare 2/4 persone, un frigo e congelatore capienti, lo spazio per la tv. E doveva avere il piano a induzione perché l'appartamento è di nuova costruzione.
Prima di proporgli una soluzione di arredo, mi sono riservata del tempo con Francesco per capire cosa abitualmente fa e cosa si aspetta di poter fare in una cucina. Ho approfondito le sue esigenze attuali e mi sono fatta un'idea delle sue necessità future. Ed ho capito che, senza verbalizzarle, Francesco aveva bisogno di molto altro. Aveva bisogno di molto spazio contenitivo e di tanta illuminazione; la cucina doveva essere facile da pulire e fatta di materiale resistente, soprattutto il piano di lavoro doveva assolutamente essere di facile manutenzione. Siccome è un ragazzo giovane e con gusti moderni, il forno doveva essere assolutamente alto e il materiale di lavello e rubinetti doveva essere adatto ad un uso "senza troppe cerimonie" e, aggiungo io, in nuance con il top e i colori di basi e pensili. Infine, aveva assolutamente bisogno di uno spazio che fungesse da sgabuzzino per mettere i prodotti della pulizia e l'aspirapolvere.
Lo spazio di questa cucina rettangolare, con due ante a battente come finestra, è ampio.
Gli ho proposto una cucina bicolor, con basi di qualche tonalità più scura rispetto ai pensili. Piano di lavoro in materiale super resistente multicolor ma con tutte le tonalità presenti in cucina. Lavello e rubinetto in nuance, anch'essi in materiale resistente e facile da pulire. Luci sottopensili per tutta la lunghezza e cappa a scomparsa. Ampi cesti scorrevoli molto contenitivi, anche nelle basi ad angolo. Doppia colonna per forno, frigorifero con congelatore e spazio ad uno "sgabuzzino" per aspirapolvere e prodotti pulizia. Sotto al lavello, ampio e comodo spazio per la raccolta differenziata.
L'illuminazione è completata da un lampadario originalissimo con più punti luce direzionati verso lo spazio tecnico e verso il tavolo da pranzo.
Il tavolo da pranzo è allungabile mediante un meccanismo semplice e funzionale. Completano l'arredo le 4 sedie in materiale leggero e resistente, bicolor, abbinate a coppia.
AL posto del rivestimento verticale in classiche piastrelle, ho optato per una pittura super lavabile di una tonalità di verde, con sfumature metalliche/iridescenti, protetta da vernice idonea al locale, che dona all'ambiente calore e particolarità, oltre ad essere in nuance con i colori presenti nel living adiacente.
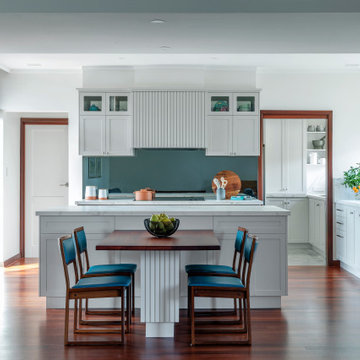
The previous kitchen was completely demolished and the space was reconfigured. The door to the right is new and now contains a laundry/scullery room. Previous access to the laundry room was via the left door.
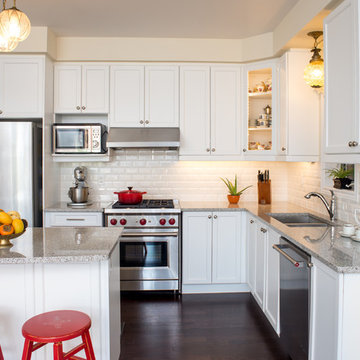
シャーロットにあるお手頃価格の中くらいなトランジショナルスタイルのおしゃれなキッチン (ダブルシンク、シェーカースタイル扉のキャビネット、白いキャビネット、人工大理石カウンター、白いキッチンパネル、サブウェイタイルのキッチンパネル、シルバーの調理設備、濃色無垢フローリング、茶色い床、マルチカラーのキッチンカウンター) の写真

Our Clients were looking for a kitchen with a ‘wow factor’ design and one that would enable them, on occasions, to entertain large numbers of guests. Our client wished the cooking area to be divided from the social area. Our client was worried about having dark cabinetry but as the proposed extension was to have many windows we presented the idea of moody and dark with clever lighting. We achieved this by using a combination of dark and light stone counter tops, dark cabinetry complemented by the bespoke form of the island clad with copper mirror and smoked black glass along the sink run. Although this idea seemed risky at first it certainly paid off. Using Neff slide-and-hide ovens with the hob on the bespoke island, this gave our client the ability to socialise whilst cooking without anyone encroaching on the cooking zone.
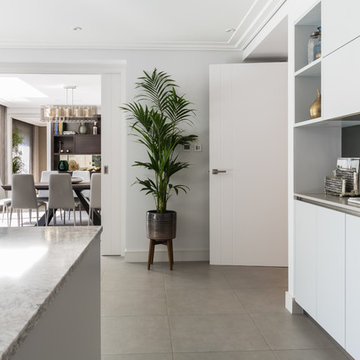
New build house Kitchen Design, Supply & Installation.
The kitchen has a lovely mix of textured materials creating a warm, inviting room to gather and entertain in. Wood effect laminate furniture mixed with light grey matt lacquer provides a neutral background while the worktops on the kitchen island adds drama.
Marcel Baumhauer da Silva - hausofsilva.com
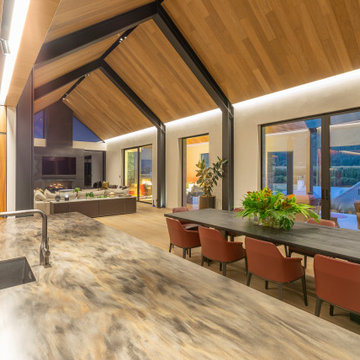
This kitchen needs to have a day-to-day function and also function for corporate entertaining. As such, electric doors open up to a large back end, where a complete scullery can be found.
Photography by Kallan MacLeod
For inspiration, we drew from a palette of rich, earthy colours. Under-cabinet lighting complements these tones well, adding a softness to the clean lines and sleekness of the design. We chose hard-wearing and long-lasting Corian and black glass to create this unique look.
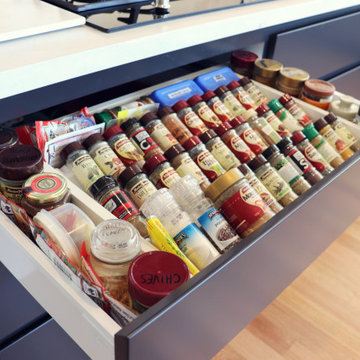
A significant transformation to the layout allowed this room to evolve into a multi function space. With precise allocation of appliances, generous proportions to the island bench; which extends around to create a comfortable dining space and clean lines, this open plan kitchen and living area will be the envy of all entertainers!
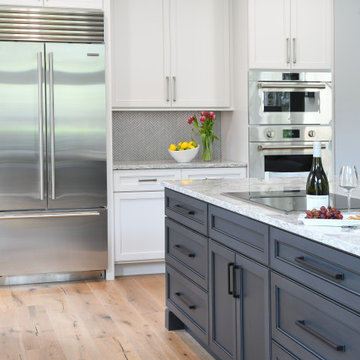
チャールストンにある中くらいなビーチスタイルのおしゃれなキッチン (アンダーカウンターシンク、フラットパネル扉のキャビネット、白いキャビネット、人工大理石カウンター、白いキッチンパネル、磁器タイルのキッチンパネル、シルバーの調理設備、茶色い床、マルチカラーのキッチンカウンター) の写真
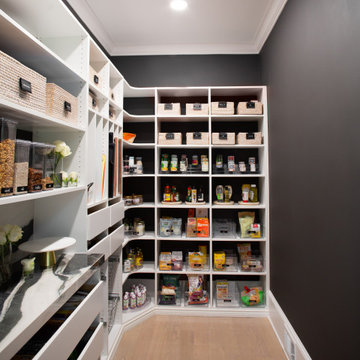
Luxury Kitchen renovation removing wall between kitchen and living room creating the space for 2 islands with luxury porcelain panda material and black leathered stone. Francois and Co Vent hood is the focal point.
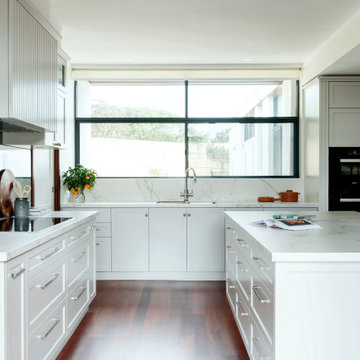
Miele Induction Cooktop, stainless steel frame and black ceramic plate KM6388; Polytec cabinetry doors; Corinthian Slider Door painted in Whisper White; Dekton benchtops in Zenith; walls painted in Dulux Whisper White; Door Hinges & Runners - Blum; Franke Kubux KBX120-340F Stainless Steel Sink; Zip Hydrotap in Brushed Chrome; Handles Lo & Co Aver Pull.
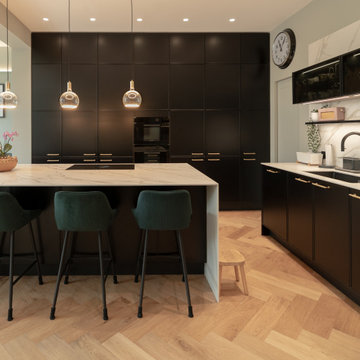
ロンドンにある高級な広いコンテンポラリースタイルのおしゃれなキッチン (アンダーカウンターシンク、インセット扉のキャビネット、黒いキャビネット、人工大理石カウンター、マルチカラーのキッチンパネル、パネルと同色の調理設備、淡色無垢フローリング、黄色い床、マルチカラーのキッチンカウンター) の写真
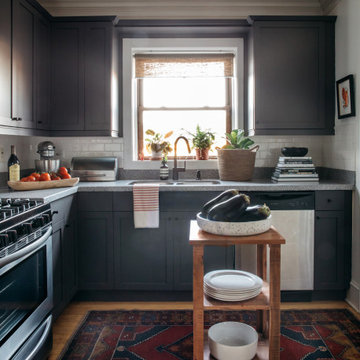
シカゴにあるお手頃価格の小さなエクレクティックスタイルのおしゃれなキッチン (シェーカースタイル扉のキャビネット、グレーのキャビネット、人工大理石カウンター、白いキッチンパネル、サブウェイタイルのキッチンパネル、シルバーの調理設備、淡色無垢フローリング、茶色い床、マルチカラーのキッチンカウンター) の写真
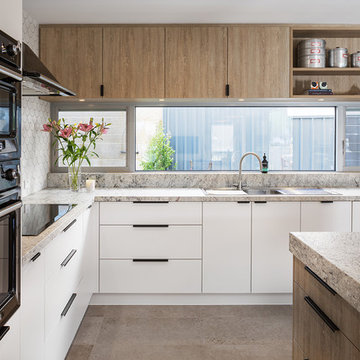
パースにある広いエクレクティックスタイルのおしゃれなキッチン (白いキャビネット、人工大理石カウンター、グレーのキッチンパネル、石タイルのキッチンパネル、黒い調理設備、セラミックタイルの床、グレーの床、マルチカラーのキッチンカウンター) の写真
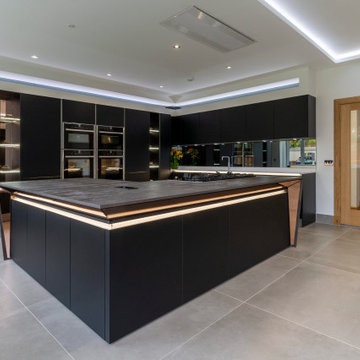
Our Clients were looking for a kitchen with a ‘wow factor’ design and one that would enable them, on occasions, to entertain large numbers of guests. Our client wished the cooking area to be divided from the social area. Our client was worried about having dark cabinetry but as the proposed extension was to have many windows we presented the idea of moody and dark with clever lighting. We achieved this by using a combination of dark and light stone counter tops, dark cabinetry complemented by the bespoke form of the island clad with copper mirror and smoked black glass along the sink run. Although this idea seemed risky at first it certainly paid off. Using Neff slide-and-hide ovens with the hob on the bespoke island, this gave our client the ability to socialise whilst cooking without anyone encroaching on the cooking zone.
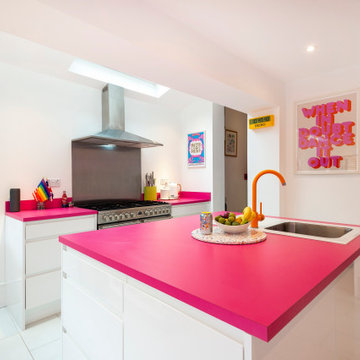
ロンドンにあるお手頃価格の中くらいなエクレクティックスタイルのおしゃれなキッチン (一体型シンク、フラットパネル扉のキャビネット、白いキャビネット、人工大理石カウンター、ピンクのキッチンパネル、シルバーの調理設備、セラミックタイルの床、白い床、ピンクのキッチンカウンター) の写真
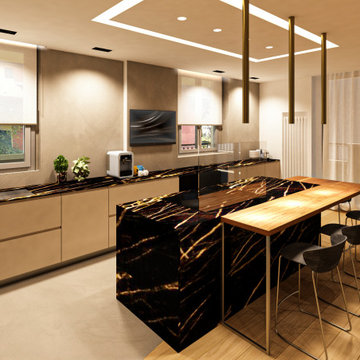
chi non vorrebbe una cucina con isola?
フィレンツェにある高級な広いモダンスタイルのおしゃれなキッチン (アンダーカウンターシンク、フラットパネル扉のキャビネット、グレーのキャビネット、人工大理石カウンター、シルバーの調理設備、無垢フローリング、茶色い床、マルチカラーのキッチンカウンター、折り上げ天井) の写真
フィレンツェにある高級な広いモダンスタイルのおしゃれなキッチン (アンダーカウンターシンク、フラットパネル扉のキャビネット、グレーのキャビネット、人工大理石カウンター、シルバーの調理設備、無垢フローリング、茶色い床、マルチカラーのキッチンカウンター、折り上げ天井) の写真
L型キッチン (マルチカラーのキッチンカウンター、ピンクのキッチンカウンター、ターコイズのキッチンカウンター、人工大理石カウンター) の写真
1