L型キッチン (緑のキッチンカウンター、珪岩カウンター、タイルカウンター) の写真
絞り込み:
資材コスト
並び替え:今日の人気順
写真 1〜20 枚目(全 167 枚)
1/5

This kitchen in a 1911 Craftsman home has taken on a new life full of color and personality. Inspired by the client’s colorful taste and the homes of her family in The Philippines, we leaned into the wild for this design. The first thing the client told us is that she wanted terra cotta floors and green countertops. Beyond this direction, she wanted a place for the refrigerator in the kitchen since it was originally in the breakfast nook. She also wanted a place for waste receptacles, to be able to reach all the shelves in her cabinetry, and a special place to play Mahjong with friends and family.
The home presented some challenges in that the stairs go directly over the space where we wanted to move the refrigerator. The client also wanted us to retain the built-ins in the dining room that are on the opposite side of the range wall, as well as the breakfast nook built ins. The solution to these problems were clear to us, and we quickly got to work. We lowered the cabinetry in the refrigerator area to accommodate the stairs above, as well as closing off the unnecessary door from the kitchen to the stairs leading to the second floor. We utilized a recycled body porcelain floor tile that looks like terra cotta to achieve the desired look, but it is much easier to upkeep than traditional terra cotta. In the breakfast nook we used bold jungle themed wallpaper to create a special place that feels connected, but still separate, from the kitchen for the client to play Mahjong in or enjoy a cup of coffee. Finally, we utilized stair pullouts by all the upper cabinets that extend to the ceiling to ensure that the client can reach every shelf.

サンディエゴにある中くらいなコンテンポラリースタイルのおしゃれなキッチン (エプロンフロントシンク、シェーカースタイル扉のキャビネット、白いキャビネット、珪岩カウンター、白いキッチンパネル、セラミックタイルのキッチンパネル、シルバーの調理設備、淡色無垢フローリング、ベージュの床、緑のキッチンカウンター) の写真

フェニックスにあるコンテンポラリースタイルのおしゃれなキッチン (アンダーカウンターシンク、フラットパネル扉のキャビネット、中間色木目調キャビネット、珪岩カウンター、白いキッチンパネル、セラミックタイルのキッチンパネル、パネルと同色の調理設備、淡色無垢フローリング、緑のキッチンカウンター) の写真

A two-level island with an undermount stainless sink creates a simple, understated separation between the kitchen and dining areas in this modern lodge luxury home.

A mix of white painted and stained walnut cabinetry, with brass accents in the hardware and lighting - make this kitchen the showstopper in the house. Cezanne quartzite brings in color and movement to the countertops, and the brass mosaic backsplash adds texture and great visual interest to the walls.
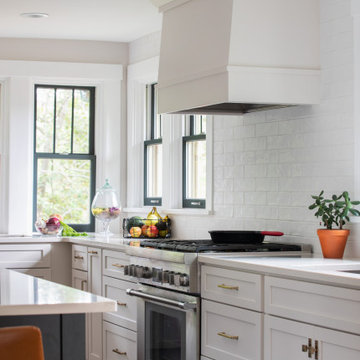
他の地域にあるトランジショナルスタイルのおしゃれなキッチン (ドロップインシンク、シェーカースタイル扉のキャビネット、白いキャビネット、珪岩カウンター、白いキッチンパネル、サブウェイタイルのキッチンパネル、シルバーの調理設備、無垢フローリング、茶色い床、緑のキッチンカウンター) の写真

ダラスにある高級な広いトランジショナルスタイルのおしゃれなキッチン (アンダーカウンターシンク、シェーカースタイル扉のキャビネット、白いキャビネット、珪岩カウンター、緑のキッチンパネル、石スラブのキッチンパネル、シルバーの調理設備、淡色無垢フローリング、緑のキッチンカウンター、ベージュの床) の写真
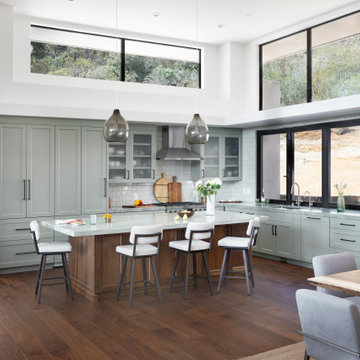
This expansive light filled kitchen is designed to easily entertain.
Cabinets - Farrow & Ball Pigeon along with a walnut island by Schmidtz Woodworks
Countertops - Esmeralda Quartzite from DaVinci Marble
Pendants - Visual Comfort Modern Line
Faucet - Principle Faucets Pedal
Bifold Window at Kitchen Sink: La Cantina
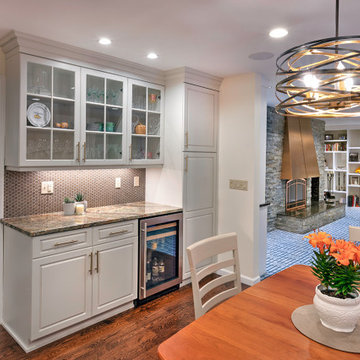
ブリッジポートにある高級な広いトランジショナルスタイルのおしゃれなキッチン (シェーカースタイル扉のキャビネット、白いキャビネット、珪岩カウンター、茶色いキッチンパネル、茶色い床、緑のキッチンカウンター、アンダーカウンターシンク、パネルと同色の調理設備、濃色無垢フローリング、モザイクタイルのキッチンパネル) の写真
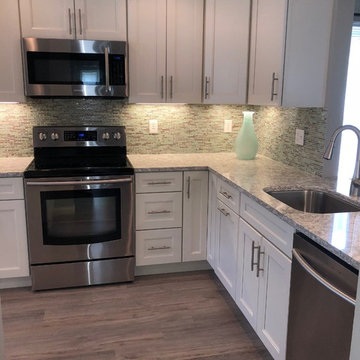
The original kitchen was dark, boring and very "builder grade"- While the layout was not changed very much the way this kitchen functions did. With removing the wall it made this kitchen feel much larger and less closed in. It is light and airy and our client loves her new kitchen.
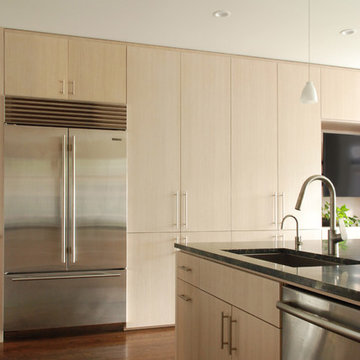
A new custom kitchen in Lincoln Park
シカゴにある中くらいなコンテンポラリースタイルのおしゃれなキッチン (アンダーカウンターシンク、フラットパネル扉のキャビネット、淡色木目調キャビネット、珪岩カウンター、白いキッチンパネル、サブウェイタイルのキッチンパネル、シルバーの調理設備、濃色無垢フローリング、茶色い床、緑のキッチンカウンター) の写真
シカゴにある中くらいなコンテンポラリースタイルのおしゃれなキッチン (アンダーカウンターシンク、フラットパネル扉のキャビネット、淡色木目調キャビネット、珪岩カウンター、白いキッチンパネル、サブウェイタイルのキッチンパネル、シルバーの調理設備、濃色無垢フローリング、茶色い床、緑のキッチンカウンター) の写真
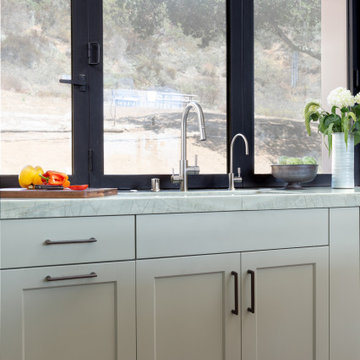
The hands free pedal Faucet by Principle Faucets.
他の地域にある高級な中くらいなモダンスタイルのおしゃれなキッチン (アンダーカウンターシンク、シェーカースタイル扉のキャビネット、緑のキャビネット、珪岩カウンター、ベージュキッチンパネル、セラミックタイルのキッチンパネル、パネルと同色の調理設備、無垢フローリング、茶色い床、緑のキッチンカウンター) の写真
他の地域にある高級な中くらいなモダンスタイルのおしゃれなキッチン (アンダーカウンターシンク、シェーカースタイル扉のキャビネット、緑のキャビネット、珪岩カウンター、ベージュキッチンパネル、セラミックタイルのキッチンパネル、パネルと同色の調理設備、無垢フローリング、茶色い床、緑のキッチンカウンター) の写真
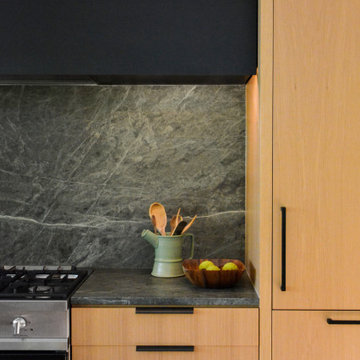
Rift-sawn white oak, a custom black metal hood, and a stone backsplash are kept intentionally simple and balanced in this dramatic modern lodge kitchen.

Create a show-stealing kitchen island by using a lively green hexagon countertop tile with a live edge that flows into a warm wood finish.
DESIGN
Silent J Design
PHOTOS
TC Peterson Photography
INSTALLER
Damskov Construction
Tile Shown: Brick in Olympic, 6" Hexagon in Palm Tree, Left & Right Scalene in Tempest
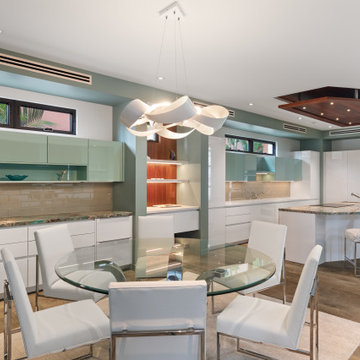
Spacious kitchen and dining area open up to a two story living room and huge sliding doors that open to the outdoor pool area. Modern in style but blends with the Maui landscape and ocean waves.
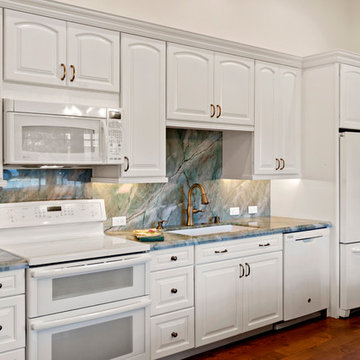
Take a trip to the European countryside! This eat-in kitchen was opened up to the rafters and bumped out with window seating. Dedicated wine and cookbook storage areas offer added counter space. Cabinetry by Waypoint Living Spaces in "Linen" blends perfectly with the white appliances. Stunning Countertops and Backsplash are Emerald Quartzite fabricated by Carlos Bravo and team at Monterey Bay Tile & Granite. Photography by Dave Clark of Monterey Virtual Tours
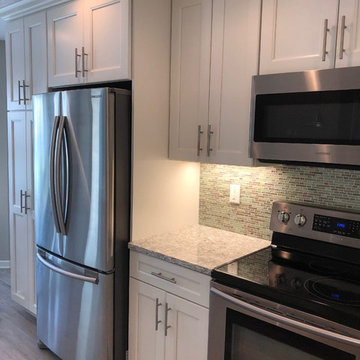
The original kitchen was dark, boring and very "builder grade"- While the layout was not changed very much the way this kitchen functions did. With removing the wall it made this kitchen feel much larger and less closed in. It is light and airy and our client loves her new kitchen.
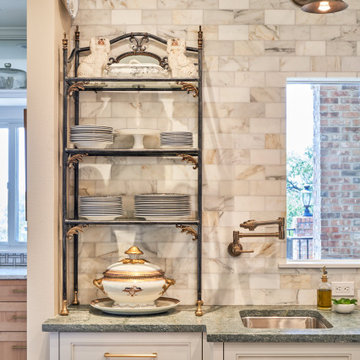
オースティンにあるトラディショナルスタイルのおしゃれなキッチン (アンダーカウンターシンク、インセット扉のキャビネット、緑のキッチンカウンター、珪岩カウンター、トラバーチンの床) の写真
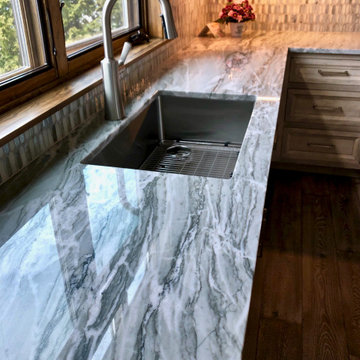
シカゴにある高級な中くらいなカントリー風のおしゃれなキッチン (アンダーカウンターシンク、フラットパネル扉のキャビネット、ヴィンテージ仕上げキャビネット、珪岩カウンター、緑のキッチンパネル、ガラスタイルのキッチンパネル、シルバーの調理設備、無垢フローリング、茶色い床、緑のキッチンカウンター、表し梁) の写真
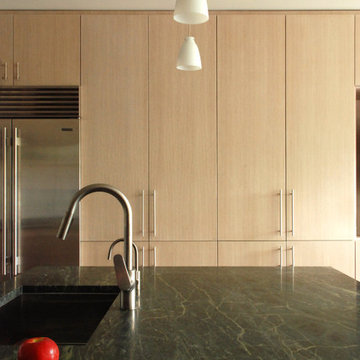
A new custom kitchen in Lincoln Park
シカゴにある中くらいなコンテンポラリースタイルのおしゃれなキッチン (アンダーカウンターシンク、フラットパネル扉のキャビネット、淡色木目調キャビネット、珪岩カウンター、白いキッチンパネル、サブウェイタイルのキッチンパネル、シルバーの調理設備、濃色無垢フローリング、茶色い床、緑のキッチンカウンター) の写真
シカゴにある中くらいなコンテンポラリースタイルのおしゃれなキッチン (アンダーカウンターシンク、フラットパネル扉のキャビネット、淡色木目調キャビネット、珪岩カウンター、白いキッチンパネル、サブウェイタイルのキッチンパネル、シルバーの調理設備、濃色無垢フローリング、茶色い床、緑のキッチンカウンター) の写真
L型キッチン (緑のキッチンカウンター、珪岩カウンター、タイルカウンター) の写真
1