L型キッチン (緑のキッチンカウンター、ピンクのキッチンカウンター、ターコイズのキッチンカウンター、茶色い床) の写真
絞り込み:
資材コスト
並び替え:今日の人気順
写真 1〜20 枚目(全 450 枚)

シアトルにある高級な中くらいなトランジショナルスタイルのおしゃれなキッチン (エプロンフロントシンク、シェーカースタイル扉のキャビネット、緑のキャビネット、白いキッチンパネル、サブウェイタイルのキッチンパネル、パネルと同色の調理設備、濃色無垢フローリング、茶色い床、緑のキッチンカウンター、クオーツストーンカウンター) の写真

A two-level island with an undermount stainless sink creates a simple, understated separation between the kitchen and dining areas in this modern lodge luxury home.

Photo by Helen Norman, Styling by Charlotte Safavi
ワシントンD.C.にある高級な広いカントリー風のおしゃれなキッチン (アンダーカウンターシンク、シェーカースタイル扉のキャビネット、淡色木目調キャビネット、ソープストーンカウンター、緑のキッチンパネル、石スラブのキッチンパネル、シルバーの調理設備、緑のキッチンカウンター、茶色い床、無垢フローリング) の写真
ワシントンD.C.にある高級な広いカントリー風のおしゃれなキッチン (アンダーカウンターシンク、シェーカースタイル扉のキャビネット、淡色木目調キャビネット、ソープストーンカウンター、緑のキッチンパネル、石スラブのキッチンパネル、シルバーの調理設備、緑のキッチンカウンター、茶色い床、無垢フローリング) の写真
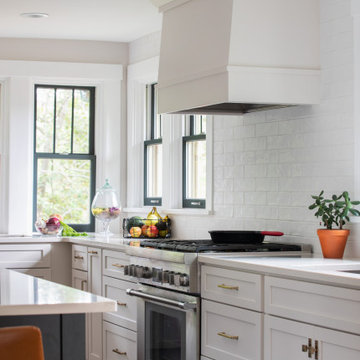
他の地域にあるトランジショナルスタイルのおしゃれなキッチン (ドロップインシンク、シェーカースタイル扉のキャビネット、白いキャビネット、珪岩カウンター、白いキッチンパネル、サブウェイタイルのキッチンパネル、シルバーの調理設備、無垢フローリング、茶色い床、緑のキッチンカウンター) の写真
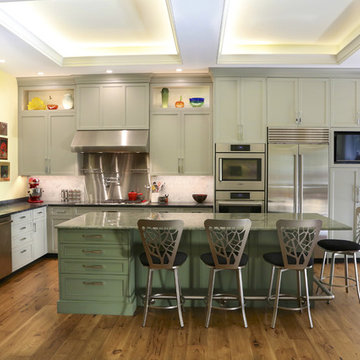
フィラデルフィアにある高級な中くらいなトランジショナルスタイルのおしゃれなキッチン (アンダーカウンターシンク、落し込みパネル扉のキャビネット、緑のキャビネット、御影石カウンター、白いキッチンパネル、大理石のキッチンパネル、シルバーの調理設備、淡色無垢フローリング、茶色い床、緑のキッチンカウンター) の写真

The kitchen island is multi-purposed with seating for socializing, storage, and a microwave oven shelf. An integrated panelized refrigerator gives this kitchen a tailored look.
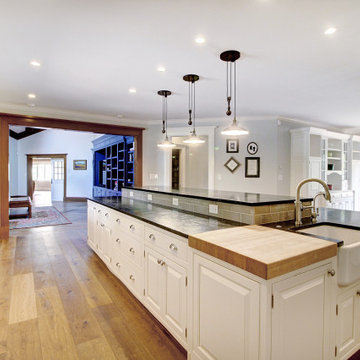
デンバーにある高級な巨大なトランジショナルスタイルのおしゃれなキッチン (エプロンフロントシンク、レイズドパネル扉のキャビネット、白いキャビネット、御影石カウンター、グレーのキッチンパネル、セラミックタイルのキッチンパネル、シルバーの調理設備、淡色無垢フローリング、茶色い床、緑のキッチンカウンター) の写真

Natural earthy warm tones creating a inviting living space
メルボルンにあるコンテンポラリースタイルのおしゃれなキッチン (ドロップインシンク、フラットパネル扉のキャビネット、濃色木目調キャビネット、ピンクのキッチンパネル、モザイクタイルのキッチンパネル、黒い調理設備、茶色い床、ピンクのキッチンカウンター) の写真
メルボルンにあるコンテンポラリースタイルのおしゃれなキッチン (ドロップインシンク、フラットパネル扉のキャビネット、濃色木目調キャビネット、ピンクのキッチンパネル、モザイクタイルのキッチンパネル、黒い調理設備、茶色い床、ピンクのキッチンカウンター) の写真

ロサンゼルスにあるお手頃価格の中くらいな地中海スタイルのおしゃれなキッチン (アンダーカウンターシンク、フラットパネル扉のキャビネット、緑のキャビネット、木材カウンター、緑のキッチンパネル、クオーツストーンのキッチンパネル、シルバーの調理設備、無垢フローリング、茶色い床、緑のキッチンカウンター、三角天井) の写真

Refresh of a modern eco-friendly kitchen that is perfectly-fitted to a mid-century modern home in Sausalito, California.
サンフランシスコにある高級な小さなミッドセンチュリースタイルのおしゃれなキッチン (アンダーカウンターシンク、フラットパネル扉のキャビネット、中間色木目調キャビネット、コンクリートカウンター、白いキッチンパネル、サブウェイタイルのキッチンパネル、シルバーの調理設備、無垢フローリング、茶色い床、緑のキッチンカウンター、表し梁) の写真
サンフランシスコにある高級な小さなミッドセンチュリースタイルのおしゃれなキッチン (アンダーカウンターシンク、フラットパネル扉のキャビネット、中間色木目調キャビネット、コンクリートカウンター、白いキッチンパネル、サブウェイタイルのキッチンパネル、シルバーの調理設備、無垢フローリング、茶色い床、緑のキッチンカウンター、表し梁) の写真
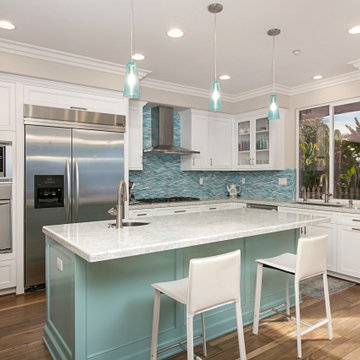
Custom Kitchen. Custom made cabinets painted in white and the island in a Tiffany blue. Decorative hardware. Glass matte tile in a live edge pattern. Custom decorative glass. Leather barstools. New lighting. This kitchen was a full overhaul to make it light and bright.
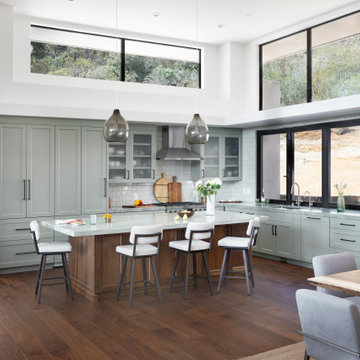
This expansive light filled kitchen is designed to easily entertain.
Cabinets - Farrow & Ball Pigeon along with a walnut island by Schmidtz Woodworks
Countertops - Esmeralda Quartzite from DaVinci Marble
Pendants - Visual Comfort Modern Line
Faucet - Principle Faucets Pedal
Bifold Window at Kitchen Sink: La Cantina
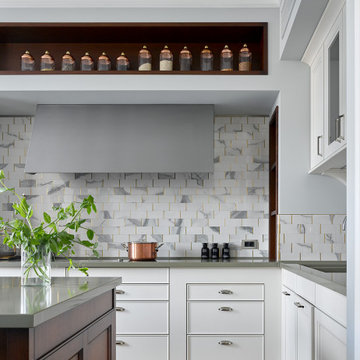
モスクワにある高級な広いコンテンポラリースタイルのおしゃれなキッチン (一体型シンク、白いキャビネット、クオーツストーンカウンター、白いキッチンパネル、セラミックタイルのキッチンパネル、淡色無垢フローリング、緑のキッチンカウンター、インセット扉のキャビネット、茶色い床) の写真

L’objectif de cette rénovation a été de réunir deux appartements distincts en un espace familial harmonieux. Notre avons dû redéfinir la configuration de cet ancien appartement niçois pour gagner en clarté. Aucune cloison n’a été épargnée.
L’ancien salon et l’ancienne chambre parentale ont été réunis pour créer un double séjour comprenant la cuisine dinatoire et le salon. La cuisine caractérisée par l’association du chêne et du Terrazzo a été organisée autour de la table à manger en noyer. Ce double séjour a été délimité par un parquet en chêne, posé en pointe de Hongrie. Pour y ajouter une touche de caractère, nos artisans staffeurs ont réalisé un travail remarquable sur les corniches ainsi que sur les cimaises pour y incorporer des miroirs.
Un peu à l’écart, l’ancien studio s’est transformé en chambre parentale comprenant un bureau dans la continuité du dressing, tous deux séparés visuellement par des tasseaux de bois. L’ancienne cuisine a été remplacée par une première chambre d’enfant, pensée autour du sport. Une seconde chambre d’enfant a été réalisée autour de l’univers des dinosaures.
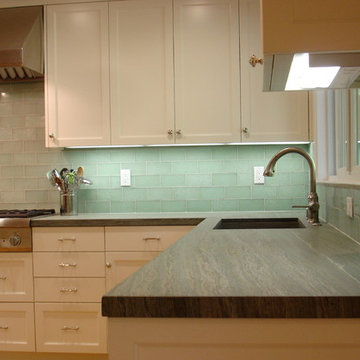
サンフランシスコにある高級な中くらいなトラディショナルスタイルのおしゃれなキッチン (ドロップインシンク、シェーカースタイル扉のキャビネット、白いキャビネット、緑のキッチンパネル、淡色無垢フローリング、御影石カウンター、ガラスタイルのキッチンパネル、シルバーの調理設備、茶色い床、緑のキッチンカウンター) の写真
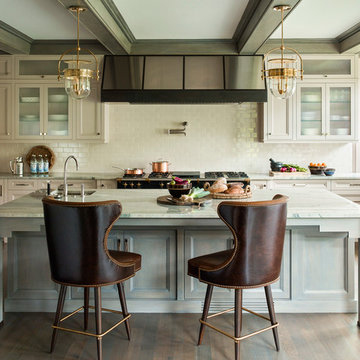
TEAM
Architect: LDa Architecture & Interiors
Interior Design: Nina Farmer Interiors
Builder: Wellen Construction
Landscape Architect: Matthew Cunningham Landscape Design
Photographer: Eric Piasecki Photography
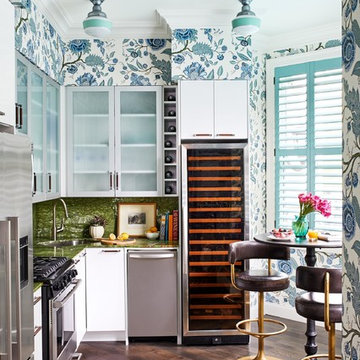
The clients wanted a comfortable home fun for entertaining, pet-friendly, and easy to maintain — soothing, yet exciting. Bold colors and fun accents bring this home to life!
Project designed by Boston interior design studio Dane Austin Design. They serve Boston, Cambridge, Hingham, Cohasset, Newton, Weston, Lexington, Concord, Dover, Andover, Gloucester, as well as surrounding areas.
For more about Dane Austin Design, click here: https://daneaustindesign.com/
To learn more about this project, click here:
https://daneaustindesign.com/logan-townhouse

Living Images
デンバーにある広いラスティックスタイルのおしゃれなキッチン (アンダーカウンターシンク、シェーカースタイル扉のキャビネット、中間色木目調キャビネット、クオーツストーンカウンター、緑のキッチンパネル、石タイルのキッチンパネル、パネルと同色の調理設備、無垢フローリング、茶色い床、緑のキッチンカウンター) の写真
デンバーにある広いラスティックスタイルのおしゃれなキッチン (アンダーカウンターシンク、シェーカースタイル扉のキャビネット、中間色木目調キャビネット、クオーツストーンカウンター、緑のキッチンパネル、石タイルのキッチンパネル、パネルと同色の調理設備、無垢フローリング、茶色い床、緑のキッチンカウンター) の写真
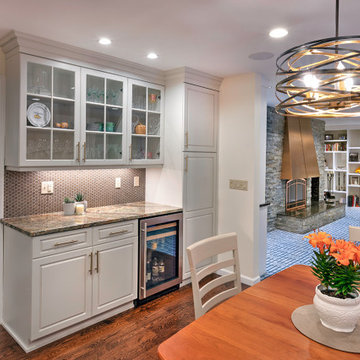
ブリッジポートにある高級な広いトランジショナルスタイルのおしゃれなキッチン (シェーカースタイル扉のキャビネット、白いキャビネット、珪岩カウンター、茶色いキッチンパネル、茶色い床、緑のキッチンカウンター、アンダーカウンターシンク、パネルと同色の調理設備、濃色無垢フローリング、モザイクタイルのキッチンパネル) の写真

Custom cabinetry and Lighting
ハワイにある広いビーチスタイルのおしゃれなキッチン (ドロップインシンク、ガラス扉のキャビネット、中間色木目調キャビネット、ガラスカウンター、茶色いキッチンパネル、木材のキッチンパネル、シルバーの調理設備、淡色無垢フローリング、茶色い床、ターコイズのキッチンカウンター) の写真
ハワイにある広いビーチスタイルのおしゃれなキッチン (ドロップインシンク、ガラス扉のキャビネット、中間色木目調キャビネット、ガラスカウンター、茶色いキッチンパネル、木材のキッチンパネル、シルバーの調理設備、淡色無垢フローリング、茶色い床、ターコイズのキッチンカウンター) の写真
L型キッチン (緑のキッチンカウンター、ピンクのキッチンカウンター、ターコイズのキッチンカウンター、茶色い床) の写真
1