ペニンシュラキッチン (グレーのキッチンカウンター、白い床) の写真
絞り込み:
資材コスト
並び替え:今日の人気順
写真 1〜20 枚目(全 181 枚)
1/4

他の地域にある小さなアジアンスタイルのおしゃれなキッチン (一体型シンク、白いキャビネット、ステンレスカウンター、白いキッチンパネル、白い床、グレーのキッチンカウンター、磁器タイルの床) の写真

Our clients have lived in this 1985 North Dallas home for almost 10 years, and it was time for a change. They had to decide whether to move or give the home an update. They were in a small quiet neighborhood tucked away near the popular suburb of Addison and also near the beautiful Celestial Park. Their backyard was like a hidden paradise, which is hard to find in Dallas, so they decided to update the two primary areas that needed it: the kitchen and the master bathroom.
The kitchen had a black and white retro checkerboard tile floor, and the bathroom was very Tuscan.
There were no cabinets on the main wall in the kitchen before. They were lacking space and functionality and desperately needed a complete overhaul in their kitchen. There were two entryways leading into the kitchen from the foyer, so one was closed off and the island was eliminated, giving them space for an entire wall of cabinets. The cabinets along this back kitchen wall were finished with a gorgeous River Rock stain. The cabinets on the other side of the kitchen were painted Polar, creating a seamless flow into the living room and creating a one-of-a-kind kitchen! Large 24x36 Elysium Tekali crema polished porcelain tiles created a simple, yet unique kitchen floor. The beautiful Levantina quartzite countertops pulled it all together and everything from the pop-up outlets in the countertops to the roll-up doors on the pantry cabinets, to the pull-out appliance shelves, makes this kitchen super functional and updated!

シアトルにある中くらいなミッドセンチュリースタイルのおしゃれなキッチン (アンダーカウンターシンク、フラットパネル扉のキャビネット、中間色木目調キャビネット、グレーのキッチンパネル、白い床、グレーのキッチンカウンター、窓) の写真

The quartzite peninsula curves out into the bay window. The curve creates a longer edge for seating in a tight space, allowing a family of 4 to breakfast together at once.
Photo © Heidi Solander.

We completely demo'd kitchen, added french doors and back deck. Honed azul granite countertops.
他の地域にある高級な小さなコンテンポラリースタイルのおしゃれなキッチン (アンダーカウンターシンク、フラットパネル扉のキャビネット、ベージュのキャビネット、ライムストーンカウンター、グレーのキッチンパネル、ガラスタイルのキッチンパネル、シルバーの調理設備、セラミックタイルの床、白い床、グレーのキッチンカウンター) の写真
他の地域にある高級な小さなコンテンポラリースタイルのおしゃれなキッチン (アンダーカウンターシンク、フラットパネル扉のキャビネット、ベージュのキャビネット、ライムストーンカウンター、グレーのキッチンパネル、ガラスタイルのキッチンパネル、シルバーの調理設備、セラミックタイルの床、白い床、グレーのキッチンカウンター) の写真

ニューヨークにある高級な中くらいなコンテンポラリースタイルのおしゃれなキッチン (落し込みパネル扉のキャビネット、白いキャビネット、シルバーの調理設備、ダブルシンク、人工大理石カウンター、白いキッチンパネル、ラミネートの床、白い床、グレーのキッチンカウンター) の写真
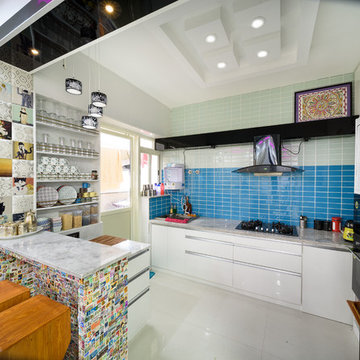
バンガロールにあるコンテンポラリースタイルのおしゃれなキッチン (フラットパネル扉のキャビネット、白いキャビネット、青いキッチンパネル、モザイクタイルのキッチンパネル、黒い調理設備、白い床、グレーのキッチンカウンター) の写真

The client came to comma design in need of an upgrade to their existing kitchen to allow for more storage and cleaner look. They wanted to swap their laminate bench to a sleek stone bench tops that can provide a luxurious loo to their space. Comma design worked closely with the trades on site to achieve the results.
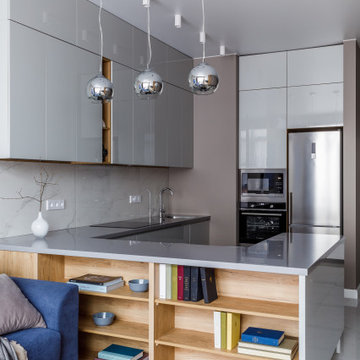
他の地域にあるコンテンポラリースタイルのおしゃれなキッチン (アンダーカウンターシンク、フラットパネル扉のキャビネット、グレーのキャビネット、白いキッチンパネル、シルバーの調理設備、白い床、グレーのキッチンカウンター) の写真
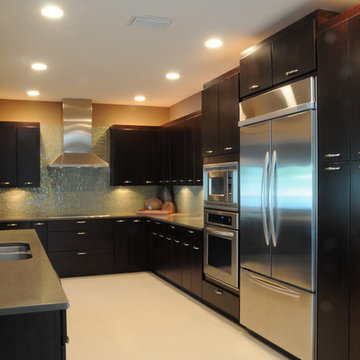
This NARI Contractor of the Year (CotY) award-winning whole house remodel includes the bathroom, kitchen, living room, and entryway. The highly contemporary style is emphasized in the black cabinetry.

The original space was a long, narrow room, with a tv and sofa on one end, and a dining table on the other. Both zones felt completely disjointed and at loggerheads with one another. Attached to the space, through glazed double doors, was a small kitchen area, illuminated in borrowed light from the conservatory and an uninspiring roof light in a connecting space.
But our designers knew exactly what to do with this home that had so much untapped potential. Starting by moving the kitchen into the generously sized orangery space, with informal seating around a breakfast bar. Creating a bright, welcoming, and social environment to prepare family meals and relax together in close proximity. In the warmer months the French doors, positioned within this kitchen zone, open out to a comfortable outdoor living space where the family can enjoy a chilled glass of wine and a BBQ on a cool summers evening.
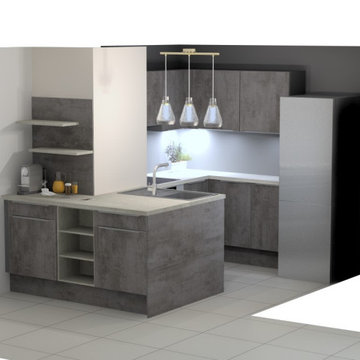
Projet validé par le client, il comprend le mobilier, l'électroménager : four, lave-vaisselle, plaque de cuisson induction, hotte intégrable dans meubles hauts, micro-onde pose libre.
Accessoires lumières led intégrées sous meubles hauts, évier granit anthracite et mitigeur chrome avec douchette, prises twist intégrées dans le plan de travail et la pose de tout ces éléments.
Un projet clés en mains avec une optimisation des rangements, adaptation aux nombreuses contraintes techniques, disposition fonctionnelle des électroménagers et la maîtrise du budget.
rendez- vous début mars 2020 après la pose pour la diffusion des photos...
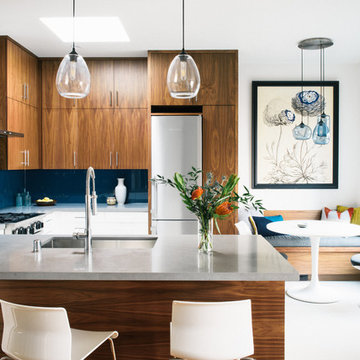
Justin Casey Photography
サンフランシスコにあるコンテンポラリースタイルのおしゃれなキッチン (アンダーカウンターシンク、フラットパネル扉のキャビネット、濃色木目調キャビネット、青いキッチンパネル、ガラス板のキッチンパネル、シルバーの調理設備、白い床、グレーのキッチンカウンター) の写真
サンフランシスコにあるコンテンポラリースタイルのおしゃれなキッチン (アンダーカウンターシンク、フラットパネル扉のキャビネット、濃色木目調キャビネット、青いキッチンパネル、ガラス板のキッチンパネル、シルバーの調理設備、白い床、グレーのキッチンカウンター) の写真
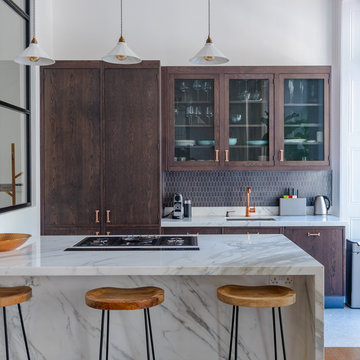
Neil Perry
ロンドンにある小さなコンテンポラリースタイルのおしゃれなキッチン (アンダーカウンターシンク、ガラス扉のキャビネット、濃色木目調キャビネット、グレーのキッチンパネル、白い床、グレーのキッチンカウンター) の写真
ロンドンにある小さなコンテンポラリースタイルのおしゃれなキッチン (アンダーカウンターシンク、ガラス扉のキャビネット、濃色木目調キャビネット、グレーのキッチンパネル、白い床、グレーのキッチンカウンター) の写真
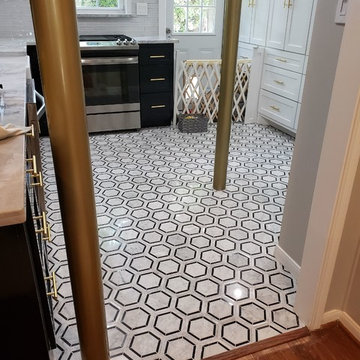
ヒューストンにある中くらいなトラディショナルスタイルのおしゃれなキッチン (エプロンフロントシンク、シェーカースタイル扉のキャビネット、黒いキャビネット、大理石カウンター、白いキッチンパネル、サブウェイタイルのキッチンパネル、シルバーの調理設備、磁器タイルの床、白い床、グレーのキッチンカウンター) の写真
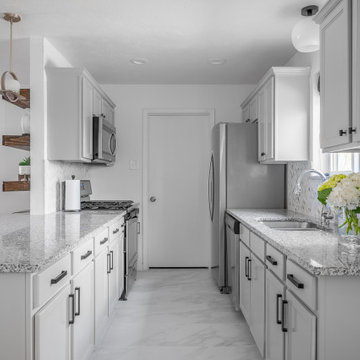
ダラスにあるお手頃価格の中くらいなトランジショナルスタイルのおしゃれなキッチン (アンダーカウンターシンク、落し込みパネル扉のキャビネット、グレーのキャビネット、御影石カウンター、白いキッチンパネル、大理石のキッチンパネル、シルバーの調理設備、磁器タイルの床、白い床、グレーのキッチンカウンター) の写真
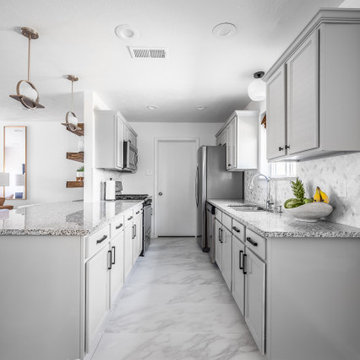
ダラスにあるお手頃価格の中くらいなトランジショナルスタイルのおしゃれなキッチン (アンダーカウンターシンク、落し込みパネル扉のキャビネット、グレーのキャビネット、御影石カウンター、白いキッチンパネル、大理石のキッチンパネル、シルバーの調理設備、磁器タイルの床、白い床、グレーのキッチンカウンター) の写真
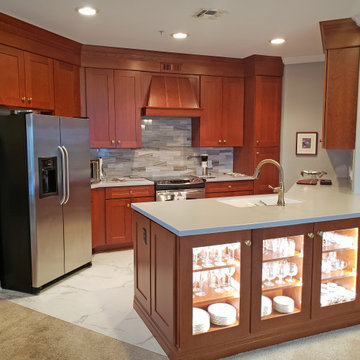
This traditional kitchen design in Ashland City is ideal for both daily family life and entertaining. Kabinart shaker style kitchen cabinets pair with Top Knobs hardware for a beautiful traditional style. The cabinetry is complemented by a Corian countertop with Corian integrated sink, paired with a Delta Cassidy faucet in champagne bronze finish. Patara Paragon marble tile creates a stunning backdrop in this open plan kitchen design. The centerpiece of the design is the peninsula, which offers workspace and a dividing point between the kitchen work area and home living spaces. What sets this peninsula apart is the custom, built-in glass display cabinet. Glass front cabinets and Task Lighting accent lighting offer space to showcase favorite items.
Guthrie Kitchen and Bath
1040 Industrial Drive Suite 114
Pleasant View, TN 37146
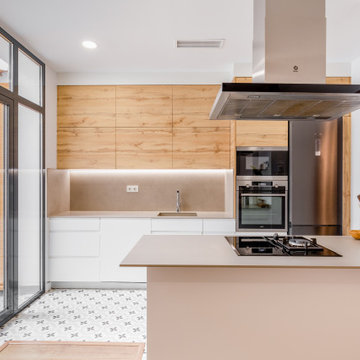
アリカンテにあるおしゃれなキッチン (アンダーカウンターシンク、フラットパネル扉のキャビネット、白いキャビネット、タイルカウンター、グレーのキッチンパネル、セラミックタイルのキッチンパネル、シルバーの調理設備、セラミックタイルの床、白い床、グレーのキッチンカウンター、折り上げ天井) の写真
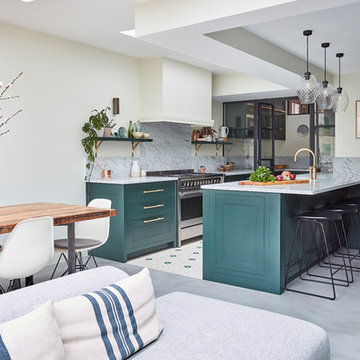
ロンドンにあるトランジショナルスタイルのおしゃれなキッチン (アンダーカウンターシンク、シェーカースタイル扉のキャビネット、緑のキャビネット、グレーのキッチンパネル、シルバーの調理設備、白い床、グレーのキッチンカウンター) の写真
ペニンシュラキッチン (グレーのキッチンカウンター、白い床) の写真
1