キッチン (グレーのキッチンカウンター、黒い床、グレーの床、マルチカラーの床) の写真
絞り込み:
資材コスト
並び替え:今日の人気順
写真 61〜80 枚目(全 19,934 枚)
1/5
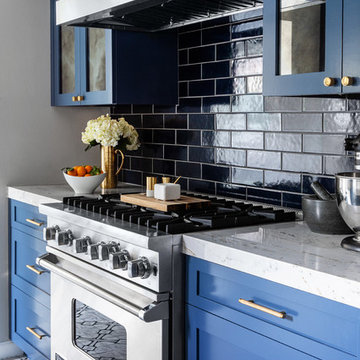
サンディエゴにある高級な小さなモダンスタイルのおしゃれなII型キッチン (エプロンフロントシンク、シェーカースタイル扉のキャビネット、青いキャビネット、珪岩カウンター、青いキッチンパネル、セラミックタイルのキッチンパネル、シルバーの調理設備、セメントタイルの床、グレーの床、グレーのキッチンカウンター) の写真
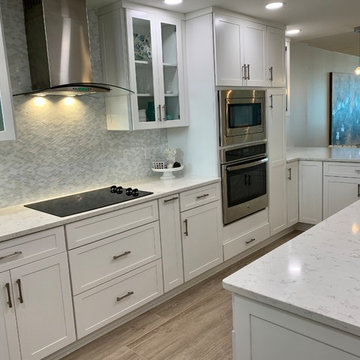
Interior Design and Photography by Caroline von Weyher, Willow & August Interiors - Interior Designer. All rights reserved.
タンパにある高級な中くらいなトランジショナルスタイルのおしゃれなキッチン (アンダーカウンターシンク、落し込みパネル扉のキャビネット、白いキャビネット、珪岩カウンター、グレーのキッチンパネル、ガラスタイルのキッチンパネル、シルバーの調理設備、クッションフロア、グレーの床、グレーのキッチンカウンター) の写真
タンパにある高級な中くらいなトランジショナルスタイルのおしゃれなキッチン (アンダーカウンターシンク、落し込みパネル扉のキャビネット、白いキャビネット、珪岩カウンター、グレーのキッチンパネル、ガラスタイルのキッチンパネル、シルバーの調理設備、クッションフロア、グレーの床、グレーのキッチンカウンター) の写真
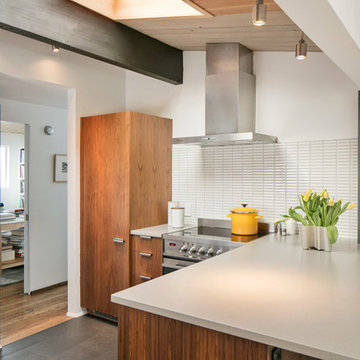
Malia Campbell Photography
シアトルにある高級な小さなミッドセンチュリースタイルのおしゃれなL型キッチン (アンダーカウンターシンク、フラットパネル扉のキャビネット、中間色木目調キャビネット、クオーツストーンカウンター、白いキッチンパネル、セラミックタイルのキッチンパネル、パネルと同色の調理設備、セラミックタイルの床、アイランドなし、グレーの床、グレーのキッチンカウンター) の写真
シアトルにある高級な小さなミッドセンチュリースタイルのおしゃれなL型キッチン (アンダーカウンターシンク、フラットパネル扉のキャビネット、中間色木目調キャビネット、クオーツストーンカウンター、白いキッチンパネル、セラミックタイルのキッチンパネル、パネルと同色の調理設備、セラミックタイルの床、アイランドなし、グレーの床、グレーのキッチンカウンター) の写真

Lillie Thompson
メルボルンにあるお手頃価格の広いコンテンポラリースタイルのおしゃれなアイランドキッチン (大理石カウンター、シルバーの調理設備、コンクリートの床、グレーの床、グレーのキッチンカウンター、ダブルシンク、フラットパネル扉のキャビネット、白いキャビネット、グレーのキッチンパネル) の写真
メルボルンにあるお手頃価格の広いコンテンポラリースタイルのおしゃれなアイランドキッチン (大理石カウンター、シルバーの調理設備、コンクリートの床、グレーの床、グレーのキッチンカウンター、ダブルシンク、フラットパネル扉のキャビネット、白いキャビネット、グレーのキッチンパネル) の写真
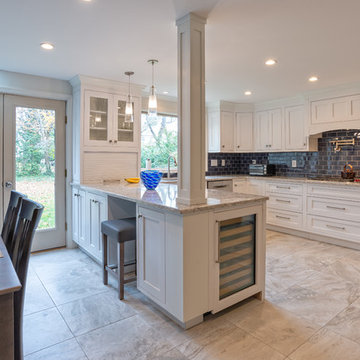
Main Line Kitchen Design is a unique business model! We are a group of skilled Kitchen Designers each with many years of experience planning kitchens around the Delaware Valley. And we are cabinet dealers for 8 nationally distributed cabinet lines much like traditional showrooms.
Appointment Information
Unlike full showrooms open to the general public, Main Line Kitchen Design works only by appointment. Appointments can be scheduled days, nights, and weekends either in your home or in our office and selection center. During office appointments we display clients kitchens on a flat screen TV and help them look through 100’s of sample doorstyles, almost a thousand sample finish blocks and sample kitchen cabinets. During home visits we can bring samples, take measurements, and make design changes on laptops showing you what your kitchen can look like in the very room being renovated. This is more convenient for our customers and it eliminates the expense of staffing and maintaining a larger space that is open to walk in traffic. We pass the significant savings on to our customers and so we sell cabinetry for less than other dealers, even home centers like Lowes and The Home Depot.
We believe that since a web site like Houzz.com has over half a million kitchen photos, any advantage to going to a full kitchen showroom with full kitchen displays has been lost. Almost no customer today will ever get to see a display kitchen in their door style and finish because there are just too many possibilities. And the design of each kitchen is unique anyway. Our design process allows us to spend more time working on our customer’s designs. This is what we enjoy most about our business and it is what makes the difference between an average and a great kitchen design. Among the kitchen cabinet lines we design with and sell are Jim Bishop, 6 Square, Fabuwood, Brighton, and Wellsford Fine Custom Cabinetry. Links to these lines can be found at the bottom of this and all of our web pages. Simply click on the logos of each cabinet line to reach their web site.
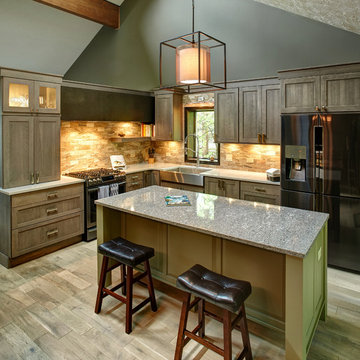
Glazed Alder cabinets, quartzite cabinetry, Brushed stainless black appliances, custom faux finished steel hoof vent. Hand scraped gray washed wood flooring. Natural stone subway tile
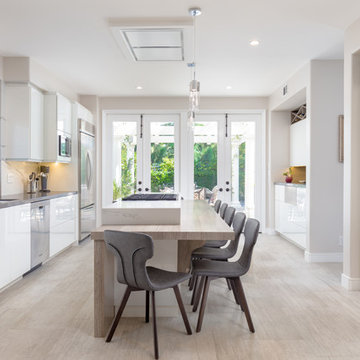
オレンジカウンティにある中くらいなコンテンポラリースタイルのおしゃれなキッチン (フラットパネル扉のキャビネット、白いキャビネット、クオーツストーンカウンター、白いキッチンパネル、シルバーの調理設備、グレーの床、グレーのキッチンカウンター、アンダーカウンターシンク) の写真
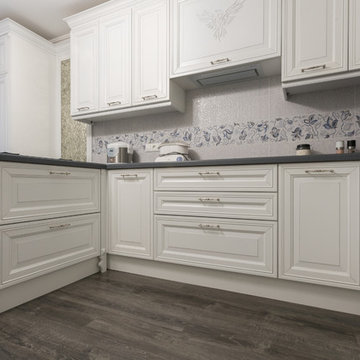
Антон Соколов
モスクワにあるお手頃価格の中くらいなおしゃれなキッチン (一体型シンク、レイズドパネル扉のキャビネット、白いキャビネット、人工大理石カウンター、白いキッチンパネル、磁器タイルのキッチンパネル、黒い調理設備、ラミネートの床、グレーの床、グレーのキッチンカウンター) の写真
モスクワにあるお手頃価格の中くらいなおしゃれなキッチン (一体型シンク、レイズドパネル扉のキャビネット、白いキャビネット、人工大理石カウンター、白いキッチンパネル、磁器タイルのキッチンパネル、黒い調理設備、ラミネートの床、グレーの床、グレーのキッチンカウンター) の写真
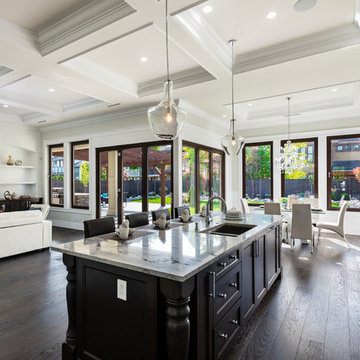
バンクーバーにある高級な巨大なトラディショナルスタイルのおしゃれなキッチン (アンダーカウンターシンク、落し込みパネル扉のキャビネット、濃色木目調キャビネット、御影石カウンター、白いキッチンパネル、磁器タイルのキッチンパネル、シルバーの調理設備、濃色無垢フローリング、黒い床、グレーのキッチンカウンター) の写真
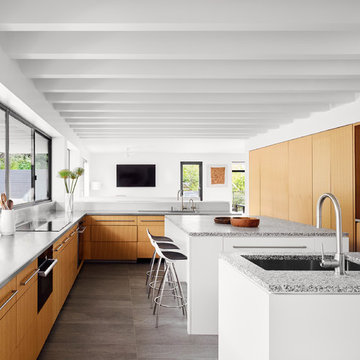
オースティンにあるコンテンポラリースタイルのおしゃれなキッチン (アンダーカウンターシンク、フラットパネル扉のキャビネット、中間色木目調キャビネット、ガラスまたは窓のキッチンパネル、パネルと同色の調理設備、グレーの床、グレーのキッチンカウンター) の写真
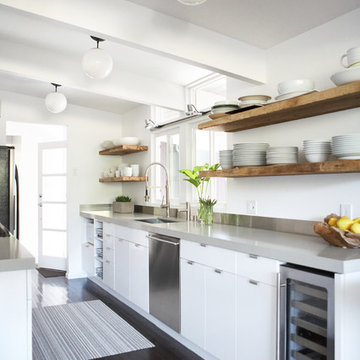
Interior Design - Studio One | San Francisco www.studioonesf.com Photography - Mark Adams Pictures www.markadamspictures.com
サンフランシスコにあるコンテンポラリースタイルのおしゃれなキッチン (アンダーカウンターシンク、フラットパネル扉のキャビネット、白いキャビネット、シルバーの調理設備、濃色無垢フローリング、黒い床、グレーのキッチンカウンター、ステンレスのキッチンパネル) の写真
サンフランシスコにあるコンテンポラリースタイルのおしゃれなキッチン (アンダーカウンターシンク、フラットパネル扉のキャビネット、白いキャビネット、シルバーの調理設備、濃色無垢フローリング、黒い床、グレーのキッチンカウンター、ステンレスのキッチンパネル) の写真
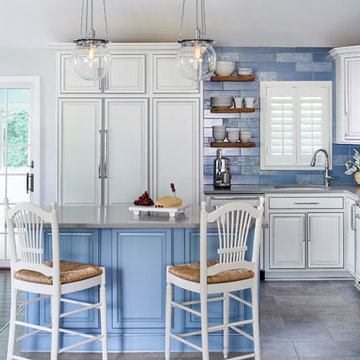
Two-tone raised panel kitchen. White with a blue/grey edge glazing on the perimeter cabinetry and a wedgewood blue on the center island.
Photography: Vic Wahby Photography
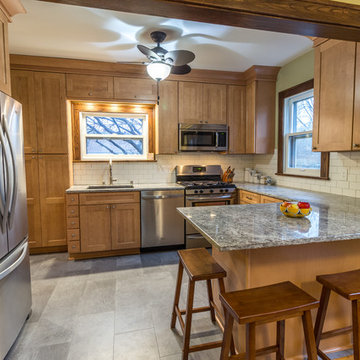
These wonderful homeowners contacted Castle in NEED of a new kitchen. The old kitchen of this 1926 Morris Park neighborhood home was falling apart.
After years of making it work, they finally decided to take the next steps so they could love their home again. After seeing the home and discussing the family’s needs, we decided the best kitchen for them would include opening the kitchen up into the dining room for better work flow within the kitchen space. The homeowners had no idea their kitchen could feel so large without an addition! It was a joy to show them their home’s potential.
The new kitchen includes a balance of the existing home’s finishes along with some more contemporary updates. New custom-designed cabinetry in a Maple Honey finish, granite countertops, subway tile backsplash from American Olean Midwest, new appliances, new lighting, new luxury vinyl Adura tile flooring, new millwork to match existing, and a new back door complete the kitchen.
Castle’s favorite part of the kitchen are the Kashmir Pearl granite countertops. The granite has a splash of plum color that really draws your eye in when you look closely and matches nicely with the homes original dark millwork. The homeowners’ favorite feature was the floors! Luxury vinyl is a great alternative to a tile floor for a nice aesthetic that also isn’t so hard on your feet.
The homeowners could not be happier with their new space.
See this project in person on September 29 – 30 at the 2018 Castle Educational Home Tour!
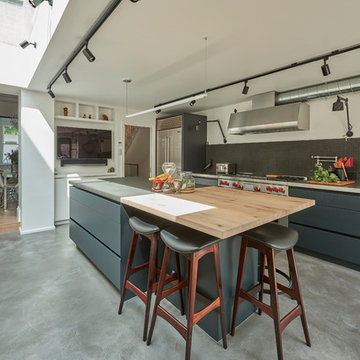
Guy Lockwood
ロンドンにある中くらいなインダストリアルスタイルのおしゃれなキッチン (フラットパネル扉のキャビネット、グレーのキャビネット、コンクリートカウンター、黒いキッチンパネル、シルバーの調理設備、コンクリートの床、グレーの床、グレーのキッチンカウンター) の写真
ロンドンにある中くらいなインダストリアルスタイルのおしゃれなキッチン (フラットパネル扉のキャビネット、グレーのキャビネット、コンクリートカウンター、黒いキッチンパネル、シルバーの調理設備、コンクリートの床、グレーの床、グレーのキッチンカウンター) の写真
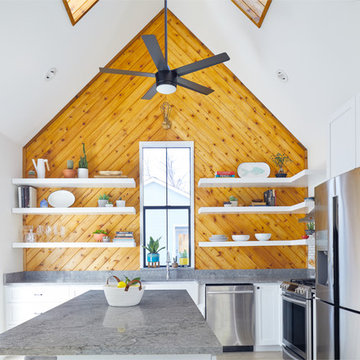
Leonid Furmansky
オースティンにあるお手頃価格の小さなコンテンポラリースタイルのおしゃれなキッチン (白いキャビネット、クオーツストーンカウンター、木材のキッチンパネル、シルバーの調理設備、コンクリートの床、グレーの床、グレーのキッチンカウンター、エプロンフロントシンク、シェーカースタイル扉のキャビネット) の写真
オースティンにあるお手頃価格の小さなコンテンポラリースタイルのおしゃれなキッチン (白いキャビネット、クオーツストーンカウンター、木材のキッチンパネル、シルバーの調理設備、コンクリートの床、グレーの床、グレーのキッチンカウンター、エプロンフロントシンク、シェーカースタイル扉のキャビネット) の写真

Photo by: David Papazian Photography
ポートランドにあるラスティックスタイルのおしゃれなキッチン (アンダーカウンターシンク、フラットパネル扉のキャビネット、中間色木目調キャビネット、ベージュキッチンパネル、グレーの床、グレーのキッチンカウンター、グレーとブラウン) の写真
ポートランドにあるラスティックスタイルのおしゃれなキッチン (アンダーカウンターシンク、フラットパネル扉のキャビネット、中間色木目調キャビネット、ベージュキッチンパネル、グレーの床、グレーのキッチンカウンター、グレーとブラウン) の写真

Ground and polished concrete floor
ポートランドにある高級な中くらいなモダンスタイルのおしゃれなキッチン (アンダーカウンターシンク、フラットパネル扉のキャビネット、淡色木目調キャビネット、白いキッチンパネル、シルバーの調理設備、コンクリートの床、グレーの床、グレーのキッチンカウンター、人工大理石カウンター) の写真
ポートランドにある高級な中くらいなモダンスタイルのおしゃれなキッチン (アンダーカウンターシンク、フラットパネル扉のキャビネット、淡色木目調キャビネット、白いキッチンパネル、シルバーの調理設備、コンクリートの床、グレーの床、グレーのキッチンカウンター、人工大理石カウンター) の写真

For this project, the initial inspiration for our clients came from seeing a modern industrial design featuring barnwood and metals in our showroom. Once our clients saw this, we were commissioned to completely renovate their outdated and dysfunctional kitchen and our in-house design team came up with this new this space that incorporated old world aesthetics with modern farmhouse functions and sensibilities. Now our clients have a beautiful, one-of-a-kind kitchen which is perfecting for hosting and spending time in.
Modern Farm House kitchen built in Milan Italy. Imported barn wood made and set in gun metal trays mixed with chalk board finish doors and steel framed wired glass upper cabinets. Industrial meets modern farm house
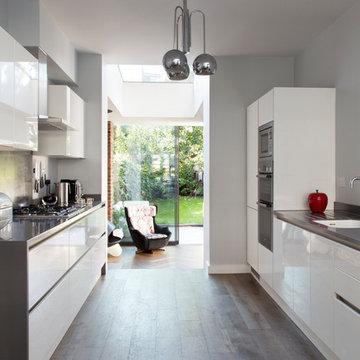
David Giles
ロンドンにある小さなコンテンポラリースタイルのおしゃれなII型キッチン (アンダーカウンターシンク、フラットパネル扉のキャビネット、白いキャビネット、シルバーの調理設備、アイランドなし、グレーの床、グレーのキッチンカウンター、無垢フローリング) の写真
ロンドンにある小さなコンテンポラリースタイルのおしゃれなII型キッチン (アンダーカウンターシンク、フラットパネル扉のキャビネット、白いキャビネット、シルバーの調理設備、アイランドなし、グレーの床、グレーのキッチンカウンター、無垢フローリング) の写真
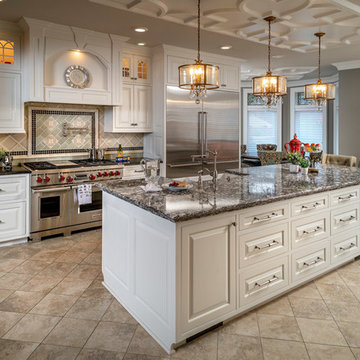
Rick Lee Photo
他の地域にある高級な広いヴィクトリアン調のおしゃれなキッチン (アンダーカウンターシンク、レイズドパネル扉のキャビネット、白いキャビネット、珪岩カウンター、緑のキッチンパネル、磁器タイルのキッチンパネル、シルバーの調理設備、磁器タイルの床、グレーの床、グレーのキッチンカウンター) の写真
他の地域にある高級な広いヴィクトリアン調のおしゃれなキッチン (アンダーカウンターシンク、レイズドパネル扉のキャビネット、白いキャビネット、珪岩カウンター、緑のキッチンパネル、磁器タイルのキッチンパネル、シルバーの調理設備、磁器タイルの床、グレーの床、グレーのキッチンカウンター) の写真
キッチン (グレーのキッチンカウンター、黒い床、グレーの床、マルチカラーの床) の写真
4