キッチン (グレーのキッチンカウンター、クッションフロア、窓) の写真
絞り込み:
資材コスト
並び替え:今日の人気順
写真 1〜20 枚目(全 30 枚)
1/4

ミネアポリスにある中くらいなトランジショナルスタイルのおしゃれなキッチン (エプロンフロントシンク、フラットパネル扉のキャビネット、白いキャビネット、珪岩カウンター、グレーのキッチンパネル、石スラブのキッチンパネル、パネルと同色の調理設備、クッションフロア、茶色い床、グレーのキッチンカウンター、窓) の写真

ニューヨークにある広いモダンスタイルのおしゃれなキッチン (シングルシンク、落し込みパネル扉のキャビネット、白いキャビネット、御影石カウンター、白いキッチンパネル、磁器タイルのキッチンパネル、シルバーの調理設備、クッションフロア、グレーの床、グレーのキッチンカウンター、三角天井、窓) の写真
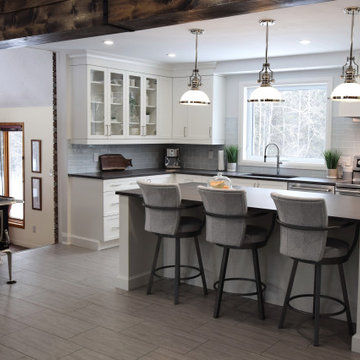
オタワにある高級な広いトランジショナルスタイルのおしゃれなキッチン (アンダーカウンターシンク、シェーカースタイル扉のキャビネット、白いキャビネット、クオーツストーンカウンター、白いキッチンパネル、ガラスタイルのキッチンパネル、シルバーの調理設備、クッションフロア、グレーの床、グレーのキッチンカウンター、窓) の写真

Cortec Plus Luxury Vinyl Plank flooring in Penmore Walnut is the perfect addition for managing homes with loads of traffic and pets.
Design and build by Meadowlark Design+Build in Ann Arbor, Michigan. Photography by Sean Carter.
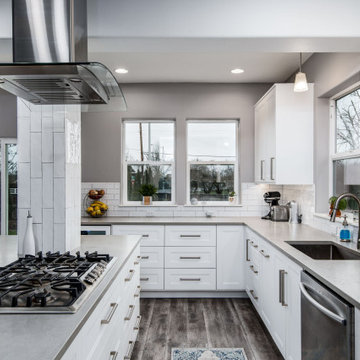
This home addition brings new space for the kitchen and family room allowing for a large island with seating and new living area for the whole family to enjoy. The kitchen was completed using IKEA SEKTION cabinets and custom shaker wide fronts in a white Smart Matte finish by Dendra Doors. Pental Santenay countertop, Richard Sterling Crayon Bianco tile, and Armstrong vinyl plank flooring. This transformation brought new life to a home that the client almost left not seeing the vision that we made a reality.
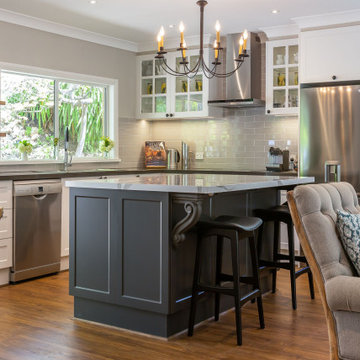
Classic Hamptons styling completes this client's brief.
他の地域にある広いトランジショナルスタイルのおしゃれなキッチン (ダブルシンク、シェーカースタイル扉のキャビネット、白いキャビネット、クオーツストーンカウンター、グレーのキッチンパネル、サブウェイタイルのキッチンパネル、シルバーの調理設備、クッションフロア、茶色い床、グレーのキッチンカウンター、窓) の写真
他の地域にある広いトランジショナルスタイルのおしゃれなキッチン (ダブルシンク、シェーカースタイル扉のキャビネット、白いキャビネット、クオーツストーンカウンター、グレーのキッチンパネル、サブウェイタイルのキッチンパネル、シルバーの調理設備、クッションフロア、茶色い床、グレーのキッチンカウンター、窓) の写真
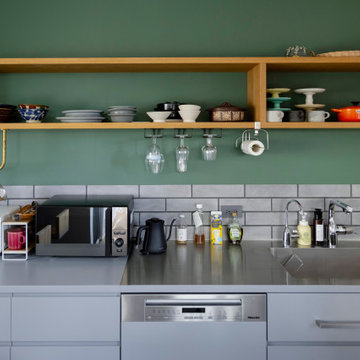
他の地域にあるお手頃価格の中くらいなラスティックスタイルのおしゃれなキッチン (アンダーカウンターシンク、インセット扉のキャビネット、グレーのキャビネット、ステンレスカウンター、グレーのキッチンパネル、磁器タイルのキッチンパネル、シルバーの調理設備、クッションフロア、グレーの床、グレーのキッチンカウンター、クロスの天井、窓、グレーと黒) の写真
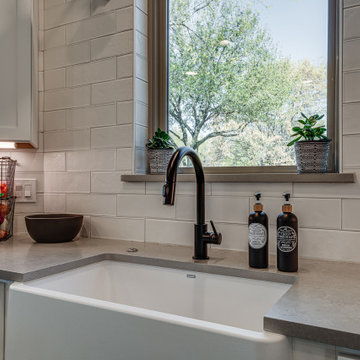
This farmhouse sink is absolutely stunning. The black faucet makes the sink pop. The large window allows so much natural light into the kitchen.
ダラスにあるカントリー風のおしゃれなアイランドキッチン (エプロンフロントシンク、シェーカースタイル扉のキャビネット、白いキャビネット、珪岩カウンター、白いキッチンパネル、セラミックタイルのキッチンパネル、シルバーの調理設備、クッションフロア、茶色い床、グレーのキッチンカウンター、窓) の写真
ダラスにあるカントリー風のおしゃれなアイランドキッチン (エプロンフロントシンク、シェーカースタイル扉のキャビネット、白いキャビネット、珪岩カウンター、白いキッチンパネル、セラミックタイルのキッチンパネル、シルバーの調理設備、クッションフロア、茶色い床、グレーのキッチンカウンター、窓) の写真
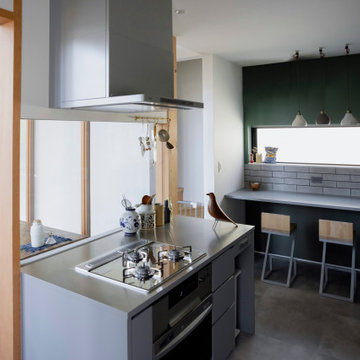
他の地域にあるお手頃価格の中くらいなラスティックスタイルのおしゃれなキッチン (アンダーカウンターシンク、インセット扉のキャビネット、グレーのキャビネット、ステンレスカウンター、グレーのキッチンパネル、磁器タイルのキッチンパネル、シルバーの調理設備、クッションフロア、グレーの床、グレーのキッチンカウンター、クロスの天井、窓、グレーと黒) の写真
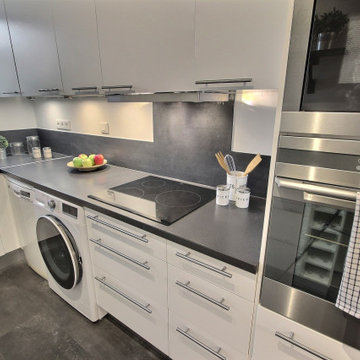
パリにある広いコンテンポラリースタイルのおしゃれなコの字型キッチン (シングルシンク、白いキャビネット、ラミネートカウンター、グレーのキッチンパネル、シルバーの調理設備、クッションフロア、グレーの床、グレーのキッチンカウンター、窓) の写真
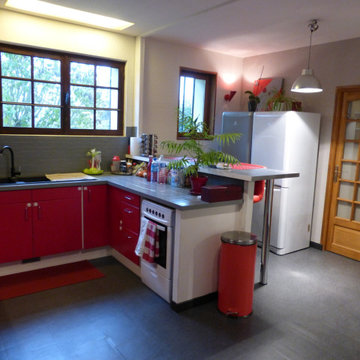
Cuisine après : l'ensemble de la pièce a été repeinte en blanc, les placards ont été repeints en rouge, le plan de travail ainsi que la crédence ont été repeints en gris, un nouveau revêtement de sol gris a été posé et le mur séparant la cuisine et l'arrière cuisine a été supprimé de moitié afin de créer un comptoir.
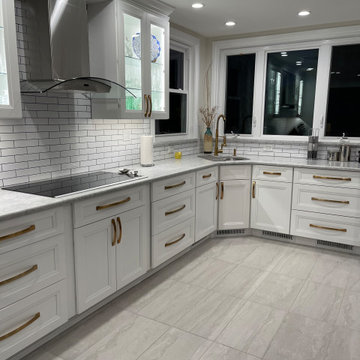
ニューヨークにある広いモダンスタイルのおしゃれなキッチン (シングルシンク、落し込みパネル扉のキャビネット、白いキャビネット、御影石カウンター、白いキッチンパネル、磁器タイルのキッチンパネル、シルバーの調理設備、クッションフロア、アイランドなし、グレーの床、グレーのキッチンカウンター、三角天井、窓) の写真
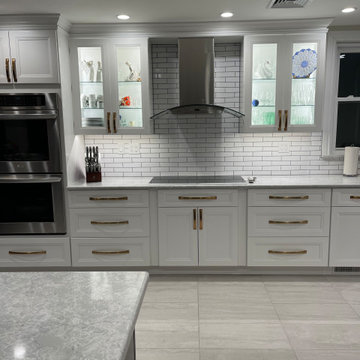
ニューヨークにある広いモダンスタイルのおしゃれなキッチン (シングルシンク、落し込みパネル扉のキャビネット、白いキャビネット、珪岩カウンター、白いキッチンパネル、磁器タイルのキッチンパネル、シルバーの調理設備、クッションフロア、アイランドなし、グレーの床、グレーのキッチンカウンター、三角天井、窓) の写真

ニューヨークにある広いモダンスタイルのおしゃれなキッチン (シングルシンク、落し込みパネル扉のキャビネット、白いキャビネット、御影石カウンター、白いキッチンパネル、磁器タイルのキッチンパネル、シルバーの調理設備、クッションフロア、アイランドなし、グレーの床、グレーのキッチンカウンター、三角天井、窓) の写真
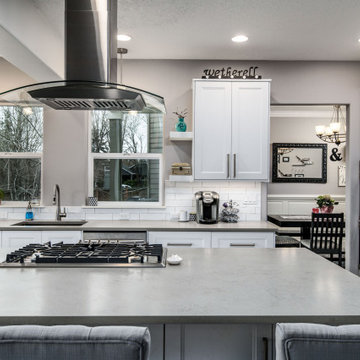
This home addition brings new space for the kitchen and family room allowing for a large island with seating and new living area for the whole family to enjoy. The kitchen was completed using IKEA SEKTION cabinets and custom shaker wide fronts in a white Smart Matte finish by Dendra Doors. Pental Santenay countertop, Richard Sterling Crayon Bianco tile, and Armstrong vinyl plank flooring. This transformation brought new life to a home that the client almost left not seeing the vision that we made a reality.
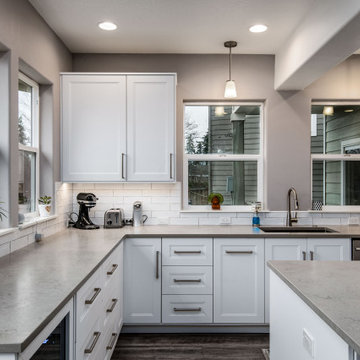
This home addition brings new space for the kitchen and family room allowing for a large island with seating and new living area for the whole family to enjoy. The kitchen was completed using IKEA SEKTION cabinets and custom shaker wide fronts in a white Smart Matte finish by Dendra Doors. Pental Santenay countertop, Richard Sterling Crayon Bianco tile, and Armstrong vinyl plank flooring. This transformation brought new life to a home that the client almost left not seeing the vision that we made a reality.
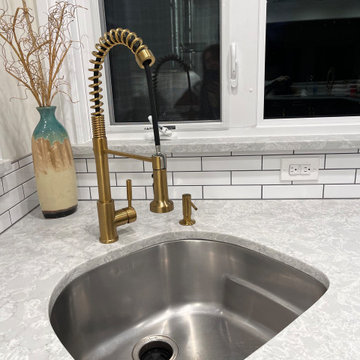
ニューヨークにある広いモダンスタイルのおしゃれなキッチン (シングルシンク、落し込みパネル扉のキャビネット、白いキャビネット、クオーツストーンカウンター、白いキッチンパネル、磁器タイルのキッチンパネル、シルバーの調理設備、クッションフロア、アイランドなし、グレーの床、グレーのキッチンカウンター、三角天井、窓) の写真
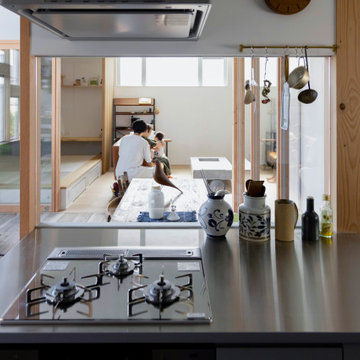
他の地域にあるお手頃価格の中くらいなラスティックスタイルのおしゃれなキッチン (アンダーカウンターシンク、インセット扉のキャビネット、グレーのキャビネット、ステンレスカウンター、グレーのキッチンパネル、磁器タイルのキッチンパネル、シルバーの調理設備、クッションフロア、グレーの床、グレーのキッチンカウンター、クロスの天井、窓、グレーと黒) の写真
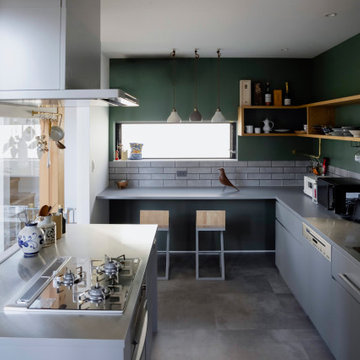
他の地域にあるお手頃価格の中くらいなラスティックスタイルのおしゃれなキッチン (アンダーカウンターシンク、インセット扉のキャビネット、グレーのキャビネット、ステンレスカウンター、グレーのキッチンパネル、磁器タイルのキッチンパネル、シルバーの調理設備、クッションフロア、グレーの床、グレーのキッチンカウンター、クロスの天井、窓、グレーと黒) の写真
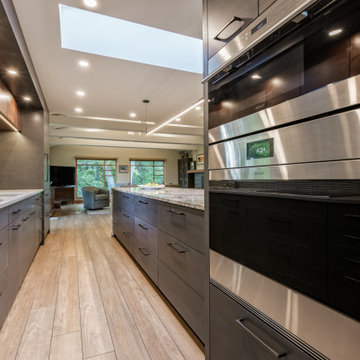
Cortec Plus Luxury Vinyl Plank flooring in Penmore Walnut is the perfect addition for managing homes with loads of traffic and pets.
Design and build by Meadowlark Design+Build in Ann Arbor, Michigan. Photography by Sean Carter.
キッチン (グレーのキッチンカウンター、クッションフロア、窓) の写真
1