キッチン (グレーのキッチンカウンター、ターコイズのキッチンカウンター、ステンレスカウンター、木材カウンター) の写真
絞り込み:
資材コスト
並び替え:今日の人気順
写真 1〜20 枚目(全 2,808 枚)
1/5

キッチンダイニング
東京23区にあるコンテンポラリースタイルのおしゃれなI型キッチン (一体型シンク、フラットパネル扉のキャビネット、中間色木目調キャビネット、ステンレスカウンター、白いキッチンパネル、白い調理設備、グレーの床、グレーのキッチンカウンター) の写真
東京23区にあるコンテンポラリースタイルのおしゃれなI型キッチン (一体型シンク、フラットパネル扉のキャビネット、中間色木目調キャビネット、ステンレスカウンター、白いキッチンパネル、白い調理設備、グレーの床、グレーのキッチンカウンター) の写真

David O Marlow
他の地域にあるラスティックスタイルのおしゃれなキッチン (エプロンフロントシンク、シェーカースタイル扉のキャビネット、中間色木目調キャビネット、木材カウンター、茶色いキッチンパネル、木材のキッチンパネル、パネルと同色の調理設備、淡色無垢フローリング、ベージュの床、ターコイズのキッチンカウンター) の写真
他の地域にあるラスティックスタイルのおしゃれなキッチン (エプロンフロントシンク、シェーカースタイル扉のキャビネット、中間色木目調キャビネット、木材カウンター、茶色いキッチンパネル、木材のキッチンパネル、パネルと同色の調理設備、淡色無垢フローリング、ベージュの床、ターコイズのキッチンカウンター) の写真

Designed by Malia Schultheis and built by Tru Form Tiny. This Tiny Home features Blue stained pine for the ceiling, pine wall boards in white, custom barn door, custom steel work throughout, and modern minimalist window trim. The Cabinetry is Maple with stainless steel countertop and hardware. The backsplash is a glass and stone mix. It only has a 2 burner cook top and no oven. The washer/ drier combo is in the kitchen area. Open shelving was installed to maintain an open feel.

Thoughtful design and detailed craft combine to create this timelessly elegant custom home. The contemporary vocabulary and classic gabled roof harmonize with the surrounding neighborhood and natural landscape. Built from the ground up, a two story structure in the front contains the private quarters, while the one story extension in the rear houses the Great Room - kitchen, dining and living - with vaulted ceilings and ample natural light. Large sliding doors open from the Great Room onto a south-facing patio and lawn creating an inviting indoor/outdoor space for family and friends to gather.
Chambers + Chambers Architects
Stone Interiors
Federika Moller Landscape Architecture
Alanna Hale Photography

This coastal, contemporary Tiny Home features a warm yet industrial style kitchen with stainless steel counters and husky tool drawers and black cabinets. The silver metal counters are complimented by grey subway tiling as a backsplash against the warmth of the locally sourced curly mango wood windowsill ledge. The mango wood windowsill also acts as a pass-through window to an outdoor bar and seating area on the deck. Entertaining guests right from the kitchen essentially makes this a wet-bar. LED track lighting adds the right amount of accent lighting and brightness to the area. The window is actually a french door that is mirrored on the opposite side of the kitchen. This kitchen has 7-foot long stainless steel counters on either end. There are stainless steel outlet covers to match the industrial look. There are stained exposed beams adding a cozy and stylish feeling to the room. To the back end of the kitchen is a frosted glass pocket door leading to the bathroom. All shelving is made of Hawaiian locally sourced curly mango wood. A stainless steel fridge matches the rest of the style and is built-in to the staircase of this tiny home. Dish drying racks are hung on the wall to conserve space and reduce clutter.
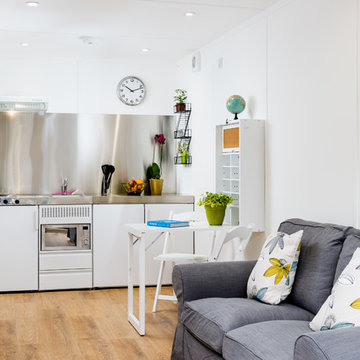
Simon Callaghan Photography
マンチェスターにある小さなコンテンポラリースタイルのおしゃれなキッチン (一体型シンク、フラットパネル扉のキャビネット、白いキャビネット、ステンレスカウンター、グレーのキッチンパネル、白い調理設備、無垢フローリング、アイランドなし、茶色い床、グレーのキッチンカウンター) の写真
マンチェスターにある小さなコンテンポラリースタイルのおしゃれなキッチン (一体型シンク、フラットパネル扉のキャビネット、白いキャビネット、ステンレスカウンター、グレーのキッチンパネル、白い調理設備、無垢フローリング、アイランドなし、茶色い床、グレーのキッチンカウンター) の写真

他の地域にある小さなアジアンスタイルのおしゃれなキッチン (一体型シンク、白いキャビネット、ステンレスカウンター、白いキッチンパネル、白い床、グレーのキッチンカウンター、磁器タイルの床) の写真

築46年の中古住宅をリノベーションしました。前の持ち主が大切にしてきた住宅をLIFETIME七ツ池としてショールーム兼事務所として蘇らせました。
他の地域にある中くらいなアジアンスタイルのおしゃれなキッチン (フラットパネル扉のキャビネット、中間色木目調キャビネット、ステンレスカウンター、緑のキッチンパネル、サブウェイタイルのキッチンパネル、無垢フローリング、アイランドなし、茶色い床、グレーのキッチンカウンター) の写真
他の地域にある中くらいなアジアンスタイルのおしゃれなキッチン (フラットパネル扉のキャビネット、中間色木目調キャビネット、ステンレスカウンター、緑のキッチンパネル、サブウェイタイルのキッチンパネル、無垢フローリング、アイランドなし、茶色い床、グレーのキッチンカウンター) の写真

他の地域にある高級な中くらいな和モダンなおしゃれなキッチン (アンダーカウンターシンク、フラットパネル扉のキャビネット、グレーのキャビネット、ステンレスカウンター、シルバーの調理設備、合板フローリング、ベージュの床、グレーのキッチンカウンター、表し梁) の写真

ミラノにある高級な中くらいなコンテンポラリースタイルのおしゃれなキッチン (アンダーカウンターシンク、フラットパネル扉のキャビネット、白いキャビネット、ステンレスカウンター、黄色いキッチンパネル、磁器タイルのキッチンパネル、シルバーの調理設備、磁器タイルの床、グレーの床、グレーのキッチンカウンター) の写真
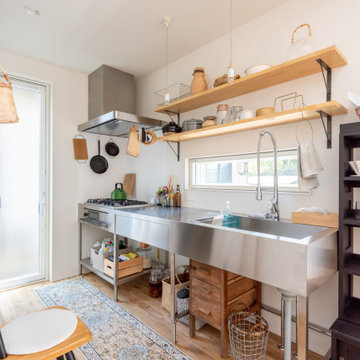
他の地域にあるインダストリアルスタイルのおしゃれなキッチン (一体型シンク、ステンレスカウンター、シルバーの調理設備、無垢フローリング、アイランドなし、茶色い床、グレーのキッチンカウンター) の写真
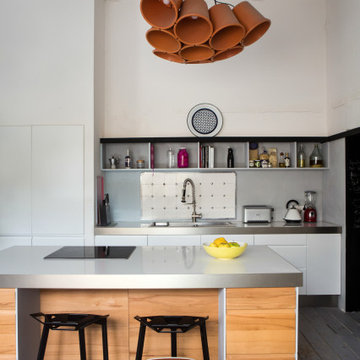
パリにある中くらいなコンテンポラリースタイルのおしゃれなキッチン (ドロップインシンク、フラットパネル扉のキャビネット、白いキャビネット、ステンレスカウンター、グレーのキッチンパネル、シルバーの調理設備、濃色無垢フローリング、茶色い床、グレーのキッチンカウンター) の写真
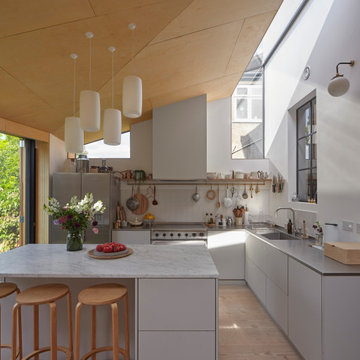
他の地域にある中くらいなコンテンポラリースタイルのおしゃれなキッチン (ダブルシンク、フラットパネル扉のキャビネット、グレーのキャビネット、ステンレスカウンター、白いキッチンパネル、シルバーの調理設備、淡色無垢フローリング、ベージュの床、グレーのキッチンカウンター) の写真
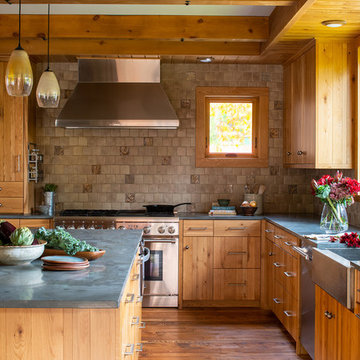
Scott Amundson Photography
ミネアポリスにあるカントリー風のおしゃれなキッチン (エプロンフロントシンク、フラットパネル扉のキャビネット、中間色木目調キャビネット、ステンレスカウンター、ベージュキッチンパネル、シルバーの調理設備、無垢フローリング、茶色い床、グレーのキッチンカウンター) の写真
ミネアポリスにあるカントリー風のおしゃれなキッチン (エプロンフロントシンク、フラットパネル扉のキャビネット、中間色木目調キャビネット、ステンレスカウンター、ベージュキッチンパネル、シルバーの調理設備、無垢フローリング、茶色い床、グレーのキッチンカウンター) の写真
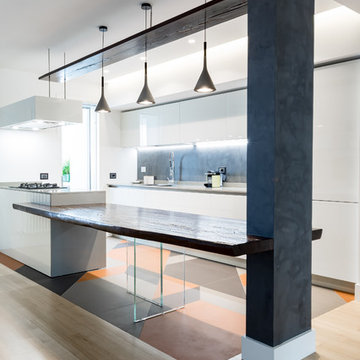
ローマにあるコンテンポラリースタイルのおしゃれなキッチン (白いキャビネット、グレーのキッチンパネル、グレーのキッチンカウンター、ドロップインシンク、フラットパネル扉のキャビネット、木材カウンター、マルチカラーの床) の写真
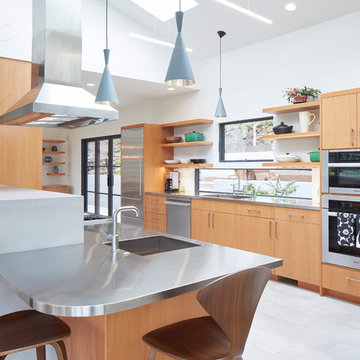
Sally Painter
ポートランドにある高級な中くらいなコンテンポラリースタイルのおしゃれなキッチン (アンダーカウンターシンク、フラットパネル扉のキャビネット、中間色木目調キャビネット、ステンレスカウンター、ガラスまたは窓のキッチンパネル、シルバーの調理設備、グレーの床、グレーのキッチンカウンター) の写真
ポートランドにある高級な中くらいなコンテンポラリースタイルのおしゃれなキッチン (アンダーカウンターシンク、フラットパネル扉のキャビネット、中間色木目調キャビネット、ステンレスカウンター、ガラスまたは窓のキッチンパネル、シルバーの調理設備、グレーの床、グレーのキッチンカウンター) の写真

INT2 architecture
モスクワにある小さなインダストリアルスタイルのおしゃれなキッチン (オープンシェルフ、ステンレスキャビネット、ステンレスカウンター、シルバーの調理設備、塗装フローリング、アイランドなし、白い床、ドロップインシンク、グレーのキッチンカウンター、黒いキッチンパネル) の写真
モスクワにある小さなインダストリアルスタイルのおしゃれなキッチン (オープンシェルフ、ステンレスキャビネット、ステンレスカウンター、シルバーの調理設備、塗装フローリング、アイランドなし、白い床、ドロップインシンク、グレーのキッチンカウンター、黒いキッチンパネル) の写真

The owners were downsizing from a large ornate property down the street and were seeking a number of goals. Single story living, modern and open floor plan, comfortable working kitchen, spaces to house their collection of artwork, low maintenance and a strong connection between the interior and the landscape. Working with a long narrow lot adjacent to conservation land, the main living space (16 foot ceiling height at its peak) opens with folding glass doors to a large screen porch that looks out on a courtyard and the adjacent wooded landscape. This gives the home the perception that it is on a much larger lot and provides a great deal of privacy. The transition from the entry to the core of the home provides a natural gallery in which to display artwork and sculpture. Artificial light almost never needs to be turned on during daytime hours and the substantial peaked roof over the main living space is oriented to allow for solar panels not visible from the street or yard.

Rikki Snyder © 2013 Houzz
ニューヨークにあるエクレクティックスタイルのおしゃれなL型キッチン (ステンレスカウンター、ドロップインシンク、シェーカースタイル扉のキャビネット、淡色木目調キャビネット、メタリックのキッチンパネル、メタルタイルのキッチンパネル、ステンレスのキッチンパネル、シルバーの調理設備、グレーのキッチンカウンター) の写真
ニューヨークにあるエクレクティックスタイルのおしゃれなL型キッチン (ステンレスカウンター、ドロップインシンク、シェーカースタイル扉のキャビネット、淡色木目調キャビネット、メタリックのキッチンパネル、メタルタイルのキッチンパネル、ステンレスのキッチンパネル、シルバーの調理設備、グレーのキッチンカウンター) の写真

パースにあるお手頃価格の中くらいなインダストリアルスタイルのおしゃれなキッチン (ドロップインシンク、フラットパネル扉のキャビネット、黒いキャビネット、ステンレスカウンター、グレーのキッチンパネル、黒い調理設備、コンクリートの床、グレーの床、グレーのキッチンカウンター) の写真
キッチン (グレーのキッチンカウンター、ターコイズのキッチンカウンター、ステンレスカウンター、木材カウンター) の写真
1