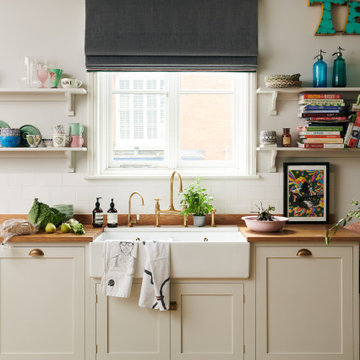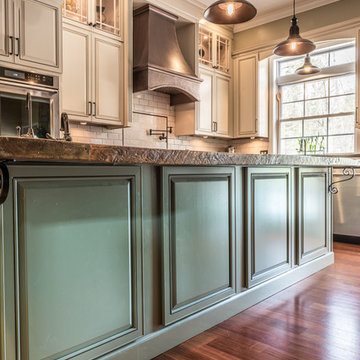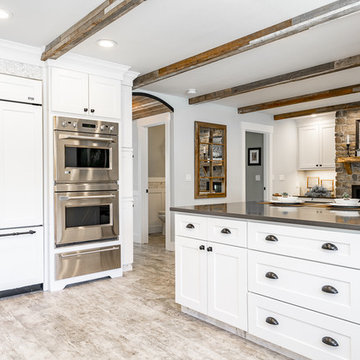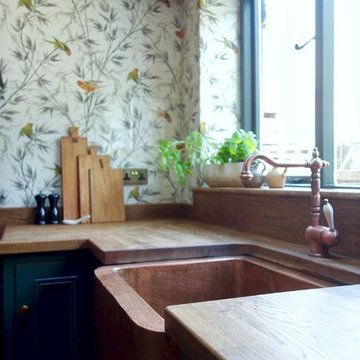キッチン (茶色いキッチンカウンター、エプロンフロントシンク、シングルシンク) の写真
絞り込み:
資材コスト
並び替え:今日の人気順
写真 1〜20 枚目(全 6,707 枚)
1/4

Foley Fiore Architecture
ボストンにあるトラディショナルスタイルのおしゃれなキッチン (落し込みパネル扉のキャビネット、エプロンフロントシンク、木材カウンター、ベージュのキャビネット、茶色いキッチンカウンター) の写真
ボストンにあるトラディショナルスタイルのおしゃれなキッチン (落し込みパネル扉のキャビネット、エプロンフロントシンク、木材カウンター、ベージュのキャビネット、茶色いキッチンカウンター) の写真

リッチモンドにある高級な広いカントリー風のおしゃれなキッチン (白いキャビネット、木材カウンター、白いキッチンパネル、サブウェイタイルのキッチンパネル、無垢フローリング、茶色い床、茶色いキッチンカウンター、エプロンフロントシンク、シルバーの調理設備、シェーカースタイル扉のキャビネット) の写真

Photography: Stacy Zarin Goldberg
ワシントンD.C.にあるラグジュアリーな小さなコンテンポラリースタイルのおしゃれなキッチン (エプロンフロントシンク、シェーカースタイル扉のキャビネット、青いキャビネット、木材カウンター、白いキッチンパネル、セラミックタイルのキッチンパネル、磁器タイルの床、茶色い床、白い調理設備、茶色いキッチンカウンター) の写真
ワシントンD.C.にあるラグジュアリーな小さなコンテンポラリースタイルのおしゃれなキッチン (エプロンフロントシンク、シェーカースタイル扉のキャビネット、青いキャビネット、木材カウンター、白いキッチンパネル、セラミックタイルのキッチンパネル、磁器タイルの床、茶色い床、白い調理設備、茶色いキッチンカウンター) の写真

This spacious kitchen with beautiful views features a prefinished cherry flooring with a very dark stain. We custom made the white shaker cabinets and paired them with a rich brown quartz composite countertop. A slate blue glass subway tile adorns the backsplash. We fitted the kitchen with a stainless steel apron sink. The same white and brown color palette has been used for the island. We also equipped the island area with modern pendant lighting and bar stools for seating.
Project by Portland interior design studio Jenni Leasia Interior Design. Also serving Lake Oswego, West Linn, Vancouver, Sherwood, Camas, Oregon City, Beaverton, and the whole of Greater Portland.
For more about Jenni Leasia Interior Design, click here: https://www.jennileasiadesign.com/
To learn more about this project, click here:
https://www.jennileasiadesign.com/lake-oswego

This project was ground-up new construction - where we designed, specified and managed thru construction - every aspect of the finishes and layout for interiors, exterior, site work, and landscape.

Cold Spring Farm Kitchen. Photo by Angle Eye Photography.
フィラデルフィアにある広いラスティックスタイルのおしゃれなキッチン (シルバーの調理設備、レイズドパネル扉のキャビネット、ヴィンテージ仕上げキャビネット、白いキッチンパネル、磁器タイルのキッチンパネル、淡色無垢フローリング、茶色い床、エプロンフロントシンク、御影石カウンター、茶色いキッチンカウンター) の写真
フィラデルフィアにある広いラスティックスタイルのおしゃれなキッチン (シルバーの調理設備、レイズドパネル扉のキャビネット、ヴィンテージ仕上げキャビネット、白いキッチンパネル、磁器タイルのキッチンパネル、淡色無垢フローリング、茶色い床、エプロンフロントシンク、御影石カウンター、茶色いキッチンカウンター) の写真

ミネアポリスにある高級な中くらいなトランジショナルスタイルのおしゃれなキッチン (エプロンフロントシンク、落し込みパネル扉のキャビネット、緑のキャビネット、白いキッチンパネル、セラミックタイルのキッチンパネル、シルバーの調理設備、淡色無垢フローリング、茶色い床、木材カウンター、茶色いキッチンカウンター) の写真

На небольшом пространстве удалось уместить полноценную кухню с барной стойкой. Фартук отделан терраццо
サンクトペテルブルクにある低価格の小さな北欧スタイルのおしゃれなキッチン (シングルシンク、フラットパネル扉のキャビネット、ピンクのキャビネット、木材カウンター、マルチカラーのキッチンパネル、磁器タイルのキッチンパネル、シルバーの調理設備、無垢フローリング、茶色い床、茶色いキッチンカウンター) の写真
サンクトペテルブルクにある低価格の小さな北欧スタイルのおしゃれなキッチン (シングルシンク、フラットパネル扉のキャビネット、ピンクのキャビネット、木材カウンター、マルチカラーのキッチンパネル、磁器タイルのキッチンパネル、シルバーの調理設備、無垢フローリング、茶色い床、茶色いキッチンカウンター) の写真

Once a finishing school for girls this expansive Victorian had a kitchen in desperate need of updating. The new owners wanted something cheerful, that picked up on the details of the original home, and yet they wanted it to honor their more modern lifestyle.

Farm house sink, Wooden cabinets and hardwood flooring. Mixing Contemporary design with rustic finishes, this galley kitchen gives off a modern feel while still maintaining a Western décor.

ARRA Interiors is a well established professional home interior solutions company comprising predominantly of a maverick group of engineers, designers, artists and dreamers who are equipped to transform a lack luster space into a dream home of yours at very affordable rates!

A bold, masculine kitchen remodel in a Craftsman style home. We went dark and bold on the cabinet color and let the rest remain bright and airy to balance it out.

他の地域にあるラスティックスタイルのおしゃれなキッチン (エプロンフロントシンク、落し込みパネル扉のキャビネット、中間色木目調キャビネット、パネルと同色の調理設備、濃色無垢フローリング、茶色い床、茶色いキッチンカウンター、表し梁、三角天井) の写真

他の地域にある中くらいなトランジショナルスタイルのおしゃれなキッチン (エプロンフロントシンク、シェーカースタイル扉のキャビネット、ベージュのキャビネット、木材カウンター、白いキッチンパネル、セラミックタイルのキッチンパネル、無垢フローリング、アイランドなし、茶色い床、茶色いキッチンカウンター) の写真

シアトルにあるラグジュアリーなトラディショナルスタイルのおしゃれなキッチン (エプロンフロントシンク、シェーカースタイル扉のキャビネット、グレーのキャビネット、木材カウンター、パネルと同色の調理設備、濃色無垢フローリング、アイランドなし、茶色い床、茶色いキッチンカウンター) の写真

ジャクソンにある広いカントリー風のおしゃれなキッチン (エプロンフロントシンク、レイズドパネル扉のキャビネット、中間色木目調キャビネット、木材カウンター、グレーのキッチンパネル、レンガの床、マルチカラーの床、茶色いキッチンカウンター、板張り天井、窓) の写真

サンフランシスコにある小さなカントリー風のおしゃれなキッチン (シングルシンク、フラットパネル扉のキャビネット、白いキャビネット、ラミネートカウンター、白いキッチンパネル、セラミックタイルのキッチンパネル、白い調理設備、コンクリートの床、アイランドなし、グレーの床、茶色いキッチンカウンター、三角天井) の写真

This French Country inspired kitchen, designed by Curtis Lumber Company, features an island with a reclaimed wood countertop and hammered copper sinks. The cabinets are Merillat Masterpiece in the Bentley door style, the perimeter in Biscotti with Cocoa Glaze while the island is Sage with a Cocoa Glaze. The quartz countertop is by Cambria in Durham with an Ogee Edge on the perimeter. Barn doors conceal a large pantry and the laundry center is hidden behind double doors. The kitchen incorporates in-cabinet storage solutions, a baking station, stacked glass cabinets, an apron front sink, and gorgeous touches in the faucets, hardware and lighting to bring this unique look all together. Photos property of Curtis Lumber Company.

Bright and Open Farmhouse Kitchen is elegant and inviting.
シアトルにある広いトランジショナルスタイルのおしゃれなLDK (エプロンフロントシンク、シェーカースタイル扉のキャビネット、白いキャビネット、珪岩カウンター、グレーのキッチンパネル、大理石のキッチンパネル、パネルと同色の調理設備、磁器タイルの床、グレーの床、茶色いキッチンカウンター) の写真
シアトルにある広いトランジショナルスタイルのおしゃれなLDK (エプロンフロントシンク、シェーカースタイル扉のキャビネット、白いキャビネット、珪岩カウンター、グレーのキッチンパネル、大理石のキッチンパネル、パネルと同色の調理設備、磁器タイルの床、グレーの床、茶色いキッチンカウンター) の写真
キッチン (茶色いキッチンカウンター、エプロンフロントシンク、シングルシンク) の写真
1
