キッチン (茶色いキッチンカウンター、コンクリートの床、エプロンフロントシンク) の写真
絞り込み:
資材コスト
並び替え:今日の人気順
写真 1〜20 枚目(全 72 枚)
1/4

デンバーにあるお手頃価格の小さなコンテンポラリースタイルのおしゃれなキッチン (エプロンフロントシンク、シェーカースタイル扉のキャビネット、白いキャビネット、木材カウンター、白いキッチンパネル、石タイルのキッチンパネル、シルバーの調理設備、コンクリートの床、グレーの床、茶色いキッチンカウンター、三角天井) の写真

Located in the up and coming neighbourhood of Forest Hill, this renovation demonstrates that being smart with your money doesn’t have to come at the expense of quality. For the first stage of the renovation, we opened up their ground floor space, creating an open-plan layout for both their kitchen, dining room, and living area. But there’s more to this space than meets the eye. Interior fans will admire the concrete floor used throughout, but rather than the real deal, these savvy homeowners have opted for concrete tiles. This slashed the price of flooring in half, and avoided a time consuming process of laying fresh concrete. On top of this, the tiles are easier to heat, meaning no cold feet in the morning.
But this isn’t the only trick they’ve employed. One of the stand out features of this kitchen is easily the wonderful crittall style doors and windows - notice we said 'style'? That’s because this home opted for aluminium frames, rather than steel. Crittall steel is trademarked, and can only be produced by one company, this means premium prices and a long waiting list. By opting for a top notch fake, this kitchen still gets the WOW factor, but without the price tag.
For the rest of home, we helped lay out new floor plans for each level. Moving the bedrooms and main bathroom from the ground floor and up to the top of the house. We added in recessed storage into the showers to save on space, and included a walk in closet for the master bedroom. And finally, for those rainy days, we created two open, yet separate, living areas. Perfect for when these homeowners want to do their own thing to wind down.

デンバーにあるラグジュアリーな広いラスティックスタイルのおしゃれなキッチン (エプロンフロントシンク、シェーカースタイル扉のキャビネット、白いキッチンパネル、コンクリートの床、茶色い床、グレーのキャビネット、木材カウンター、大理石のキッチンパネル、シルバーの調理設備、茶色いキッチンカウンター、窓) の写真
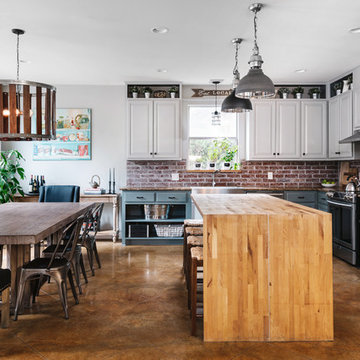
オースティンにあるカントリー風のおしゃれなキッチン (エプロンフロントシンク、レイズドパネル扉のキャビネット、グレーのキャビネット、木材カウンター、赤いキッチンパネル、レンガのキッチンパネル、シルバーの調理設備、コンクリートの床、茶色い床、茶色いキッチンカウンター) の写真
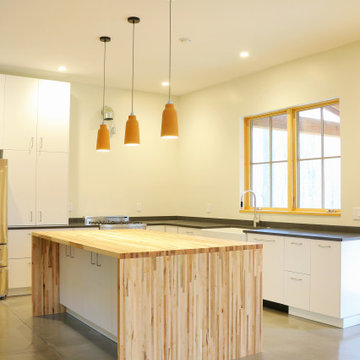
From the outside this one of a kind modern farmhouse home is set off by the contrasting materials of the Shou Sugi Ban Siding, exposed douglas fir accents and steel metal roof while the inside boasts a clean lined modern aesthetic equipped with a wood fired pizza oven. Through the design and planning phases of this home we developed a simple form that could be both beautiful and every efficient. This home is ready to be net zero with the future addition of renewable resource strategies (ie. solar panels).

他の地域にあるラスティックスタイルのおしゃれなキッチン (エプロンフロントシンク、木材カウンター、シルバーの調理設備、コンクリートの床、オープンシェルフ、淡色木目調キャビネット、グレーのキッチンパネル、黒い床、茶色いキッチンカウンター) の写真
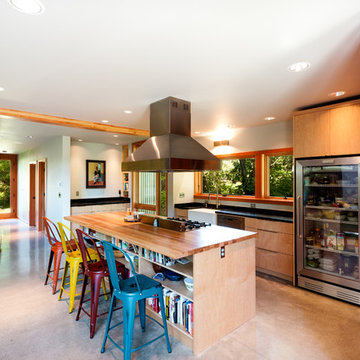
Container House kitchen
シアトルにあるお手頃価格の小さなコンテンポラリースタイルのおしゃれなキッチン (エプロンフロントシンク、フラットパネル扉のキャビネット、木材カウンター、コンクリートの床、中間色木目調キャビネット、白いキッチンパネル、ガラスまたは窓のキッチンパネル、シルバーの調理設備、グレーの床、茶色いキッチンカウンター) の写真
シアトルにあるお手頃価格の小さなコンテンポラリースタイルのおしゃれなキッチン (エプロンフロントシンク、フラットパネル扉のキャビネット、木材カウンター、コンクリートの床、中間色木目調キャビネット、白いキッチンパネル、ガラスまたは窓のキッチンパネル、シルバーの調理設備、グレーの床、茶色いキッチンカウンター) の写真
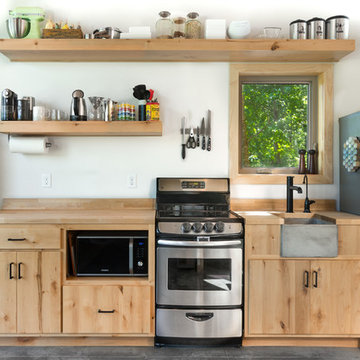
他の地域にあるコンテンポラリースタイルのおしゃれなI型キッチン (エプロンフロントシンク、フラットパネル扉のキャビネット、中間色木目調キャビネット、木材カウンター、茶色いキッチンパネル、木材のキッチンパネル、シルバーの調理設備、コンクリートの床、グレーの床、茶色いキッチンカウンター) の写真
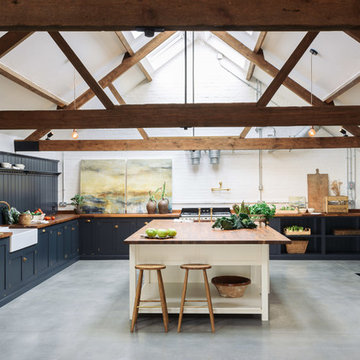
他の地域にあるカントリー風のおしゃれなアイランドキッチン (エプロンフロントシンク、シェーカースタイル扉のキャビネット、青いキャビネット、木材カウンター、青いキッチンパネル、木材のキッチンパネル、コンクリートの床、グレーの床、茶色いキッチンカウンター) の写真

Prep Kitchen and pantry with Cypress Ceilings and Custom Reclaimed Sinker Cypress Cabinetry
オースティンにあるラスティックスタイルのおしゃれなキッチン (エプロンフロントシンク、落し込みパネル扉のキャビネット、グレーのキャビネット、木材カウンター、グレーのキッチンパネル、木材のキッチンパネル、パネルと同色の調理設備、コンクリートの床、グレーの床、茶色いキッチンカウンター、三角天井) の写真
オースティンにあるラスティックスタイルのおしゃれなキッチン (エプロンフロントシンク、落し込みパネル扉のキャビネット、グレーのキャビネット、木材カウンター、グレーのキッチンパネル、木材のキッチンパネル、パネルと同色の調理設備、コンクリートの床、グレーの床、茶色いキッチンカウンター、三角天井) の写真
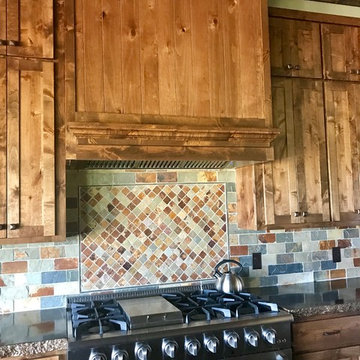
オースティンにある高級な中くらいなラスティックスタイルのおしゃれなアイランドキッチン (エプロンフロントシンク、シェーカースタイル扉のキャビネット、濃色木目調キャビネット、銅製カウンター、マルチカラーのキッチンパネル、スレートのキッチンパネル、シルバーの調理設備、コンクリートの床、茶色い床、茶色いキッチンカウンター) の写真
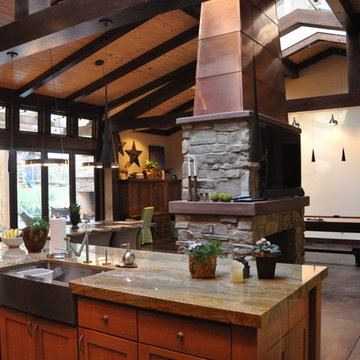
Views vrom kitchen, across Great Room and outdoor living area to entry garden. TV built into double-sided fireplace chimney.
サンフランシスコにある高級な広いラスティックスタイルのおしゃれなキッチン (エプロンフロントシンク、フラットパネル扉のキャビネット、中間色木目調キャビネット、御影石カウンター、茶色いキッチンパネル、石タイルのキッチンパネル、パネルと同色の調理設備、コンクリートの床、茶色い床、茶色いキッチンカウンター) の写真
サンフランシスコにある高級な広いラスティックスタイルのおしゃれなキッチン (エプロンフロントシンク、フラットパネル扉のキャビネット、中間色木目調キャビネット、御影石カウンター、茶色いキッチンパネル、石タイルのキッチンパネル、パネルと同色の調理設備、コンクリートの床、茶色い床、茶色いキッチンカウンター) の写真
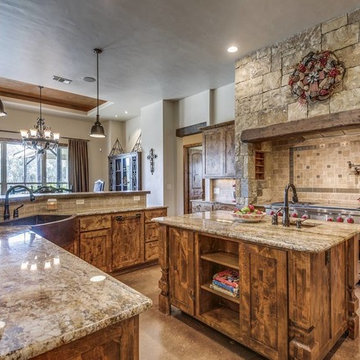
オースティンにある中くらいなラスティックスタイルのおしゃれなキッチン (エプロンフロントシンク、シェーカースタイル扉のキャビネット、濃色木目調キャビネット、御影石カウンター、グレーのキッチンパネル、セラミックタイルのキッチンパネル、シルバーの調理設備、コンクリートの床、茶色い床、茶色いキッチンカウンター) の写真
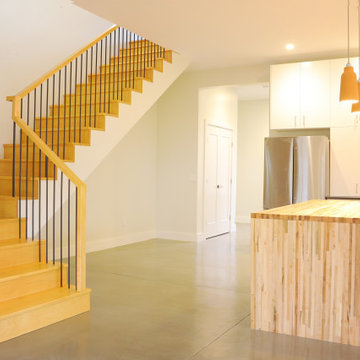
From the outside this one of a kind modern farmhouse home is set off by the contrasting materials of the Shou Sugi Ban Siding, exposed douglas fir accents and steel metal roof while the inside boasts a clean lined modern aesthetic equipped with a wood fired pizza oven. Through the design and planning phases of this home we developed a simple form that could be both beautiful and every efficient. This home is ready to be net zero with the future addition of renewable resource strategies (ie. solar panels).
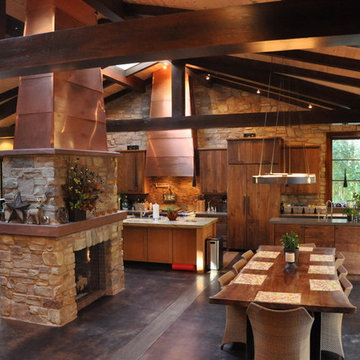
36' x 36' Great Room with central double-sided gas fireplace, Matching copper hoods for fireplace and range, kitchen along far wall. Dining table ahead and to the right, TV behind chimney with viewing to left and pool table on left. Stained concrete floors with hydronic heating.
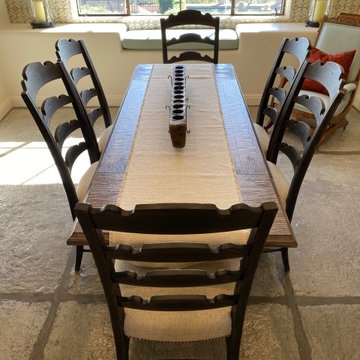
フェニックスにあるラグジュアリーな中くらいなラスティックスタイルのおしゃれなキッチン (エプロンフロントシンク、レイズドパネル扉のキャビネット、ヴィンテージ仕上げキャビネット、木材カウンター、マルチカラーのキッチンパネル、セラミックタイルのキッチンパネル、シルバーの調理設備、コンクリートの床、グレーの床、茶色いキッチンカウンター) の写真
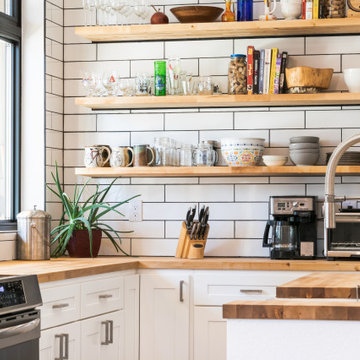
デンバーにあるお手頃価格の小さなコンテンポラリースタイルのおしゃれなキッチン (エプロンフロントシンク、シェーカースタイル扉のキャビネット、白いキャビネット、木材カウンター、白いキッチンパネル、石タイルのキッチンパネル、シルバーの調理設備、コンクリートの床、グレーの床、茶色いキッチンカウンター、三角天井) の写真
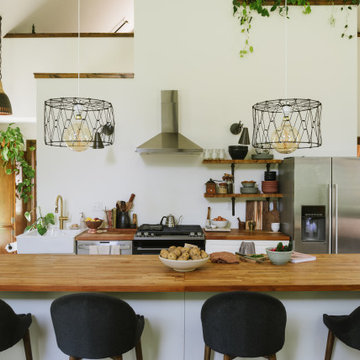
Open Kitchen to Loft living space
Green Plants
Open Shelving
ワシントンD.C.にあるラスティックスタイルのおしゃれなキッチン (エプロンフロントシンク、シェーカースタイル扉のキャビネット、白いキャビネット、木材カウンター、白いキッチンパネル、シルバーの調理設備、コンクリートの床、グレーの床、茶色いキッチンカウンター、表し梁) の写真
ワシントンD.C.にあるラスティックスタイルのおしゃれなキッチン (エプロンフロントシンク、シェーカースタイル扉のキャビネット、白いキャビネット、木材カウンター、白いキッチンパネル、シルバーの調理設備、コンクリートの床、グレーの床、茶色いキッチンカウンター、表し梁) の写真
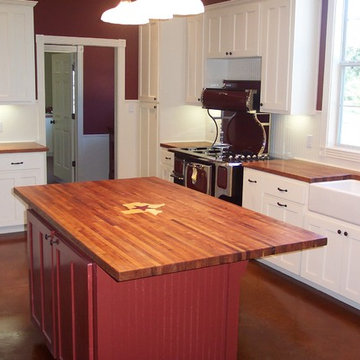
info@wrwoodworking.com
Mesquite Edge Grain Kitchen counter tops with Texas Inlay and inlay star on center island
オースティンにあるラグジュアリーな広いカントリー風のおしゃれなキッチン (エプロンフロントシンク、シェーカースタイル扉のキャビネット、白いキャビネット、木材カウンター、木材のキッチンパネル、シルバーの調理設備、コンクリートの床、白いキッチンパネル、茶色い床、茶色いキッチンカウンター) の写真
オースティンにあるラグジュアリーな広いカントリー風のおしゃれなキッチン (エプロンフロントシンク、シェーカースタイル扉のキャビネット、白いキャビネット、木材カウンター、木材のキッチンパネル、シルバーの調理設備、コンクリートの床、白いキッチンパネル、茶色い床、茶色いキッチンカウンター) の写真
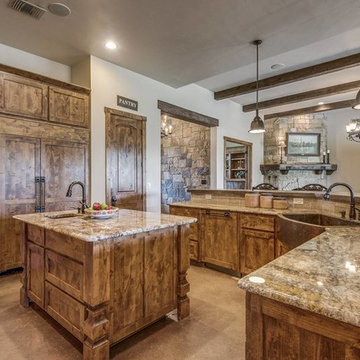
オースティンにある中くらいなラスティックスタイルのおしゃれなキッチン (エプロンフロントシンク、シェーカースタイル扉のキャビネット、濃色木目調キャビネット、御影石カウンター、グレーのキッチンパネル、セラミックタイルのキッチンパネル、シルバーの調理設備、コンクリートの床、茶色い床、茶色いキッチンカウンター) の写真
キッチン (茶色いキッチンカウンター、コンクリートの床、エプロンフロントシンク) の写真
1