II型キッチン (茶色いキッチンカウンター、大理石カウンター) の写真
絞り込み:
資材コスト
並び替え:今日の人気順
写真 1〜20 枚目(全 112 枚)
1/4

Auf eleganter Linie - SieMatic im Harmonischen Kontrast.
Moderne, minimalistische Küchenplanung mit wunderschönen Med-Century Gestaltungselementen und Design Interior.
Dunkle, anthrazit farbige Fronten stehen im eleganten Kontrast zu einer Keramik Arbeitsplatte, welche dem ausdrucksstarken Pulpis Marmor nachempfunden ist.
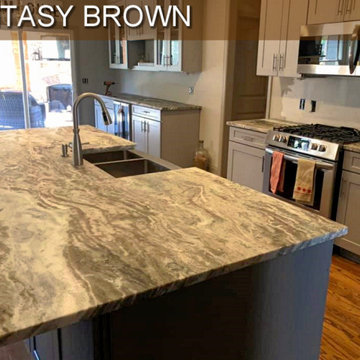
Fantasy Brown
Counter tops,
Elegant High Quality Work.QUARTZ - counter tops - Starting price $32 Quartz Installed ! Different models available - Free estimate & Installation included!
Contact info- (770)635-8914 Susy@Myquartzsource.com Myquartzsource.com
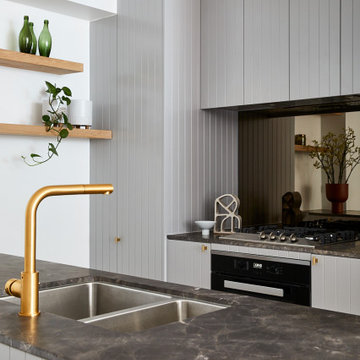
シドニーにある高級な小さなコンテンポラリースタイルのおしゃれなキッチン (グレーのキャビネット、大理石カウンター、茶色いキッチンパネル、ミラータイルのキッチンパネル、淡色無垢フローリング、茶色いキッチンカウンター) の写真
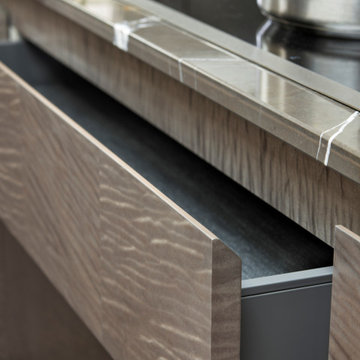
This open plan galley style kitchen was designed and made for a client with a duplex penthouse apartment in a listed Victorian property in Mayfair, London W1. While the space was limited, the specification was to be of the highest order, using fine textured materials and premium appliances. Simon Taylor Furniture was chosen to design and make all the handmade and hand-finished bespoke furniture for the project in order to perfectly fit within the space, which includes a part-vaulted wall and original features including windows on three elevations.
The client was keen for a sophisticated natural neutral look for the kitchen so that it would complement the rest of the living area, which features a lot of natural light, pale walls and dark accents. Simon Taylor Furniture suggested the main cabinetry be finished in Fiddleback Sycamore with a grey stain, which contrasts with black maple for the surrounds, which in turn ties in with the blackened timber floor used in the kitchen.
The kitchen is positioned in the corner of the top floor living area of the apartment, so the first consideration was to produce a peninsula to separate the kitchen and living space, whilst affording views from either side. This is used as a food preparation area on the working side with a 90cm Gaggenau Induction Hob and separate Downdraft Extractor. On the other side it features informal seating beneath the Nero Marquina marble worksurface that was chosen for the project. Next to the seating is a Gaggenau built-under wine conditioning unit to allow easy access to wine bottles when entertaining.
The floor to ceiling tall cabinetry houses a Gaggenau 60cm oven, a combination microwave and a warming drawer, all centrally banked above each other. Within the cabinetry, smart storage was featured including a Blum ‘space tower’ in Orion Grey with glass fronts to match the monochrome scheme. The fridge freezer, also by Gaggenau is positioned along this run on the other side. To the right of the tall cabinetry is the sink run, housing the Kohler sink and Quooker Flex 3-in-1 Boiling Water Tap, the Gaggenau dishwasher and concealed bin cabinets, thus allowing all the wet tasks to be located in one space.
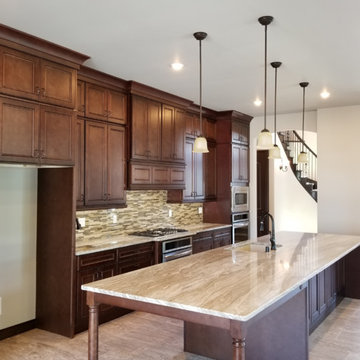
Jenn Kelly
クリーブランドにある低価格の巨大なコンテンポラリースタイルのおしゃれなキッチン (アンダーカウンターシンク、フラットパネル扉のキャビネット、茶色いキャビネット、大理石カウンター、茶色いキッチンパネル、モザイクタイルのキッチンパネル、シルバーの調理設備、テラゾーの床、茶色い床、茶色いキッチンカウンター) の写真
クリーブランドにある低価格の巨大なコンテンポラリースタイルのおしゃれなキッチン (アンダーカウンターシンク、フラットパネル扉のキャビネット、茶色いキャビネット、大理石カウンター、茶色いキッチンパネル、モザイクタイルのキッチンパネル、シルバーの調理設備、テラゾーの床、茶色い床、茶色いキッチンカウンター) の写真
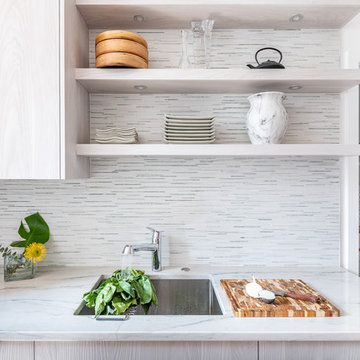
Washington DC Contemporary Neutral Kitchen Design
#SarahTurner4JenniferGilmer
Photography by Keith Miller of Keiana Interiors
http://www.gilmerkitchens.com/
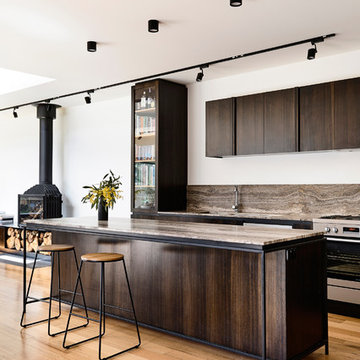
Derek Swalwell
他の地域にあるお手頃価格の中くらいなコンテンポラリースタイルのおしゃれなキッチン (ダブルシンク、濃色木目調キャビネット、大理石カウンター、茶色いキッチンパネル、トラバーチンのキッチンパネル、シルバーの調理設備、淡色無垢フローリング、茶色いキッチンカウンター) の写真
他の地域にあるお手頃価格の中くらいなコンテンポラリースタイルのおしゃれなキッチン (ダブルシンク、濃色木目調キャビネット、大理石カウンター、茶色いキッチンパネル、トラバーチンのキッチンパネル、シルバーの調理設備、淡色無垢フローリング、茶色いキッチンカウンター) の写真
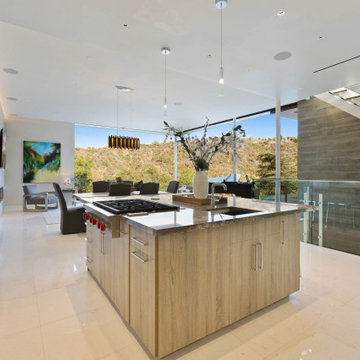
Open floor plan with kitchen, dining, living, and still space for a baby grand! The floating staircase is an architectural highlight.
ロサンゼルスにある高級な広いコンテンポラリースタイルのおしゃれなキッチン (ダブルシンク、フラットパネル扉のキャビネット、中間色木目調キャビネット、大理石カウンター、磁器タイルの床、ベージュの床、茶色いキッチンカウンター、パネルと同色の調理設備) の写真
ロサンゼルスにある高級な広いコンテンポラリースタイルのおしゃれなキッチン (ダブルシンク、フラットパネル扉のキャビネット、中間色木目調キャビネット、大理石カウンター、磁器タイルの床、ベージュの床、茶色いキッチンカウンター、パネルと同色の調理設備) の写真
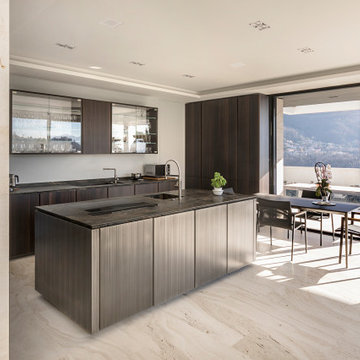
Cucina moderna, cucina in marmo, pavimento in marmo Travertino, lavabo integrato, cucina in legno e pietra.
ミラノにあるコンテンポラリースタイルのおしゃれなキッチン (一体型シンク、大理石カウンター、大理石の床、ベージュの床、茶色いキッチンカウンター、フラットパネル扉のキャビネット、濃色木目調キャビネット、折り上げ天井) の写真
ミラノにあるコンテンポラリースタイルのおしゃれなキッチン (一体型シンク、大理石カウンター、大理石の床、ベージュの床、茶色いキッチンカウンター、フラットパネル扉のキャビネット、濃色木目調キャビネット、折り上げ天井) の写真
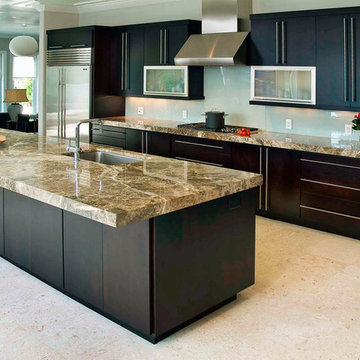
Ampia penisola e top cucina in marmo Emperador di design.
Sito web: www.canalmarmi.it. Per info: info@canalmarmi.it.
他の地域にあるコンテンポラリースタイルのおしゃれなキッチン (フラットパネル扉のキャビネット、中間色木目調キャビネット、大理石カウンター、白いキッチンパネル、大理石の床、アンダーカウンターシンク、ガラス板のキッチンパネル、シルバーの調理設備、ベージュの床、茶色いキッチンカウンター) の写真
他の地域にあるコンテンポラリースタイルのおしゃれなキッチン (フラットパネル扉のキャビネット、中間色木目調キャビネット、大理石カウンター、白いキッチンパネル、大理石の床、アンダーカウンターシンク、ガラス板のキッチンパネル、シルバーの調理設備、ベージュの床、茶色いキッチンカウンター) の写真
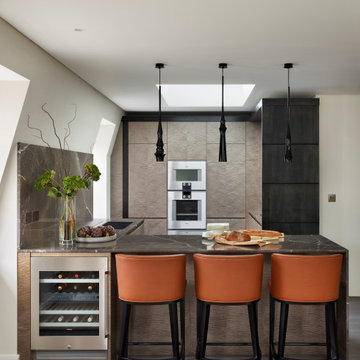
This open plan galley style kitchen was designed and made for a client with a duplex penthouse apartment in a listed Victorian property in Mayfair, London W1. While the space was limited, the specification was to be of the highest order, using fine textured materials and premium appliances. Simon Taylor Furniture was chosen to design and make all the handmade and hand-finished bespoke furniture for the project in order to perfectly fit within the space, which includes a part-vaulted wall and original features including windows on three elevations.
The client was keen for a sophisticated natural neutral look for the kitchen so that it would complement the rest of the living area, which features a lot of natural light, pale walls and dark accents. Simon Taylor Furniture suggested the main cabinetry be finished in Fiddleback Sycamore with a grey stain, which contrasts with black maple for the surrounds, which in turn ties in with the blackened timber floor used in the kitchen.
The kitchen is positioned in the corner of the top floor living area of the apartment, so the first consideration was to produce a peninsula to separate the kitchen and living space, whilst affording views from either side. This is used as a food preparation area on the working side with a 90cm Gaggenau Induction Hob and separate Downdraft Extractor. On the other side it features informal seating beneath the Nero Marquina marble worksurface that was chosen for the project. Next to the seating is a Gaggenau built-under wine conditioning unit to allow easy access to wine bottles when entertaining.
The floor to ceiling tall cabinetry houses a Gaggenau 60cm oven, a combination microwave and a warming drawer, all centrally banked above each other. Within the cabinetry, smart storage was featured including a Blum ‘space tower’ in Orion Grey with glass fronts to match the monochrome scheme. The fridge freezer, also by Gaggenau is positioned along this run on the other side. To the right of the tall cabinetry is the sink run, housing the Kohler sink and Quooker Flex 3-in-1 Boiling Water Tap, the Gaggenau dishwasher and concealed bin cabinets, thus allowing all the wet tasks to be located in one space.
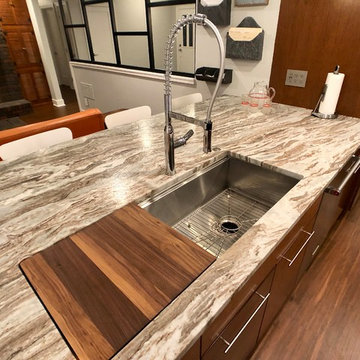
オースティンにある高級な中くらいなモダンスタイルのおしゃれなキッチン (アンダーカウンターシンク、フラットパネル扉のキャビネット、中間色木目調キャビネット、大理石カウンター、グレーのキッチンパネル、サブウェイタイルのキッチンパネル、シルバーの調理設備、クッションフロア、茶色い床、茶色いキッチンカウンター) の写真
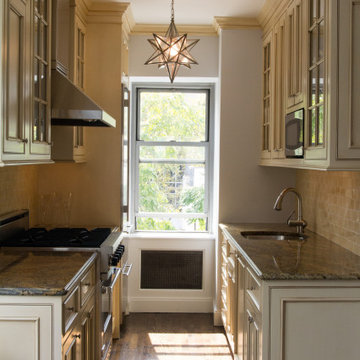
ニューヨークにある小さなトラディショナルスタイルのおしゃれなII型キッチン (アンダーカウンターシンク、インセット扉のキャビネット、ベージュのキャビネット、大理石カウンター、ベージュキッチンパネル、サブウェイタイルのキッチンパネル、シルバーの調理設備、無垢フローリング、茶色いキッチンカウンター) の写真
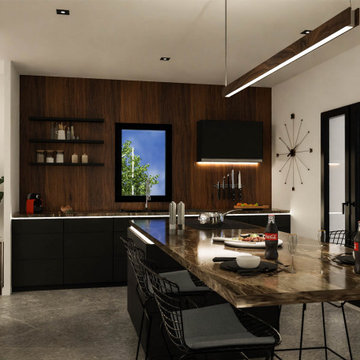
Projet VAL
Espace cuisine
Projection 3D
Conception génerale
En cours de réalisation
パリにある高級な広いおしゃれなキッチン (アンダーカウンターシンク、インセット扉のキャビネット、黒いキャビネット、大理石カウンター、木材のキッチンパネル、黒い調理設備、コンクリートの床、グレーの床、茶色いキッチンカウンター、折り上げ天井、窓) の写真
パリにある高級な広いおしゃれなキッチン (アンダーカウンターシンク、インセット扉のキャビネット、黒いキャビネット、大理石カウンター、木材のキッチンパネル、黒い調理設備、コンクリートの床、グレーの床、茶色いキッチンカウンター、折り上げ天井、窓) の写真
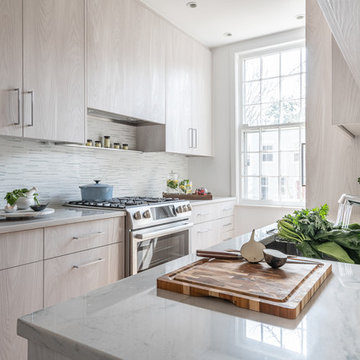
Washington DC Contemporary Neutral Kitchen Design
#SarahTurner4JenniferGilmer
Photography by Keith Miller of Keiana Interiors
http://www.gilmerkitchens.com/
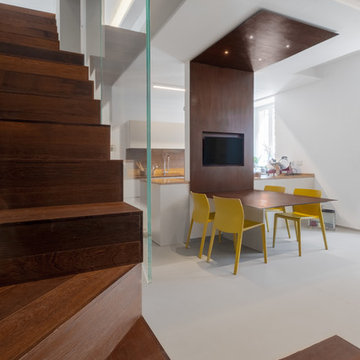
Emiliano Vincenti ph
ローマにある高級な中くらいなおしゃれなキッチン (ドロップインシンク、フラットパネル扉のキャビネット、ベージュのキャビネット、大理石カウンター、茶色いキッチンパネル、大理石のキッチンパネル、シルバーの調理設備、磁器タイルの床、グレーの床、茶色いキッチンカウンター) の写真
ローマにある高級な中くらいなおしゃれなキッチン (ドロップインシンク、フラットパネル扉のキャビネット、ベージュのキャビネット、大理石カウンター、茶色いキッチンパネル、大理石のキッチンパネル、シルバーの調理設備、磁器タイルの床、グレーの床、茶色いキッチンカウンター) の写真
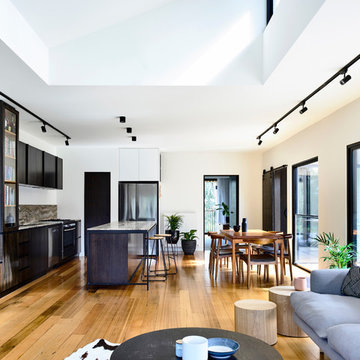
Derek Swalwell
他の地域にあるお手頃価格の中くらいなコンテンポラリースタイルのおしゃれなキッチン (ダブルシンク、濃色木目調キャビネット、大理石カウンター、茶色いキッチンパネル、トラバーチンのキッチンパネル、シルバーの調理設備、淡色無垢フローリング、茶色いキッチンカウンター) の写真
他の地域にあるお手頃価格の中くらいなコンテンポラリースタイルのおしゃれなキッチン (ダブルシンク、濃色木目調キャビネット、大理石カウンター、茶色いキッチンパネル、トラバーチンのキッチンパネル、シルバーの調理設備、淡色無垢フローリング、茶色いキッチンカウンター) の写真
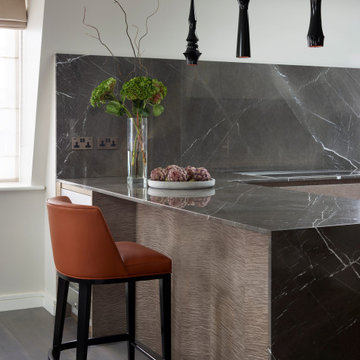
This open plan galley style kitchen was designed and made for a client with a duplex penthouse apartment in a listed Victorian property in Mayfair, London W1. While the space was limited, the specification was to be of the highest order, using fine textured materials and premium appliances. Simon Taylor Furniture was chosen to design and make all the handmade and hand-finished bespoke furniture for the project in order to perfectly fit within the space, which includes a part-vaulted wall and original features including windows on three elevations.
The client was keen for a sophisticated natural neutral look for the kitchen so that it would complement the rest of the living area, which features a lot of natural light, pale walls and dark accents. Simon Taylor Furniture suggested the main cabinetry be finished in Fiddleback Sycamore with a grey stain, which contrasts with black maple for the surrounds, which in turn ties in with the blackened timber floor used in the kitchen.
The kitchen is positioned in the corner of the top floor living area of the apartment, so the first consideration was to produce a peninsula to separate the kitchen and living space, whilst affording views from either side. This is used as a food preparation area on the working side with a 90cm Gaggenau Induction Hob and separate Downdraft Extractor. On the other side it features informal seating beneath the Nero Marquina marble worksurface that was chosen for the project. Next to the seating is a Gaggenau built-under wine conditioning unit to allow easy access to wine bottles when entertaining.
The floor to ceiling tall cabinetry houses a Gaggenau 60cm oven, a combination microwave and a warming drawer, all centrally banked above each other. Within the cabinetry, smart storage was featured including a Blum ‘space tower’ in Orion Grey with glass fronts to match the monochrome scheme. The fridge freezer, also by Gaggenau is positioned along this run on the other side. To the right of the tall cabinetry is the sink run, housing the Kohler sink and Quooker Flex 3-in-1 Boiling Water Tap, the Gaggenau dishwasher and concealed bin cabinets, thus allowing all the wet tasks to be located in one space.
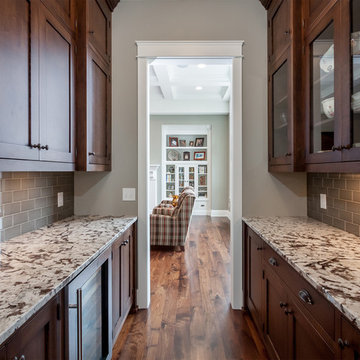
ミネアポリスにある高級な広いカントリー風のおしゃれなキッチン (フラットパネル扉のキャビネット、濃色木目調キャビネット、大理石カウンター、ベージュキッチンパネル、サブウェイタイルのキッチンパネル、シルバーの調理設備、無垢フローリング、茶色い床、茶色いキッチンカウンター) の写真
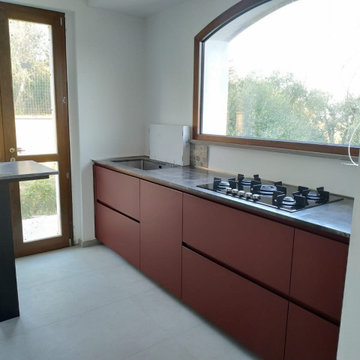
Collaborazione con Effeti Cucine.
Basi modello E0 finitura Fenix rosso Jaipur, top in marmo toffee brown vasca foster, pianco cottura in vetroceramica e colonne in castagno termizzato , forno AeG Frigo da incasso
II型キッチン (茶色いキッチンカウンター、大理石カウンター) の写真
1