L型キッチン (青いキッチンカウンター、ピンクのキッチンカウンター、ターコイズのキッチンカウンター、スレートの床) の写真
絞り込み:
資材コスト
並び替え:今日の人気順
写真 1〜20 枚目(全 32 枚)

This kitchen was very 1980s and the homeowners were ready for a change. As amateur chefs, they had a lot of requests and appliances to accommodate but we were up for the challenge. Taking the kitchen back down to the studs, we began to open up their kitchen while providing them plenty of storage to conceal their bulk storage and many small appliances. Replacing their existing refrigerator with a panel-ready column refrigerator and freezer, helped keep the sleek look of the cabinets without being disrupted by appliances. The vacuum sealer drawer is an integrated part as well, hidden by the matching cabinet drawer front. Even the beverage cooler has a door that matches the cabinetry of the island. The stainless, professional-grade gas range stands out amongst the white cabinets and its brass touches match the cabinet hardware, faucet, pot-filler, and veining through the quartzite. The show-stopper of this kitchen is this amazing book-matched quartzite with its deep blues and brass veining and this incredible sink that was created out of it as well, to continue the continuity of this kitchen. The enormous island is covered with the same stone but with the dark wood, it provides a dramatic flair. The mercury glass pendants, do not distract but complete the look.
Photographer: Michael Hunter Photography
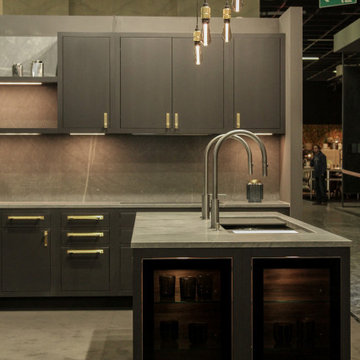
Industrial/Transitional Kitchen Design, charcoal gray lacquer, with brass buster + punch hardware and light matched
アトランタにあるラグジュアリーな中くらいなトランジショナルスタイルのおしゃれなキッチン (アンダーカウンターシンク、インセット扉のキャビネット、グレーのキャビネット、珪岩カウンター、青いキッチンパネル、大理石のキッチンパネル、黒い調理設備、スレートの床、グレーの床、青いキッチンカウンター) の写真
アトランタにあるラグジュアリーな中くらいなトランジショナルスタイルのおしゃれなキッチン (アンダーカウンターシンク、インセット扉のキャビネット、グレーのキャビネット、珪岩カウンター、青いキッチンパネル、大理石のキッチンパネル、黒い調理設備、スレートの床、グレーの床、青いキッチンカウンター) の写真
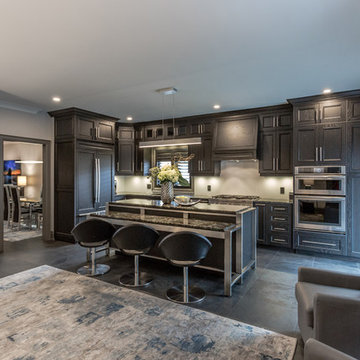
Bahar Pourpezeshk
トロントにある高級な中くらいなコンテンポラリースタイルのおしゃれなキッチン (ドロップインシンク、シェーカースタイル扉のキャビネット、黒いキャビネット、御影石カウンター、グレーのキッチンパネル、ガラス板のキッチンパネル、シルバーの調理設備、スレートの床、黒い床、青いキッチンカウンター) の写真
トロントにある高級な中くらいなコンテンポラリースタイルのおしゃれなキッチン (ドロップインシンク、シェーカースタイル扉のキャビネット、黒いキャビネット、御影石カウンター、グレーのキッチンパネル、ガラス板のキッチンパネル、シルバーの調理設備、スレートの床、黒い床、青いキッチンカウンター) の写真
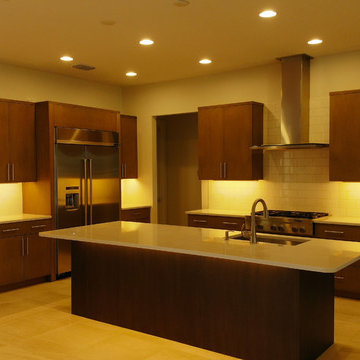
New Custom Pool Home Construction SW Cape Coral - 2525 S.F. 3 bedrooms 2 baths. This house also features a huge master bedroom walk-in closet, master bath with dual sink, large shower with dual shower heads, free standing tub, nice open floorplan with a spacious great room, formal dining, and an open kitchen with pantry, tile throughout, oversized screened lanai with outdoor kitchen and a three-car garage. Build this custom energy efficient - healthy - smart home for yourself. 2525 Model Home Features: Impact Windows with low E glass - 8ft. L-Shaped disappearing double Impact Sliders in the family room, 8ft. Impact Slider in Master - Mold and Mildew Resistant Purple Drywall and microbial-based paint, R40 Attic Insulation house & garage. Standard 10' 0" Exterior Masonry Walls, 12' 0" Tray Ceilings in Master and Great Room, 13' 0" front entry, 8 ft. solid core Interior Doors throughout, Wood Cabinets with Soft Close Drawers and Doors, Granite countertops, All Appliances Energy Star Rated,16 All our homes come with an extended 4 - year American Home Shield warranty. Call us to start the process of building your new home. Build one of ours or Build the house you really want.
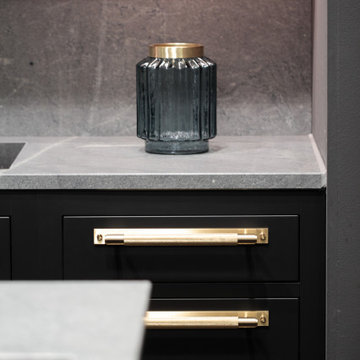
Industrial/Transitional Kitchen Design, charcoal gray lacquer, with brass buster + punch hardware and light matched
アトランタにあるラグジュアリーな中くらいなトランジショナルスタイルのおしゃれなキッチン (アンダーカウンターシンク、インセット扉のキャビネット、グレーのキャビネット、珪岩カウンター、青いキッチンパネル、大理石のキッチンパネル、黒い調理設備、スレートの床、グレーの床、青いキッチンカウンター) の写真
アトランタにあるラグジュアリーな中くらいなトランジショナルスタイルのおしゃれなキッチン (アンダーカウンターシンク、インセット扉のキャビネット、グレーのキャビネット、珪岩カウンター、青いキッチンパネル、大理石のキッチンパネル、黒い調理設備、スレートの床、グレーの床、青いキッチンカウンター) の写真
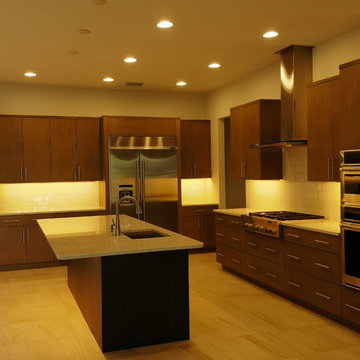
New Custom Pool Home Construction SW Cape Coral - 2525 S.F. 3 bedrooms 2 baths. This house also features a huge master bedroom walk-in closet, master bath with dual sink, large shower with dual shower heads, free standing tub, nice open floorplan with a spacious great room, formal dining, and an open kitchen with pantry, tile throughout, oversized screened lanai with outdoor kitchen and a three-car garage. Build this custom energy efficient - healthy - smart home for yourself. 2525 Model Home Features: Impact Windows with low E glass - 8ft. L-Shaped disappearing double Impact Sliders in the family room, 8ft. Impact Slider in Master - Mold and Mildew Resistant Purple Drywall and microbial-based paint, R40 Attic Insulation house & garage. Standard 10' 0" Exterior Masonry Walls, 12' 0" Tray Ceilings in Master and Great Room, 13' 0" front entry, 8 ft. solid core Interior Doors throughout, Wood Cabinets with Soft Close Drawers and Doors, Granite countertops, All Appliances Energy Star Rated,16 All our homes come with an extended 4 - year American Home Shield warranty. Call us to start the process of building your new home. Build one of ours or Build the house you really want.
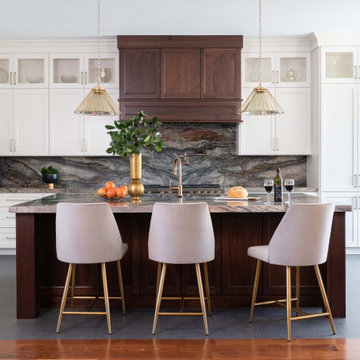
This kitchen was very 1980s and the homeowners were ready for a change. As amateur chefs, they had a lot of requests and appliances to accommodate but we were up for the challenge. Taking the kitchen back down to the studs, we began to open up their kitchen while providing them plenty of storage to conceal their bulk storage and many small appliances. Replacing their existing refrigerator with a panel-ready column refrigerator and freezer, helped keep the sleek look of the cabinets without being disrupted by appliances. The vacuum sealer drawer is an integrated part as well, hidden by the matching cabinet drawer front. Even the beverage cooler has a door that matches the cabinetry of the island. The stainless, professional-grade gas range stands out amongst the white cabinets and its brass touches match the cabinet hardware, faucet, pot-filler, and veining through the quartzite. The show-stopper of this kitchen is this amazing book-matched quartzite with its deep blues and brass veining and this incredible sink that was created out of it as well, to continue the continuity of this kitchen. The enormous island is covered with the same stone but with the dark wood, it provides a dramatic flair. The mercury glass pendants, do not distract but complete the look.
Photographer: Michael Hunter Photography
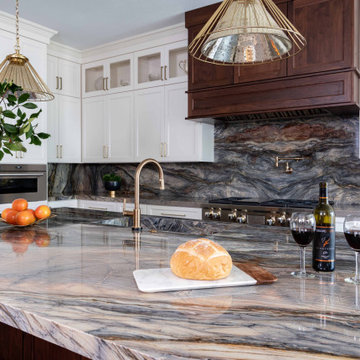
This kitchen was very 1980s and the homeowners were ready for a change. As amateur chefs, they had a lot of requests and appliances to accommodate but we were up for the challenge. Taking the kitchen back down to the studs, we began to open up their kitchen while providing them plenty of storage to conceal their bulk storage and many small appliances. Replacing their existing refrigerator with a panel-ready column refrigerator and freezer, helped keep the sleek look of the cabinets without being disrupted by appliances. The vacuum sealer drawer is an integrated part as well, hidden by the matching cabinet drawer front. Even the beverage cooler has a door that matches the cabinetry of the island. The stainless, professional-grade gas range stands out amongst the white cabinets and its brass touches match the cabinet hardware, faucet, pot-filler, and veining through the quartzite. The show-stopper of this kitchen is this amazing book-matched quartzite with its deep blues and brass veining and this incredible sink that was created out of it as well, to continue the continuity of this kitchen. The enormous island is covered with the same stone but with the dark wood, it provides a dramatic flair. The mercury glass pendants, do not distract but complete the look.
Photographer: Michael Hunter Photography
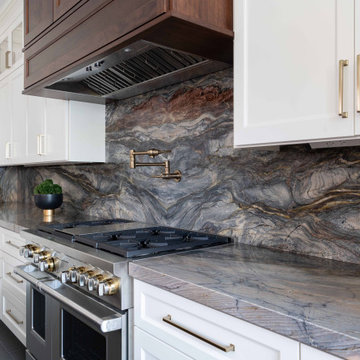
This kitchen was very 1980s and the homeowners were ready for a change. As amateur chefs, they had a lot of requests and appliances to accommodate but we were up for the challenge. Taking the kitchen back down to the studs, we began to open up their kitchen while providing them plenty of storage to conceal their bulk storage and many small appliances. Replacing their existing refrigerator with a panel-ready column refrigerator and freezer, helped keep the sleek look of the cabinets without being disrupted by appliances. The vacuum sealer drawer is an integrated part as well, hidden by the matching cabinet drawer front. Even the beverage cooler has a door that matches the cabinetry of the island. The stainless, professional-grade gas range stands out amongst the white cabinets and its brass touches match the cabinet hardware, faucet, pot-filler, and veining through the quartzite. The show-stopper of this kitchen is this amazing book-matched quartzite with its deep blues and brass veining and this incredible sink that was created out of it as well, to continue the continuity of this kitchen. The enormous island is covered with the same stone but with the dark wood, it provides a dramatic flair. The mercury glass pendants, do not distract but complete the look.
Photographer: Michael Hunter Photography
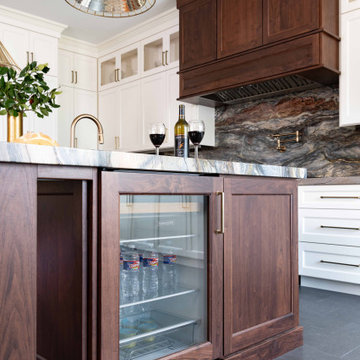
This kitchen was very 1980s and the homeowners were ready for a change. As amateur chefs, they had a lot of requests and appliances to accommodate but we were up for the challenge. Taking the kitchen back down to the studs, we began to open up their kitchen while providing them plenty of storage to conceal their bulk storage and many small appliances. Replacing their existing refrigerator with a panel-ready column refrigerator and freezer, helped keep the sleek look of the cabinets without being disrupted by appliances. The vacuum sealer drawer is an integrated part as well, hidden by the matching cabinet drawer front. Even the beverage cooler has a door that matches the cabinetry of the island. The stainless, professional-grade gas range stands out amongst the white cabinets and its brass touches match the cabinet hardware, faucet, pot-filler, and veining through the quartzite. The show-stopper of this kitchen is this amazing book-matched quartzite with its deep blues and brass veining and this incredible sink that was created out of it as well, to continue the continuity of this kitchen. The enormous island is covered with the same stone but with the dark wood, it provides a dramatic flair. The mercury glass pendants, do not distract but complete the look.
Photographer: Michael Hunter Photography
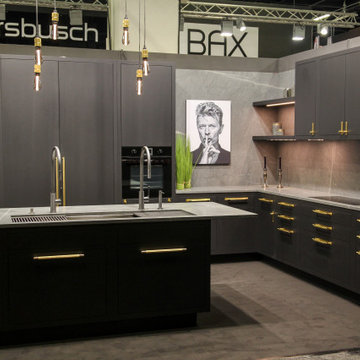
Industrial/Transitional Kitchen Design, charcoal gray lacquer, with brass buster + punch hardware and light matched
アトランタにあるラグジュアリーな中くらいなトランジショナルスタイルのおしゃれなキッチン (アンダーカウンターシンク、インセット扉のキャビネット、グレーのキャビネット、珪岩カウンター、青いキッチンパネル、大理石のキッチンパネル、黒い調理設備、スレートの床、グレーの床、青いキッチンカウンター) の写真
アトランタにあるラグジュアリーな中くらいなトランジショナルスタイルのおしゃれなキッチン (アンダーカウンターシンク、インセット扉のキャビネット、グレーのキャビネット、珪岩カウンター、青いキッチンパネル、大理石のキッチンパネル、黒い調理設備、スレートの床、グレーの床、青いキッチンカウンター) の写真
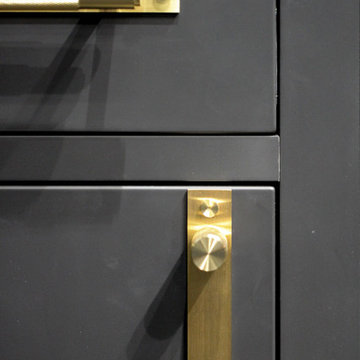
Industrial/Transitional Kitchen Design, charcoal gray lacquer, with brass buster + punch hardware and light matched
アトランタにあるラグジュアリーな中くらいなトランジショナルスタイルのおしゃれなキッチン (アンダーカウンターシンク、インセット扉のキャビネット、グレーのキャビネット、珪岩カウンター、青いキッチンパネル、大理石のキッチンパネル、黒い調理設備、スレートの床、青いキッチンカウンター) の写真
アトランタにあるラグジュアリーな中くらいなトランジショナルスタイルのおしゃれなキッチン (アンダーカウンターシンク、インセット扉のキャビネット、グレーのキャビネット、珪岩カウンター、青いキッチンパネル、大理石のキッチンパネル、黒い調理設備、スレートの床、青いキッチンカウンター) の写真
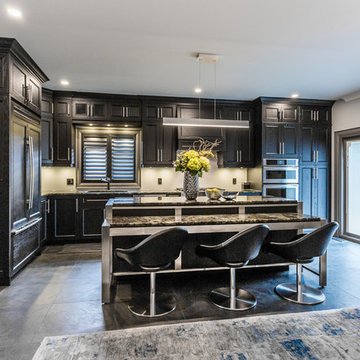
Bahar Pourpezeshk
トロントにある高級な中くらいなコンテンポラリースタイルのおしゃれなキッチン (ドロップインシンク、シェーカースタイル扉のキャビネット、黒いキャビネット、御影石カウンター、グレーのキッチンパネル、ガラス板のキッチンパネル、シルバーの調理設備、スレートの床、黒い床、青いキッチンカウンター) の写真
トロントにある高級な中くらいなコンテンポラリースタイルのおしゃれなキッチン (ドロップインシンク、シェーカースタイル扉のキャビネット、黒いキャビネット、御影石カウンター、グレーのキッチンパネル、ガラス板のキッチンパネル、シルバーの調理設備、スレートの床、黒い床、青いキッチンカウンター) の写真
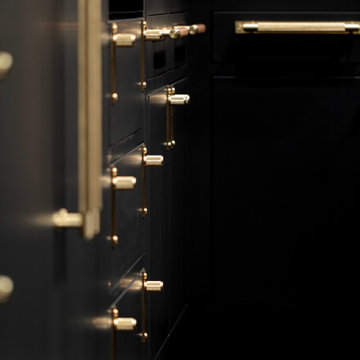
Industrial/Transitional Kitchen Design, charcoal gray lacquer, with brass buster + punch hardware and light matched
アトランタにあるラグジュアリーな中くらいなトランジショナルスタイルのおしゃれなキッチン (アンダーカウンターシンク、インセット扉のキャビネット、グレーのキャビネット、珪岩カウンター、青いキッチンパネル、大理石のキッチンパネル、黒い調理設備、スレートの床、グレーの床、青いキッチンカウンター) の写真
アトランタにあるラグジュアリーな中くらいなトランジショナルスタイルのおしゃれなキッチン (アンダーカウンターシンク、インセット扉のキャビネット、グレーのキャビネット、珪岩カウンター、青いキッチンパネル、大理石のキッチンパネル、黒い調理設備、スレートの床、グレーの床、青いキッチンカウンター) の写真
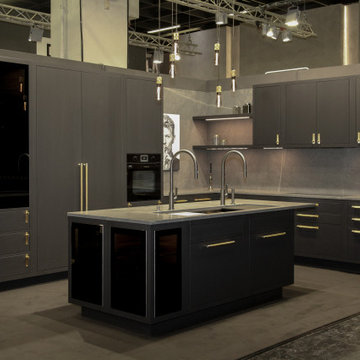
Industrial/Transitional Kitchen Design, charcoal gray lacquer, with brass buster + punch hardware and light matched
アトランタにあるラグジュアリーな中くらいなトランジショナルスタイルのおしゃれなキッチン (アンダーカウンターシンク、インセット扉のキャビネット、グレーのキャビネット、珪岩カウンター、青いキッチンパネル、大理石のキッチンパネル、黒い調理設備、スレートの床、グレーの床、青いキッチンカウンター) の写真
アトランタにあるラグジュアリーな中くらいなトランジショナルスタイルのおしゃれなキッチン (アンダーカウンターシンク、インセット扉のキャビネット、グレーのキャビネット、珪岩カウンター、青いキッチンパネル、大理石のキッチンパネル、黒い調理設備、スレートの床、グレーの床、青いキッチンカウンター) の写真

Industrial/Transitional Kitchen Design, charcoal gray lacquer, with brass buster + punch hardware and light matched
アトランタにあるラグジュアリーな中くらいなトランジショナルスタイルのおしゃれなキッチン (アンダーカウンターシンク、インセット扉のキャビネット、グレーのキャビネット、珪岩カウンター、青いキッチンパネル、大理石のキッチンパネル、黒い調理設備、スレートの床、グレーの床、青いキッチンカウンター) の写真
アトランタにあるラグジュアリーな中くらいなトランジショナルスタイルのおしゃれなキッチン (アンダーカウンターシンク、インセット扉のキャビネット、グレーのキャビネット、珪岩カウンター、青いキッチンパネル、大理石のキッチンパネル、黒い調理設備、スレートの床、グレーの床、青いキッチンカウンター) の写真
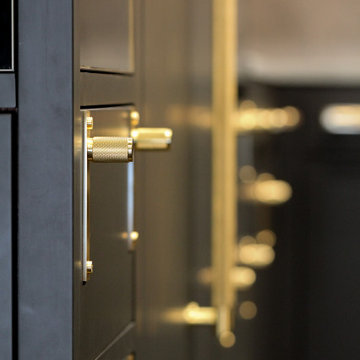
Industrial/Transitional Kitchen Design, charcoal gray lacquer, with brass buster + punch hardware and light matched
アトランタにあるラグジュアリーな中くらいなトランジショナルスタイルのおしゃれなキッチン (アンダーカウンターシンク、インセット扉のキャビネット、グレーのキャビネット、珪岩カウンター、青いキッチンパネル、大理石のキッチンパネル、黒い調理設備、スレートの床、青いキッチンカウンター) の写真
アトランタにあるラグジュアリーな中くらいなトランジショナルスタイルのおしゃれなキッチン (アンダーカウンターシンク、インセット扉のキャビネット、グレーのキャビネット、珪岩カウンター、青いキッチンパネル、大理石のキッチンパネル、黒い調理設備、スレートの床、青いキッチンカウンター) の写真
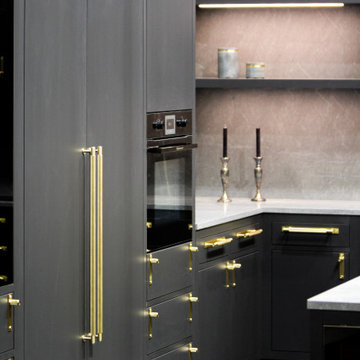
Industrial/Transitional Kitchen Design, charcoal gray lacquer, with brass buster + punch hardware and light matched
アトランタにあるラグジュアリーな中くらいなトランジショナルスタイルのおしゃれなキッチン (アンダーカウンターシンク、インセット扉のキャビネット、グレーのキャビネット、珪岩カウンター、青いキッチンパネル、大理石のキッチンパネル、黒い調理設備、スレートの床、青いキッチンカウンター) の写真
アトランタにあるラグジュアリーな中くらいなトランジショナルスタイルのおしゃれなキッチン (アンダーカウンターシンク、インセット扉のキャビネット、グレーのキャビネット、珪岩カウンター、青いキッチンパネル、大理石のキッチンパネル、黒い調理設備、スレートの床、青いキッチンカウンター) の写真
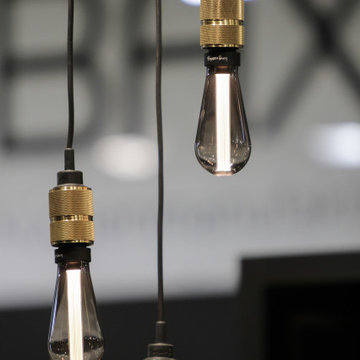
Industrial/Transitional Kitchen Design, charcoal gray lacquer, with brass buster + punch hardware and light matched
アトランタにあるラグジュアリーな中くらいなトランジショナルスタイルのおしゃれなキッチン (アンダーカウンターシンク、インセット扉のキャビネット、グレーのキャビネット、珪岩カウンター、青いキッチンパネル、大理石のキッチンパネル、黒い調理設備、スレートの床、青いキッチンカウンター) の写真
アトランタにあるラグジュアリーな中くらいなトランジショナルスタイルのおしゃれなキッチン (アンダーカウンターシンク、インセット扉のキャビネット、グレーのキャビネット、珪岩カウンター、青いキッチンパネル、大理石のキッチンパネル、黒い調理設備、スレートの床、青いキッチンカウンター) の写真
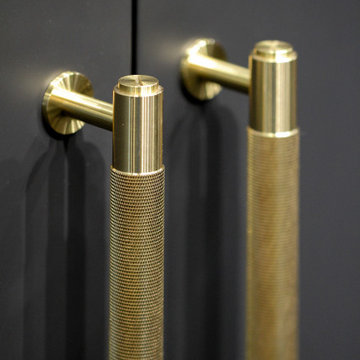
Industrial/Transitional Kitchen Design, charcoal gray lacquer, with brass buster + punch hardware and light matched
アトランタにあるラグジュアリーな中くらいなトランジショナルスタイルのおしゃれなキッチン (アンダーカウンターシンク、インセット扉のキャビネット、グレーのキャビネット、珪岩カウンター、青いキッチンパネル、大理石のキッチンパネル、黒い調理設備、スレートの床、青いキッチンカウンター) の写真
アトランタにあるラグジュアリーな中くらいなトランジショナルスタイルのおしゃれなキッチン (アンダーカウンターシンク、インセット扉のキャビネット、グレーのキャビネット、珪岩カウンター、青いキッチンパネル、大理石のキッチンパネル、黒い調理設備、スレートの床、青いキッチンカウンター) の写真
L型キッチン (青いキッチンカウンター、ピンクのキッチンカウンター、ターコイズのキッチンカウンター、スレートの床) の写真
1