キッチン (青いキッチンカウンター、マルチカラーのキッチンカウンター、コンクリートカウンター) の写真
絞り込み:
資材コスト
並び替え:今日の人気順
写真 1〜20 枚目(全 62 枚)
1/4

Photographer : Melissa Harris
ニューヨークにあるお手頃価格の中くらいなトランジショナルスタイルのおしゃれなキッチン (アンダーカウンターシンク、レイズドパネル扉のキャビネット、グレーのキャビネット、コンクリートカウンター、白いキッチンパネル、サブウェイタイルのキッチンパネル、シルバーの調理設備、無垢フローリング、茶色い床、マルチカラーのキッチンカウンター) の写真
ニューヨークにあるお手頃価格の中くらいなトランジショナルスタイルのおしゃれなキッチン (アンダーカウンターシンク、レイズドパネル扉のキャビネット、グレーのキャビネット、コンクリートカウンター、白いキッチンパネル、サブウェイタイルのキッチンパネル、シルバーの調理設備、無垢フローリング、茶色い床、マルチカラーのキッチンカウンター) の写真
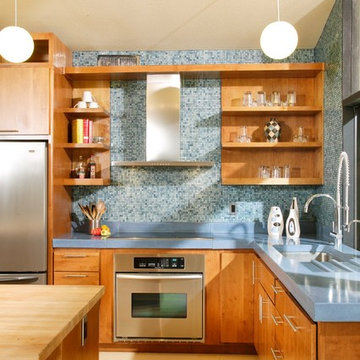
Renovation Design by Shasta Smith
Photography by Dave Adams
サクラメントにあるミッドセンチュリースタイルのおしゃれなキッチン (コンクリートカウンター、フラットパネル扉のキャビネット、中間色木目調キャビネット、青いキッチンパネル、モザイクタイルのキッチンパネル、シルバーの調理設備、青いキッチンカウンター) の写真
サクラメントにあるミッドセンチュリースタイルのおしゃれなキッチン (コンクリートカウンター、フラットパネル扉のキャビネット、中間色木目調キャビネット、青いキッチンパネル、モザイクタイルのキッチンパネル、シルバーの調理設備、青いキッチンカウンター) の写真
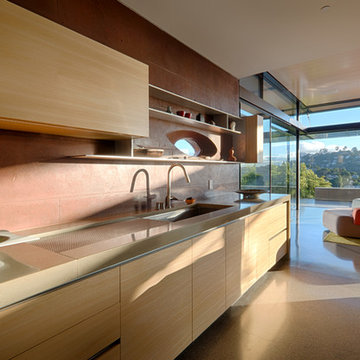
Fu-Tung Cheng, CHENG Design
• Interior Shot of Open Kitchen in Tiburon House
Tiburon House is Cheng Design's eighth custom home project. The topography of the site for Bluff House was a rift cut into the hillside, which inspired the design concept of an ascent up a narrow canyon path. Two main wings comprise a “T” floor plan; the first includes a two-story family living wing with office, children’s rooms and baths, and Master bedroom suite. The second wing features the living room, media room, kitchen and dining space that open to a rewarding 180-degree panorama of the San Francisco Bay, the iconic Golden Gate Bridge, and Belvedere Island.
Photography: Tim Maloney

パリにある北欧スタイルのおしゃれなキッチン (アンダーカウンターシンク、インセット扉のキャビネット、淡色木目調キャビネット、コンクリートカウンター、緑のキッチンパネル、セラミックタイルのキッチンパネル、パネルと同色の調理設備、コンクリートの床、青い床、青いキッチンカウンター) の写真
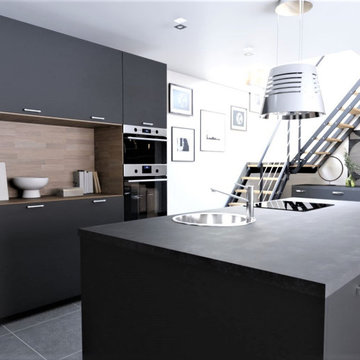
J'ai travaillée uniquement à distance sur ce projet
Mes clients m'ont envoyées les plans de leur maison, située au Pays Basque ainsi que des photos
Ils ont choisi l'ambiance souhaitée sur les planches de style que je leur ai proposées, et m'ont donné la liste de leur envies, contraintes ect..
Je leur ai préparé un dossier de visuels 3D afin qu'ils puissent se projeter dans leur nouvelle maison, et que cela puisse les aider sur la mise en œuvre des travaux, car ils vont tout faire seuls.
J'ai fait deux propositions de couleurs
Voici le projet réalisé en 3D version Noire:
Et la version Blanche:
Quelle version préférez vous?
Voici les photos avant projet
Vous avez un projet ? n'hésitez pas à me contactez
Jeanne Pezeril - JLDécorr
Décoratrice membre de l'UFDI
Toulouse - Montauban - Occitanie
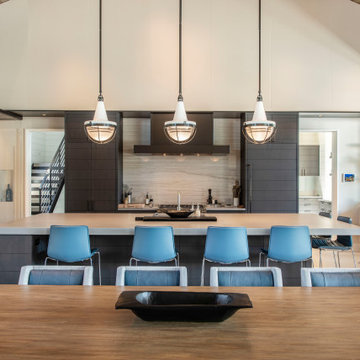
Modern farmohouse interior with T&G cedar cladding; exposed steel; custom motorized slider; cement floor; vaulted ceiling and an open floor plan creates a unified look
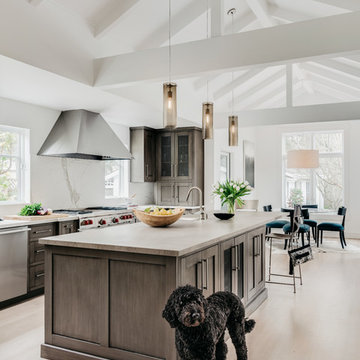
Designer - Helena Steele
Photo Credit: christopherstark.com
Other Finishes and Furniture : @lindseyalbanese
Custom inset Cabinetry $40,000 by Jay Rambo
Porcelain Slab Counters: Sapien Stone- Calacatta Light
Stone Farm Sink and Island Prep Sink by: Native Trails
Island Sapein Stone: Sand Earth
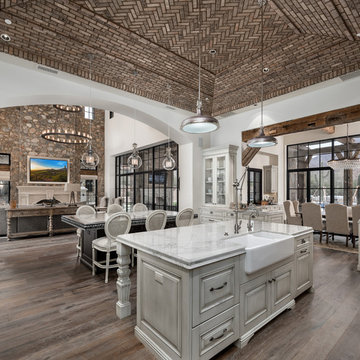
This gorgeous kitchen has custom pendant lighting with a brick ceiling.
フェニックスにあるラグジュアリーな巨大なおしゃれなキッチン (エプロンフロントシンク、レイズドパネル扉のキャビネット、ヴィンテージ仕上げキャビネット、コンクリートカウンター、マルチカラーのキッチンパネル、磁器タイルのキッチンパネル、シルバーの調理設備、濃色無垢フローリング、茶色い床、マルチカラーのキッチンカウンター) の写真
フェニックスにあるラグジュアリーな巨大なおしゃれなキッチン (エプロンフロントシンク、レイズドパネル扉のキャビネット、ヴィンテージ仕上げキャビネット、コンクリートカウンター、マルチカラーのキッチンパネル、磁器タイルのキッチンパネル、シルバーの調理設備、濃色無垢フローリング、茶色い床、マルチカラーのキッチンカウンター) の写真
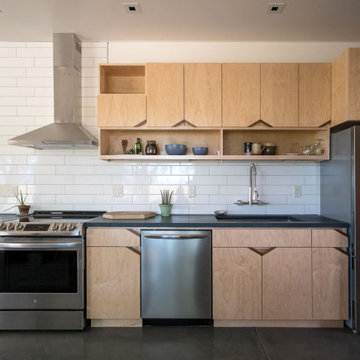
サンフランシスコにあるお手頃価格の小さなコンテンポラリースタイルのおしゃれなキッチン (アンダーカウンターシンク、フラットパネル扉のキャビネット、淡色木目調キャビネット、コンクリートカウンター、白いキッチンパネル、サブウェイタイルのキッチンパネル、シルバーの調理設備、コンクリートの床、アイランドなし、青い床、青いキッチンカウンター) の写真
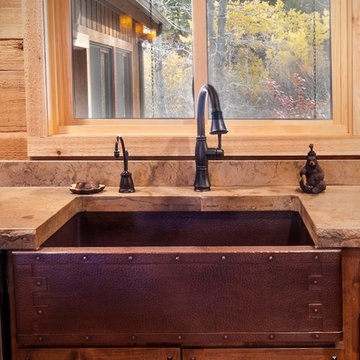
Natural finish in earth tones, 2.5" thick, hand chiseled front edge and an under-mount copper sink.
他の地域にあるラグジュアリーな巨大なラスティックスタイルのおしゃれなキッチン (アンダーカウンターシンク、コンクリートカウンター、マルチカラーのキッチンパネル、マルチカラーのキッチンカウンター) の写真
他の地域にあるラグジュアリーな巨大なラスティックスタイルのおしゃれなキッチン (アンダーカウンターシンク、コンクリートカウンター、マルチカラーのキッチンパネル、マルチカラーのキッチンカウンター) の写真
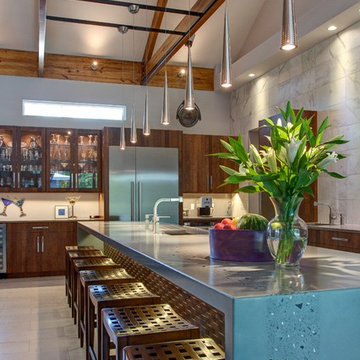
Large 16' x 42" One piece Concrete Countertop with waterfall ends and integral drain board. Recycled glass and mother of pearl band was inlaid into the countertop.
Photo Credit: ryangammaphotography.com
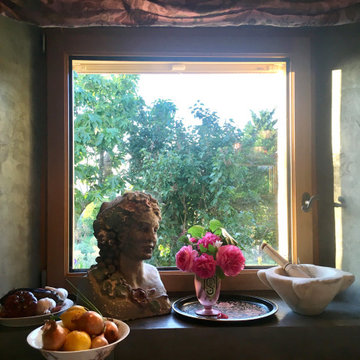
Detail @ béton ciré wall finish and marble countertops
サンフランシスコにあるシャビーシック調のおしゃれなキッチン (落し込みパネル扉のキャビネット、淡色木目調キャビネット、コンクリートカウンター、マルチカラーのキッチンカウンター) の写真
サンフランシスコにあるシャビーシック調のおしゃれなキッチン (落し込みパネル扉のキャビネット、淡色木目調キャビネット、コンクリートカウンター、マルチカラーのキッチンカウンター) の写真
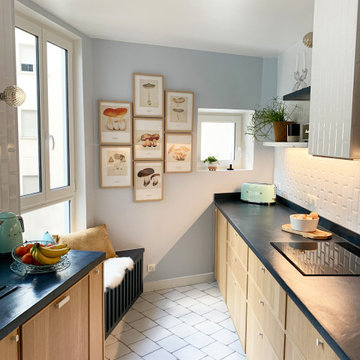
En gagnant deux fenêtres supplémentaires, la cuisine est désormais baignée de lumière.
パリにある高級な広いトランジショナルスタイルのおしゃれなキッチン (一体型シンク、インセット扉のキャビネット、淡色木目調キャビネット、コンクリートカウンター、白いキッチンパネル、セラミックタイルのキッチンパネル、シルバーの調理設備、セラミックタイルの床、アイランドなし、ベージュの床、青いキッチンカウンター) の写真
パリにある高級な広いトランジショナルスタイルのおしゃれなキッチン (一体型シンク、インセット扉のキャビネット、淡色木目調キャビネット、コンクリートカウンター、白いキッチンパネル、セラミックタイルのキッチンパネル、シルバーの調理設備、セラミックタイルの床、アイランドなし、ベージュの床、青いキッチンカウンター) の写真
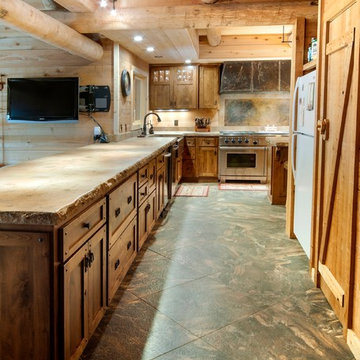
Natural finish in earth tones, 2.5" thick, hand chiseled front edge, concrete frame around stove area and an
under-mount copper sink.
他の地域にあるラグジュアリーな巨大なラスティックスタイルのおしゃれなキッチン (アンダーカウンターシンク、コンクリートカウンター、マルチカラーのキッチンパネル、マルチカラーのキッチンカウンター) の写真
他の地域にあるラグジュアリーな巨大なラスティックスタイルのおしゃれなキッチン (アンダーカウンターシンク、コンクリートカウンター、マルチカラーのキッチンパネル、マルチカラーのキッチンカウンター) の写真
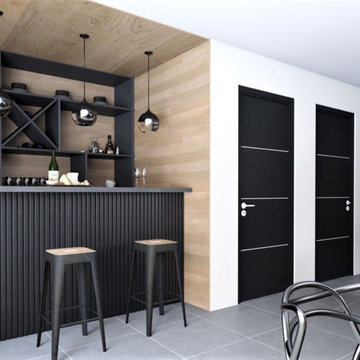
J'ai travaillée uniquement à distance sur ce projet
Mes clients m'ont envoyées les plans de leur maison, située au Pays Basque ainsi que des photos
Ils ont choisi l'ambiance souhaitée sur les planches de style que je leur ai proposées, et m'ont donné la liste de leur envies, contraintes ect..
Je leur ai préparé un dossier de visuels 3D afin qu'ils puissent se projeter dans leur nouvelle maison, et que cela puisse les aider sur la mise en œuvre des travaux, car ils vont tout faire seuls.
J'ai fait deux propositions de couleurs
Voici le projet réalisé en 3D version Noire:
Et la version Blanche:
Quelle version préférez vous?
Voici les photos avant projet
Vous avez un projet ? n'hésitez pas à me contactez
Jeanne Pezeril - JLDécorr
Décoratrice membre de l'UFDI
Toulouse - Montauban - Occitanie
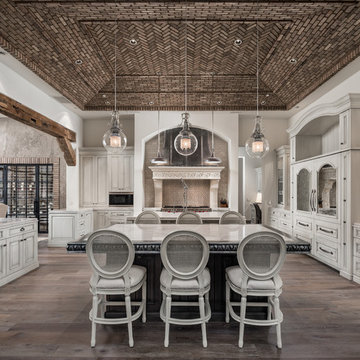
Our top residential architects thoroughly enjoyed implementing architectural design elements such as the double kitchen islands, brick ceiling, pendant lighting, and custom range hoods and vents.
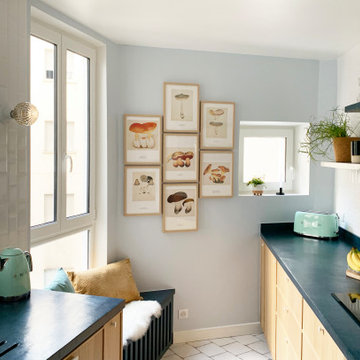
L'ensemble est lumineux, fonctionnel et chaleureux !
パリにある高級な広いトランジショナルスタイルのおしゃれなキッチン (一体型シンク、インセット扉のキャビネット、淡色木目調キャビネット、コンクリートカウンター、白いキッチンパネル、セラミックタイルのキッチンパネル、シルバーの調理設備、セラミックタイルの床、アイランドなし、ベージュの床、青いキッチンカウンター) の写真
パリにある高級な広いトランジショナルスタイルのおしゃれなキッチン (一体型シンク、インセット扉のキャビネット、淡色木目調キャビネット、コンクリートカウンター、白いキッチンパネル、セラミックタイルのキッチンパネル、シルバーの調理設備、セラミックタイルの床、アイランドなし、ベージュの床、青いキッチンカウンター) の写真

This house was designed to maintain clean sustainability and durability. Minimal, simple, modern design techniques were implemented to create an open floor plan with natural light. The entry of the home, clad in wood, was created as a transitional space between the exterior and the living spaces by creating a feeling of compression before entering into the voluminous, light filled, living area. The large volume, tall windows and natural light of the living area allows for light and views to the exterior in all directions. This project also considered our clients' need for storage and love for travel by creating storage space for an Airstream camper in the oversized 2 car garage at the back of the property. As in all of our homes, we designed and built this project with increased energy efficiency standards in mind. Our standards begin below grade by designing our foundations with insulated concrete forms (ICF) for all of our exterior foundation walls, providing the below grade walls with an R value of 23. As a standard, we also install a passive radon system and a heat recovery ventilator to efficiently mitigate the indoor air quality within all of the homes we build.
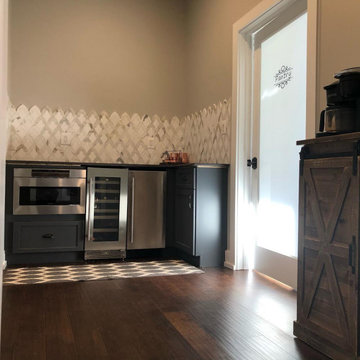
高級な中くらいなカントリー風のおしゃれなパントリー (レイズドパネル扉のキャビネット、グレーのキャビネット、コンクリートカウンター、マルチカラーのキッチンパネル、磁器タイルのキッチンパネル、濃色無垢フローリング、茶色い床、マルチカラーのキッチンカウンター) の写真
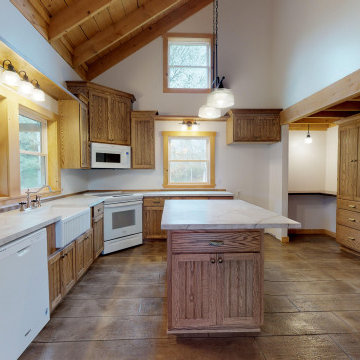
Custom Kitchen Design. Custom Cabinets with Concrete Counter Tops. This Kitchen is gorgeous and Open to the entire space.
ニューヨークにあるお手頃価格の中くらいなカントリー風のおしゃれなキッチン (エプロンフロントシンク、シェーカースタイル扉のキャビネット、中間色木目調キャビネット、コンクリートカウンター、コンクリートの床、茶色い床、マルチカラーのキッチンカウンター) の写真
ニューヨークにあるお手頃価格の中くらいなカントリー風のおしゃれなキッチン (エプロンフロントシンク、シェーカースタイル扉のキャビネット、中間色木目調キャビネット、コンクリートカウンター、コンクリートの床、茶色い床、マルチカラーのキッチンカウンター) の写真
キッチン (青いキッチンカウンター、マルチカラーのキッチンカウンター、コンクリートカウンター) の写真
1