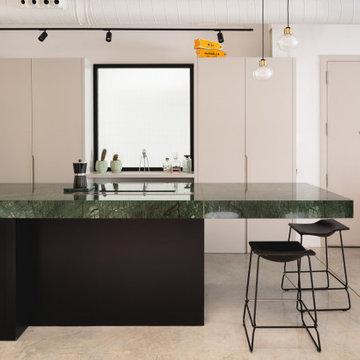キッチン (青いキッチンカウンター、緑のキッチンカウンター、コンクリートの床) の写真
絞り込み:
資材コスト
並び替え:今日の人気順
写真 41〜60 枚目(全 111 枚)
1/4
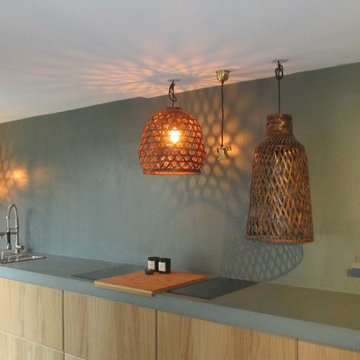
MercadierPMB Pure Mineral Beton Lief. Beton²
Bild Mercadier
ミュンヘンにある低価格のコンテンポラリースタイルのおしゃれなキッチン (コンクリートカウンター、青いキッチンパネル、コンクリートの床、グレーの床、緑のキッチンカウンター) の写真
ミュンヘンにある低価格のコンテンポラリースタイルのおしゃれなキッチン (コンクリートカウンター、青いキッチンパネル、コンクリートの床、グレーの床、緑のキッチンカウンター) の写真
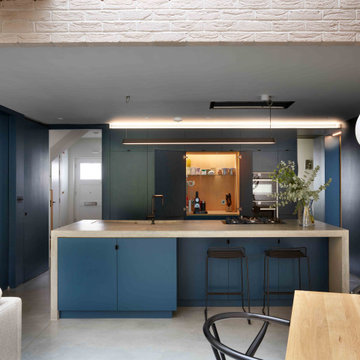
ロンドンにある高級な中くらいな北欧スタイルのおしゃれなキッチン (一体型シンク、フラットパネル扉のキャビネット、青いキャビネット、コンクリートカウンター、パネルと同色の調理設備、コンクリートの床、グレーの床、緑のキッチンカウンター、表し梁) の写真
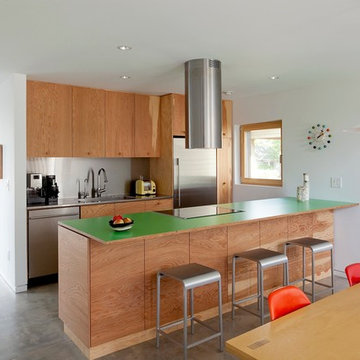
Located in an existing neighborhood of post-war houses, Skidmore Passivhaus merges contemporary design with the highest level of energy efficiency. Gernerous insulation, extremely airtight construction (tested at .32ach50), high performing triple glazed Zola European Windows, and a super-efficient heat recovery ventilator allow the structure to meet the stringent requirements of the German Passivhaus standard. Generous amounts of south facing glazing (0.5 shgc) maximize the solar gains for most of the year, while motorized exterior aluminum shades can be lowered to block unwanted summer heat gain resulting in extremely comfortable temperatures year round. An extensive green roof helps manage all stormwater on site, while a roof mounted 4.32 kW PV array provides enough electricity to result in a near net zero and truly sustainable building.
In Situ Architecture
Jeremy Bittermann - BITTERMANN Photography
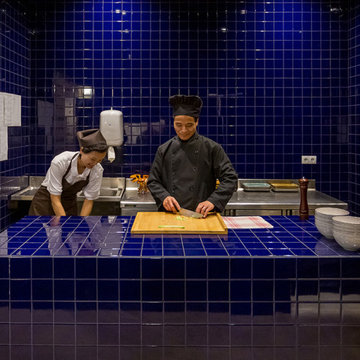
Rehabilitación de un antiguo almacén para un restaurante de cocina china con esencia mediterránea.
Los clientes, una familia de origen chino con varias generaciones dedicados a la restauración, querían convertir un antiguo almacén en un restaurante de cocina fusión asiática y mediterránea. Querían un lugar único en El Puig (Valencia), con un diseño muy cuidado, aunque sin pretensiones. Espacios amplios y diáfanos para que la luz fluya hasta el final del establecimiento.
Realizado con un presupuesto muy contenido, prima la naturalidad de los materiales para que los comensales puedan disfrutar de una buena cena en un lugar acogedor y honesto consigo mismo.
La envolvente del espacio se realiza en materiales industriales. La contundencia fría y áspera del cemento se compensa con un mobiliario donde la protagonista es la madera, más amable y doméstica. El color se aporta gracias al potente azul de la cerámica que cubre la gran barra central y que recuerda las profundidades del Mediterráneo. Esta misma cerámica se usa en el revestimiento de la cocina fría, que queda abierta a la sala y cuyo contraste se percibe desde la entrada como una cueva marina de intenso color. También se ha usado un bloque de hormigón a modo de celosía que se extiende por gran parte del local, conjugando el marcado carácter del local con la idiosincrasia arquitectónica de la zona.

Cocina diseña por el estudio PLUTARCO
Frentes: gama MATE
Acabado: Blu Fes (FENIX)
Núcleo: MDF negro teñido en masa
Tirador: modelo PLANTEA
マドリードにあるお手頃価格の中くらいなインダストリアルスタイルのおしゃれなキッチン (ドロップインシンク、インセット扉のキャビネット、青いキャビネット、ラミネートカウンター、青いキッチンパネル、メタルタイルのキッチンパネル、パネルと同色の調理設備、コンクリートの床、グレーの床、青いキッチンカウンター、表し梁) の写真
マドリードにあるお手頃価格の中くらいなインダストリアルスタイルのおしゃれなキッチン (ドロップインシンク、インセット扉のキャビネット、青いキャビネット、ラミネートカウンター、青いキッチンパネル、メタルタイルのキッチンパネル、パネルと同色の調理設備、コンクリートの床、グレーの床、青いキッチンカウンター、表し梁) の写真
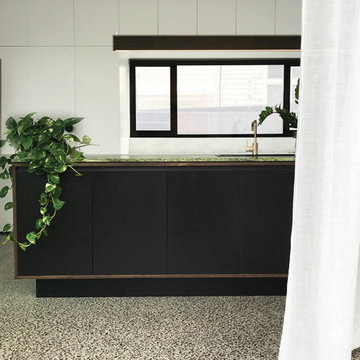
メルボルンにある高級な巨大なコンテンポラリースタイルのおしゃれなキッチン (フラットパネル扉のキャビネット、濃色木目調キャビネット、白いキッチンパネル、コンクリートの床、グレーの床、緑のキッチンカウンター) の写真
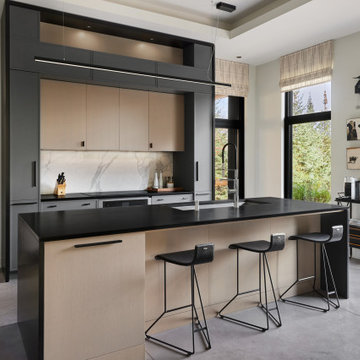
モントリオールにある中くらいなコンテンポラリースタイルのおしゃれなキッチン (アンダーカウンターシンク、フラットパネル扉のキャビネット、淡色木目調キャビネット、御影石カウンター、白いキッチンパネル、大理石のキッチンパネル、パネルと同色の調理設備、コンクリートの床、グレーの床、青いキッチンカウンター) の写真
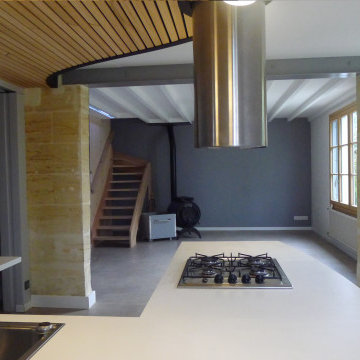
Le faux plafond en forme de queue de piano réalisé en lattis bois délimite l’espace cuisine
ナントにある低価格の小さなおしゃれなキッチン (アンダーカウンターシンク、インセット扉のキャビネット、青いキャビネット、ラミネートカウンター、シルバーの調理設備、コンクリートの床、グレーの床、青いキッチンカウンター、板張り天井) の写真
ナントにある低価格の小さなおしゃれなキッチン (アンダーカウンターシンク、インセット扉のキャビネット、青いキャビネット、ラミネートカウンター、シルバーの調理設備、コンクリートの床、グレーの床、青いキッチンカウンター、板張り天井) の写真
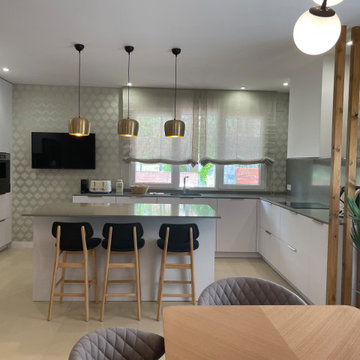
Suelos de microcemento, campana de diseño
マドリードにある広いコンテンポラリースタイルのおしゃれなキッチン (アンダーカウンターシンク、フラットパネル扉のキャビネット、白いキャビネット、珪岩カウンター、緑のキッチンパネル、クオーツストーンのキッチンパネル、黒い調理設備、コンクリートの床、ベージュの床、緑のキッチンカウンター) の写真
マドリードにある広いコンテンポラリースタイルのおしゃれなキッチン (アンダーカウンターシンク、フラットパネル扉のキャビネット、白いキャビネット、珪岩カウンター、緑のキッチンパネル、クオーツストーンのキッチンパネル、黒い調理設備、コンクリートの床、ベージュの床、緑のキッチンカウンター) の写真
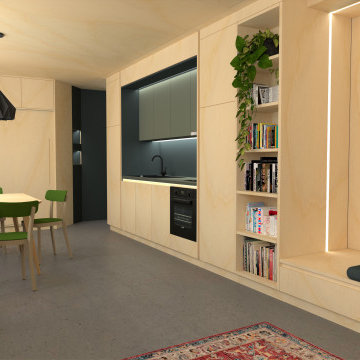
Dans un but d'optimisation d'espace, le projet a été imaginé sous la forme d'un aménagement d'un seul tenant progressant d'un bout à l'autre du studio et regroupant toutes les fonctions.
Ainsi, le linéaire de cuisine intègre de part et d'autres un dressing et une bibliothèque qui se poursuit en banquette pour le salon et se termine en coin bureau, de même que le meuble TV se prolonge en banc pour la salle à manger et devient un coin buanderie au fond de la pièce.
Tous les espaces s'intègrent et s'emboîtent, créant une sensation d'unité. L'emploi du contreplaqué sur l'ensemble des volumes renforce cette unité tout en apportant chaleur et luminosité.
Ne disposant que d'une pièce à vivre et une salle de bain attenante, un système de panneaux coulissants permet de créer un "coin nuit" que l'on peut transformer tantôt en une cabane cosy, tantôt en un espace ouvert sur le séjour. Ce système de délimitation n'est pas sans rappeler les intérieurs nippons qui ont été une grande source d'inspiration pour ce projet. Le washi, traditionnellement utilisé pour les panneaux coulissants des maisons japonaises laisse place ici à du contreplaqué perforé pour un rendu plus graphique et contemporain.
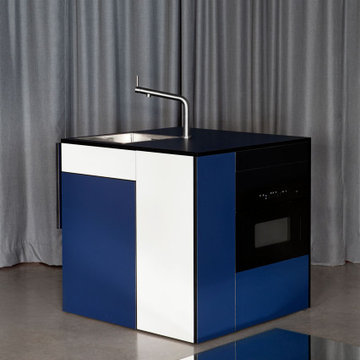
マドリードにある低価格の小さなインダストリアルスタイルのおしゃれなキッチン (ドロップインシンク、シェーカースタイル扉のキャビネット、青いキャビネット、ラミネートカウンター、シルバーの調理設備、コンクリートの床、グレーの床、青いキッチンカウンター) の写真
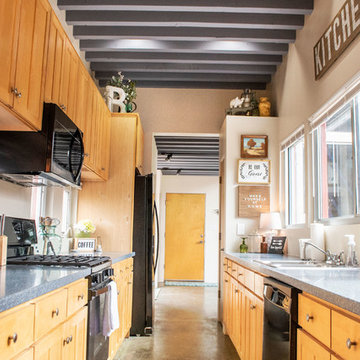
アルバカーキにある広いモダンスタイルのおしゃれなキッチン (ドロップインシンク、シェーカースタイル扉のキャビネット、淡色木目調キャビネット、御影石カウンター、黒い調理設備、コンクリートの床、アイランドなし、緑の床、青いキッチンカウンター) の写真
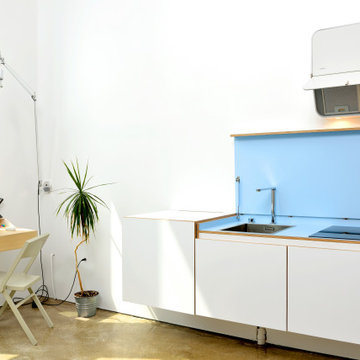
トロントにあるモダンスタイルのおしゃれなI型キッチン (シングルシンク、白いキャビネット、ラミネートカウンター、青いキッチンパネル、シルバーの調理設備、コンクリートの床、アイランドなし、グレーの床、青いキッチンカウンター、格子天井) の写真
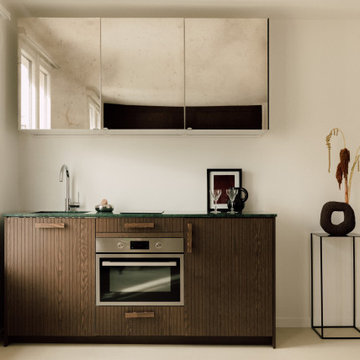
Vue d'ensemble de la cuisine, plan de travail en marbre du Guatemala, miroir antique, façades superfront
他の地域にあるお手頃価格の小さなエクレクティックスタイルのおしゃれなキッチン (アンダーカウンターシンク、ガラス扉のキャビネット、茶色いキャビネット、大理石カウンター、白いキッチンパネル、パネルと同色の調理設備、コンクリートの床、アイランドなし、ベージュの床、緑のキッチンカウンター) の写真
他の地域にあるお手頃価格の小さなエクレクティックスタイルのおしゃれなキッチン (アンダーカウンターシンク、ガラス扉のキャビネット、茶色いキャビネット、大理石カウンター、白いキッチンパネル、パネルと同色の調理設備、コンクリートの床、アイランドなし、ベージュの床、緑のキッチンカウンター) の写真
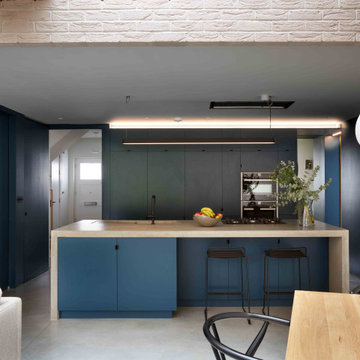
ロンドンにある高級な中くらいな北欧スタイルのおしゃれなキッチン (一体型シンク、フラットパネル扉のキャビネット、青いキャビネット、コンクリートカウンター、パネルと同色の調理設備、コンクリートの床、グレーの床、緑のキッチンカウンター、表し梁) の写真
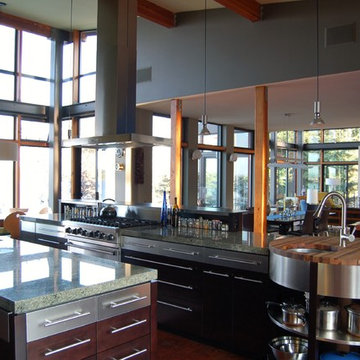
Modern Kitchen overlooking view and living / dining area
ポートランドにあるモダンスタイルのおしゃれなキッチン (フラットパネル扉のキャビネット、濃色木目調キャビネット、御影石カウンター、シルバーの調理設備、コンクリートの床、アンダーカウンターシンク、赤い床、緑のキッチンカウンター、三角天井) の写真
ポートランドにあるモダンスタイルのおしゃれなキッチン (フラットパネル扉のキャビネット、濃色木目調キャビネット、御影石カウンター、シルバーの調理設備、コンクリートの床、アンダーカウンターシンク、赤い床、緑のキッチンカウンター、三角天井) の写真
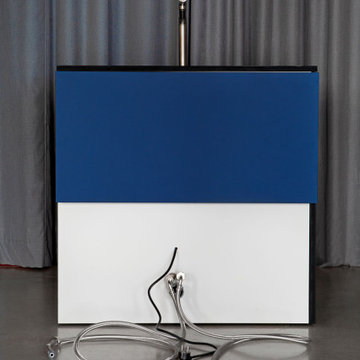
マドリードにある低価格の小さなインダストリアルスタイルのおしゃれなキッチン (ドロップインシンク、シェーカースタイル扉のキャビネット、青いキャビネット、ラミネートカウンター、シルバーの調理設備、コンクリートの床、グレーの床、青いキッチンカウンター) の写真
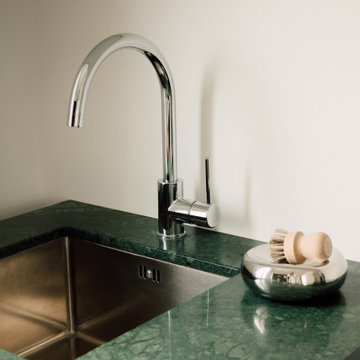
Détail cuisine, plan de travail marbre du Guatemala, évier inox sous-plan.
パリにあるお手頃価格の小さなエクレクティックスタイルのおしゃれなキッチン (アンダーカウンターシンク、大理石カウンター、コンクリートの床、ベージュの床、緑のキッチンカウンター、インセット扉のキャビネット、中間色木目調キャビネット、白いキッチンパネル、パネルと同色の調理設備、アイランドなし) の写真
パリにあるお手頃価格の小さなエクレクティックスタイルのおしゃれなキッチン (アンダーカウンターシンク、大理石カウンター、コンクリートの床、ベージュの床、緑のキッチンカウンター、インセット扉のキャビネット、中間色木目調キャビネット、白いキッチンパネル、パネルと同色の調理設備、アイランドなし) の写真

ブリスベンにあるお手頃価格の小さなトロピカルスタイルのおしゃれなI型キッチン (一体型シンク、白いキャビネット、ラミネートカウンター、緑のキッチンパネル、セラミックタイルのキッチンパネル、シルバーの調理設備、コンクリートの床、アイランドなし、グレーの床、緑のキッチンカウンター) の写真
キッチン (青いキッチンカウンター、緑のキッチンカウンター、コンクリートの床) の写真
3
