キッチン (黒いキッチンカウンター) の写真
絞り込み:
資材コスト
並び替え:今日の人気順
写真 1〜20 枚目(全 12,936 枚)
1/4

テーブル一体型のアイランドキッチン。壁側にコンロを設けて壁に排気ダクトを設けています。
photo:Shigeo Ogawa
神戸にある低価格の小さなモダンスタイルのおしゃれなキッチン (シングルシンク、インセット扉のキャビネット、淡色木目調キャビネット、人工大理石カウンター、白いキッチンパネル、ガラス板のキッチンパネル、シルバーの調理設備、合板フローリング、茶色い床、黒いキッチンカウンター、表し梁、グレーとブラウン) の写真
神戸にある低価格の小さなモダンスタイルのおしゃれなキッチン (シングルシンク、インセット扉のキャビネット、淡色木目調キャビネット、人工大理石カウンター、白いキッチンパネル、ガラス板のキッチンパネル、シルバーの調理設備、合板フローリング、茶色い床、黒いキッチンカウンター、表し梁、グレーとブラウン) の写真

This expansive kitchen boasts two custom workstation stainless sinks with two tiers. Every sink we craft is designed with the owners via a zoom meeting that can last up to an hour or more. This ensures the sinks will be very efficient and ergonomically comfortable to use. Rachiele is the only national sink manufacturer where 100% of the sinks are custom designed and crafted.

他の地域にある中くらいなモダンスタイルのおしゃれなキッチン (ドロップインシンク、フラットパネル扉のキャビネット、中間色木目調キャビネット、御影石カウンター、パネルと同色の調理設備、無垢フローリング、黒いキッチンカウンター) の写真

A family friendly kitchen renovation in a lake front home with a farmhouse vibe and easy to maintain finishes.
シカゴにある低価格の中くらいなカントリー風のおしゃれなキッチン (エプロンフロントシンク、シェーカースタイル扉のキャビネット、白いキャビネット、御影石カウンター、白いキッチンパネル、セラミックタイルのキッチンパネル、シルバーの調理設備、無垢フローリング、茶色い床、黒いキッチンカウンター、格子天井) の写真
シカゴにある低価格の中くらいなカントリー風のおしゃれなキッチン (エプロンフロントシンク、シェーカースタイル扉のキャビネット、白いキャビネット、御影石カウンター、白いキッチンパネル、セラミックタイルのキッチンパネル、シルバーの調理設備、無垢フローリング、茶色い床、黒いキッチンカウンター、格子天井) の写真

オースティンにある広い地中海スタイルのおしゃれなキッチン (エプロンフロントシンク、落し込みパネル扉のキャビネット、白いキャビネット、シルバーの調理設備、磁器タイルの床、マルチカラーの床、黒いキッチンカウンター) の写真

デンバーにあるトランジショナルスタイルのおしゃれなキッチン (アンダーカウンターシンク、フラットパネル扉のキャビネット、白いキャビネット、シルバーの調理設備、無垢フローリング、茶色い床、黒いキッチンカウンター) の写真

The original intent of this project was to replace the island, hood, countertops, and a few appliances. A primary bath remodel was the main priority. But once the couple realized certain features would enhance the functionality of the kitchen – not to mention completely change the aesthetic – they put the master bath on hold and decided to remodel the entire kitchen first.
Design objectives:
-Omit separate table, plan for a larger island that would seat 7 people
-Simple, clean lines – no rounded corners or weird angles
-Nothing trendy – use modern classic details
-Uncluttered countertops
-Better pantry storage for food & small appliances
-Integrated major appliances
-Coffee bar
-Avoid “1 color on perimeter with second color on island”
-Integrate a harmonious variety of finishes
-Integrate black & handmade metals
Design challenges:
-Island shape to fit within confines of existing half wall between kitchen & family room & bay window/door to backyard
-Narrow kitchen with major walkway
-Planning for 7 seats at the island
-Keep guest social area away from the cook’s zone
-Place appliances according to use
-Point-of-use storage for an avid cook within a relatively small space
-Integrate colors without looking too busy
THE NEW KITCHEN
-While the island is mostly rectangular, the seating area utilizes the bay extension without interfering with the exterior door
-All seating is placed on the outside perimeter of the island, giving the cook dedicated prep space
-The L-shaped seating area & adjacent coffee bar encourage guests to gather on the outside edge of the kitchen where they can still interact with the cook
-Island prep space includes 5 feet of versatile drawer storage, double waste basket and an open paper towel dispenser
-One pantry designated for food; the other for small appliances & bulk storage; creates visual armoire look
-Microwave drawer in island faces refrigerator for easy access & less interference with cook’s zone
-Appliance garages avoid clutter on the countertops
-Off-white upper cabinets make the kitchen look larger while the black bases offer contrast without closing in the space
Once the client committed to remodeling her entire kitchen, she had a good idea of the direction she wanted the space to take. Even so, there were many details that remained open to explore & contemplate. The end result is modern, clean and ultimately transitional – a creative vision anchored in functionality and artistry!
A powder room remodel was added to the project that beautifully compliments the kitchen aesthetic. The entire staircase, all trim & doors were painted in the same tones as the kitchen, transforming the entire first floor into a cohesive & welcoming space. It was a great collaborative partnership!

We offer a wide variety of coffered ceilings, custom made in different styles and finishes to fit any space and taste.
For more projects visit our website wlkitchenandhome.com
.
.
.
#cofferedceiling #customceiling #ceilingdesign #classicaldesign #traditionalhome #crown #finishcarpentry #finishcarpenter #exposedbeams #woodwork #carvedceiling #paneling #custombuilt #custombuilder #kitchenceiling #library #custombar #barceiling #livingroomideas #interiordesigner #newjerseydesigner #millwork #carpentry #whiteceiling #whitewoodwork #carved #carving #ornament #librarydecor #architectural_ornamentation
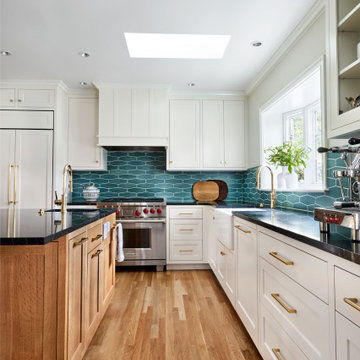
ポートランドにある中くらいなコンテンポラリースタイルのおしゃれなキッチン (エプロンフロントシンク、落し込みパネル扉のキャビネット、白いキャビネット、人工大理石カウンター、青いキッチンパネル、セラミックタイルのキッチンパネル、無垢フローリング、茶色い床、黒いキッチンカウンター) の写真
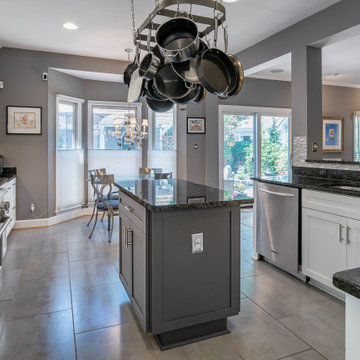
The simple shaker cabinets are the perfect backdrop for the striking mixed tile backsplash and contemporary hardware. Flat matte dark gray painted cabinets on the island balance the shiny rough cut granite top. Bright white cabinets and a dark gray island blend beautifully with the gray tile floor and walls.

Builder: Michels Homes
Architecture: Alexander Design Group
Photography: Scott Amundson Photography
ミネアポリスにあるラグジュアリーな広いカントリー風のおしゃれなキッチン (エプロンフロントシンク、落し込みパネル扉のキャビネット、白いキャビネット、御影石カウンター、緑のキッチンパネル、セラミックタイルのキッチンパネル、パネルと同色の調理設備、無垢フローリング、茶色い床、黒いキッチンカウンター、塗装板張りの天井) の写真
ミネアポリスにあるラグジュアリーな広いカントリー風のおしゃれなキッチン (エプロンフロントシンク、落し込みパネル扉のキャビネット、白いキャビネット、御影石カウンター、緑のキッチンパネル、セラミックタイルのキッチンパネル、パネルと同色の調理設備、無垢フローリング、茶色い床、黒いキッチンカウンター、塗装板張りの天井) の写真
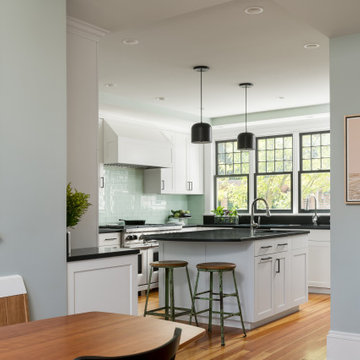
バーリントンにある中くらいなトランジショナルスタイルのおしゃれなキッチン (アンダーカウンターシンク、シェーカースタイル扉のキャビネット、白いキャビネット、御影石カウンター、緑のキッチンパネル、磁器タイルのキッチンパネル、シルバーの調理設備、淡色無垢フローリング、黒いキッチンカウンター) の写真

デンバーにある高級な中くらいなトランジショナルスタイルのおしゃれなキッチン (エプロンフロントシンク、落し込みパネル扉のキャビネット、白いキャビネット、御影石カウンター、グレーのキッチンパネル、セラミックタイルのキッチンパネル、シルバーの調理設備、淡色無垢フローリング、ベージュの床、黒いキッチンカウンター) の写真

A stunning entertainment home! Removing 4 walls and extending the kitchen space by less than 40 sf. did amazing things for this space—now it's completely open to the living area & gorgeous wall of windows overlooking the Fullerton trails. The attention to details make it all come together: black Cambria quartz counter, Wolf stove, Rolf faucet, custom-built cabinetry, pop up electrical outlets, and the custom-cut marble tile backsplash. The transformation also included updating the laundry room & squeezing in a powder room.
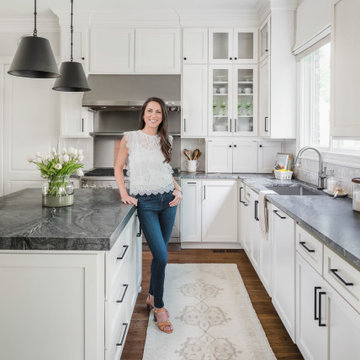
GC: Ekren Construction
Photography: Tiffany Ringwald
シャーロットにある中くらいなトランジショナルスタイルのおしゃれなキッチン (アンダーカウンターシンク、シェーカースタイル扉のキャビネット、白いキャビネット、珪岩カウンター、グレーのキッチンパネル、磁器タイルのキッチンパネル、シルバーの調理設備、無垢フローリング、茶色い床、黒いキッチンカウンター) の写真
シャーロットにある中くらいなトランジショナルスタイルのおしゃれなキッチン (アンダーカウンターシンク、シェーカースタイル扉のキャビネット、白いキャビネット、珪岩カウンター、グレーのキッチンパネル、磁器タイルのキッチンパネル、シルバーの調理設備、無垢フローリング、茶色い床、黒いキッチンカウンター) の写真

Get the look: B I R D by architect Andrew Heathfield of MINOH is unique in color and holds delicate features. The base cabinets are available in a shaker, slab, or beaded style navy blue, with oil-rubbed bronze hardware. Countertops take either a dark or light approach, with walnut or maple accents respectively. Concrete floors, stainless steel plumbing fixtures and contemporary lighting fixtures complete the truly versatile B I R D template. Options for integrated appliances and multiple backsplash options add to this design’s overall flexibility and character.
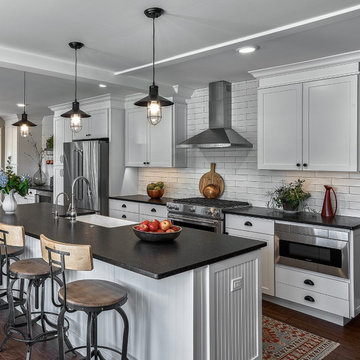
A family friendly kitchen renovation in a lake front home with a farmhouse vibe and easy to maintain finishes.
シカゴにある低価格の中くらいなカントリー風のおしゃれなキッチン (エプロンフロントシンク、シェーカースタイル扉のキャビネット、白いキャビネット、御影石カウンター、白いキッチンパネル、セラミックタイルのキッチンパネル、シルバーの調理設備、無垢フローリング、茶色い床、黒いキッチンカウンター) の写真
シカゴにある低価格の中くらいなカントリー風のおしゃれなキッチン (エプロンフロントシンク、シェーカースタイル扉のキャビネット、白いキャビネット、御影石カウンター、白いキッチンパネル、セラミックタイルのキッチンパネル、シルバーの調理設備、無垢フローリング、茶色い床、黒いキッチンカウンター) の写真

デトロイトにある広いカントリー風のおしゃれなキッチン (オレンジのキャビネット、マルチカラーのキッチンパネル、セラミックタイルのキッチンパネル、一体型シンク、落し込みパネル扉のキャビネット、黒い調理設備、ベージュの床、黒いキッチンカウンター) の写真
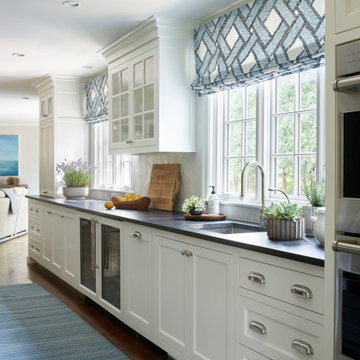
Traditional kitchen Chestnut Hill, MA
ボストンにある高級な広いトランジショナルスタイルのおしゃれなキッチン (シングルシンク、シェーカースタイル扉のキャビネット、白いキャビネット、ソープストーンカウンター、白いキッチンパネル、大理石のキッチンパネル、シルバーの調理設備、濃色無垢フローリング、茶色い床、黒いキッチンカウンター) の写真
ボストンにある高級な広いトランジショナルスタイルのおしゃれなキッチン (シングルシンク、シェーカースタイル扉のキャビネット、白いキャビネット、ソープストーンカウンター、白いキッチンパネル、大理石のキッチンパネル、シルバーの調理設備、濃色無垢フローリング、茶色い床、黒いキッチンカウンター) の写真

kitchen remodel
サンディエゴにある中くらいなトランジショナルスタイルのおしゃれなキッチン (エプロンフロントシンク、シェーカースタイル扉のキャビネット、青いキャビネット、人工大理石カウンター、白いキッチンパネル、テラコッタタイルのキッチンパネル、黒い調理設備、クッションフロア、ベージュの床、黒いキッチンカウンター) の写真
サンディエゴにある中くらいなトランジショナルスタイルのおしゃれなキッチン (エプロンフロントシンク、シェーカースタイル扉のキャビネット、青いキャビネット、人工大理石カウンター、白いキッチンパネル、テラコッタタイルのキッチンパネル、黒い調理設備、クッションフロア、ベージュの床、黒いキッチンカウンター) の写真
キッチン (黒いキッチンカウンター) の写真
1