キッチン (黒いキッチンカウンター、塗装フローリング、全タイプのアイランド) の写真
絞り込み:
資材コスト
並び替え:今日の人気順
写真 1〜20 枚目(全 184 枚)
1/4

Fall is approaching and with it all the renovations and home projects.
That's why we want to share pictures of this beautiful woodwork recently installed which includes a kitchen, butler's pantry, library, units and vanities, in the hope to give you some inspiration and ideas and to show the type of work designed, manufactured and installed by WL Kitchen and Home.
For more ideas or to explore different styles visit our website at wlkitchenandhome.com.

Classic white kitchen with black counter tops, contrasted with a wooden island and white counter tops. Exposed beams and exposed brick give this kitchen a farmhouse feel.
Photos by Chris Veith.

Create Good Sinks' 46" workstation sink (5LS46c) with two "Ardell" faucets from our own collection. This 16 gauge stainless steel undermount sink replaced the dinky drop-in prep sink that was in the island originally. The oversized, single basin sink with two tiers lets you slide cutting boards and other accessories along the length of the sink. Midnight Corvo matte black quartz counters.

Die Aufteilung des Raumes erfolgte stilvoll und klassisch zugleich. Während an einer Wand die Stauraumschränke mit dem Spültisch und der Küchenelektrik für die Vorräte platziert sind, bieten die Kochtheke sowie der Übergang Raum für Arbeitsmittel. Daran schließt sich im offenen Bereich des Küchenraumes eine großzügige Sitzgelegenheit für die Familie und die Gäste an.

ジャクソンビルにある高級な広いラスティックスタイルのおしゃれなキッチン (エプロンフロントシンク、落し込みパネル扉のキャビネット、中間色木目調キャビネット、マルチカラーのキッチンパネル、スレートのキッチンパネル、シルバーの調理設備、塗装フローリング、黒いキッチンカウンター) の写真
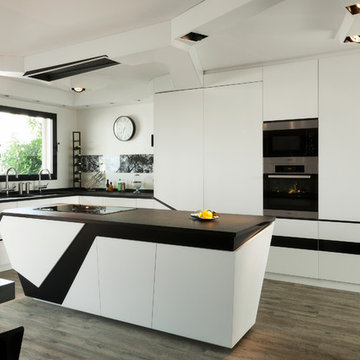
Pascal Otlinghaus
パリにある広いコンテンポラリースタイルのおしゃれなキッチン (ダブルシンク、白いキャビネット、白いキッチンパネル、シルバーの調理設備、塗装フローリング、グレーの床、黒いキッチンカウンター) の写真
パリにある広いコンテンポラリースタイルのおしゃれなキッチン (ダブルシンク、白いキャビネット、白いキッチンパネル、シルバーの調理設備、塗装フローリング、グレーの床、黒いキッチンカウンター) の写真
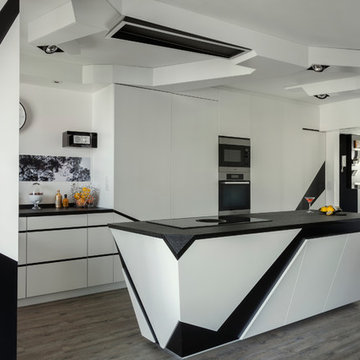
Pascal Otlinghaus
パリにあるお手頃価格の広いコンテンポラリースタイルのおしゃれなキッチン (フラットパネル扉のキャビネット、ダブルシンク、白いキッチンパネル、シルバーの調理設備、塗装フローリング、グレーの床、黒いキッチンカウンター) の写真
パリにあるお手頃価格の広いコンテンポラリースタイルのおしゃれなキッチン (フラットパネル扉のキャビネット、ダブルシンク、白いキッチンパネル、シルバーの調理設備、塗装フローリング、グレーの床、黒いキッチンカウンター) の写真
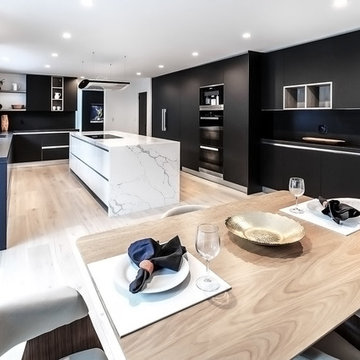
Italian Kitchen cabinetry product by MEF(Metropolitan Euro Furnishings Inc.) Cabinetry is by Miton.
Here we have MT210 Fenix Nero Ingo matched with open shelf Sincro Wood Rovere Neck accents. We have a clean and smooth look here matched with Black Miele Appliances. The Island was made with a white marble top to make it the center of attention, as well as a floating hood above.
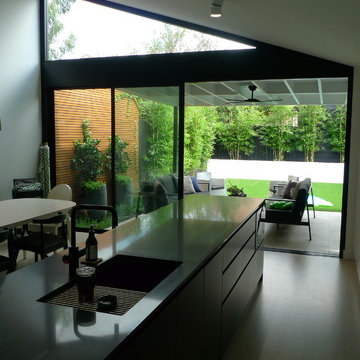
Easy monochromatic colour scheme, limed hardwood floors throughout
シドニーにあるお手頃価格の中くらいなモダンスタイルのおしゃれなキッチン (アンダーカウンターシンク、フラットパネル扉のキャビネット、黒いキャビネット、人工大理石カウンター、白いキッチンパネル、セラミックタイルのキッチンパネル、黒い調理設備、塗装フローリング、白い床、黒いキッチンカウンター) の写真
シドニーにあるお手頃価格の中くらいなモダンスタイルのおしゃれなキッチン (アンダーカウンターシンク、フラットパネル扉のキャビネット、黒いキャビネット、人工大理石カウンター、白いキッチンパネル、セラミックタイルのキッチンパネル、黒い調理設備、塗装フローリング、白い床、黒いキッチンカウンター) の写真
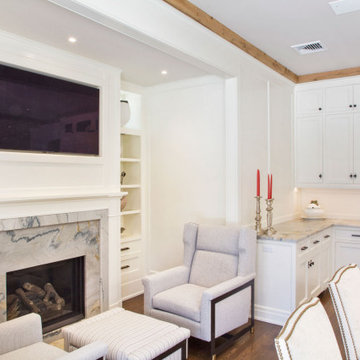
Fall is approaching and with it all the renovations and home projects.
That's why we want to share pictures of this beautiful woodwork recently installed which includes a kitchen, butler's pantry, library, units and vanities, in the hope to give you some inspiration and ideas and to show the type of work designed, manufactured and installed by WL Kitchen and Home.
For more ideas or to explore different styles visit our website at wlkitchenandhome.com.
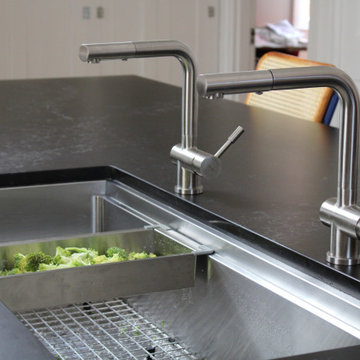
Our 46" workstation sink with built in ledge for cutting boards and other accessories. This large, single bowl sink with dual ledges can do double duty as a party prep and serving station. Double faucets allow two people to work at the sink together and keep one side of the sink usable if the other is occupied with accessories.
Shown with our stainless steel colander.
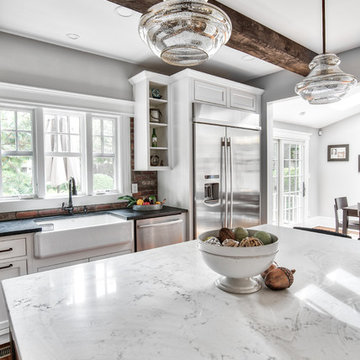
Glass pendant lights go beautifully with this counter top and wooden beams.
Photos by Chris Veith.
ニューヨークにある高級な広いカントリー風のおしゃれなキッチン (エプロンフロントシンク、インセット扉のキャビネット、白いキャビネット、御影石カウンター、レンガのキッチンパネル、シルバーの調理設備、茶色い床、黒いキッチンカウンター、塗装フローリング) の写真
ニューヨークにある高級な広いカントリー風のおしゃれなキッチン (エプロンフロントシンク、インセット扉のキャビネット、白いキャビネット、御影石カウンター、レンガのキッチンパネル、シルバーの調理設備、茶色い床、黒いキッチンカウンター、塗装フローリング) の写真

Der hohe Raum wurde stilvoll und modern eingerichtet, bietet durch die besondere Gestaltung jedoch auch dem Altbau-Charme mit hohen Decken und Fenstern Raum. Ergänzt um indirekte Beleuchtung über den Schränken und eingelassenen Strahlern in der Decke bleibt die Zierde der Raumstruktur erhalten und kontrastiert harmonisch mit den klaren Linien der Einrichtung.
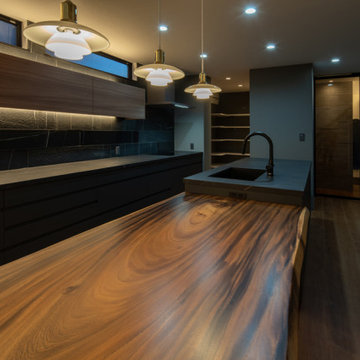
他の地域にあるお手頃価格の広いコンテンポラリースタイルのおしゃれなキッチン (アンダーカウンターシンク、インセット扉のキャビネット、黒いキャビネット、人工大理石カウンター、黒いキッチンパネル、塗装板のキッチンパネル、塗装フローリング、茶色い床、黒いキッチンカウンター、クロスの天井、グレーと黒) の写真
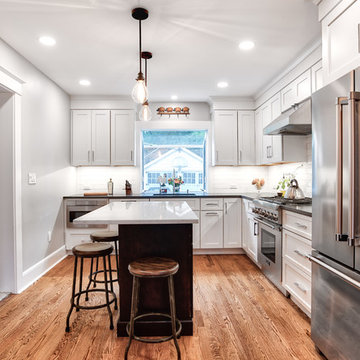
This open kitchen was hidden before, now with this open wall it flows into the dining room for optimal space and entertaining needs.
Photos by Chris Veith.
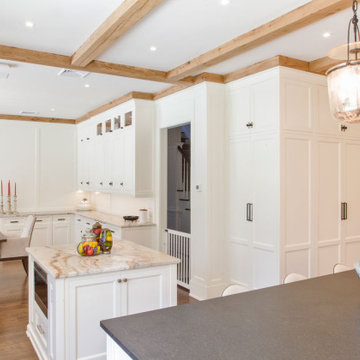
Fall is approaching and with it all the renovations and home projects.
That's why we want to share pictures of this beautiful woodwork recently installed which includes a kitchen, butler's pantry, library, units and vanities, in the hope to give you some inspiration and ideas and to show the type of work designed, manufactured and installed by WL Kitchen and Home.
For more ideas or to explore different styles visit our website at wlkitchenandhome.com.
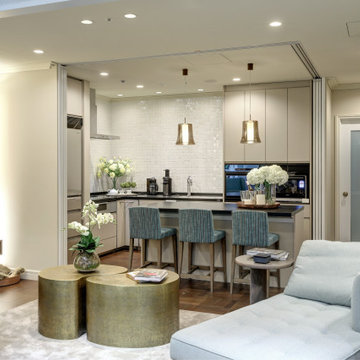
大阪にある小さなトランジショナルスタイルのおしゃれなキッチン (塗装フローリング、茶色い床、アンダーカウンターシンク、フラットパネル扉のキャビネット、ベージュのキャビネット、人工大理石カウンター、白いキッチンパネル、磁器タイルのキッチンパネル、黒い調理設備、黒いキッチンカウンター) の写真
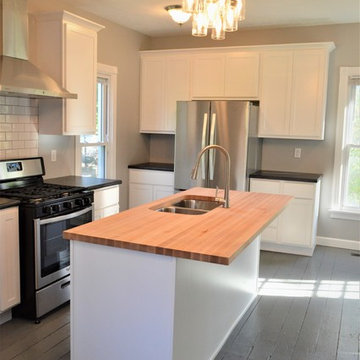
Cabinet Brand: BaileyTown USA
Wood Species: Maple
Cabinet Finish: White
Door Style: Chesapeake
Countertop: Laminate, E-2000 edge, Basalt Slate color
Island Countertop: John Boos butcherblock, Maple
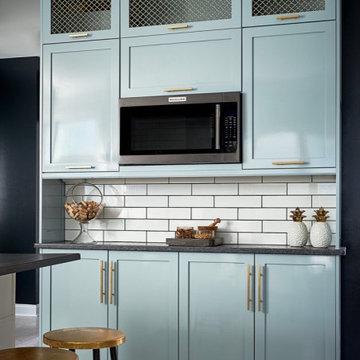
Blue lacquer cabinets with White subway tile Black Pearl honed countertop
トラディショナルスタイルのおしゃれなキッチン (エプロンフロントシンク、シェーカースタイル扉のキャビネット、青いキャビネット、御影石カウンター、白いキッチンパネル、塗装フローリング、白い床、黒いキッチンカウンター) の写真
トラディショナルスタイルのおしゃれなキッチン (エプロンフロントシンク、シェーカースタイル扉のキャビネット、青いキャビネット、御影石カウンター、白いキッチンパネル、塗装フローリング、白い床、黒いキッチンカウンター) の写真
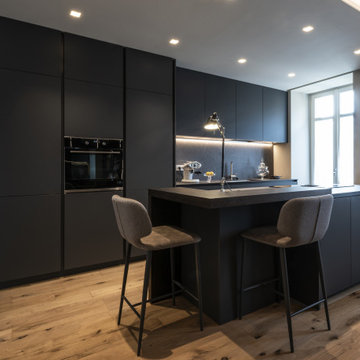
他の地域にある中くらいなコンテンポラリースタイルのおしゃれなキッチン (アンダーカウンターシンク、フラットパネル扉のキャビネット、黒いキャビネット、ラミネートカウンター、黒いキッチンパネル、全タイプのキッチンパネルの素材、黒い調理設備、塗装フローリング、茶色い床、黒いキッチンカウンター、全タイプの天井の仕上げ) の写真
キッチン (黒いキッチンカウンター、塗装フローリング、全タイプのアイランド) の写真
1