キッチン (黒いキッチンカウンター、木材カウンター) の写真
絞り込み:
資材コスト
並び替え:今日の人気順
写真 101〜120 枚目(全 688 枚)
1/3
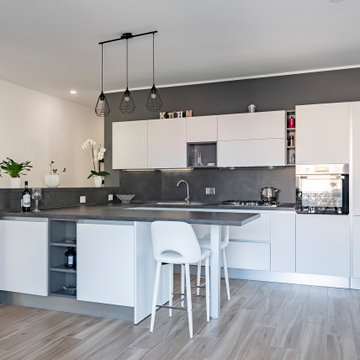
La zona giorno di casa m63, si articola in due ambienti contigui, la cucina e la zona salotto. La cucina è il cuore della casa, aperta rispetto allo spazio e con doppio accesso al terrazzo, presenta una generosa penisola con banco colazione integrato.
Il contrasto cromatico black and white fa risaltare la cucina dalla parete scura di fondo richiamando il colore con il top e il rivestimento del paraschizzi.
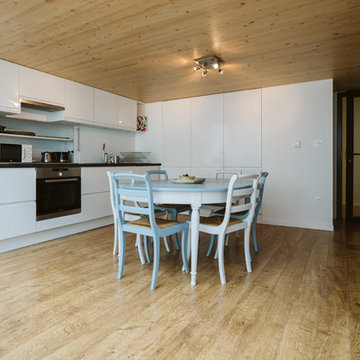
リールにあるラグジュアリーな広いコンテンポラリースタイルのおしゃれなキッチン (インセット扉のキャビネット、白いキャビネット、木材カウンター、黒いキッチンパネル、シルバーの調理設備、淡色無垢フローリング、アイランドなし、茶色い床、黒いキッチンカウンター) の写真
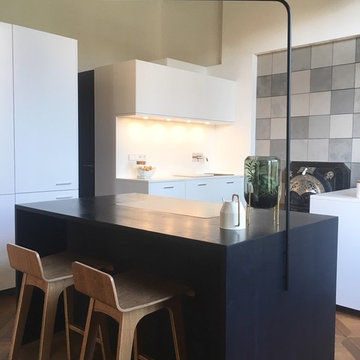
Die Kücheninsel ist 1,60 x 1,00 Meter groß und wurde mit einer schwarz lasierten und polierten Echtholz-Arbeitsplatte ausgestattet. Das Kochfeld wurde flächenbündig eingelassen.
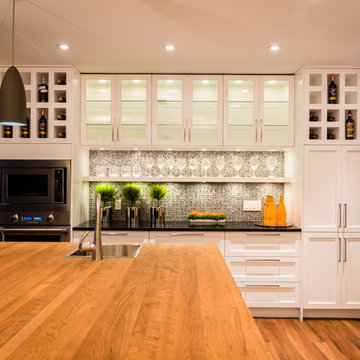
Our clients were an energetic and outgoing couple that loved life, laughter and their family including two well-loved Dachshund dogs.
Their home on a lushly treed cul de sac in Manor Park boasts plenty of character, with pockets of rooms devoted to their artistic and musical passions.
As a trained chef, the husband proudly and naturally commanded the lions share of the kitchen, leaving little room for his wife’s love of baking and crafting. Fine food, good wine and a myriad of guitars are at the root of their impromptu and casual
gatherings.
The original design request was to update the kitchen in functionality and
appearance. With one look at the adjacent space which was not visible to the kitchen but commanded a stunning view with south facing windows - and this project morphed into combining two separate spaces into one.
We opened up the kitchen to incorporate the sunroom and create one large open
concept sun-filled happy space with direct access to the rear yard and seating areas. The kitchen was designed to act as one space with clearly delineated zones, where each person could cook autonomously while being together. Additionally, we maintained a soft seating lounge area and a desk for crafting in natural light.
At the heart of the kitchen is a 6’ x 8’ solid black cherry island which serves as the
social hub for gatherings. We used different materials and textures in each zone to clearly represent the two uniquely individual and dynamic personalities of this
couple. A black and white glass mosaic tile backsplash speaks to the glass fused
hobby that is created in the same space while creating a dramatic statement of a
playful artistic expression.
The custom designed wine niches introduce abstract rectilinear forms. The use of
rich materials, two-toned cabinets, custom floating black cherry shelving and a
classic colour palette of black and white act as a backdrop or canvas, which intentionally allows room for each personal expression to shine.
We doubled the storage capacity within the kitchen which is still discreet and still allows for an abundance of glass front interior lit cabinets to showcase their treasured collections.
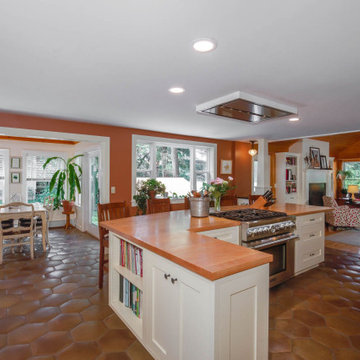
Craftsman-inspired lakeside home provides a light and bright kitchen retreat perfect for cooking and entertaining. The warm terracotta tile floor and solid maple countertop balances the crisp lines of the white painted cabinets.
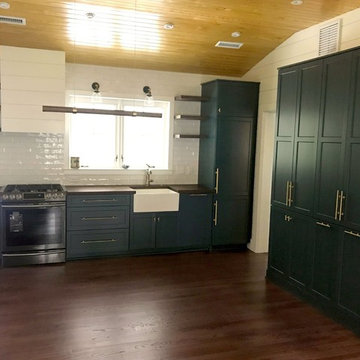
チャールストンにある中くらいなカントリー風のおしゃれなキッチン (エプロンフロントシンク、シェーカースタイル扉のキャビネット、緑のキャビネット、白いキッチンパネル、サブウェイタイルのキッチンパネル、パネルと同色の調理設備、濃色無垢フローリング、アイランドなし、茶色い床、黒いキッチンカウンター、木材カウンター) の写真
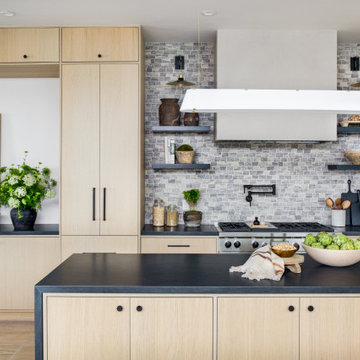
Contemporary kitchen and dining with warm coastal vibes, custom wood cabinets, open shelving, beautiful tile backsplash, and incredible marble waterfall countertops on double islands.
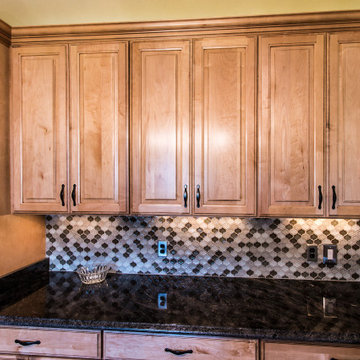
Kitchen remodel using Wellborn cabinets, tile backsplash, tile flooring, and granite countertops.
他の地域にある高級な中くらいなトラディショナルスタイルのおしゃれなキッチン (エプロンフロントシンク、レイズドパネル扉のキャビネット、茶色いキャビネット、木材カウンター、緑のキッチンパネル、ガラスタイルのキッチンパネル、シルバーの調理設備、磁器タイルの床、茶色い床、黒いキッチンカウンター) の写真
他の地域にある高級な中くらいなトラディショナルスタイルのおしゃれなキッチン (エプロンフロントシンク、レイズドパネル扉のキャビネット、茶色いキャビネット、木材カウンター、緑のキッチンパネル、ガラスタイルのキッチンパネル、シルバーの調理設備、磁器タイルの床、茶色い床、黒いキッチンカウンター) の写真
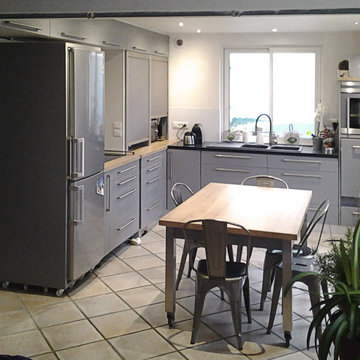
L’aménagement intérieur de cette cuisine, réalisé en co-conception avec le Maître d’Ouvrage, est pensé de manière entièrement modulable et reconfigurable. La réalisation d’éléments sur roulettes, comme le réfrigérateur ou l’îlot central, permet entre autres de répondre à cet objectif de flexibilité en générant de multiples options de personnalisation. Ajouté à cela, des portes métalliques en acier brut style atelier s’ouvrent en accordéon sur les autres pièces, ou laissent au contraire la possibilité de refermer ponctuellement l’espace en cas de besoin (plats produisant de la fumée, cuisson bruyante à la cocotte…). Les autres éléments de mobilier, au design brut et épuré, s’inscrivent également dans cet esprit industriel.
Grâce à la combinaison de ces deux principes simples, des dizaines de dispositions sont possibles. L’utilisateur est alors libre de choisir l’aménagement de son souhait en fonction des évènements, des saisons, ou de ses humeurs… Une autre manière d’expérimenter l’espace s’offre à lui, si bien que le rêve de changer son lieu de vie sans même avoir besoin de déménager semble désormais possible…
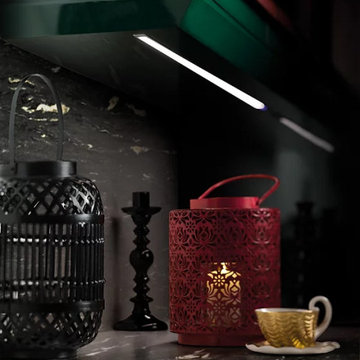
The Gran Duca line by Houss Expo gets its inspiration from the American Art Deco style, more specifically the one in its second stage, that of the "streamlining" (featuring sleek, aerodynamic lines).
From the American creativity that combined efficiency, strength, and elegance, a dream comes true to give life to an innovative line of furniture, fully customizable, and featuring precious volumes, lines, materials, and processing: Gran Duca.
The Gran Duca Collection is a hymn to elegance and great aesthetics but also to functionality in solutions that make life easier and more comfortable in every room, from the kitchen to the living room to the bedrooms.
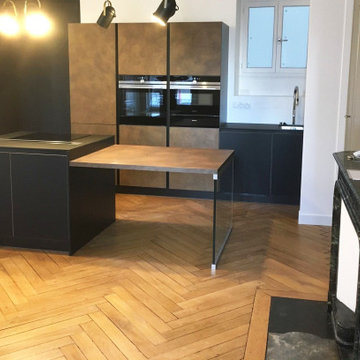
Réalisation effectuer:
- Peinture
- Cuisine
- Ponçage plus vitrification du parquet
リヨンにあるお手頃価格の小さなモダンスタイルのおしゃれなキッチン (シングルシンク、茶色いキャビネット、木材カウンター、白いキッチンパネル、パネルと同色の調理設備、淡色無垢フローリング、黒いキッチンカウンター、窓) の写真
リヨンにあるお手頃価格の小さなモダンスタイルのおしゃれなキッチン (シングルシンク、茶色いキャビネット、木材カウンター、白いキッチンパネル、パネルと同色の調理設備、淡色無垢フローリング、黒いキッチンカウンター、窓) の写真
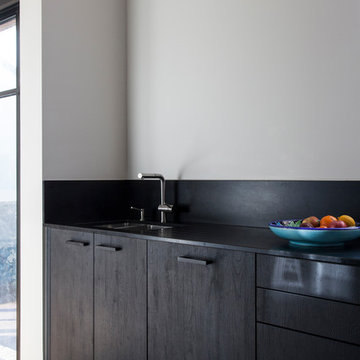
Rénovation et décoration d’une maison de 250 m2 pour une famille d’esthètes
Les points forts :
- Fluidité de la circulation malgré la création d'espaces de vie distincts
- Harmonie entre les objets personnels et les matériaux de qualité
- Perspectives créées à tous les coins de la maison
Crédit photo © Bertrand Fompeyrine
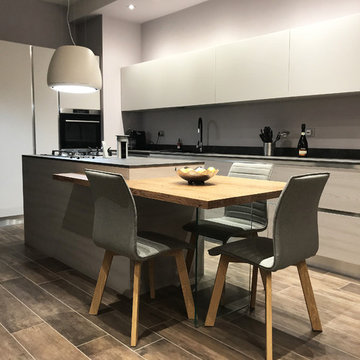
Ami la cucina e la vuoi a vista sul living per poterla vivere in ogni momento della giornata?
Prendi spunto dall’idea di Sonia e Majcol!
La loro vita si svolge qui: cucinando manicaretti tutta salute, preparando fantastiche cene sul bancone snack dell’isola, sulla quale hanno un super piano cottura professionale.
E’ la vera protagonista della stanza, una particolare configurazione che non deve essere vista soltanto come una moda, ma anche come una soluzione funzionale per lo spazio. Svincolare la cucina dal muro e porla al centro dell’ambiente significa viverla a 360 gradi e renderla il fulcro dell’ambiente.
L’idea in più? Sicuramente gli elettrodomestici super-tecnologici e il forno a vapore.
Ti aiuta come farebbe uno Chef, puoi interagire in maniera veloce e sorprendente, grazie alla termosonda, puoi scegliere la perfetta cottura della carne. Un po come faresti al ristorante, basta inserire nel display il livello di cottura desiderato: cruda, cotta o al sangue.
Ah dimenticavo, hai notato la cappa o un lampadario? E se ti dicessi che è entrambe le cose? Ebbene sì, è il tocco chic voluto fortemente da Majcol per una perfetta qualità dell’aria.
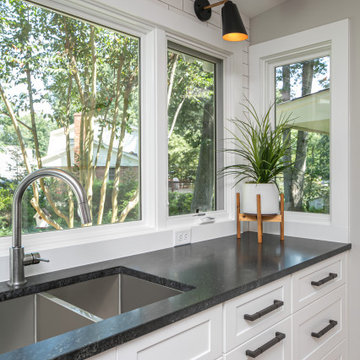
Modern farmhouse kitchen with tons of natural light and a great open concept.
ローリーにある高級な広いエクレクティックスタイルのおしゃれなキッチン (アンダーカウンターシンク、シェーカースタイル扉のキャビネット、白いキャビネット、木材カウンター、白いキッチンパネル、磁器タイルのキッチンパネル、シルバーの調理設備、無垢フローリング、茶色い床、黒いキッチンカウンター、三角天井) の写真
ローリーにある高級な広いエクレクティックスタイルのおしゃれなキッチン (アンダーカウンターシンク、シェーカースタイル扉のキャビネット、白いキャビネット、木材カウンター、白いキッチンパネル、磁器タイルのキッチンパネル、シルバーの調理設備、無垢フローリング、茶色い床、黒いキッチンカウンター、三角天井) の写真
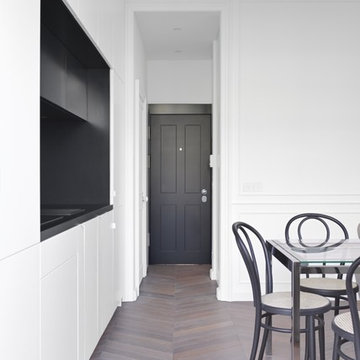
Notting Hill is one of the most charming and stylish districts in London. This apartment is situated at Hereford Road, on a 19th century building, where Guglielmo Marconi (the pioneer of wireless communication) lived for a year; now the home of my clients, a french couple.
The owners desire was to celebrate the building's past while also reflecting their own french aesthetic, so we recreated victorian moldings, cornices and rosettes. We also found an iron fireplace, inspired by the 19th century era, which we placed in the living room, to bring that cozy feeling without loosing the minimalistic vibe. We installed customized cement tiles in the bathroom and the Burlington London sanitaires, combining both french and british aesthetic.
We decided to mix the traditional style with modern white bespoke furniture. All the apartment is in bright colors, with the exception of a few details, such as the fireplace and the kitchen splash back: bold accents to compose together with the neutral colors of the space.
We have found the best layout for this small space by creating light transition between the pieces. First axis runs from the entrance door to the kitchen window, while the second leads from the window in the living area to the window in the bedroom. Thanks to this alignment, the spatial arrangement is much brighter and vaster, while natural light comes to every room in the apartment at any time of the day.
Ola Jachymiak Studio
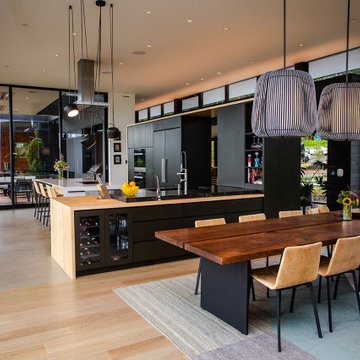
Modern kitchen cabinets with flat panel doors. We used Richlite material and maple for the cabinetry and countertops.
ポートランドにあるモダンスタイルのおしゃれなキッチン (フラットパネル扉のキャビネット、黒いキャビネット、木材カウンター、ドロップインシンク、パネルと同色の調理設備、コンクリートの床、ベージュの床、黒いキッチンカウンター) の写真
ポートランドにあるモダンスタイルのおしゃれなキッチン (フラットパネル扉のキャビネット、黒いキャビネット、木材カウンター、ドロップインシンク、パネルと同色の調理設備、コンクリートの床、ベージュの床、黒いキッチンカウンター) の写真
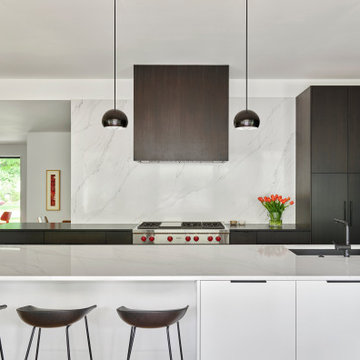
カンザスシティにあるラグジュアリーな広いモダンスタイルのおしゃれなキッチン (アンダーカウンターシンク、フラットパネル扉のキャビネット、濃色木目調キャビネット、木材カウンター、白いキッチンパネル、クオーツストーンのキッチンパネル、淡色無垢フローリング、黒いキッチンカウンター) の写真
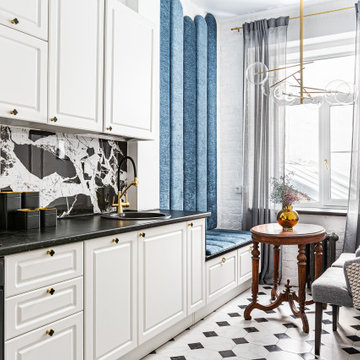
Квартира в ретро стиле с парижским шармом в старой части Санкт-Петербурга. Автор проекта: Ксения Горская
サンクトペテルブルクにある中くらいなミッドセンチュリースタイルのおしゃれなキッチン (ドロップインシンク、レイズドパネル扉のキャビネット、白いキャビネット、木材カウンター、黒いキッチンパネル、磁器タイルのキッチンパネル、黒い調理設備、セラミックタイルの床、アイランドなし、白い床、黒いキッチンカウンター) の写真
サンクトペテルブルクにある中くらいなミッドセンチュリースタイルのおしゃれなキッチン (ドロップインシンク、レイズドパネル扉のキャビネット、白いキャビネット、木材カウンター、黒いキッチンパネル、磁器タイルのキッチンパネル、黒い調理設備、セラミックタイルの床、アイランドなし、白い床、黒いキッチンカウンター) の写真
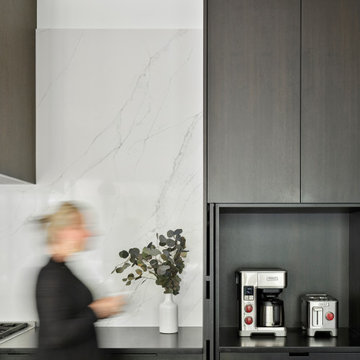
カンザスシティにあるラグジュアリーな広いモダンスタイルのおしゃれなキッチン (アンダーカウンターシンク、フラットパネル扉のキャビネット、濃色木目調キャビネット、木材カウンター、白いキッチンパネル、クオーツストーンのキッチンパネル、淡色無垢フローリング、黒いキッチンカウンター) の写真
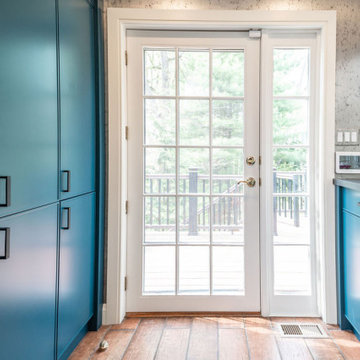
Transitional walkway/pantry with terra-cotta flooring, dark teal cabinetry, and speckled grey wallpaper.
ボルチモアにあるトランジショナルスタイルのおしゃれな独立型キッチン (ターコイズのキャビネット、テラコッタタイルの床、茶色い床、黒いキッチンカウンター、木材カウンター) の写真
ボルチモアにあるトランジショナルスタイルのおしゃれな独立型キッチン (ターコイズのキャビネット、テラコッタタイルの床、茶色い床、黒いキッチンカウンター、木材カウンター) の写真
キッチン (黒いキッチンカウンター、木材カウンター) の写真
6