キッチン (黒いキッチンカウンター、ライムストーンカウンター、木材カウンター) の写真
絞り込み:
資材コスト
並び替え:今日の人気順
写真 141〜160 枚目(全 863 枚)
1/4
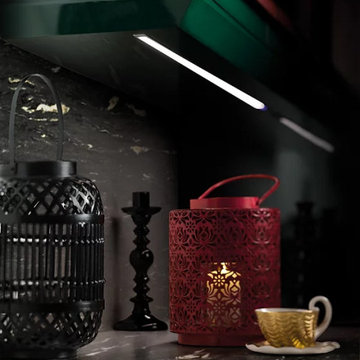
The Gran Duca line by Houss Expo gets its inspiration from the American Art Deco style, more specifically the one in its second stage, that of the "streamlining" (featuring sleek, aerodynamic lines).
From the American creativity that combined efficiency, strength, and elegance, a dream comes true to give life to an innovative line of furniture, fully customizable, and featuring precious volumes, lines, materials, and processing: Gran Duca.
The Gran Duca Collection is a hymn to elegance and great aesthetics but also to functionality in solutions that make life easier and more comfortable in every room, from the kitchen to the living room to the bedrooms.
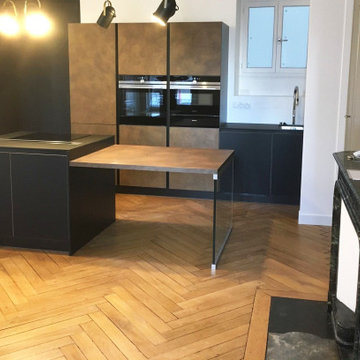
Réalisation effectuer:
- Peinture
- Cuisine
- Ponçage plus vitrification du parquet
リヨンにあるお手頃価格の小さなモダンスタイルのおしゃれなキッチン (シングルシンク、茶色いキャビネット、木材カウンター、白いキッチンパネル、パネルと同色の調理設備、淡色無垢フローリング、黒いキッチンカウンター、窓) の写真
リヨンにあるお手頃価格の小さなモダンスタイルのおしゃれなキッチン (シングルシンク、茶色いキャビネット、木材カウンター、白いキッチンパネル、パネルと同色の調理設備、淡色無垢フローリング、黒いキッチンカウンター、窓) の写真
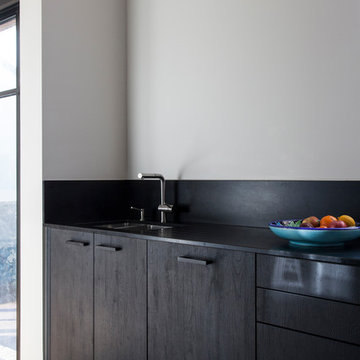
Rénovation et décoration d’une maison de 250 m2 pour une famille d’esthètes
Les points forts :
- Fluidité de la circulation malgré la création d'espaces de vie distincts
- Harmonie entre les objets personnels et les matériaux de qualité
- Perspectives créées à tous les coins de la maison
Crédit photo © Bertrand Fompeyrine
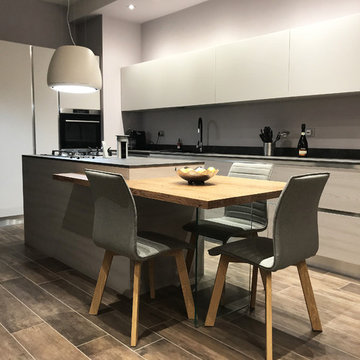
Ami la cucina e la vuoi a vista sul living per poterla vivere in ogni momento della giornata?
Prendi spunto dall’idea di Sonia e Majcol!
La loro vita si svolge qui: cucinando manicaretti tutta salute, preparando fantastiche cene sul bancone snack dell’isola, sulla quale hanno un super piano cottura professionale.
E’ la vera protagonista della stanza, una particolare configurazione che non deve essere vista soltanto come una moda, ma anche come una soluzione funzionale per lo spazio. Svincolare la cucina dal muro e porla al centro dell’ambiente significa viverla a 360 gradi e renderla il fulcro dell’ambiente.
L’idea in più? Sicuramente gli elettrodomestici super-tecnologici e il forno a vapore.
Ti aiuta come farebbe uno Chef, puoi interagire in maniera veloce e sorprendente, grazie alla termosonda, puoi scegliere la perfetta cottura della carne. Un po come faresti al ristorante, basta inserire nel display il livello di cottura desiderato: cruda, cotta o al sangue.
Ah dimenticavo, hai notato la cappa o un lampadario? E se ti dicessi che è entrambe le cose? Ebbene sì, è il tocco chic voluto fortemente da Majcol per una perfetta qualità dell’aria.
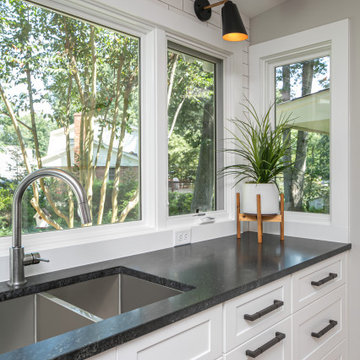
Modern farmhouse kitchen with tons of natural light and a great open concept.
ローリーにある高級な広いエクレクティックスタイルのおしゃれなキッチン (アンダーカウンターシンク、シェーカースタイル扉のキャビネット、白いキャビネット、木材カウンター、白いキッチンパネル、磁器タイルのキッチンパネル、シルバーの調理設備、無垢フローリング、茶色い床、黒いキッチンカウンター、三角天井) の写真
ローリーにある高級な広いエクレクティックスタイルのおしゃれなキッチン (アンダーカウンターシンク、シェーカースタイル扉のキャビネット、白いキャビネット、木材カウンター、白いキッチンパネル、磁器タイルのキッチンパネル、シルバーの調理設備、無垢フローリング、茶色い床、黒いキッチンカウンター、三角天井) の写真
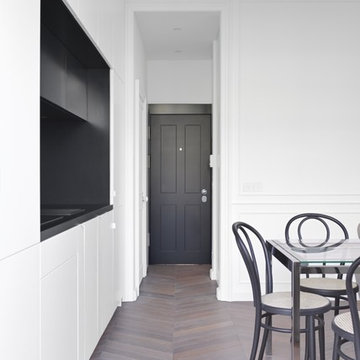
Notting Hill is one of the most charming and stylish districts in London. This apartment is situated at Hereford Road, on a 19th century building, where Guglielmo Marconi (the pioneer of wireless communication) lived for a year; now the home of my clients, a french couple.
The owners desire was to celebrate the building's past while also reflecting their own french aesthetic, so we recreated victorian moldings, cornices and rosettes. We also found an iron fireplace, inspired by the 19th century era, which we placed in the living room, to bring that cozy feeling without loosing the minimalistic vibe. We installed customized cement tiles in the bathroom and the Burlington London sanitaires, combining both french and british aesthetic.
We decided to mix the traditional style with modern white bespoke furniture. All the apartment is in bright colors, with the exception of a few details, such as the fireplace and the kitchen splash back: bold accents to compose together with the neutral colors of the space.
We have found the best layout for this small space by creating light transition between the pieces. First axis runs from the entrance door to the kitchen window, while the second leads from the window in the living area to the window in the bedroom. Thanks to this alignment, the spatial arrangement is much brighter and vaster, while natural light comes to every room in the apartment at any time of the day.
Ola Jachymiak Studio
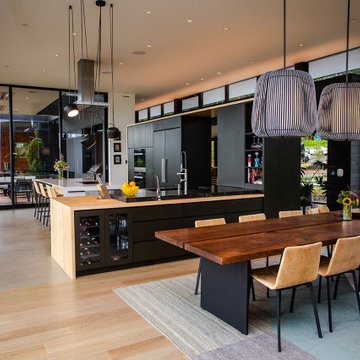
Modern kitchen cabinets with flat panel doors. We used Richlite material and maple for the cabinetry and countertops.
ポートランドにあるモダンスタイルのおしゃれなキッチン (フラットパネル扉のキャビネット、黒いキャビネット、木材カウンター、ドロップインシンク、パネルと同色の調理設備、コンクリートの床、ベージュの床、黒いキッチンカウンター) の写真
ポートランドにあるモダンスタイルのおしゃれなキッチン (フラットパネル扉のキャビネット、黒いキャビネット、木材カウンター、ドロップインシンク、パネルと同色の調理設備、コンクリートの床、ベージュの床、黒いキッチンカウンター) の写真
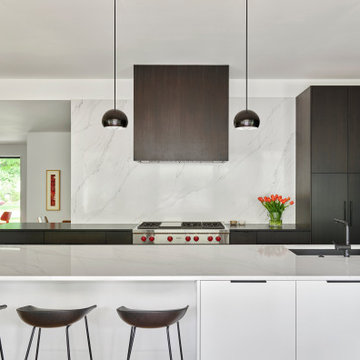
カンザスシティにあるラグジュアリーな広いモダンスタイルのおしゃれなキッチン (アンダーカウンターシンク、フラットパネル扉のキャビネット、濃色木目調キャビネット、木材カウンター、白いキッチンパネル、クオーツストーンのキッチンパネル、淡色無垢フローリング、黒いキッチンカウンター) の写真
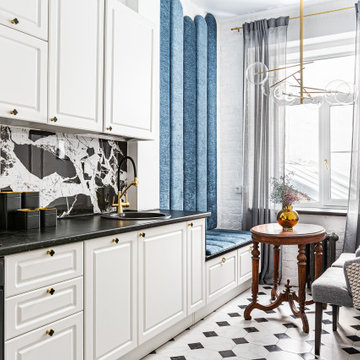
Квартира в ретро стиле с парижским шармом в старой части Санкт-Петербурга. Автор проекта: Ксения Горская
サンクトペテルブルクにある中くらいなミッドセンチュリースタイルのおしゃれなキッチン (ドロップインシンク、レイズドパネル扉のキャビネット、白いキャビネット、木材カウンター、黒いキッチンパネル、磁器タイルのキッチンパネル、黒い調理設備、セラミックタイルの床、アイランドなし、白い床、黒いキッチンカウンター) の写真
サンクトペテルブルクにある中くらいなミッドセンチュリースタイルのおしゃれなキッチン (ドロップインシンク、レイズドパネル扉のキャビネット、白いキャビネット、木材カウンター、黒いキッチンパネル、磁器タイルのキッチンパネル、黒い調理設備、セラミックタイルの床、アイランドなし、白い床、黒いキッチンカウンター) の写真
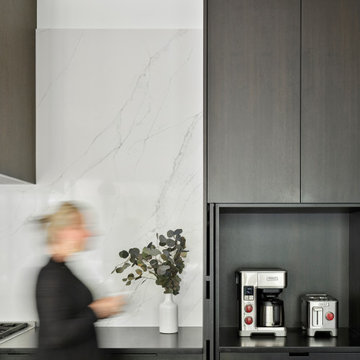
カンザスシティにあるラグジュアリーな広いモダンスタイルのおしゃれなキッチン (アンダーカウンターシンク、フラットパネル扉のキャビネット、濃色木目調キャビネット、木材カウンター、白いキッチンパネル、クオーツストーンのキッチンパネル、淡色無垢フローリング、黒いキッチンカウンター) の写真
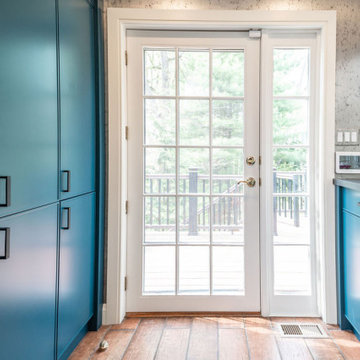
Transitional walkway/pantry with terra-cotta flooring, dark teal cabinetry, and speckled grey wallpaper.
ボルチモアにあるトランジショナルスタイルのおしゃれな独立型キッチン (ターコイズのキャビネット、テラコッタタイルの床、茶色い床、黒いキッチンカウンター、木材カウンター) の写真
ボルチモアにあるトランジショナルスタイルのおしゃれな独立型キッチン (ターコイズのキャビネット、テラコッタタイルの床、茶色い床、黒いキッチンカウンター、木材カウンター) の写真
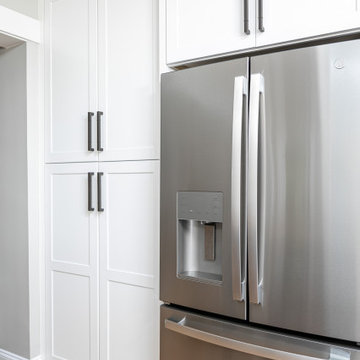
Modern farmhouse kitchen with tons of natural light and a great open concept.
ローリーにある高級な広いエクレクティックスタイルのおしゃれなキッチン (アンダーカウンターシンク、シェーカースタイル扉のキャビネット、白いキャビネット、木材カウンター、白いキッチンパネル、磁器タイルのキッチンパネル、シルバーの調理設備、無垢フローリング、茶色い床、黒いキッチンカウンター、三角天井) の写真
ローリーにある高級な広いエクレクティックスタイルのおしゃれなキッチン (アンダーカウンターシンク、シェーカースタイル扉のキャビネット、白いキャビネット、木材カウンター、白いキッチンパネル、磁器タイルのキッチンパネル、シルバーの調理設備、無垢フローリング、茶色い床、黒いキッチンカウンター、三角天井) の写真
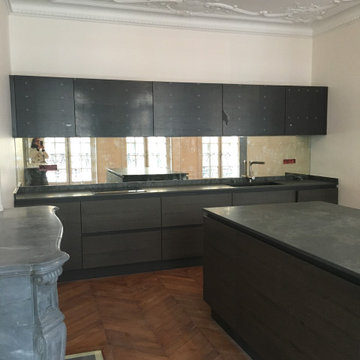
Conception d'une grande cuisine, sur mesure, avec îlot central. En bois foncée et plan de travail en ardoise. La crédence est en miroir afin de refléter les éléments décoratifs de ce bel appartement haussmannien.
Cuisine avec coin repas sur la droite

A rare opportunity to recycle some teak that had been skipped.
エディンバラにある高級な中くらいなミッドセンチュリースタイルのおしゃれなキッチン (ドロップインシンク、フラットパネル扉のキャビネット、黒いキャビネット、木材カウンター、緑のキッチンパネル、セメントタイルのキッチンパネル、コルクフローリング、アイランドなし、白い床、黒いキッチンカウンター、格子天井、グレーと黒) の写真
エディンバラにある高級な中くらいなミッドセンチュリースタイルのおしゃれなキッチン (ドロップインシンク、フラットパネル扉のキャビネット、黒いキャビネット、木材カウンター、緑のキッチンパネル、セメントタイルのキッチンパネル、コルクフローリング、アイランドなし、白い床、黒いキッチンカウンター、格子天井、グレーと黒) の写真
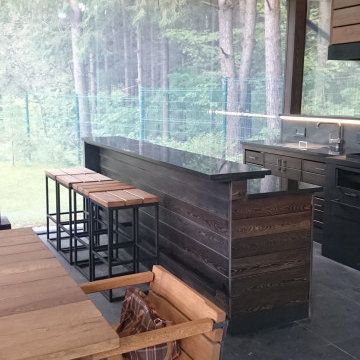
Беседка–барбекю 60 м2.
Беседка барбекю проектировалась на имеющемся бетонном прямоугольном основании. Желанием заказчика было наличие массивного очага и разделочных поверхностей для максимально комфортной готовки, обеденного стола на 12 человек и мест для хранения посуды и инвентаря. Все элементы интерьера беседки выполнены по индивидуальному проекту. Особенно эффектна кухня, выполненная из чугуна с отделкой термодеревом. Мангал, размером 1.2*0.6 м , также индивидуален не только по дизайну, но и по функциям ( подъёмная чаша с углем, система поддува и пр.). Мебель и стол выполнены из термолиственницы. На полу плитка из натурального сланца. Позднее было принято решение закрыть внешние стены беседки прозрачными подъёмными панелями, что позволяет использовать её в любую погоду. Благодаря применению природных материалов, беседка очень органично вписалась в окружающий пейзаж.
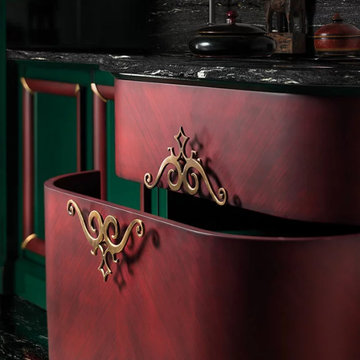
The Gran Duca line by Houss Expo gets its inspiration from the American Art Deco style, more specifically the one in its second stage, that of the "streamlining" (featuring sleek, aerodynamic lines).
From the American creativity that combined efficiency, strength, and elegance, a dream comes true to give life to an innovative line of furniture, fully customizable, and featuring precious volumes, lines, materials, and processing: Gran Duca.
The Gran Duca Collection is a hymn to elegance and great aesthetics but also to functionality in solutions that make life easier and more comfortable in every room, from the kitchen to the living room to the bedrooms.
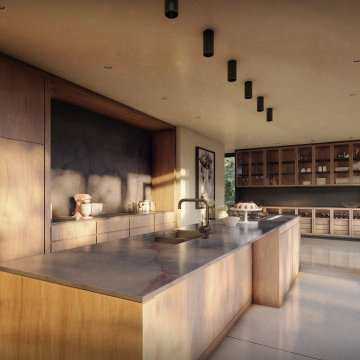
Bright Modern Kitchen
-
Like what you see?
Visit www.mymodernhome.com for more detail, or to see yourself in one of our architect-designed home plans.
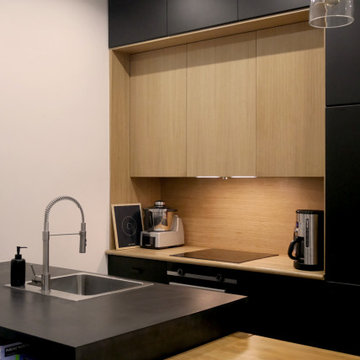
©MEOPIÄ
パリにあるコンテンポラリースタイルのおしゃれなキッチン (落し込みパネル扉のキャビネット、木材カウンター、黒いキッチンカウンター、シングルシンク、黒いキャビネット、ベージュキッチンパネル、木材のキッチンパネル、シルバーの調理設備) の写真
パリにあるコンテンポラリースタイルのおしゃれなキッチン (落し込みパネル扉のキャビネット、木材カウンター、黒いキッチンカウンター、シングルシンク、黒いキャビネット、ベージュキッチンパネル、木材のキッチンパネル、シルバーの調理設備) の写真
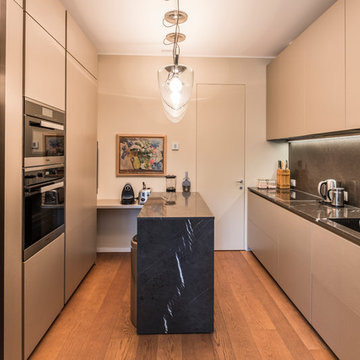
ミラノにある高級な小さなコンテンポラリースタイルのおしゃれなキッチン (一体型シンク、インセット扉のキャビネット、ベージュのキャビネット、木材カウンター、黒いキッチンパネル、大理石のキッチンパネル、黒い調理設備、淡色無垢フローリング、黄色い床、黒いキッチンカウンター) の写真
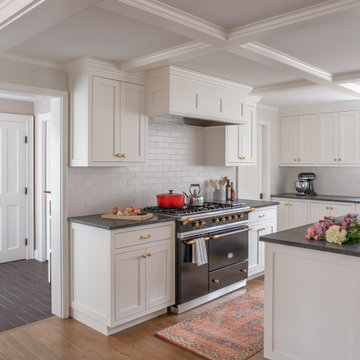
ボストンにある高級な中くらいなトラディショナルスタイルのおしゃれなキッチン (エプロンフロントシンク、シェーカースタイル扉のキャビネット、グレーのキャビネット、木材カウンター、白いキッチンパネル、セラミックタイルのキッチンパネル、黒い調理設備、無垢フローリング、黒いキッチンカウンター、茶色い床) の写真
キッチン (黒いキッチンカウンター、ライムストーンカウンター、木材カウンター) の写真
8