小さなL型キッチン (黒いキッチンカウンター、緑のキッチンカウンター、茶色い床) の写真
絞り込み:
資材コスト
並び替え:今日の人気順
写真 1〜20 枚目(全 329 枚)

フィラデルフィアにある高級な小さなカントリー風のおしゃれなキッチン (エプロンフロントシンク、シェーカースタイル扉のキャビネット、緑のキャビネット、ソープストーンカウンター、黒いキッチンパネル、石スラブのキッチンパネル、シルバーの調理設備、ラミネートの床、茶色い床、黒いキッチンカウンター) の写真

Revival-style kitchen
シアトルにあるラグジュアリーな小さなトラディショナルスタイルのおしゃれなキッチン (エプロンフロントシンク、シェーカースタイル扉のキャビネット、ピンクのキャビネット、御影石カウンター、ピンクのキッチンパネル、木材のキッチンパネル、パネルと同色の調理設備、淡色無垢フローリング、アイランドなし、茶色い床、黒いキッチンカウンター) の写真
シアトルにあるラグジュアリーな小さなトラディショナルスタイルのおしゃれなキッチン (エプロンフロントシンク、シェーカースタイル扉のキャビネット、ピンクのキャビネット、御影石カウンター、ピンクのキッチンパネル、木材のキッチンパネル、パネルと同色の調理設備、淡色無垢フローリング、アイランドなし、茶色い床、黒いキッチンカウンター) の写真
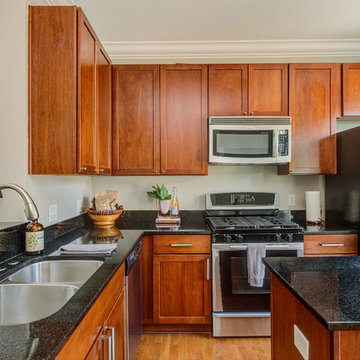
インディアナポリスにある小さなカントリー風のおしゃれなキッチン (ダブルシンク、フラットパネル扉のキャビネット、中間色木目調キャビネット、御影石カウンター、シルバーの調理設備、無垢フローリング、茶色い床、黒いキッチンカウンター) の写真
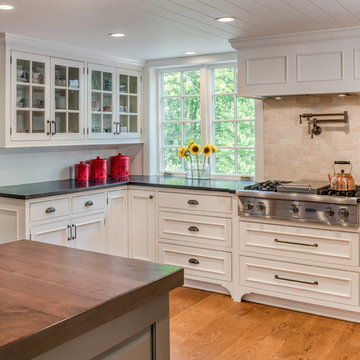
Angle Eye Photography
フィラデルフィアにある小さなカントリー風のおしゃれなキッチン (エプロンフロントシンク、落し込みパネル扉のキャビネット、白いキャビネット、御影石カウンター、ベージュキッチンパネル、セラミックタイルのキッチンパネル、シルバーの調理設備、淡色無垢フローリング、茶色い床、黒いキッチンカウンター) の写真
フィラデルフィアにある小さなカントリー風のおしゃれなキッチン (エプロンフロントシンク、落し込みパネル扉のキャビネット、白いキャビネット、御影石カウンター、ベージュキッチンパネル、セラミックタイルのキッチンパネル、シルバーの調理設備、淡色無垢フローリング、茶色い床、黒いキッチンカウンター) の写真

Tim Doyle
他の地域にある高級な小さなコンテンポラリースタイルのおしゃれなキッチン (シングルシンク、フラットパネル扉のキャビネット、クオーツストーンカウンター、無垢フローリング、黒いキッチンカウンター、青いキャビネット、メタリックのキッチンパネル、茶色い床) の写真
他の地域にある高級な小さなコンテンポラリースタイルのおしゃれなキッチン (シングルシンク、フラットパネル扉のキャビネット、クオーツストーンカウンター、無垢フローリング、黒いキッチンカウンター、青いキャビネット、メタリックのキッチンパネル、茶色い床) の写真

The kitchen island is multi-purposed with seating for socializing, storage, and a microwave oven shelf. An integrated panelized refrigerator gives this kitchen a tailored look.
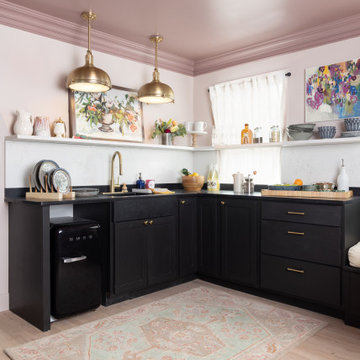
カンザスシティにある小さなトラディショナルスタイルのおしゃれなキッチン (アンダーカウンターシンク、落し込みパネル扉のキャビネット、黒いキャビネット、大理石カウンター、白いキッチンパネル、大理石のキッチンパネル、黒い調理設備、淡色無垢フローリング、アイランドなし、茶色い床、黒いキッチンカウンター) の写真

Refresh of a modern eco-friendly kitchen that is perfectly-fitted to a mid-century modern home in Sausalito, California.
サンフランシスコにある高級な小さなミッドセンチュリースタイルのおしゃれなキッチン (アンダーカウンターシンク、フラットパネル扉のキャビネット、中間色木目調キャビネット、コンクリートカウンター、白いキッチンパネル、サブウェイタイルのキッチンパネル、シルバーの調理設備、無垢フローリング、茶色い床、緑のキッチンカウンター、表し梁) の写真
サンフランシスコにある高級な小さなミッドセンチュリースタイルのおしゃれなキッチン (アンダーカウンターシンク、フラットパネル扉のキャビネット、中間色木目調キャビネット、コンクリートカウンター、白いキッチンパネル、サブウェイタイルのキッチンパネル、シルバーの調理設備、無垢フローリング、茶色い床、緑のキッチンカウンター、表し梁) の写真

他の地域にある低価格の小さなコンテンポラリースタイルのおしゃれなL型キッチン (アンダーカウンターシンク、フラットパネル扉のキャビネット、ベージュのキャビネット、人工大理石カウンター、緑のキッチンパネル、磁器タイルのキッチンパネル、シルバーの調理設備、クッションフロア、アイランドなし、茶色い床、黒いキッチンカウンター) の写真
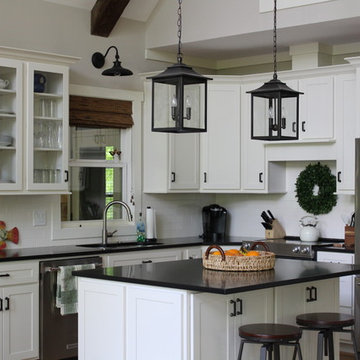
The kitchen has white cabinets with dark granite countertops all accented with oil rubbed bronze hardware.
アトランタにある小さなトラディショナルスタイルのおしゃれなキッチン (アンダーカウンターシンク、シェーカースタイル扉のキャビネット、白いキャビネット、御影石カウンター、白いキッチンパネル、サブウェイタイルのキッチンパネル、シルバーの調理設備、淡色無垢フローリング、茶色い床、黒いキッチンカウンター) の写真
アトランタにある小さなトラディショナルスタイルのおしゃれなキッチン (アンダーカウンターシンク、シェーカースタイル扉のキャビネット、白いキャビネット、御影石カウンター、白いキッチンパネル、サブウェイタイルのキッチンパネル、シルバーの調理設備、淡色無垢フローリング、茶色い床、黒いキッチンカウンター) の写真
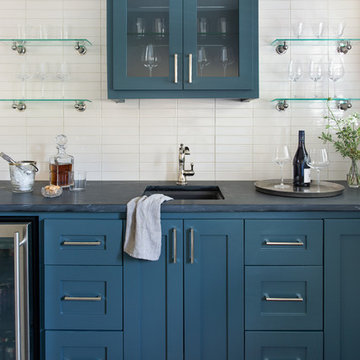
Photo by Molly Culver. We added this butler's pantry to a under utilized space
オースティンにあるお手頃価格の小さなトランジショナルスタイルのおしゃれなL型キッチン (アンダーカウンターシンク、シェーカースタイル扉のキャビネット、青いキャビネット、ソープストーンカウンター、白いキッチンパネル、無垢フローリング、茶色い床、黒いキッチンカウンター) の写真
オースティンにあるお手頃価格の小さなトランジショナルスタイルのおしゃれなL型キッチン (アンダーカウンターシンク、シェーカースタイル扉のキャビネット、青いキャビネット、ソープストーンカウンター、白いキッチンパネル、無垢フローリング、茶色い床、黒いキッチンカウンター) の写真
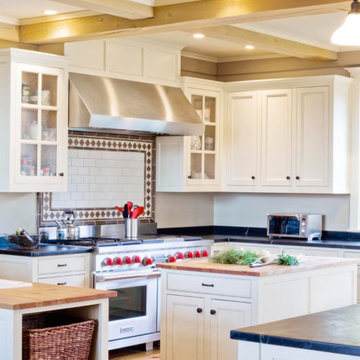
This is one of our favorite kitchens. It has great lighting and a creative, fun backsplash. It really draws attention to the stainless steel range hood! Not to mention there's more than one island, which is pretty unique!
The PLJW 109 is a versatile range hood for any kitchen. It features a 1000 CFM blower that will clean your kitchen air efficiently. 1000 CFM will accommodate any cooking style, from low-heat to the most demanding cooking. This range hood gives you great flexibility; the blower features four speeds, which can be easily adjusted with the stainless steel push buttons under the front of the hood.
The PLJW 109 can duct to the outside of your home and you have the option to rotate your blower to the back too! There's so many options with this wall range hood!
For more information on the PLJW 109, click on the links below.
https://www.prolinerangehoods.com/30-wall-range-hood-model-pljw109-30.html/
https://www.prolinerangehoods.com/36-wall-hood-pljw109-36.html/
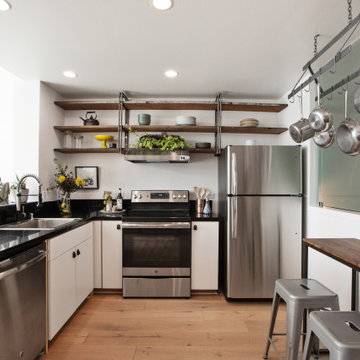
サンフランシスコにある小さなコンテンポラリースタイルのおしゃれなキッチン (シングルシンク、フラットパネル扉のキャビネット、白いキャビネット、クオーツストーンカウンター、黒いキッチンパネル、クオーツストーンのキッチンパネル、シルバーの調理設備、黒いキッチンカウンター、無垢フローリング、茶色い床) の写真
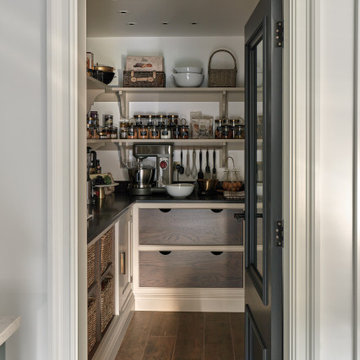
This walk-in pantry design is more than a mere solution; it epitomises tailored organisation, blending versatility, sophistication, and practicality. From sleek open shelving to deep storage drawers, each detail is meticulously crafted, ensuring everyday tasks are both efficient and enjoyable.
The cabinetry and open shelving have been finished in our calming neutral, Comfrey, which complements the dusted oak internals and practical hanging rails. Elevating the space to new heights, the breathtaking Caesarstone Vanilla Noir worktop introduces a sense of depth and luxury with its striking dark base and subtle, neutral veining.
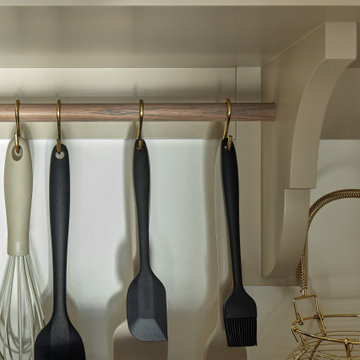
This walk-in pantry design is more than a mere solution; it epitomises tailored organisation, blending versatility, sophistication, and practicality. From sleek open shelving to deep storage drawers, each detail is meticulously crafted, ensuring everyday tasks are both efficient and enjoyable.
The cabinetry and open shelving have been finished in our calming neutral, Comfrey, which complements the dusted oak internals and practical hanging rails. Elevating the space to new heights, the breathtaking Caesarstone Vanilla Noir worktop introduces a sense of depth and luxury with its striking dark base and subtle, neutral veining.
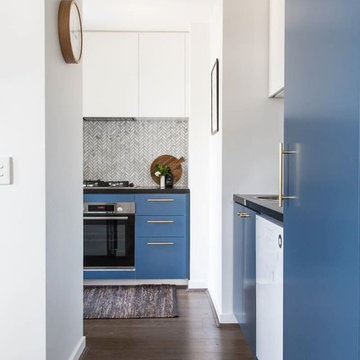
Suzi Appel Photography
メルボルンにある低価格の小さなコンテンポラリースタイルのおしゃれなキッチン (シングルシンク、青いキャビネット、御影石カウンター、グレーのキッチンパネル、モザイクタイルのキッチンパネル、シルバーの調理設備、ラミネートの床、アイランドなし、茶色い床、黒いキッチンカウンター) の写真
メルボルンにある低価格の小さなコンテンポラリースタイルのおしゃれなキッチン (シングルシンク、青いキャビネット、御影石カウンター、グレーのキッチンパネル、モザイクタイルのキッチンパネル、シルバーの調理設備、ラミネートの床、アイランドなし、茶色い床、黒いキッチンカウンター) の写真
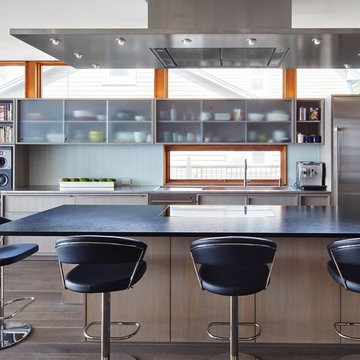
The homeowners sought to create a modest, modern, lakeside cottage, nestled into a narrow lot in Tonka Bay. The site inspired a modified shotgun-style floor plan, with rooms laid out in succession from front to back. Simple and authentic materials provide a soft and inviting palette for this modern home. Wood finishes in both warm and soft grey tones complement a combination of clean white walls, blue glass tiles, steel frames, and concrete surfaces. Sustainable strategies were incorporated to provide healthy living and a net-positive-energy-use home. Onsite geothermal, solar panels, battery storage, insulation systems, and triple-pane windows combine to provide independence from frequent power outages and supply excess power to the electrical grid.
Photos by Corey Gaffer
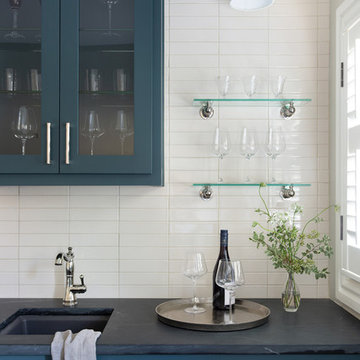
Photo by Molly Culver. We added this butler's pantry to a under utilized space
オースティンにあるお手頃価格の小さなトランジショナルスタイルのおしゃれなL型キッチン (アンダーカウンターシンク、シェーカースタイル扉のキャビネット、青いキャビネット、ソープストーンカウンター、白いキッチンパネル、無垢フローリング、茶色い床、黒いキッチンカウンター) の写真
オースティンにあるお手頃価格の小さなトランジショナルスタイルのおしゃれなL型キッチン (アンダーカウンターシンク、シェーカースタイル扉のキャビネット、青いキャビネット、ソープストーンカウンター、白いキッチンパネル、無垢フローリング、茶色い床、黒いキッチンカウンター) の写真

フィラデルフィアにある高級な小さなカントリー風のおしゃれなキッチン (エプロンフロントシンク、シェーカースタイル扉のキャビネット、緑のキャビネット、ソープストーンカウンター、黒いキッチンパネル、石スラブのキッチンパネル、シルバーの調理設備、ラミネートの床、茶色い床、黒いキッチンカウンター) の写真

This project was a gut renovation of a loft on Park Ave. South in Manhattan – it’s the personal residence of Andrew Petronio, partner at KA Design Group. Bilotta Senior Designer, Jeff Eakley, has worked with KA Design for 20 years. When it was time for Andrew to do his own kitchen, working with Jeff was a natural choice to bring it to life. Andrew wanted a modern, industrial, European-inspired aesthetic throughout his NYC loft. The allotted kitchen space wasn’t very big; it had to be designed in such a way that it was compact, yet functional, to allow for both plenty of storage and dining. Having an island look out over the living room would be too heavy in the space; instead they opted for a bar height table and added a second tier of cabinets for extra storage above the walls, accessible from the black-lacquer rolling library ladder. The dark finishes were selected to separate the kitchen from the rest of the vibrant, art-filled living area – a mix of dark textured wood and a contrasting smooth metal, all custom-made in Bilotta Collection Cabinetry. The base cabinets and refrigerator section are a horizontal-grained rift cut white oak with an Ebony stain and a wire-brushed finish. The wall cabinets are the focal point – stainless steel with a dark patina that brings out black and gold hues, picked up again in the blackened, brushed gold decorative hardware from H. Theophile. The countertops by Eastern Stone are a smooth Black Absolute; the backsplash is a black textured limestone from Artistic Tile that mimics the finish of the base cabinets. The far corner is all mirrored, elongating the room. They opted for the all black Bertazzoni range and wood appliance panels for a clean, uninterrupted run of cabinets.
Designer: Jeff Eakley with Andrew Petronio partner at KA Design Group. Photographer: Stefan Radtke
小さなL型キッチン (黒いキッチンカウンター、緑のキッチンカウンター、茶色い床) の写真
1