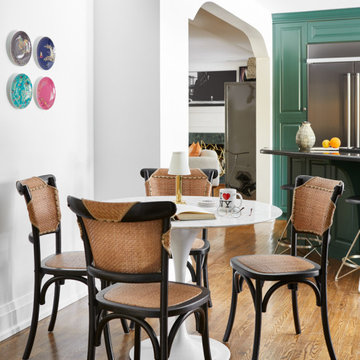小さなキッチン (黒いキッチンカウンター、グレーのキッチンカウンター、緑のキッチンカウンター) の写真
絞り込み:
資材コスト
並び替え:今日の人気順
写真 1〜20 枚目(全 12,089 枚)
1/5

他の地域にある小さなアジアンスタイルのおしゃれなキッチン (一体型シンク、白いキャビネット、ステンレスカウンター、白いキッチンパネル、白い床、グレーのキッチンカウンター、磁器タイルの床) の写真

テーブル一体型のアイランドキッチン。壁側にコンロを設けて壁に排気ダクトを設けています。
photo:Shigeo Ogawa
神戸にある低価格の小さなモダンスタイルのおしゃれなキッチン (シングルシンク、インセット扉のキャビネット、淡色木目調キャビネット、人工大理石カウンター、白いキッチンパネル、ガラス板のキッチンパネル、シルバーの調理設備、合板フローリング、茶色い床、黒いキッチンカウンター、表し梁、グレーとブラウン) の写真
神戸にある低価格の小さなモダンスタイルのおしゃれなキッチン (シングルシンク、インセット扉のキャビネット、淡色木目調キャビネット、人工大理石カウンター、白いキッチンパネル、ガラス板のキッチンパネル、シルバーの調理設備、合板フローリング、茶色い床、黒いキッチンカウンター、表し梁、グレーとブラウン) の写真

BKC of Westfield
ニューヨークにある高級な小さなカントリー風のおしゃれなキッチン (エプロンフロントシンク、シェーカースタイル扉のキャビネット、中間色木目調キャビネット、クオーツストーンカウンター、白いキッチンパネル、サブウェイタイルのキッチンパネル、シルバーの調理設備、淡色無垢フローリング、グレーのキッチンカウンター、茶色い床) の写真
ニューヨークにある高級な小さなカントリー風のおしゃれなキッチン (エプロンフロントシンク、シェーカースタイル扉のキャビネット、中間色木目調キャビネット、クオーツストーンカウンター、白いキッチンパネル、サブウェイタイルのキッチンパネル、シルバーの調理設備、淡色無垢フローリング、グレーのキッチンカウンター、茶色い床) の写真

シアトルにある高級な小さなトランジショナルスタイルのおしゃれなキッチン (アンダーカウンターシンク、落し込みパネル扉のキャビネット、白いキャビネット、クオーツストーンカウンター、グレーのキッチンパネル、セラミックタイルのキッチンパネル、シルバーの調理設備、ライムストーンの床、アイランドなし、グレーの床、グレーのキッチンカウンター) の写真

Ken Vaughan - Vaughan Creative Media
ダラスにある高級な小さなトランジショナルスタイルのおしゃれなキッチン (アンダーカウンターシンク、白いキャビネット、御影石カウンター、茶色いキッチンパネル、セラミックタイルのキッチンパネル、シルバーの調理設備、無垢フローリング、シェーカースタイル扉のキャビネット、茶色い床、グレーのキッチンカウンター) の写真
ダラスにある高級な小さなトランジショナルスタイルのおしゃれなキッチン (アンダーカウンターシンク、白いキャビネット、御影石カウンター、茶色いキッチンパネル、セラミックタイルのキッチンパネル、シルバーの調理設備、無垢フローリング、シェーカースタイル扉のキャビネット、茶色い床、グレーのキッチンカウンター) の写真

Kitchen is Center
In our design to combine the apartments, we centered the kitchen - making it a dividing line between private and public space; vastly expanding the storage and work surface area. We discovered an existing unused roof penetration to run a duct to vent out a powerful kitchen hood.
The original bathroom skylight now illuminates the central kitchen space. Without changing the standard skylight size, we gave it architectural scale by carving out the ceiling to maximize daylight.
Light now dances off the vaulted, sculptural angles of the ceiling to bathe the entire space in natural light.

ミネアポリスにある高級な小さなミッドセンチュリースタイルのおしゃれなII型キッチン (アンダーカウンターシンク、フラットパネル扉のキャビネット、グレーのキャビネット、クオーツストーンカウンター、白いキッチンパネル、セラミックタイルのキッチンパネル、リノリウムの床、ベージュの床、黒いキッチンカウンター) の写真

This Passover kitchen was designed as a secondary space for cooking. The design includes Moroccan-inspired motifs on the ceramic backsplash and ties seamlessly with the black iron light fixture. Since the kitchen is used one week to a month per year, and to keep the project budget-friendly, we opted for laminate countertops with a concrete look as an alternative to stone. The 33-inch drop-in stainless steel sink is thoughtfully located by the only window with a view of the lovely backyard. Because the space is small and closed in, LED undercabinet lighting was essential to making the surface space practical for basic tasks.

Built in 1896, the original site of the Baldwin Piano warehouse was transformed into several turn-of-the-century residential spaces in the heart of Downtown Denver. The building is the last remaining structure in Downtown Denver with a cast-iron facade. HouseHome was invited to take on a poorly designed loft and transform it into a luxury Airbnb rental. Since this building has such a dense history, it was our mission to bring the focus back onto the unique features, such as the original brick, large windows, and unique architecture.
Our client wanted the space to be transformed into a luxury, unique Airbnb for world travelers and tourists hoping to experience the history and art of the Denver scene. We went with a modern, clean-lined design with warm brick, moody black tones, and pops of green and white, all tied together with metal accents. The high-contrast black ceiling is the wow factor in this design, pushing the envelope to create a completely unique space. Other added elements in this loft are the modern, high-gloss kitchen cabinetry, the concrete tile backsplash, and the unique multi-use space in the Living Room. Truly a dream rental that perfectly encapsulates the trendy, historical personality of the Denver area.

The U-shape kitchen in Fenix, Midnight Blue, and Synthia, Limes Oak enabled the client to retain a dining table and entertaining space. A purposefully placed parapet discreetly conceals the kitchen's working area and hob when approaching from the hallway. The Vero cabinet's soft lighting and the play on heights are a modern interpretation of a traditional dresser, creating an ambience and space for a choice of personalised ornaments. Additionally, the midi cabinet provided additional storage. The result was a playfully bright kitchen in the daylight and an atmospherically enticing kitchen at night.

フィラデルフィアにある高級な小さなカントリー風のおしゃれなキッチン (エプロンフロントシンク、シェーカースタイル扉のキャビネット、緑のキャビネット、ソープストーンカウンター、黒いキッチンパネル、石スラブのキッチンパネル、シルバーの調理設備、ラミネートの床、茶色い床、黒いキッチンカウンター) の写真

Residential Interior Design project by Camilla Molders Design
メルボルンにあるラグジュアリーな小さなインダストリアルスタイルのおしゃれなキッチン (ドロップインシンク、フラットパネル扉のキャビネット、黒いキャビネット、黒いキッチンパネル、磁器タイルのキッチンパネル、黒い調理設備、クッションフロア、グレーの床、黒いキッチンカウンター) の写真
メルボルンにあるラグジュアリーな小さなインダストリアルスタイルのおしゃれなキッチン (ドロップインシンク、フラットパネル扉のキャビネット、黒いキャビネット、黒いキッチンパネル、磁器タイルのキッチンパネル、黒い調理設備、クッションフロア、グレーの床、黒いキッチンカウンター) の写真

This small 1910 bungalow was long overdue for an update. The goal was to lighten everything up without sacrificing the original architecture. Iridescent subway tile, lighted reeded glass, and white cabinets help to bring sparkle to a space with little natural light. I designed the custom made cabinets with inset doors and curvy shaped toe kicks as a nod to the arts and crafts period. It's all topped off with black hardware, countertops and lighting to create contrast and drama. The result is an up-to-date space ready for entertaining!

フィラデルフィアにある高級な小さなコンテンポラリースタイルのおしゃれなキッチン (アンダーカウンターシンク、フラットパネル扉のキャビネット、淡色木目調キャビネット、ソープストーンカウンター、オレンジのキッチンパネル、セラミックタイルのキッチンパネル、シルバーの調理設備、リノリウムの床、グレーの床、グレーのキッチンカウンター) の写真

ALl Black Kitchen in Black Fenix, with recessed Handles in Black and 12mm Fenix Top
アトランタにある高級な小さなインダストリアルスタイルのおしゃれなキッチン (ドロップインシンク、フラットパネル扉のキャビネット、黒いキャビネット、ラミネートカウンター、黒いキッチンパネル、木材のキッチンパネル、黒い調理設備、無垢フローリング、アイランドなし、茶色い床、黒いキッチンカウンター、格子天井) の写真
アトランタにある高級な小さなインダストリアルスタイルのおしゃれなキッチン (ドロップインシンク、フラットパネル扉のキャビネット、黒いキャビネット、ラミネートカウンター、黒いキッチンパネル、木材のキッチンパネル、黒い調理設備、無垢フローリング、アイランドなし、茶色い床、黒いキッチンカウンター、格子天井) の写真

ALl Black Kitchen in Black Fenix, with recessed Handles in Black and 12mm Fenix Top
アトランタにある高級な小さなインダストリアルスタイルのおしゃれなキッチン (ドロップインシンク、フラットパネル扉のキャビネット、黒いキャビネット、ラミネートカウンター、黒いキッチンパネル、木材のキッチンパネル、黒い調理設備、無垢フローリング、アイランドなし、茶色い床、黒いキッチンカウンター、格子天井) の写真
アトランタにある高級な小さなインダストリアルスタイルのおしゃれなキッチン (ドロップインシンク、フラットパネル扉のキャビネット、黒いキャビネット、ラミネートカウンター、黒いキッチンパネル、木材のキッチンパネル、黒い調理設備、無垢フローリング、アイランドなし、茶色い床、黒いキッチンカウンター、格子天井) の写真

バルセロナにある高級な小さなコンテンポラリースタイルのおしゃれなキッチン (アンダーカウンターシンク、フラットパネル扉のキャビネット、グレーのキャビネット、クオーツストーンカウンター、黒いキッチンパネル、クオーツストーンのキッチンパネル、シルバーの調理設備、セラミックタイルの床、アイランドなし、グレーの床、黒いキッチンカウンター、グレーと黒) の写真

A sweet breakfast area off a daring green kitchen space featuring bistro chairs, a marble round table and wall plate accent art
トロントにある小さなトランジショナルスタイルのおしゃれなキッチン (アンダーカウンターシンク、シェーカースタイル扉のキャビネット、緑のキャビネット、御影石カウンター、黒い調理設備、無垢フローリング、茶色い床、黒いキッチンカウンター) の写真
トロントにある小さなトランジショナルスタイルのおしゃれなキッチン (アンダーカウンターシンク、シェーカースタイル扉のキャビネット、緑のキャビネット、御影石カウンター、黒い調理設備、無垢フローリング、茶色い床、黒いキッチンカウンター) の写真

Weil Friedman designed this small kitchen for a townhouse in the Carnegie Hill Historic District in New York City. A cozy window seat framed by bookshelves allows for expanded light and views. The entry is framed by a tall pantry on one side and a refrigerator on the other. The Lacanche stove and custom range hood sit between custom cabinets in Farrow and Ball Calamine with soapstone counters and aged brass hardware.

Designed by Malia Schultheis and built by Tru Form Tiny. This Tiny Home features Blue stained pine for the ceiling, pine wall boards in white, custom barn door, custom steel work throughout, and modern minimalist window trim. The Cabinetry is Maple with stainless steel countertop and hardware. The backsplash is a glass and stone mix. It only has a 2 burner cook top and no oven. The washer/ drier combo is in the kitchen area. Open shelving was installed to maintain an open feel.
小さなキッチン (黒いキッチンカウンター、グレーのキッチンカウンター、緑のキッチンカウンター) の写真
1