ダイニングキッチン (ベージュのキッチンカウンター、ソープストーンカウンター、タイルカウンター) の写真
絞り込み:
資材コスト
並び替え:今日の人気順
写真 61〜80 枚目(全 147 枚)
1/5
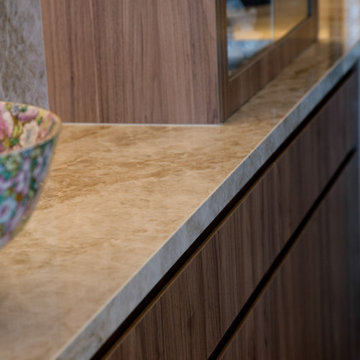
シドニーにある高級な巨大なモダンスタイルのおしゃれなキッチン (ダブルシンク、フラットパネル扉のキャビネット、茶色いキャビネット、タイルカウンター、ベージュキッチンパネル、磁器タイルのキッチンパネル、黒い調理設備、磁器タイルの床、ベージュの床、ベージュのキッチンカウンター) の写真
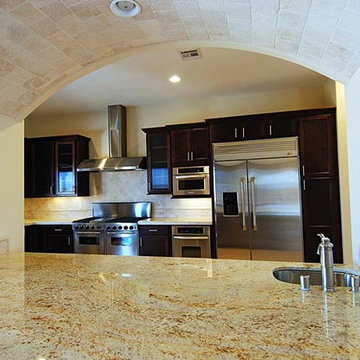
This kitchen included installation of stainless steel kitchen appliances, tiled flooring, recessed lighting and dark finished kitchen cabinets and shelves.
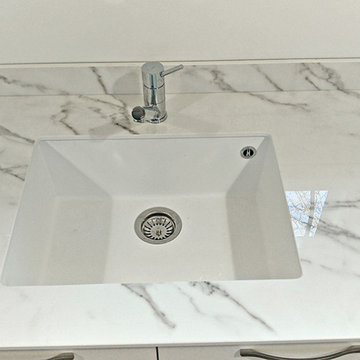
La cuisine, devenue le cœur de nos maisons, doit être aussi conviviale, esthétique, lumineuse, qu'ergonomique.
Dans ce reportage nous vous présentons le résultat des transformations que nous avons opérées chez nos clients, venus nous confier la mission de rénover leur cuisine, trop sombre, manquant de rangements et assez peu pratique.
Côté conception, un mur de colonne maximise les rangements et encadre joliment le frigo type US.
Les meubles hauts sur-mesure alignés aux colonnes offrent une niche pour cacher le petit électroménager qui reste disponible sur le plan de travail, cela est une alternative au meuble rideau qui ne s’assortit pas avec tous les styles.
L’îlot, qui accueille la cuisson, et le grand plan de travail qui encadre l'évier se décline en céramique effet marbre. Matière noble et contemporaine par excellence, la céramique est un matériau à toute épreuve pour un plan de travail qui ne craint ni les rayures, ni la chaleur. N'hésitez pas à nous consulter si vous souhaitez en savoir plus sur ce matériau.
Pour gagner en luminosité, la cuisine est déclinée en beige léger, un seul mur a été peint en taupe clair pour une touche décoration et mettre en valeur le mobilier. Enfin, une touche de bois clair réchauffe le grand plan de travail effet marbre.
Cuisine originale dans sa conception (la courbe du plan de travail du plan snack a été particulièrement étudié par notre architecte d'intérieur), et tendance dans les matériaux utilisés, elle est devenue la pièce conviviale et facile à vivre que les propriétaires attendaient.
Mission accomplie pour VS Agencement / Cuisines Morel 83, nous avons pris en charge la reprise de l'existant (murs, électricité, plomberie) avant de poser la nouvelle cuisine. Nous avons également pris en charge l'ensemble des finitions : enduits, peintures, etc...
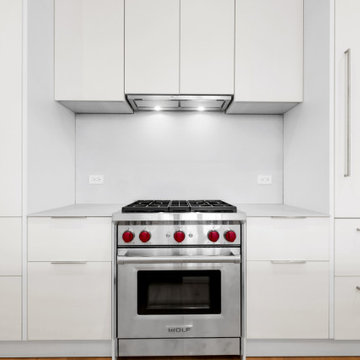
Full custom kitchen two-tone cabinets, with integrated stainless steel appliances and lighting to match. Absolute stunner
ニューヨークにあるラグジュアリーな広いモダンスタイルのおしゃれなキッチン (アンダーカウンターシンク、フラットパネル扉のキャビネット、白いキャビネット、ソープストーンカウンター、ベージュキッチンパネル、石スラブのキッチンパネル、カラー調理設備、無垢フローリング、茶色い床、ベージュのキッチンカウンター) の写真
ニューヨークにあるラグジュアリーな広いモダンスタイルのおしゃれなキッチン (アンダーカウンターシンク、フラットパネル扉のキャビネット、白いキャビネット、ソープストーンカウンター、ベージュキッチンパネル、石スラブのキッチンパネル、カラー調理設備、無垢フローリング、茶色い床、ベージュのキッチンカウンター) の写真
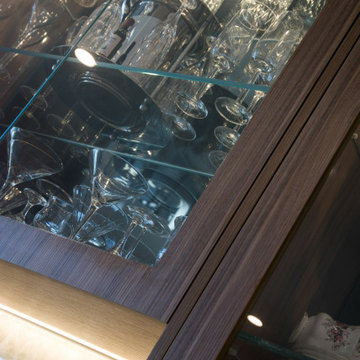
シドニーにある高級な巨大なモダンスタイルのおしゃれなキッチン (ダブルシンク、フラットパネル扉のキャビネット、茶色いキャビネット、タイルカウンター、ベージュキッチンパネル、磁器タイルのキッチンパネル、黒い調理設備、磁器タイルの床、ベージュの床、ベージュのキッチンカウンター) の写真
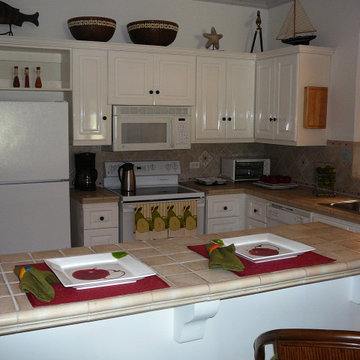
This compact kitchen design takes really good advantage of the small space by creating a countertop that has storage on one side and chairs on the other.
White lacquer in the cabinets adds freshness to this beach home.
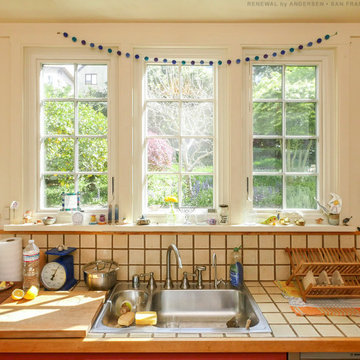
New windows we installed in this sun-filled kitchen. These two new casement windows with a picture window in between look fabulous in this bespoke kitchen with tiled counter and wood cabinetry. Start improving your home today with new windows from Renewal by Andersen of San Francisco, serving the whole Bay Area.
. . . . . . . . . .
Explore all the window and door options we have available -- Contact Us Today! 844-245-2799
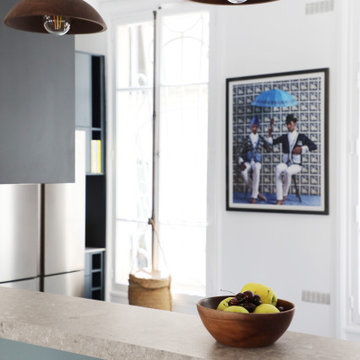
Rénovation d'un appartement de 200 m2 dans lequel nous avons redéfini les espaces à vivre et dessiné la cuisine sur mesure et les menuiseries sur mesure que nous avons réalisé avec nos artisans. Nous avons tout au long de ce projet, accompagné nos clients dans le choix des couleurs, des matériaux, des sols, de luminaires, de papier-peint, etc... pour être en cohérence avec leur mobilier existant et permettre ainsi de mettre en lumière cet espace aux volumes magnifiques.
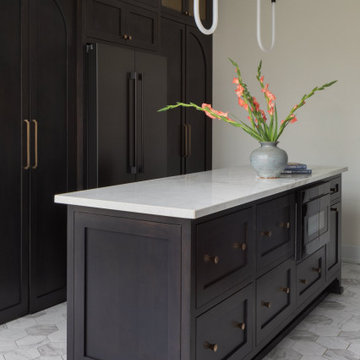
JZID took an outdated house on Hackett Avenue and transformed it into an elegant home with beautiful natural light and all of the modern luxuries.
ミルウォーキーにあるトランジショナルスタイルのおしゃれなキッチン (エプロンフロントシンク、シェーカースタイル扉のキャビネット、茶色いキャビネット、ソープストーンカウンター、ベージュキッチンパネル、石スラブのキッチンパネル、黒い調理設備、セラミックタイルの床、マルチカラーの床、ベージュのキッチンカウンター) の写真
ミルウォーキーにあるトランジショナルスタイルのおしゃれなキッチン (エプロンフロントシンク、シェーカースタイル扉のキャビネット、茶色いキャビネット、ソープストーンカウンター、ベージュキッチンパネル、石スラブのキッチンパネル、黒い調理設備、セラミックタイルの床、マルチカラーの床、ベージュのキッチンカウンター) の写真
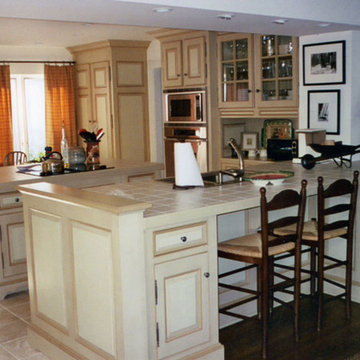
ニューヨークにあるトラディショナルスタイルのおしゃれなキッチン (ダブルシンク、レイズドパネル扉のキャビネット、淡色木目調キャビネット、タイルカウンター、セメントタイルの床、ベージュの床、ベージュのキッチンカウンター) の写真
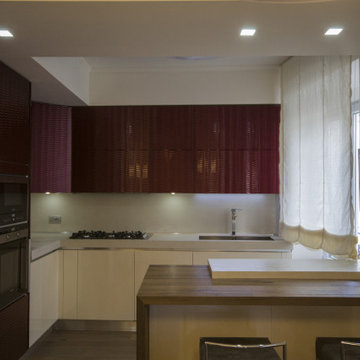
Cucina contemporanea in gres laminam e ante laccate a guscie. La penisola è gres e misto legno in continuo con la pavimentazione in rovere.
他の地域にあるお手頃価格の中くらいなコンテンポラリースタイルのおしゃれなキッチン (アンダーカウンターシンク、赤いキャビネット、タイルカウンター、濃色無垢フローリング、ベージュのキッチンカウンター、格子天井) の写真
他の地域にあるお手頃価格の中くらいなコンテンポラリースタイルのおしゃれなキッチン (アンダーカウンターシンク、赤いキャビネット、タイルカウンター、濃色無垢フローリング、ベージュのキッチンカウンター、格子天井) の写真
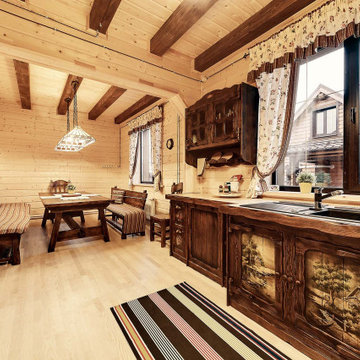
モスクワにある低価格の広いラスティックスタイルのおしゃれなキッチン (ドロップインシンク、濃色木目調キャビネット、タイルカウンター、ベージュキッチンパネル、木材のキッチンパネル、ラミネートの床、ベージュの床、ベージュのキッチンカウンター) の写真
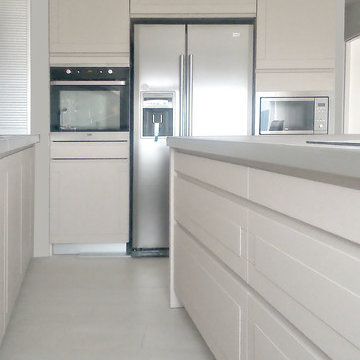
Changement spectaculaire pour cette cuisine qui n’existait pas avant notre intervention.
A l’arrivée un grand plan de travail, un superbe îlot et l’incontournable murs de colonnes qui permet de tout ranger sans rien laisser dépasser.
La niche fermée par un meuble rideau permet de connecter le plan de travail et le mur de colonnes en gardant le petit électroménager à portée de main tout en le cachant quand nécessaire.
Une fois n’est pas coutume, le plan de travail n’est ni en stratifié, ni en granit, ni en quartz, il est simplement carrelé. Cette option de plan de travail, quasi abandonnée aujourd’hui dans les cuisines contemporaines, revient lentement dans les tendances grâce aux grands carreaux de faïence qui limitent les joints et permettent des effet pierre très réussis.
Enfin cet exemple montre que l’on peut également allier portes sans poignée et profil de moulures contemporain, le design en cuisine ne se décline pas qu’avec des portes lisses.
La suite en images ci-après pour découvrir cette superbe cuisine…
Notre différence ? Un grand choix de coloris et de finitions, et même la possibilité de réaliser votre cuisine unique, la seule réalisée avec la teinte de votre choix.
Cuisines Morel /VS Agencement
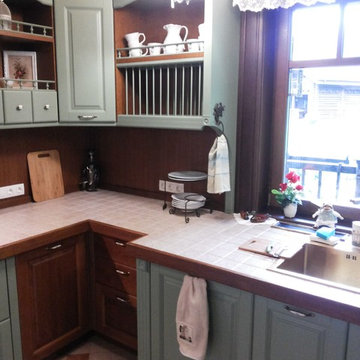
Марке Студио
他の地域にある高級な広いトラディショナルスタイルのおしゃれなキッチン (アンダーカウンターシンク、レイズドパネル扉のキャビネット、緑のキャビネット、タイルカウンター、茶色いキッチンパネル、木材のキッチンパネル、パネルと同色の調理設備、セラミックタイルの床、アイランドなし、ベージュの床、ベージュのキッチンカウンター) の写真
他の地域にある高級な広いトラディショナルスタイルのおしゃれなキッチン (アンダーカウンターシンク、レイズドパネル扉のキャビネット、緑のキャビネット、タイルカウンター、茶色いキッチンパネル、木材のキッチンパネル、パネルと同色の調理設備、セラミックタイルの床、アイランドなし、ベージュの床、ベージュのキッチンカウンター) の写真
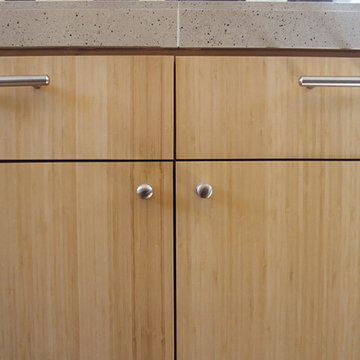
ENRarchitects designed and rebuilt this 975sf, single story Residence, adjacent to Stanford University, as project architect and contractor in collaboration with Topos Architects, Inc. The owner, who hopes to ultimately retire in this home, had built the original home with his father.
Services by ENRarchitects included complete architectural, structural, energy compliance, mechanical, electrical and landscape designs, cost analysis, sub contractor management, material & equipment selection & acquisition and, construction monitoring.
Green/sustainable features: existing site & structure; dense residential neighborhood; close proximity to public transit; reuse existing slab & framing; salvaged framing members; fly ash concrete; engineered wood; recycled content insulation & gypsum board; tankless water heating; hydronic floor heating; low-flow plumbing fixtures; energy efficient lighting fixtures & appliances; abundant clerestory natural lighting & ventilation; bamboo flooring & cabinets; recycled content countertops, window sills, tile & carpet; programmable controls; and porus paving surfaces.
https://www.enrdesign.com/ENR-residential-FacultyHouse.html
http://www.toposarchitects.com/
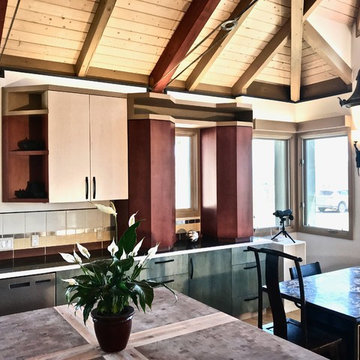
デンバーにある高級な広いエクレクティックスタイルのおしゃれなキッチン (アンダーカウンターシンク、フラットパネル扉のキャビネット、青いキャビネット、ソープストーンカウンター、シルバーの調理設備、淡色無垢フローリング、茶色い床、ベージュのキッチンカウンター、マルチカラーのキッチンパネル、モザイクタイルのキッチンパネル) の写真
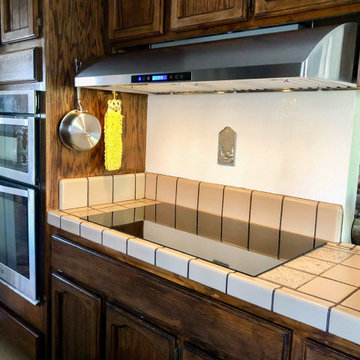
The PLJW 117 is a thin, sleek under cabinet range hood. This is a fantastic option if you want to make a subtle statement in your kitchen, while keeping the air clean too! This under cabinet hood can also be installed as a wall hood. Not to mention that it is convertible! Simply purchase a recirculating kit with your order and install it on the top of the hood.
The user-friendly control panel in the front of the hood allows you to adjust the blower to four different speeds. You can also control the lights and the range hood. The panel looks sleek too, featuring a modern LCD touch display!
This under cabinet hood includes stainless steel baffle filters, which trap grease and dirt from your kitchen air as it travels through your ductwork and outside your home. The baffle design is incredibly efficient and the filters are safe to put into your dishwasher.
For more information on the PLJW 117, click on the link below:
https://www.prolinerangehoods.com/catalogsearch/result/?q=pljw%20117
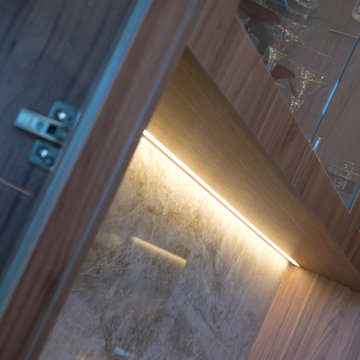
シドニーにある高級な巨大なモダンスタイルのおしゃれなキッチン (ダブルシンク、フラットパネル扉のキャビネット、茶色いキャビネット、タイルカウンター、ベージュキッチンパネル、磁器タイルのキッチンパネル、黒い調理設備、磁器タイルの床、ベージュの床、ベージュのキッチンカウンター) の写真
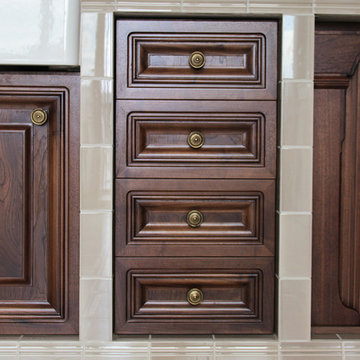
サンクトペテルブルクにある広いトラディショナルスタイルのおしゃれなキッチン (エプロンフロントシンク、茶色いキャビネット、タイルカウンター、ベージュキッチンパネル、サブウェイタイルのキッチンパネル、セラミックタイルの床、白い床、ベージュのキッチンカウンター) の写真
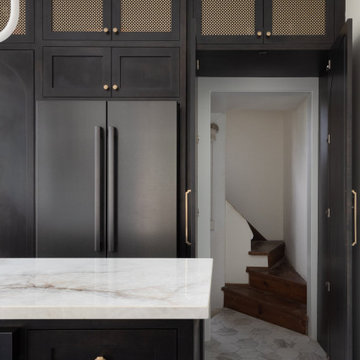
JZID took an outdated house on Hackett Avenue and transformed it into an elegant home with beautiful natural light and all of the modern luxuries.
ミルウォーキーにあるトランジショナルスタイルのおしゃれなキッチン (エプロンフロントシンク、シェーカースタイル扉のキャビネット、茶色いキャビネット、ソープストーンカウンター、ベージュキッチンパネル、石スラブのキッチンパネル、黒い調理設備、セラミックタイルの床、マルチカラーの床、ベージュのキッチンカウンター) の写真
ミルウォーキーにあるトランジショナルスタイルのおしゃれなキッチン (エプロンフロントシンク、シェーカースタイル扉のキャビネット、茶色いキャビネット、ソープストーンカウンター、ベージュキッチンパネル、石スラブのキッチンパネル、黒い調理設備、セラミックタイルの床、マルチカラーの床、ベージュのキッチンカウンター) の写真
ダイニングキッチン (ベージュのキッチンカウンター、ソープストーンカウンター、タイルカウンター) の写真
4