広いキッチン (ベージュのキッチンカウンター、ラミネートカウンター、ダブルシンク) の写真
絞り込み:
資材コスト
並び替え:今日の人気順
写真 1〜20 枚目(全 37 枚)
1/5
![[Sumien] - Conception d'une cuisine familiale](https://st.hzcdn.com/fimgs/67a1b0a805006e33_8043-w360-h360-b0-p0--.jpg)
Espace petit déjeuner avec machine à café, grille pain et micro-onde (existant)
Façade vitrée
Cache-radiateur sur mesure
Eléments bas faible profondeur
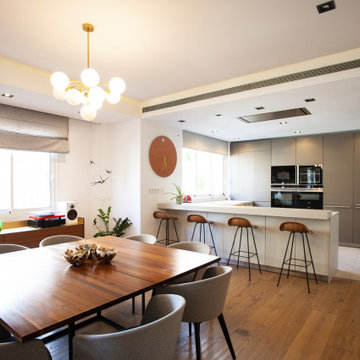
マドリードにある広いモダンスタイルのおしゃれなキッチン (ダブルシンク、フラットパネル扉のキャビネット、グレーのキャビネット、ラミネートカウンター、メタリックのキッチンパネル、メタルタイルのキッチンパネル、パネルと同色の調理設備、磁器タイルの床、ベージュの床、ベージュのキッチンカウンター) の写真
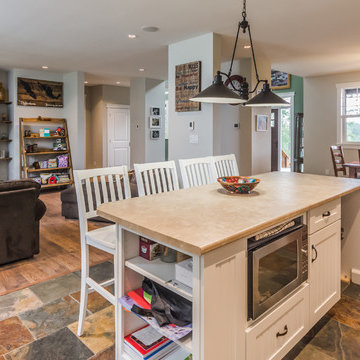
This kitchen was finished with custom cabinets and a mosaic backsplash. Heated slate tile floors and a island which made for a great place to gather around.
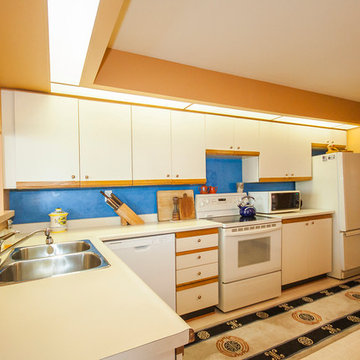
The large eat-in kitchen has a pumpkin accent wall , royal blue backsplash (venetian plaster) and a large grouping of artwork...Sheila Singer Design
トロントにあるお手頃価格の広いエクレクティックスタイルのおしゃれなキッチン (ダブルシンク、ラミネートカウンター、青いキッチンパネル、白い調理設備、リノリウムの床、アイランドなし、フラットパネル扉のキャビネット、ベージュのキャビネット、ベージュの床、ベージュのキッチンカウンター) の写真
トロントにあるお手頃価格の広いエクレクティックスタイルのおしゃれなキッチン (ダブルシンク、ラミネートカウンター、青いキッチンパネル、白い調理設備、リノリウムの床、アイランドなし、フラットパネル扉のキャビネット、ベージュのキャビネット、ベージュの床、ベージュのキッチンカウンター) の写真
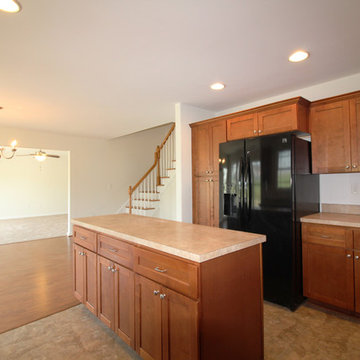
The Ruby floor plan is absolutely stunning. With plenty of space, an open concept layout, and elegant features, this floor plan will make you feel right at home.
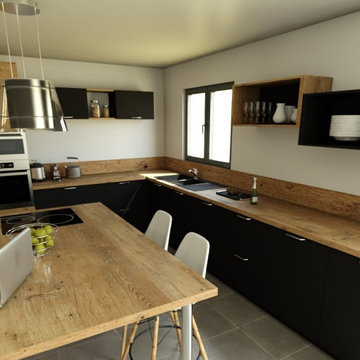
Grande cuisine spacieuse, avec un évier double bac, un ensemble colonne comprenant le frigo encastré et le four en hauteur. On retrouve un beau et grand ilot central avec du rangement et in coin repas. Parfait pour une grande famille.
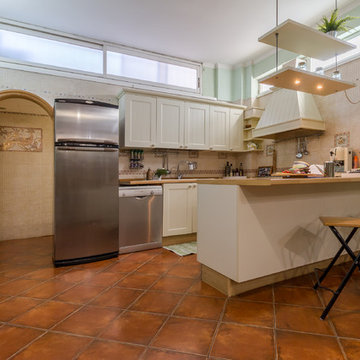
Ph. Roberta Piva
ローマにある低価格の広いトラディショナルスタイルのおしゃれなキッチン (ダブルシンク、落し込みパネル扉のキャビネット、白いキャビネット、ラミネートカウンター、マルチカラーのキッチンパネル、モザイクタイルのキッチンパネル、シルバーの調理設備、磁器タイルの床、茶色い床、ベージュのキッチンカウンター) の写真
ローマにある低価格の広いトラディショナルスタイルのおしゃれなキッチン (ダブルシンク、落し込みパネル扉のキャビネット、白いキャビネット、ラミネートカウンター、マルチカラーのキッチンパネル、モザイクタイルのキッチンパネル、シルバーの調理設備、磁器タイルの床、茶色い床、ベージュのキッチンカウンター) の写真
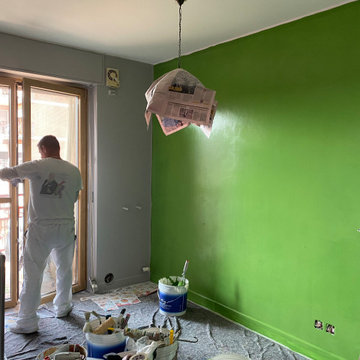
Ecco i nuovi colori scelti per la cucina. Sparito il rosso ed il bianco a buccia d'arancia e inserito una bella tonalità di grigio e di verde brillante
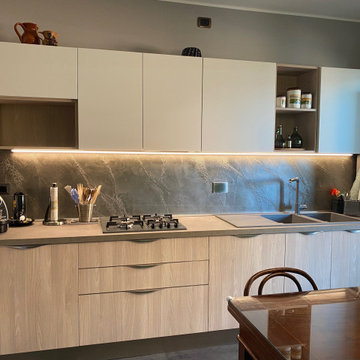
In una delle due pareti della nuova cucina è stata mantenuta la zona operativa. Il top, il lavello ed il piano cottura sono stati scelti in abbinamento. Ai clienti ho proposto di spezzare e mantenere il legno nelle basi, ma scegliere l'effetto laccato opaco per i pensili, con un richiamo allo stesso legno per gli elementi a giorno. Il tavolo, le sedie ed il frigo sono rimasti quelli dei clienti
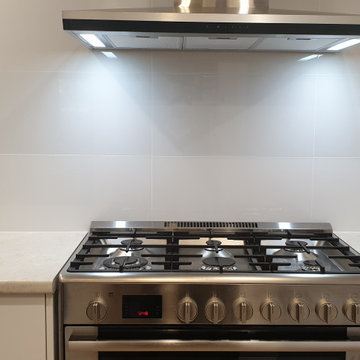
パースにある広いモダンスタイルのおしゃれなキッチン (ダブルシンク、ラミネートカウンター、白いキッチンパネル、磁器タイルのキッチンパネル、シルバーの調理設備、クッションフロア、アイランドなし、茶色い床、ベージュのキッチンカウンター) の写真
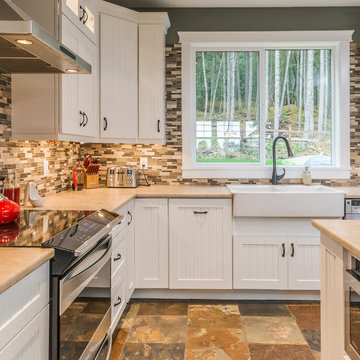
This kitchen was finished with custom cabinets and a mosaic backsplash. Heated slate tile floors and a island which made for a great place to gather around.
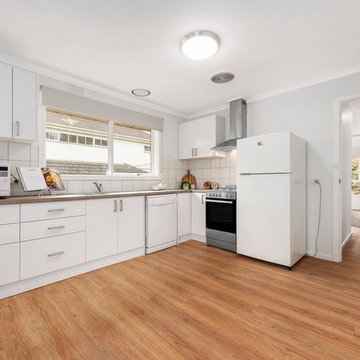
メルボルンにある高級な広いおしゃれなキッチン (ダブルシンク、レイズドパネル扉のキャビネット、白いキャビネット、ラミネートカウンター、白いキッチンパネル、セラミックタイルのキッチンパネル、シルバーの調理設備、淡色無垢フローリング、ベージュの床、ベージュのキッチンカウンター) の写真
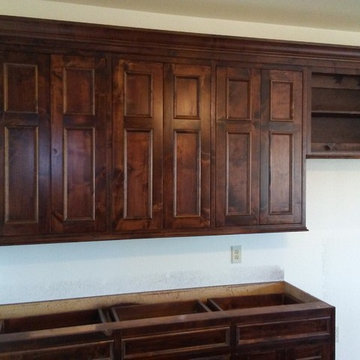
Nolan
ダラスにある低価格の広いトラディショナルスタイルのおしゃれなキッチン (ダブルシンク、フラットパネル扉のキャビネット、濃色木目調キャビネット、ラミネートカウンター、ベージュキッチンパネル、セラミックタイルのキッチンパネル、黒い調理設備、セラミックタイルの床、マルチカラーの床、ベージュのキッチンカウンター) の写真
ダラスにある低価格の広いトラディショナルスタイルのおしゃれなキッチン (ダブルシンク、フラットパネル扉のキャビネット、濃色木目調キャビネット、ラミネートカウンター、ベージュキッチンパネル、セラミックタイルのキッチンパネル、黒い調理設備、セラミックタイルの床、マルチカラーの床、ベージュのキッチンカウンター) の写真
![[Sumien] - Conception d'une cuisine familiale](https://st.hzcdn.com/fimgs/c1b1daf005006e2d_7713-w360-h360-b0-p0--.jpg)
Zone repas
パリにあるお手頃価格の広いトラディショナルスタイルのおしゃれなキッチン (ダブルシンク、シェーカースタイル扉のキャビネット、青いキャビネット、ラミネートカウンター、ベージュキッチンパネル、木材のキッチンパネル、シルバーの調理設備、淡色無垢フローリング、ベージュの床、ベージュのキッチンカウンター、窓) の写真
パリにあるお手頃価格の広いトラディショナルスタイルのおしゃれなキッチン (ダブルシンク、シェーカースタイル扉のキャビネット、青いキャビネット、ラミネートカウンター、ベージュキッチンパネル、木材のキッチンパネル、シルバーの調理設備、淡色無垢フローリング、ベージュの床、ベージュのキッチンカウンター、窓) の写真
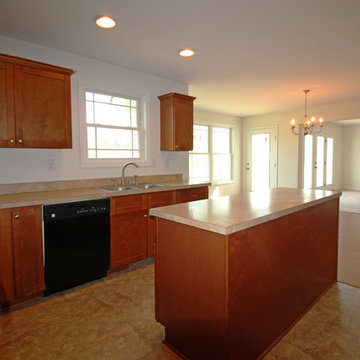
The Ruby floor plan is absolutely stunning. With plenty of space, an open concept layout, and elegant features, this floor plan will make you feel right at home.
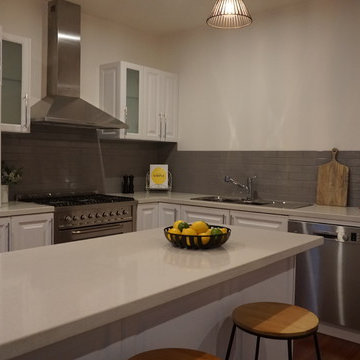
他の地域にあるお手頃価格の広いコンテンポラリースタイルのおしゃれなキッチン (ダブルシンク、白いキャビネット、ラミネートカウンター、グレーのキッチンパネル、セラミックタイルのキッチンパネル、シルバーの調理設備、濃色無垢フローリング、茶色い床、ベージュのキッチンカウンター) の写真
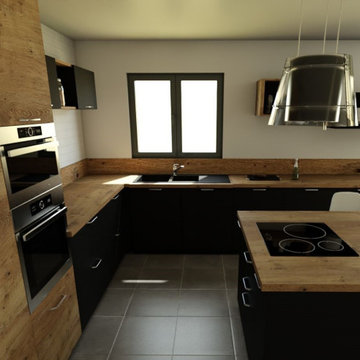
Grande cuisine spacieuse, avec un évier double bac, un ensemble colonne comprenant le frigo encastré et le four en hauteur. On retrouve un beau et grand ilot central avec du rangement et in coin repas. Parfait pour une grande famille.
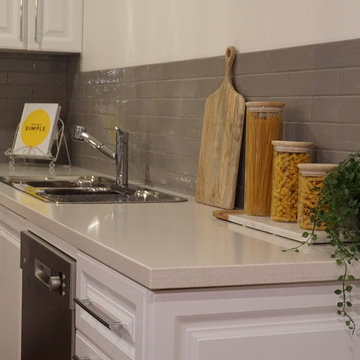
他の地域にあるお手頃価格の広いコンテンポラリースタイルのおしゃれなキッチン (ダブルシンク、白いキャビネット、ラミネートカウンター、グレーのキッチンパネル、セラミックタイルのキッチンパネル、シルバーの調理設備、濃色無垢フローリング、茶色い床、ベージュのキッチンカウンター) の写真
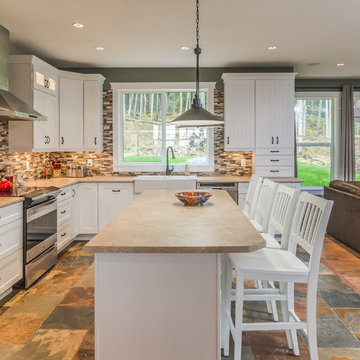
This kitchen was finished with custom cabinets and a mosaic backsplash. Heated slate tile floors and a island which made for a great place to gather around.
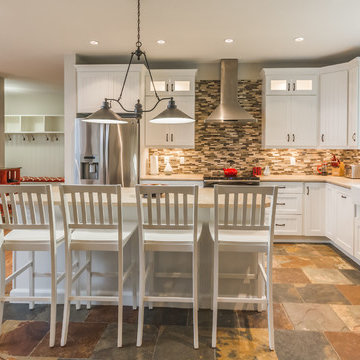
This kitchen was finished with custom cabinets and a mosaic backsplash. Heated slate tile floors and a island which made for a great place to gather around.
広いキッチン (ベージュのキッチンカウンター、ラミネートカウンター、ダブルシンク) の写真
1