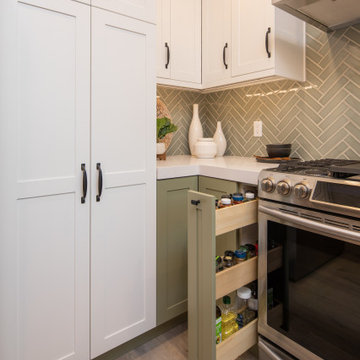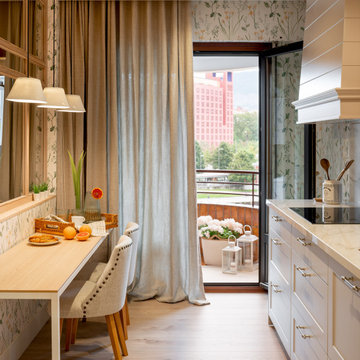キッチン (ベージュのキッチンカウンター、白いキッチンカウンター、アイランドなし、アンダーカウンターシンク) の写真
絞り込み:
資材コスト
並び替え:今日の人気順
写真 1〜20 枚目(全 12,790 枚)
1/5

Relocating to Portland, Oregon from California, this young family immediately hired Amy to redesign their newly purchased home to better fit their needs. The project included updating the kitchen, hall bath, and adding an en suite to their master bedroom. Removing a wall between the kitchen and dining allowed for additional counter space and storage along with improved traffic flow and increased natural light to the heart of the home. This galley style kitchen is focused on efficiency and functionality through custom cabinets with a pantry boasting drawer storage topped with quartz slab for durability, pull-out storage accessories throughout, deep drawers, and a quartz topped coffee bar/ buffet facing the dining area. The master bath and hall bath were born out of a single bath and a closet. While modest in size, the bathrooms are filled with functionality and colorful design elements. Durable hex shaped porcelain tiles compliment the blue vanities topped with white quartz countertops. The shower and tub are both tiled in handmade ceramic tiles, bringing much needed texture and movement of light to the space. The hall bath is outfitted with a toe-kick pull-out step for the family’s youngest member!

Kitchen renovation replacing the sloped floor 1970's kitchen addition into a designer showcase kitchen matching the aesthetics of this regal vintage Victorian home. Thoughtful design including a baker's hutch, glamourous bar, integrated cat door to basement litter box, Italian range, stunning Lincoln marble, and tumbled marble floor.

On adore cette jolie cuisine lumineuse, ouverte sur la cour fleurie de l'immeuble. Un joli carrelage aspect carreau de ciment mais moderne, sous cette cuisine ikea blanche aux moulures renforçant le côté un peu campagne, mais modernisé avec des boutons en métal noir, et une crédence qui n'est pas toute hauteur, en carreaux style métro plat vert sauge ! Des petits accessoires muraux viennent compléter le côté rétro de l'ensemble, éclairé par des suspensions design en béton.

オレンジカウンティにあるビーチスタイルのおしゃれなパントリー (アンダーカウンターシンク、シェーカースタイル扉のキャビネット、白いキャビネット、白いキッチンパネル、シルバーの調理設備、淡色無垢フローリング、アイランドなし、ベージュの床、白いキッチンカウンター) の写真

サンディエゴにある高級な中くらいなトランジショナルスタイルのおしゃれなキッチン (アンダーカウンターシンク、シェーカースタイル扉のキャビネット、緑のキャビネット、クオーツストーンカウンター、緑のキッチンパネル、セラミックタイルのキッチンパネル、シルバーの調理設備、クッションフロア、アイランドなし、グレーの床、白いキッチンカウンター) の写真

他の地域にあるラグジュアリーな中くらいなトランジショナルスタイルのおしゃれなキッチン (アンダーカウンターシンク、青いキャビネット、濃色無垢フローリング、茶色い床、白いキッチンカウンター、クオーツストーンカウンター、シェーカースタイル扉のキャビネット、グレーのキッチンパネル、ガラス板のキッチンパネル、シルバーの調理設備、アイランドなし) の写真

Mid Century Kitchen
ロサンゼルスにあるお手頃価格の中くらいなミッドセンチュリースタイルのおしゃれなキッチン (アンダーカウンターシンク、フラットパネル扉のキャビネット、中間色木目調キャビネット、クオーツストーンカウンター、白いキッチンパネル、磁器タイルのキッチンパネル、シルバーの調理設備、磁器タイルの床、白いキッチンカウンター、アイランドなし、グレーの床) の写真
ロサンゼルスにあるお手頃価格の中くらいなミッドセンチュリースタイルのおしゃれなキッチン (アンダーカウンターシンク、フラットパネル扉のキャビネット、中間色木目調キャビネット、クオーツストーンカウンター、白いキッチンパネル、磁器タイルのキッチンパネル、シルバーの調理設備、磁器タイルの床、白いキッチンカウンター、アイランドなし、グレーの床) の写真

Mel Carll
ロサンゼルスにある広いトランジショナルスタイルのおしゃれなキッチン (アンダーカウンターシンク、珪岩カウンター、白いキッチンパネル、サブウェイタイルのキッチンパネル、シルバーの調理設備、スレートの床、アイランドなし、グレーの床、白いキッチンカウンター、レイズドパネル扉のキャビネット、ターコイズのキャビネット) の写真
ロサンゼルスにある広いトランジショナルスタイルのおしゃれなキッチン (アンダーカウンターシンク、珪岩カウンター、白いキッチンパネル、サブウェイタイルのキッチンパネル、シルバーの調理設備、スレートの床、アイランドなし、グレーの床、白いキッチンカウンター、レイズドパネル扉のキャビネット、ターコイズのキャビネット) の写真

Emily Followill
アトランタにある高級な中くらいなカントリー風のおしゃれなキッチン (アンダーカウンターシンク、白いキャビネット、石スラブのキッチンパネル、無垢フローリング、茶色い床、落し込みパネル扉のキャビネット、大理石カウンター、白いキッチンパネル、パネルと同色の調理設備、白いキッチンカウンター、アイランドなし) の写真
アトランタにある高級な中くらいなカントリー風のおしゃれなキッチン (アンダーカウンターシンク、白いキャビネット、石スラブのキッチンパネル、無垢フローリング、茶色い床、落し込みパネル扉のキャビネット、大理石カウンター、白いキッチンパネル、パネルと同色の調理設備、白いキッチンカウンター、アイランドなし) の写真

パリにあるお手頃価格の中くらいなトランジショナルスタイルのおしゃれなキッチン (アンダーカウンターシンク、フラットパネル扉のキャビネット、淡色木目調キャビネット、珪岩カウンター、ベージュキッチンパネル、アイランドなし、白いキッチンカウンター) の写真

Cuisine ouverte sur la pièce de vie avec coin repas.
パリにある高級な中くらいな地中海スタイルのおしゃれなキッチン (アンダーカウンターシンク、インセット扉のキャビネット、濃色木目調キャビネット、人工大理石カウンター、白いキッチンパネル、クオーツストーンのキッチンパネル、パネルと同色の調理設備、淡色無垢フローリング、アイランドなし、白いキッチンカウンター) の写真
パリにある高級な中くらいな地中海スタイルのおしゃれなキッチン (アンダーカウンターシンク、インセット扉のキャビネット、濃色木目調キャビネット、人工大理石カウンター、白いキッチンパネル、クオーツストーンのキッチンパネル、パネルと同色の調理設備、淡色無垢フローリング、アイランドなし、白いキッチンカウンター) の写真

Small kitchen with open shelving.
ロサンゼルスにあるお手頃価格の小さなコンテンポラリースタイルのおしゃれなキッチン (アンダーカウンターシンク、フラットパネル扉のキャビネット、中間色木目調キャビネット、クオーツストーンカウンター、緑のキッチンパネル、シルバーの調理設備、無垢フローリング、アイランドなし、茶色い床、白いキッチンカウンター) の写真
ロサンゼルスにあるお手頃価格の小さなコンテンポラリースタイルのおしゃれなキッチン (アンダーカウンターシンク、フラットパネル扉のキャビネット、中間色木目調キャビネット、クオーツストーンカウンター、緑のキッチンパネル、シルバーの調理設備、無垢フローリング、アイランドなし、茶色い床、白いキッチンカウンター) の写真

ミラノにある高級な中くらいなモダンスタイルのおしゃれなキッチン (アンダーカウンターシンク、フラットパネル扉のキャビネット、白いキャビネット、クオーツストーンカウンター、白いキッチンパネル、クオーツストーンのキッチンパネル、黒い調理設備、磁器タイルの床、アイランドなし、茶色い床、白いキッチンカウンター、折り上げ天井) の写真

Une maison de maître du XIXème, entièrement rénovée, aménagée et décorée pour démarrer une nouvelle vie. Le RDC est repensé avec de nouveaux espaces de vie et une belle cuisine ouverte ainsi qu’un bureau indépendant. Aux étages, six chambres sont aménagées et optimisées avec deux salles de bains très graphiques. Le tout en parfaite harmonie et dans un style naturellement chic.

We kept the existing footprint in the kitchen and the flooring, and made it feel like a whole new kitchen. We repainted the cabinets a dark color; now because the apartment is filled with natural light, this saturated color works very well here, but always test paint colors on site. We added new quartz countertop and backsplash to modernise the kitchen. The quartz window sil is one of my favourite spots in this kitchen.

フィラデルフィアにある高級な中くらいなカントリー風のおしゃれなキッチン (アンダーカウンターシンク、シェーカースタイル扉のキャビネット、中間色木目調キャビネット、御影石カウンター、ベージュキッチンパネル、サブウェイタイルのキッチンパネル、無垢フローリング、アイランドなし、オレンジの床、白いキッチンカウンター) の写真

サンディエゴにある高級な中くらいなトランジショナルスタイルのおしゃれなキッチン (アンダーカウンターシンク、シェーカースタイル扉のキャビネット、緑のキャビネット、クオーツストーンカウンター、緑のキッチンパネル、セラミックタイルのキッチンパネル、シルバーの調理設備、クッションフロア、アイランドなし、グレーの床、白いキッチンカウンター) の写真

モスクワにあるお手頃価格の中くらいなコンテンポラリースタイルのおしゃれなキッチン (アンダーカウンターシンク、フラットパネル扉のキャビネット、グレーのキャビネット、人工大理石カウンター、グレーのキッチンパネル、磁器タイルのキッチンパネル、シルバーの調理設備、ラミネートの床、アイランドなし、ベージュの床、白いキッチンカウンター) の写真

This goal of this studio condo remodel was to make the space feel like a high-end hotel suite. This condo is the client's city place - their home away from home and they wanted it to feel like a luxury escape. The walnut and white matte lacquer cabinets provide a crisp, yet warm and cozy feel in the space. The walnut bath vanity is a perfect contrast to the clean white walls and tile.

ビルバオにある中くらいなトランジショナルスタイルのおしゃれなキッチン (アンダーカウンターシンク、レイズドパネル扉のキャビネット、グレーのキャビネット、クオーツストーンカウンター、白いキッチンパネル、クオーツストーンのキッチンパネル、シルバーの調理設備、ラミネートの床、アイランドなし、茶色い床、白いキッチンカウンター、折り上げ天井) の写真
キッチン (ベージュのキッチンカウンター、白いキッチンカウンター、アイランドなし、アンダーカウンターシンク) の写真
1