キッチン (ベージュのキッチンカウンター、紫のキッチンカウンター、大理石の床) の写真
絞り込み:
資材コスト
並び替え:今日の人気順
写真 1〜20 枚目(全 397 枚)
1/4

シドニーにある広いトランジショナルスタイルのおしゃれなキッチン (アンダーカウンターシンク、レイズドパネル扉のキャビネット、白いキャビネット、珪岩カウンター、ベージュキッチンパネル、磁器タイルのキッチンパネル、シルバーの調理設備、大理石の床、茶色い床、ベージュのキッチンカウンター) の写真

Fully integrated Signature Estate featuring Creston controls and Crestron panelized lighting, and Crestron motorized shades and draperies, whole-house audio and video, HVAC, voice and video communication atboth both the front door and gate. Modern, warm, and clean-line design, with total custom details and finishes. The front includes a serene and impressive atrium foyer with two-story floor to ceiling glass walls and multi-level fire/water fountains on either side of the grand bronze aluminum pivot entry door. Elegant extra-large 47'' imported white porcelain tile runs seamlessly to the rear exterior pool deck, and a dark stained oak wood is found on the stairway treads and second floor. The great room has an incredible Neolith onyx wall and see-through linear gas fireplace and is appointed perfectly for views of the zero edge pool and waterway. The center spine stainless steel staircase has a smoked glass railing and wood handrail.

Jason Taylor
ニューヨークにあるラグジュアリーな巨大なトラディショナルスタイルのおしゃれなキッチン (アンダーカウンターシンク、レイズドパネル扉のキャビネット、白いキャビネット、大理石カウンター、マルチカラーのキッチンパネル、モザイクタイルのキッチンパネル、シルバーの調理設備、大理石の床、ベージュの床、ベージュのキッチンカウンター) の写真
ニューヨークにあるラグジュアリーな巨大なトラディショナルスタイルのおしゃれなキッチン (アンダーカウンターシンク、レイズドパネル扉のキャビネット、白いキャビネット、大理石カウンター、マルチカラーのキッチンパネル、モザイクタイルのキッチンパネル、シルバーの調理設備、大理石の床、ベージュの床、ベージュのキッチンカウンター) の写真

他の地域にあるラグジュアリーな巨大な地中海スタイルのおしゃれなキッチン (エプロンフロントシンク、インセット扉のキャビネット、黒いキャビネット、クオーツストーンカウンター、ベージュキッチンパネル、大理石のキッチンパネル、黒い調理設備、大理石の床、マルチカラーの床、ベージュのキッチンカウンター) の写真
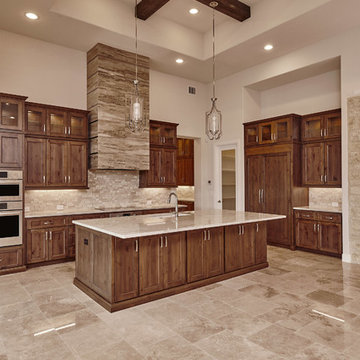
This transitional kitchen is a timeless, unique, clean and fine lines with a polished marble counter top and flooring. The vent hood is a custom piece and the cabinetry is built in custom and stained to perfection.
Wood:
Knotty Alder
Finish: Pecan with a
light shade
Door Style:
CS5-125N-FLAT
Countertops:
Quartzite
Taj Mahal
3CM Square Edge

他の地域にあるラグジュアリーな巨大なコンテンポラリースタイルのおしゃれなキッチン (一体型シンク、フラットパネル扉のキャビネット、グレーのキャビネット、御影石カウンター、シルバーの調理設備、大理石の床、白い床、ベージュのキッチンカウンター、折り上げ天井) の写真

A dream home in every aspect, we resurfaced the pool and patio and focused on the indoor/outdoor living that makes Palm Beach luxury homes so desirable. This gorgeous 6000-square-foot waterfront estate features innovative design and luxurious details that blend seamlessly alongside comfort, warmth, and a lot of whimsy.
Our clients wanted a home that catered to their gregarious lifestyle which inspired us to make some nontraditional choices.
Opening a wall allowed us to install an eye-catching 360-degree bar that serves as a focal point within the open concept, delivering on the clients' desire for a home designed for fun and relaxation.
The wine cellar in the entryway is as much a bold design statement as it is a high-end lifestyle feature. It now lives where an expected coat closet once resided! Next, we eliminated the dining room entirely, turning it into a pool room while still providing plenty of seating throughout the expansive first floor.
Our clients’ lively personality is shown in many of the details of this complete transformation, inside and out.
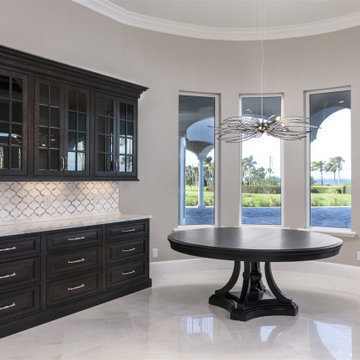
The kitchen opens to a café area with built in buffet of ebony as well as the family room. A custom, built-in buffet will be home to fine dish and glass wear. It is perfect for holding food food during large family gatherings.
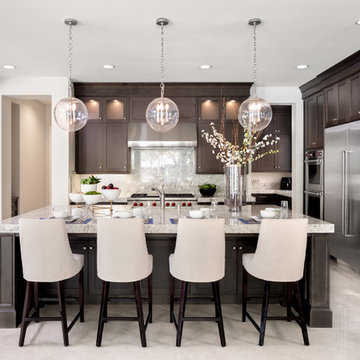
Josh Bustos Architectural Photography
オレンジカウンティにあるトランジショナルスタイルのおしゃれなキッチン (濃色木目調キャビネット、シルバーの調理設備、ベージュの床、シェーカースタイル扉のキャビネット、ベージュキッチンパネル、石スラブのキッチンパネル、ベージュのキッチンカウンター、大理石の床) の写真
オレンジカウンティにあるトランジショナルスタイルのおしゃれなキッチン (濃色木目調キャビネット、シルバーの調理設備、ベージュの床、シェーカースタイル扉のキャビネット、ベージュキッチンパネル、石スラブのキッチンパネル、ベージュのキッチンカウンター、大理石の床) の写真
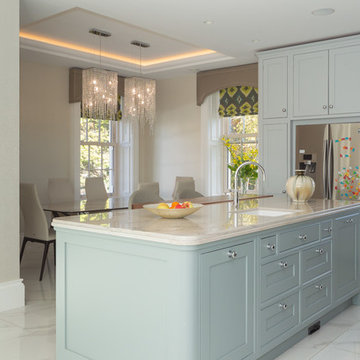
Andrew Vaughan
ベルファストにあるトランジショナルスタイルのおしゃれなキッチン (アンダーカウンターシンク、シェーカースタイル扉のキャビネット、青いキャビネット、シルバーの調理設備、大理石の床、白い床、ベージュのキッチンカウンター) の写真
ベルファストにあるトランジショナルスタイルのおしゃれなキッチン (アンダーカウンターシンク、シェーカースタイル扉のキャビネット、青いキャビネット、シルバーの調理設備、大理石の床、白い床、ベージュのキッチンカウンター) の写真
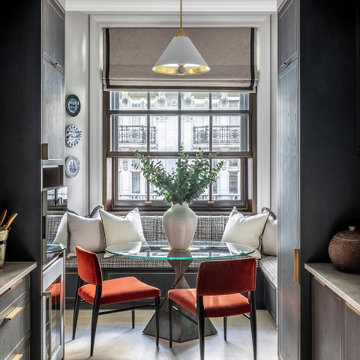
The kitchen table is a strong statement piece, masterfully handcrafted by British furniture maker Tom Faulkner. The precisely twisted metal base creates the illusion of two pentahedrons balancing precariously on top of each other, tip to tip. To add to the spectacle, the base is in an oxidised copper finish, a patina that will continue to evolve and deepen over time.
Simple vintage chairs have been upholstered in a rust velvet.
The custom-made banquette seating has been upholstered in a densely textured, multi-yarn weave fabric.
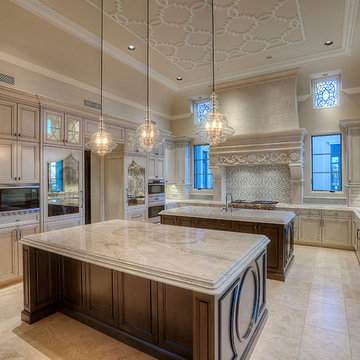
Intricate ceiling details on vaulted kitchen ceiling framed with crown molding.
フェニックスにあるラグジュアリーな巨大なシャビーシック調のおしゃれなキッチン (エプロンフロントシンク、落し込みパネル扉のキャビネット、茶色いキャビネット、珪岩カウンター、マルチカラーのキッチンパネル、磁器タイルのキッチンパネル、シルバーの調理設備、大理石の床、ベージュの床、ベージュのキッチンカウンター) の写真
フェニックスにあるラグジュアリーな巨大なシャビーシック調のおしゃれなキッチン (エプロンフロントシンク、落し込みパネル扉のキャビネット、茶色いキャビネット、珪岩カウンター、マルチカラーのキッチンパネル、磁器タイルのキッチンパネル、シルバーの調理設備、大理石の床、ベージュの床、ベージュのキッチンカウンター) の写真
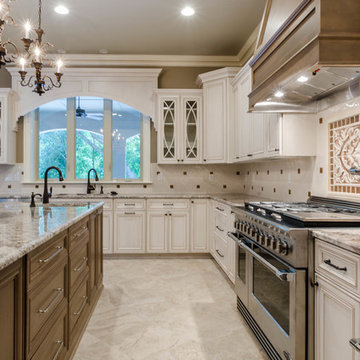
ニューオリンズにあるラグジュアリーな広いトラディショナルスタイルのおしゃれなキッチン (アンダーカウンターシンク、落し込みパネル扉のキャビネット、白いキャビネット、珪岩カウンター、マルチカラーのキッチンパネル、モザイクタイルのキッチンパネル、シルバーの調理設備、大理石の床、ベージュの床、ベージュのキッチンカウンター) の写真
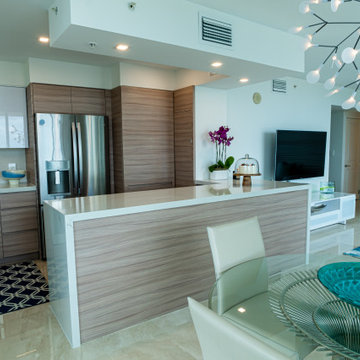
Innovative Design Build was hired to renovate a 2 bedroom 2 bathroom condo in the prestigious Symphony building in downtown Fort Lauderdale, Florida. The project included a full renovation of the kitchen, guest bathroom and primary bathroom. We also did small upgrades throughout the remainder of the property. The goal was to modernize the property using upscale finishes creating a streamline monochromatic space. The customization throughout this property is vast, including but not limited to: a hidden electrical panel, popup kitchen outlet with a stone top, custom kitchen cabinets and vanities. By using gorgeous finishes and quality products the client is sure to enjoy his home for years to come.

This unique and functional kitchen gives a new meaning to the phrase “Kitchen is the heart of a home”. Here, kitchen is the center of all attention and a conversation piece at every party.
Black glass cabinet fronts used in the design offer ease of maintenance, and the kaleidoscope stone countertops and backsplash contrast the cabinetry and always look clean. Color was very important to this Client and this kitchen is definitely not lacking life.
Designed for a client who loves to entertain, the centerpiece is an artistic interpretation of a kitchen island. This monolithic sculpture raises out of the white marble floor and glows in this open concept kitchen.
But this island isn’t just beautiful. It is also extremely practical. It is designed using two intercrossing parts creating two heights for different purposes. 36” high surface for prep work and 30” high surface for sit down dining. The height differences and location encourages use of the entire table top for preparations. Furthermore, storage cabinets are installed under part of this island closest to the working triangle.
For a client who loves to cook, appliances were very important, and sub-zero and wolf appliances we used give them the best product available.
Overhead energy efficient LED lighting was selected paying special attention to the lamp’s CRI to ensure proper color rendition of items below, especially important when working with meat. Under-cabinet task lighting offers illumination where it is most needed on the countertops.
Interior Design, Decorating & Project Management by Equilibrium Interior Design Inc
Photography by Craig Denis

Close up view of the Island Counter top; Cambria Brittanica Gold. Faucet: Brizo Brushed Gold
他の地域にあるラグジュアリーな巨大な地中海スタイルのおしゃれなキッチン (エプロンフロントシンク、インセット扉のキャビネット、黒いキャビネット、クオーツストーンカウンター、ベージュキッチンパネル、大理石のキッチンパネル、黒い調理設備、大理石の床、マルチカラーの床、ベージュのキッチンカウンター) の写真
他の地域にあるラグジュアリーな巨大な地中海スタイルのおしゃれなキッチン (エプロンフロントシンク、インセット扉のキャビネット、黒いキャビネット、クオーツストーンカウンター、ベージュキッチンパネル、大理石のキッチンパネル、黒い調理設備、大理石の床、マルチカラーの床、ベージュのキッチンカウンター) の写真
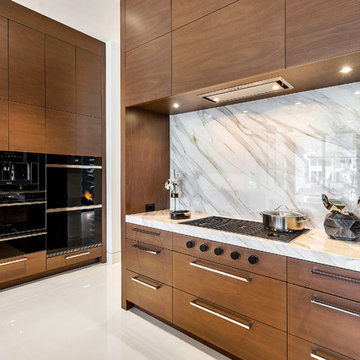
Fully integrated Signature Estate featuring Creston controls and Crestron panelized lighting, and Crestron motorized shades and draperies, whole-house audio and video, HVAC, voice and video communication atboth both the front door and gate. Modern, warm, and clean-line design, with total custom details and finishes. The front includes a serene and impressive atrium foyer with two-story floor to ceiling glass walls and multi-level fire/water fountains on either side of the grand bronze aluminum pivot entry door. Elegant extra-large 47'' imported white porcelain tile runs seamlessly to the rear exterior pool deck, and a dark stained oak wood is found on the stairway treads and second floor. The great room has an incredible Neolith onyx wall and see-through linear gas fireplace and is appointed perfectly for views of the zero edge pool and waterway. The center spine stainless steel staircase has a smoked glass railing and wood handrail.
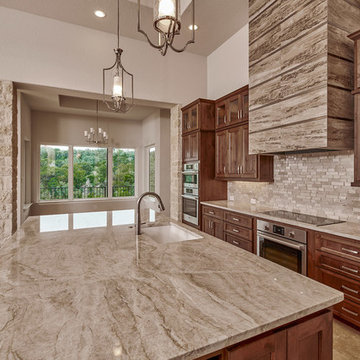
This transitional kitchen is a timeless and glamorous work of art polished with marble counter tops and flooring. The vent hood is a custom piece and the cabinetry is a custom built in system stained to perfection.
Wood:
Knotty Alder
Finish: Pecan with a
light shade
Door Style:
CS5-125N-FLAT
Countertops:
Quartzite
Taj Mahal
3CM Square Edge
Main Wall Tile:
Daltile
Meili Sand
Random Linear Mosaic (Polished)
M106
11x18 Mesh
Grout: #382 Bone
Venthood Specifications:
River Marble Porcelain
Sandy Flats
RM91
12x24
Horizontal Straight Lay
Interior Rock:
Cobra Stone
Limestone
Cream 468
Wall Oven
BOSCH 30” SINGLE WALL OVEN
HBL5351UC
Stainless steel
Oven/Micro
BOSCH 30” OVEN/MICROWAVE COMBINATION
HBL87M52UC
STAINLESS STEEL
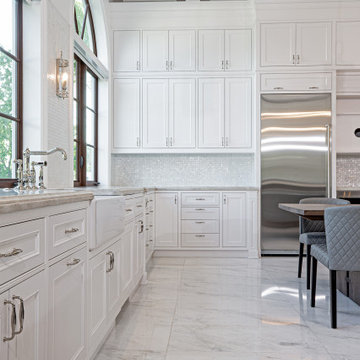
マイアミにある巨大なトランジショナルスタイルのおしゃれなキッチン (エプロンフロントシンク、シェーカースタイル扉のキャビネット、白いキャビネット、御影石カウンター、グレーのキッチンパネル、シルバーの調理設備、大理石の床、グレーの床、ベージュのキッチンカウンター) の写真

メルボルンにあるラグジュアリーな広いコンテンポラリースタイルのおしゃれなキッチン (アンダーカウンターシンク、中間色木目調キャビネット、大理石カウンター、大理石のキッチンパネル、黒い調理設備、大理石の床、紫のキッチンカウンター) の写真
キッチン (ベージュのキッチンカウンター、紫のキッチンカウンター、大理石の床) の写真
1