巨大なキッチン (ベージュのキッチンカウンター、ピンクのキッチンカウンター、クオーツストーンカウンター) の写真
絞り込み:
資材コスト
並び替え:今日の人気順
写真 1〜20 枚目(全 261 枚)
1/5

他の地域にあるラグジュアリーな巨大な地中海スタイルのおしゃれなキッチン (エプロンフロントシンク、インセット扉のキャビネット、黒いキャビネット、クオーツストーンカウンター、ベージュキッチンパネル、大理石のキッチンパネル、黒い調理設備、大理石の床、マルチカラーの床、ベージュのキッチンカウンター) の写真

Kitchen, White High Gloss Glass Laminates and American walnut veneers
マイアミにあるラグジュアリーな巨大なコンテンポラリースタイルのおしゃれなキッチン (アンダーカウンターシンク、フラットパネル扉のキャビネット、濃色木目調キャビネット、クオーツストーンカウンター、ベージュキッチンパネル、クオーツストーンのキッチンパネル、シルバーの調理設備、セラミックタイルの床、白い床、ベージュのキッチンカウンター) の写真
マイアミにあるラグジュアリーな巨大なコンテンポラリースタイルのおしゃれなキッチン (アンダーカウンターシンク、フラットパネル扉のキャビネット、濃色木目調キャビネット、クオーツストーンカウンター、ベージュキッチンパネル、クオーツストーンのキッチンパネル、シルバーの調理設備、セラミックタイルの床、白い床、ベージュのキッチンカウンター) の写真
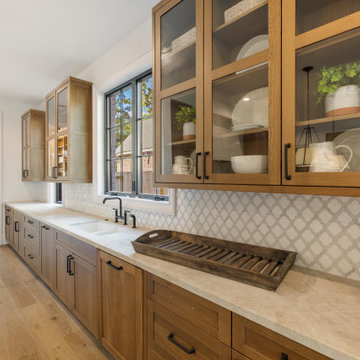
ヒューストンにあるラグジュアリーな巨大なトラディショナルスタイルのおしゃれなキッチン (アンダーカウンターシンク、シェーカースタイル扉のキャビネット、中間色木目調キャビネット、クオーツストーンカウンター、白いキッチンパネル、セラミックタイルのキッチンパネル、シルバーの調理設備、無垢フローリング、茶色い床、ベージュのキッチンカウンター) の写真
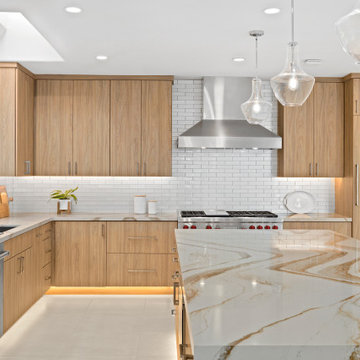
サンディエゴにあるラグジュアリーな巨大なおしゃれなキッチン (シングルシンク、フラットパネル扉のキャビネット、淡色木目調キャビネット、クオーツストーンカウンター、ベージュキッチンパネル、ガラスタイルのキッチンパネル、シルバーの調理設備、磁器タイルの床、グレーの床、ベージュのキッチンカウンター) の写真
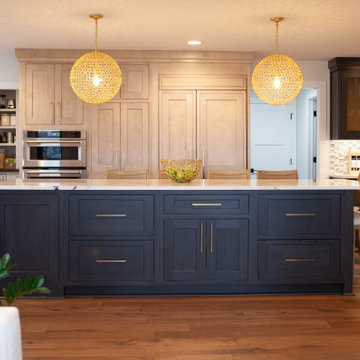
Open concept kitchen and addition
インディアナポリスにある高級な巨大なビーチスタイルのおしゃれなキッチン (シェーカースタイル扉のキャビネット、青いキャビネット、クオーツストーンカウンター、茶色い床、ベージュのキッチンカウンター) の写真
インディアナポリスにある高級な巨大なビーチスタイルのおしゃれなキッチン (シェーカースタイル扉のキャビネット、青いキャビネット、クオーツストーンカウンター、茶色い床、ベージュのキッチンカウンター) の写真
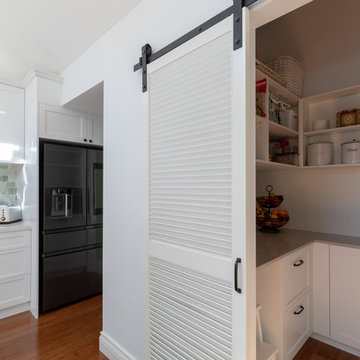
Butlers Pantry, Photos by Light Studies
キャンベラにあるラグジュアリーな巨大なトラディショナルスタイルのおしゃれなキッチン (シェーカースタイル扉のキャビネット、白いキャビネット、クオーツストーンカウンター、白いキッチンパネル、ベージュのキッチンカウンター) の写真
キャンベラにあるラグジュアリーな巨大なトラディショナルスタイルのおしゃれなキッチン (シェーカースタイル扉のキャビネット、白いキャビネット、クオーツストーンカウンター、白いキッチンパネル、ベージュのキッチンカウンター) の写真
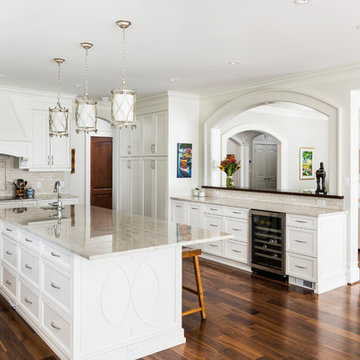
Traditional style white painted cabinets, with quartz countertops. Photographed by Jody Beck.
他の地域にある巨大なトラディショナルスタイルのおしゃれなキッチン (アンダーカウンターシンク、白いキャビネット、クオーツストーンカウンター、ベージュキッチンパネル、石タイルのキッチンパネル、シルバーの調理設備、無垢フローリング、ベージュのキッチンカウンター、落し込みパネル扉のキャビネット、茶色い床) の写真
他の地域にある巨大なトラディショナルスタイルのおしゃれなキッチン (アンダーカウンターシンク、白いキャビネット、クオーツストーンカウンター、ベージュキッチンパネル、石タイルのキッチンパネル、シルバーの調理設備、無垢フローリング、ベージュのキッチンカウンター、落し込みパネル扉のキャビネット、茶色い床) の写真
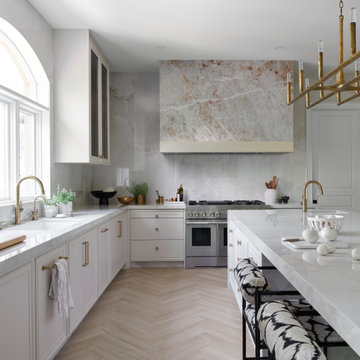
トロントにあるラグジュアリーな巨大なコンテンポラリースタイルのおしゃれなキッチン (シングルシンク、シェーカースタイル扉のキャビネット、白いキャビネット、クオーツストーンカウンター、ベージュキッチンパネル、クオーツストーンのキッチンパネル、パネルと同色の調理設備、磁器タイルの床、ベージュの床、ベージュのキッチンカウンター) の写真
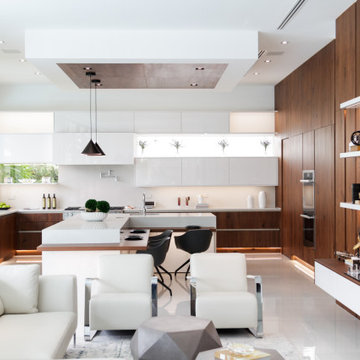
Kitchen, White High Gloss Glass Laminates and American walnut veneers
マイアミにあるラグジュアリーな巨大なコンテンポラリースタイルのおしゃれなキッチン (アンダーカウンターシンク、フラットパネル扉のキャビネット、濃色木目調キャビネット、クオーツストーンカウンター、ベージュキッチンパネル、クオーツストーンのキッチンパネル、シルバーの調理設備、セラミックタイルの床、白い床、ベージュのキッチンカウンター) の写真
マイアミにあるラグジュアリーな巨大なコンテンポラリースタイルのおしゃれなキッチン (アンダーカウンターシンク、フラットパネル扉のキャビネット、濃色木目調キャビネット、クオーツストーンカウンター、ベージュキッチンパネル、クオーツストーンのキッチンパネル、シルバーの調理設備、セラミックタイルの床、白い床、ベージュのキッチンカウンター) の写真
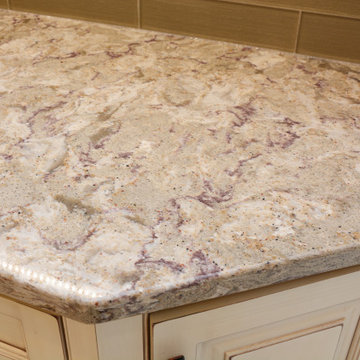
This kitchen features Cambria Nevern quartz countertops.
ワシントンD.C.にある巨大なトランジショナルスタイルのおしゃれなキッチン (シングルシンク、レイズドパネル扉のキャビネット、ベージュのキャビネット、クオーツストーンカウンター、茶色いキッチンパネル、シルバーの調理設備、白い床、ベージュのキッチンカウンター) の写真
ワシントンD.C.にある巨大なトランジショナルスタイルのおしゃれなキッチン (シングルシンク、レイズドパネル扉のキャビネット、ベージュのキャビネット、クオーツストーンカウンター、茶色いキッチンパネル、シルバーの調理設備、白い床、ベージュのキッチンカウンター) の写真

他の地域にあるラグジュアリーな巨大な地中海スタイルのおしゃれなキッチン (エプロンフロントシンク、インセット扉のキャビネット、黒いキャビネット、クオーツストーンカウンター、ベージュキッチンパネル、大理石のキッチンパネル、黒い調理設備、大理石の床、マルチカラーの床、ベージュのキッチンカウンター) の写真
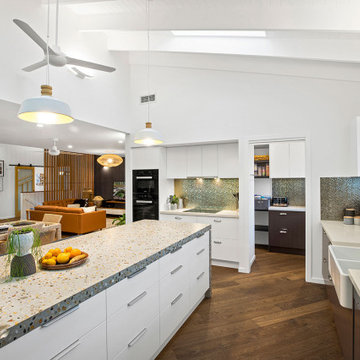
Another view of the kitchen, adjacent butlers pantry and a glimpse of the living spaces.
他の地域にあるラグジュアリーな巨大なコンテンポラリースタイルのおしゃれなキッチン (ダブルシンク、白いキャビネット、クオーツストーンカウンター、メタリックのキッチンパネル、磁器タイルのキッチンパネル、黒い調理設備、無垢フローリング、茶色い床、ベージュのキッチンカウンター、表し梁) の写真
他の地域にあるラグジュアリーな巨大なコンテンポラリースタイルのおしゃれなキッチン (ダブルシンク、白いキャビネット、クオーツストーンカウンター、メタリックのキッチンパネル、磁器タイルのキッチンパネル、黒い調理設備、無垢フローリング、茶色い床、ベージュのキッチンカウンター、表し梁) の写真
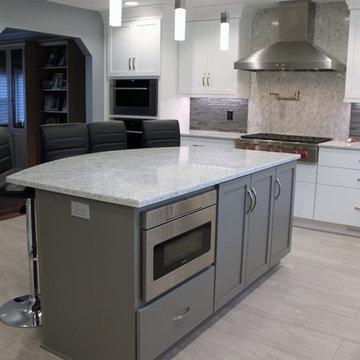
Photo Credit: Amy Webber
ニューヨークにある高級な巨大なモダンスタイルのおしゃれなキッチン (エプロンフロントシンク、シェーカースタイル扉のキャビネット、白いキャビネット、クオーツストーンカウンター、メタリックのキッチンパネル、モザイクタイルのキッチンパネル、シルバーの調理設備、磁器タイルの床、ベージュの床、ベージュのキッチンカウンター) の写真
ニューヨークにある高級な巨大なモダンスタイルのおしゃれなキッチン (エプロンフロントシンク、シェーカースタイル扉のキャビネット、白いキャビネット、クオーツストーンカウンター、メタリックのキッチンパネル、モザイクタイルのキッチンパネル、シルバーの調理設備、磁器タイルの床、ベージュの床、ベージュのキッチンカウンター) の写真
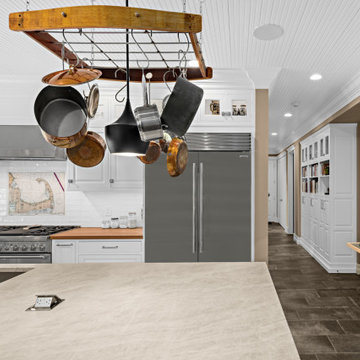
The kitchen was dark overall and the cherry cabinets had darkened over time and paired with a black granite countertop, left them wanting. Avid coffee drinkers, a morning espresso for the pair was a must have. Their favorite coffee machine was important in their kitchen; however they didn’t love that it was visible on the counter even when not in use. A large peninsula separated the eat-in dining area, putting a barrier between the cook and guests. The island, while large, was two levels, and limited the work area because of the raised area. Finally, a nearby business center ended up being a catch-all, causing stress for this organized duo. After living in the home for a bit, they wanted to take the kitchen and make it theirs.
The new kitchen design features white maple cabinets with a quartzite countertop in the color Taj Mahal. The slightly larger island eliminates the peninsula so that it feels open and cohesive, while butcher block countertops on either side of the range provide a beautiful and functional option. Additional cabinets, hidden behind the chairs on the back of the island provide additional storage options for specialty dishes. Large matte black pendant lights with brass interiors hang over the island and dining area. Wooden and wire pot racks enclose the island pendants for a fun and attractive way to store cooking pans. Overall, the kitchen color profile is much lighter than before with white subway tiles on the backsplash. A touch of whimsy in the design can be found in the form of a small nod to New England’s Cape Cod with a custom tile map over the range that they picked up in their travels. A creamy beadboard ceiling gives the room a beautiful custom look while staying on theme. A favorite feature is the appliance garage that holds their ever-important espresso machine but hides it away when not in use. Little details like their pop-up outlets make a big splash with everyday use, while the built-in cabinets in the hallway offer additional kitchen storage, book storage and display cabinets at the top complete with special lighting.
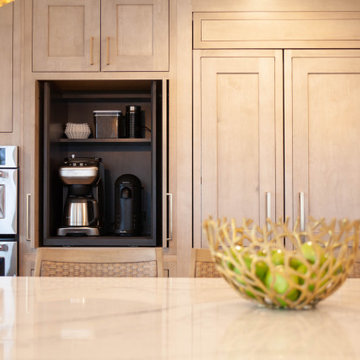
Pull-out coffee bar
インディアナポリスにある高級な巨大なビーチスタイルのおしゃれなキッチン (シェーカースタイル扉のキャビネット、淡色木目調キャビネット、クオーツストーンカウンター、パネルと同色の調理設備、ベージュのキッチンカウンター) の写真
インディアナポリスにある高級な巨大なビーチスタイルのおしゃれなキッチン (シェーカースタイル扉のキャビネット、淡色木目調キャビネット、クオーツストーンカウンター、パネルと同色の調理設備、ベージュのキッチンカウンター) の写真
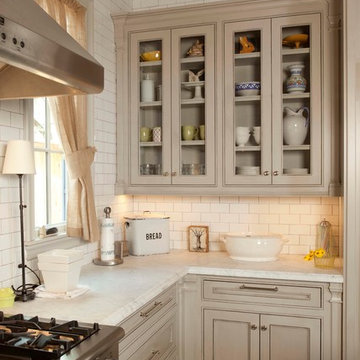
This house was inspired by the works of A. Hays Town / photography by Felix Sanchez
ヒューストンにあるラグジュアリーな巨大なトラディショナルスタイルのおしゃれなキッチン (アンダーカウンターシンク、インセット扉のキャビネット、ベージュのキャビネット、クオーツストーンカウンター、ベージュキッチンパネル、サブウェイタイルのキッチンパネル、シルバーの調理設備、ベージュのキッチンカウンター) の写真
ヒューストンにあるラグジュアリーな巨大なトラディショナルスタイルのおしゃれなキッチン (アンダーカウンターシンク、インセット扉のキャビネット、ベージュのキャビネット、クオーツストーンカウンター、ベージュキッチンパネル、サブウェイタイルのキッチンパネル、シルバーの調理設備、ベージュのキッチンカウンター) の写真
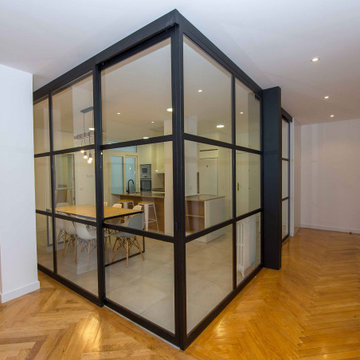
Entre una cocina cerrada y una abierta al salón (o cocina americana), existe otra alternativa: la cocina con paredes acristaladas.
Combina las ventajas de las opciones anteriores. Por un lado se gana en diseño y luminosidad y, por el otro, se mantiene la independencia de la cocina aislándola del resto de la casa de los olores y sonidos propios de esta estancia.
Este es el resultado de la cocina con paredes acristaladas que hemos diseñado y montado dentro de la reforma integral que hemos realizado en este espectacular piso de Madrid para unos clientes el triple de espectaculares.
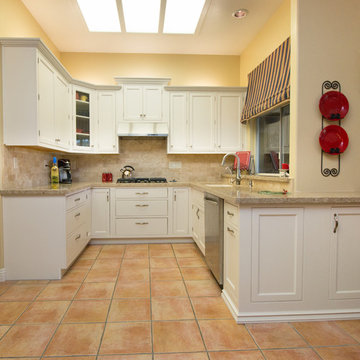
StarMark maple inset cabinetry in buttercream with Cambria Berkeley quartz countertops with flat polish edge, Curango Cream subway tile splash, KitchenAid stainless steel appliances.
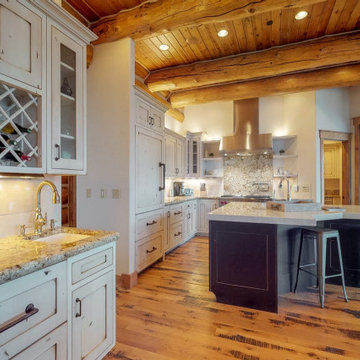
This kitchen is expansive with a huge island with sink which is also a seating area, PLUS a breakfast island with bar seating, wine storage, and a butler pantry which is basically a whole other kitchen!
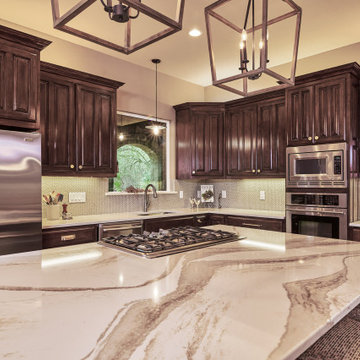
The goal for this remodel was to open up the space between the Kitchen, Dining, and Great Room. There was a long hallway with a Powder Room dividing all of these rooms which made the area choppy. The walls came down, the old Powder Room is now the Pantry, the wet bar is larger, and we were able to repurpose old cabinets. Old cabinets were used to double the size of the original island and expand one appliance wall for added storage. Everything was sanded down to the bare wood and stained so it looks like new!
巨大なキッチン (ベージュのキッチンカウンター、ピンクのキッチンカウンター、クオーツストーンカウンター) の写真
1