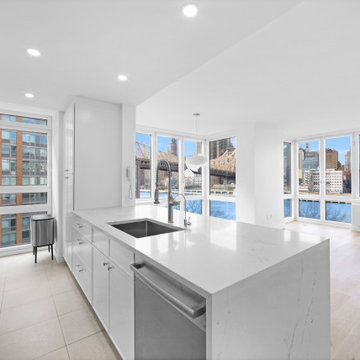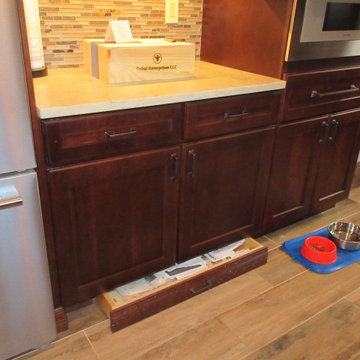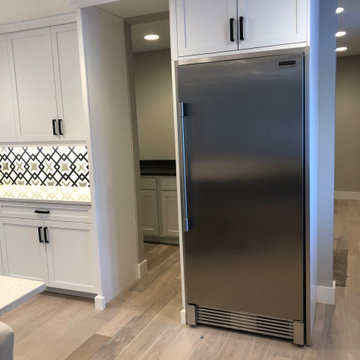キッチン (ベージュのキッチンカウンター、緑のキッチンカウンター、磁器タイルの床、スレートの床) の写真
絞り込み:
資材コスト
並び替え:今日の人気順
写真 1〜20 枚目(全 5,030 枚)
1/5

Transitional White Kitchen
アトランタにある中くらいなトラディショナルスタイルのおしゃれなキッチン (シルバーの調理設備、落し込みパネル扉のキャビネット、白いキャビネット、ソープストーンカウンター、エプロンフロントシンク、マルチカラーのキッチンパネル、ガラスタイルのキッチンパネル、磁器タイルの床、ベージュの床、緑のキッチンカウンター) の写真
アトランタにある中くらいなトラディショナルスタイルのおしゃれなキッチン (シルバーの調理設備、落し込みパネル扉のキャビネット、白いキャビネット、ソープストーンカウンター、エプロンフロントシンク、マルチカラーのキッチンパネル、ガラスタイルのキッチンパネル、磁器タイルの床、ベージュの床、緑のキッチンカウンター) の写真

Discover the full remodel of a two-bedroom/two-bathroom apartment in New York’s Roosevelt Island by Modern Citi Group. Our goal was to modernize the apartment, enhance aesthetics and functionality, and reflect our clients’ unique tastes.
From meticulous planning, 3D visualizations, architectural drawings, and permitting to flawless execution, the entire project was completed on time and within budget. Collaborating closely with the new homeowners, our dedicated design and construction teams completed kitchen and bathroom remodels, as well as living room, bedroom, and hallway renovations.
Our construction team spared no effort, completing wall and ceiling painting, wood floor installation, baseboard replacement, and intricate electrical work throughout. The kitchen remodel included brand new Luna Dove polished kitchen cabinets, stainless steel appliances, and a stunning peninsula with creamy white waterfall Quartz countertop, adding an exquisite touch of opulence and luminosity to the kitchen design.
During the master bathroom remodel, we reimagined the layout, extended the shower, and bid farewell to the bathtub to create a more spacious and ergonomic space. The addition of a Monterey Oak floating vanity with Carrara marble countertop, complemented by white and beige matte porcelain tile and Kohler fixtures, resulted in a modern yet warm and welcoming bathroom, crowned as our clients' favorite room.
In just twelve weeks, our clients had a fully renovated haven they proudly call home. Ready to embark on your remodeling journey? Contact Modern Citi Group today and let us turn your dream space into a reality!

Однокомнатная квартира в тихом переулке центра Москвы.
Среди встроенной техники - стиральная машина с функцией сушки, СВЧ, холодильник, компактная варочная панель.

他の地域にあるお手頃価格の中くらいなコンテンポラリースタイルのおしゃれなキッチン (一体型シンク、フラットパネル扉のキャビネット、白いキャビネット、人工大理石カウンター、グレーのキッチンパネル、磁器タイルのキッチンパネル、シルバーの調理設備、磁器タイルの床、グレーの床、ベージュのキッチンカウンター) の写真

ノボシビルスクにあるお手頃価格のトランジショナルスタイルのおしゃれなキッチン (グレーのキャビネット、人工大理石カウンター、グレーのキッチンパネル、黒い調理設備、磁器タイルの床、アイランドなし、茶色い床、ベージュのキッチンカウンター、アンダーカウンターシンク、落し込みパネル扉のキャビネット、モザイクタイルのキッチンパネル) の写真

ニューヨークにある高級な中くらいなカントリー風のおしゃれなキッチン (エプロンフロントシンク、落し込みパネル扉のキャビネット、茶色いキャビネット、珪岩カウンター、茶色いキッチンパネル、ガラスタイルのキッチンパネル、シルバーの調理設備、磁器タイルの床、アイランドなし、ベージュの床、ベージュのキッチンカウンター) の写真

This Condo was in sad shape. The clients bought and knew it was going to need a over hall. We opened the kitchen to the living, dining, and lanai. Removed doors that were not needed in the hall to give the space a more open feeling as you move though the condo. The bathroom were gutted and re - invented to storage galore. All the while keeping in the coastal style the clients desired. Navy was the accent color we used throughout the condo. This new look is the clients to a tee.

アルバカーキにある高級な広いサンタフェスタイルのおしゃれなキッチン (シングルシンク、フラットパネル扉のキャビネット、黒いキャビネット、クオーツストーンカウンター、ベージュキッチンパネル、磁器タイルのキッチンパネル、パネルと同色の調理設備、磁器タイルの床、ベージュの床、ベージュのキッチンカウンター、板張り天井) の写真

トロントにあるラグジュアリーな広いコンテンポラリースタイルのおしゃれなキッチン (アンダーカウンターシンク、シェーカースタイル扉のキャビネット、ベージュのキャビネット、大理石カウンター、白いキッチンパネル、大理石のキッチンパネル、シルバーの調理設備、磁器タイルの床、グレーの床、ベージュのキッチンカウンター) の写真

Inheriting a white kitchen with glazed cabinets was not what this new homeowner expected. She is more of a shabby-chic farmhouse type. While they loved the hearth and tile work, it would be quite an expense to replace this many cabinets. The solution, reface them in a Driftwood and Portobella stain that both offer the rustic look the homeowner was going for. Maintain the new warm palette by replacing the countertops in Cambria Warm for a subtle, yet elegant kitchen design.

デンバーにあるカントリー風のおしゃれなキッチン (エプロンフロントシンク、シェーカースタイル扉のキャビネット、濃色木目調キャビネット、御影石カウンター、グレーのキッチンパネル、磁器タイルのキッチンパネル、シルバーの調理設備、磁器タイルの床、ベージュの床、ベージュのキッチンカウンター、表し梁) の写真

広いコンテンポラリースタイルのおしゃれなキッチン (アンダーカウンターシンク、シェーカースタイル扉のキャビネット、白いキャビネット、御影石カウンター、マルチカラーのキッチンパネル、セラミックタイルのキッチンパネル、シルバーの調理設備、磁器タイルの床、グレーの床、ベージュのキッチンカウンター) の写真

A professional chef's kitchen was designed for hard work. End grain butcher block top on the island, matching Sub-Zero fridge and freezers bookend a 6-burner Wolf range with French top and pot-filler faucet. The sandblasted glass door leads to the chef's pantry. A Blanco stainless steel farm-style sink with deep apron has a KWC dishwashing faucet. Dark brown subway tile covers the walls. The large sliding window allows passing through food to the outdoor kitchen. Caesarstone countertops and teak cabinets with slate floors complete the color palette.

This kitchen in a 1911 Craftsman home has taken on a new life full of color and personality. Inspired by the client’s colorful taste and the homes of her family in The Philippines, we leaned into the wild for this design. The first thing the client told us is that she wanted terra cotta floors and green countertops. Beyond this direction, she wanted a place for the refrigerator in the kitchen since it was originally in the breakfast nook. She also wanted a place for waste receptacles, to be able to reach all the shelves in her cabinetry, and a special place to play Mahjong with friends and family.
The home presented some challenges in that the stairs go directly over the space where we wanted to move the refrigerator. The client also wanted us to retain the built-ins in the dining room that are on the opposite side of the range wall, as well as the breakfast nook built ins. The solution to these problems were clear to us, and we quickly got to work. We lowered the cabinetry in the refrigerator area to accommodate the stairs above, as well as closing off the unnecessary door from the kitchen to the stairs leading to the second floor. We utilized a recycled body porcelain floor tile that looks like terra cotta to achieve the desired look, but it is much easier to upkeep than traditional terra cotta. In the breakfast nook we used bold jungle themed wallpaper to create a special place that feels connected, but still separate, from the kitchen for the client to play Mahjong in or enjoy a cup of coffee. Finally, we utilized stair pullouts by all the upper cabinets that extend to the ceiling to ensure that the client can reach every shelf.

This kitchen in a 1911 Craftsman home has taken on a new life full of color and personality. Inspired by the client’s colorful taste and the homes of her family in The Philippines, we leaned into the wild for this design. The first thing the client told us is that she wanted terra cotta floors and green countertops. Beyond this direction, she wanted a place for the refrigerator in the kitchen since it was originally in the breakfast nook. She also wanted a place for waste receptacles, to be able to reach all the shelves in her cabinetry, and a special place to play Mahjong with friends and family.
The home presented some challenges in that the stairs go directly over the space where we wanted to move the refrigerator. The client also wanted us to retain the built-ins in the dining room that are on the opposite side of the range wall, as well as the breakfast nook built ins. The solution to these problems were clear to us, and we quickly got to work. We lowered the cabinetry in the refrigerator area to accommodate the stairs above, as well as closing off the unnecessary door from the kitchen to the stairs leading to the second floor. We utilized a recycled body porcelain floor tile that looks like terra cotta to achieve the desired look, but it is much easier to upkeep than traditional terra cotta. In the breakfast nook we used bold jungle themed wallpaper to create a special place that feels connected, but still separate, from the kitchen for the client to play Mahjong in or enjoy a cup of coffee. Finally, we utilized stair pullouts by all the upper cabinets that extend to the ceiling to ensure that the client can reach every shelf.

モスクワにある高級な巨大なコンテンポラリースタイルのおしゃれなキッチン (アンダーカウンターシンク、フラットパネル扉のキャビネット、黒いキャビネット、コンクリートカウンター、ベージュキッチンパネル、磁器タイルのキッチンパネル、磁器タイルの床、アイランドなし、グレーの床、ベージュのキッチンカウンター) の写真

Классическая кухня из массива бука в нежно-голубом цвете внешне несет в себе дух Прованса, а внутри соответствует самым высоким требованиям. Только качественные механизмы от лидеров на рынке мировой фурнитуры. Для нас важно, чтобы все было не просто красиво, но и удобно.

カーディフにある中くらいなカントリー風のおしゃれなキッチン (シェーカースタイル扉のキャビネット、ベージュのキャビネット、パネルと同色の調理設備、磁器タイルの床、ベージュの床、ベージュのキッチンカウンター) の写真

Oxley 7 doors are painted in Laminex colour "Bayleaf," satin finish. Handles from Furnware.
"Varese" D handle Antique brass.
Photos by Kristy White.
他の地域にある高級な小さなカントリー風のおしゃれなII型キッチン (ダブルシンク、シェーカースタイル扉のキャビネット、緑のキャビネット、人工大理石カウンター、白いキッチンパネル、メタルタイルのキッチンパネル、スレートの床、マルチカラーの床、ベージュのキッチンカウンター) の写真
他の地域にある高級な小さなカントリー風のおしゃれなII型キッチン (ダブルシンク、シェーカースタイル扉のキャビネット、緑のキャビネット、人工大理石カウンター、白いキッチンパネル、メタルタイルのキッチンパネル、スレートの床、マルチカラーの床、ベージュのキッチンカウンター) の写真

Cabinetry: Inset cabinetry by Fieldstone; Fairfield door style in Maple with a tinted Varnish in the color Blueberry
Hardware: Top Knobs; Brixton Pull in Brushed Satin Nickel for the drawers and doors
Backsplash & Countertop: Granite in Mont Bleu
Flooring: Tesoro; Larvic 9x48 in Blanco
キッチン (ベージュのキッチンカウンター、緑のキッチンカウンター、磁器タイルの床、スレートの床) の写真
1