キッチン (ベージュのキッチンカウンター、グレーのキッチンカウンター、塗装フローリング、ダブルシンク) の写真
絞り込み:
資材コスト
並び替え:今日の人気順
写真 1〜20 枚目(全 54 枚)
1/5

A complete kitchen renovation with two tone semi gloss cabinetry, durable Laminam porcelain slab backsplash and benchtops, LED bench lighting and skylight.
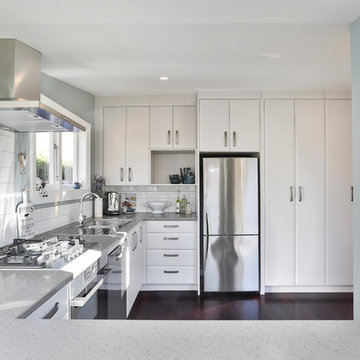
The view looking from the Bay window. This Renovation was complex as we needed to make the best of a very small dwelling and to gain the kitchen living space there needed to be some cleaver encroaching on the adjoining laundry/guest toilet area. This gave us the depth for the fridge and the back work area.
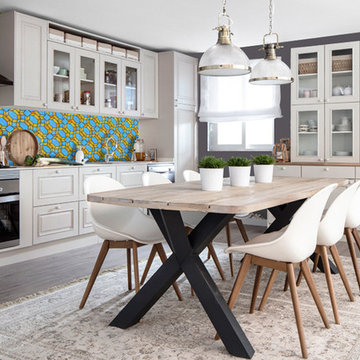
Hand made mosaic artistic tiles designed and produced on the Gold Coast - Australia.
They have an artistic quality with a touch of variation in their colour, shade, tone and size. Each product has an intrinsic characteristic that is peculiar to them.
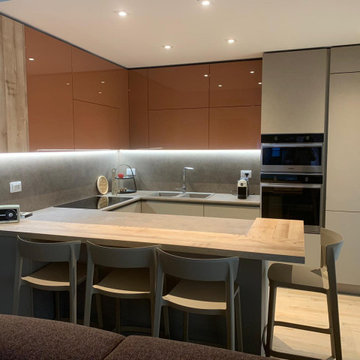
他の地域にある高級な広いコンテンポラリースタイルのおしゃれなキッチン (ダブルシンク、フラットパネル扉のキャビネット、人工大理石カウンター、グレーのキッチンパネル、シルバーの調理設備、塗装フローリング、グレーのキッチンカウンター) の写真
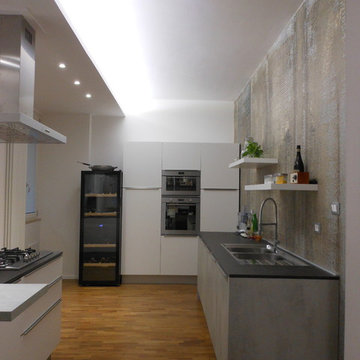
La cucina moderna dai richiami indiani a parete è stata progettata in uno spazio lungo e stretto, ma fortunatamente luminoso grazie alla presenza di più finestre. Il committente desiderava suddividere l'ambiente cucina in 3 zone: la dispensa, il piano di lavoro dedicato alla preparazione e al lavaggio e la zona cottura. In questo modo lo spazio è stato sfruttato in tutta la lunghezza lasciando ampio spazio alla portafinestra. Nella parete in fondo sono state collocate le colonne per il frigo, i forni, la cantinetta e la dispensa; a ridosso della parete di destra, decorata con carta da parati lavabile dai toni caldi, è stato sviluppato il piano di lavoro con lavello; e per finire, è stata realizzato una sorta di isola adiacente al muro di sinistra che contiene il piano cottura e lo snack per i pasti veloci, sovrastato da un'opera in cartongesso su cui sono fissat la cappa e l'illuminazione. Le mensole a parete completano la scena. Per rispettare il budget del cliente le finiture delle ante sono state scelte in melaminico e il top in laminato, il tutto di buona qualità.
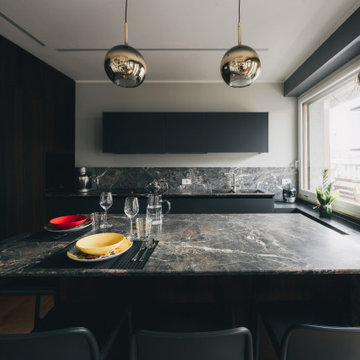
Vista della cucina con colonne in rovere termo cotto, top in marmo Grey Saint Laurent, basi e penisola in laccato grigio antracite. Cesar cucine. Le lampade che illuminano la penisola sono le Glo di Pentalight.
Foto di Simone Marulli
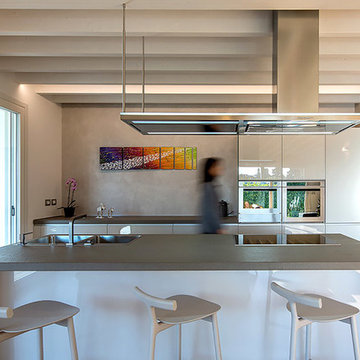
La cucina è caratterizzata da un'isola attrezzata ed una parete posteriore con tre colonne tecniche.
他の地域にある高級な中くらいなコンテンポラリースタイルのおしゃれなキッチン (ダブルシンク、ガラス扉のキャビネット、白いキャビネット、コンクリートカウンター、グレーのキッチンパネル、シルバーの調理設備、塗装フローリング、茶色い床、グレーのキッチンカウンター) の写真
他の地域にある高級な中くらいなコンテンポラリースタイルのおしゃれなキッチン (ダブルシンク、ガラス扉のキャビネット、白いキャビネット、コンクリートカウンター、グレーのキッチンパネル、シルバーの調理設備、塗装フローリング、茶色い床、グレーのキッチンカウンター) の写真
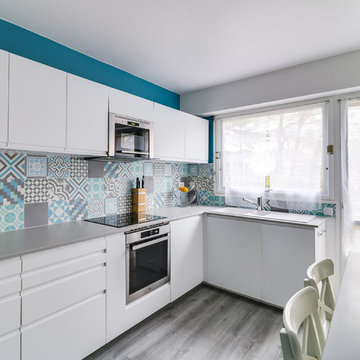
L'ancienne cuisine (tout en bois) à fait place à une nouvelle cuisine plus lumineuse. Une composition pratique avec des meuble laqués blanc, un plan de travail en quartz gris béton et un sol gris également. La crédence en carreaux de ciments dynamise l'ensemble.
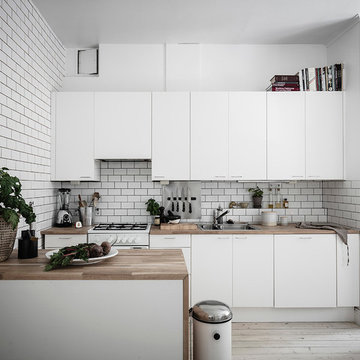
ヨーテボリにある中くらいな北欧スタイルのおしゃれなキッチン (フラットパネル扉のキャビネット、白いキャビネット、白いキッチンパネル、ダブルシンク、木材カウンター、サブウェイタイルのキッチンパネル、白い調理設備、塗装フローリング、白い床、ベージュのキッチンカウンター) の写真
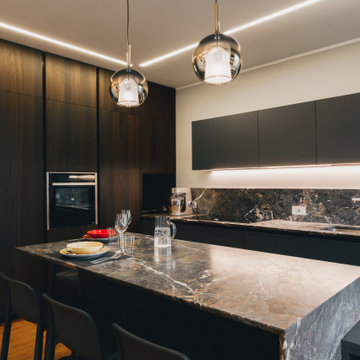
Vista della cucina con colonne in rovere termo cotto, top in marmo Grey Saint Laurent, basi e penisola in laccato grigio antracite. Cesar cucine. Le lampade che illuminano la penisola sono le Glo di Pentalight.
Foto di Simone Marulli
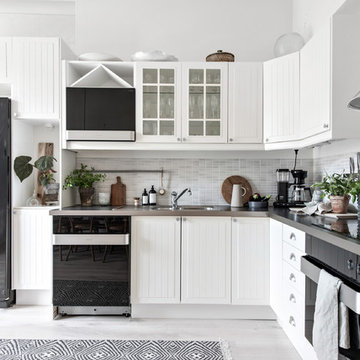
ヨーテボリにある北欧スタイルのおしゃれなL型キッチン (ダブルシンク、白いキャビネット、グレーのキッチンパネル、黒い調理設備、塗装フローリング、アイランドなし、白い床、グレーのキッチンカウンター、フラットパネル扉のキャビネット) の写真
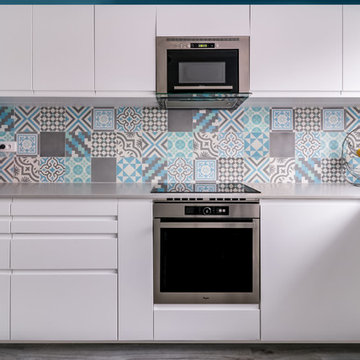
L'ancienne cuisine (tout en bois) à fait place à une nouvelle cuisine plus lumineuse. Une composition pratique avec des meuble laqués blanc, un plan de travail en quartz gris béton et un sol gris également. La crédence en carreaux de ciments dynamise l'ensemble.
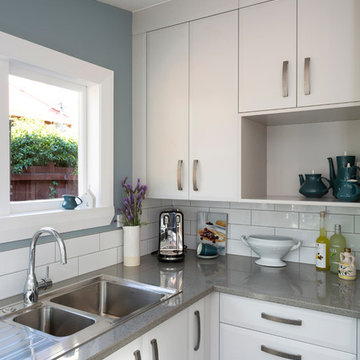
The view of the encroachment of the next room space showing the bi-fold cabinet, extra height for storage and to make work for the 2.7 ceiling height. All cabinets were clashed to the ceiling.
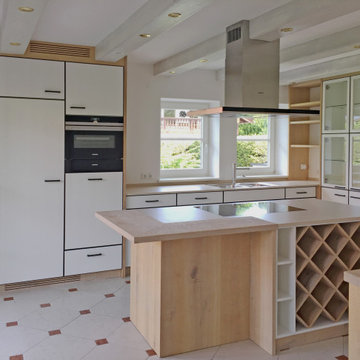
zeitgemäßer Landhausstil, gefühlvoll in den Bestand integriert
ミュンヘンにあるラグジュアリーな広いカントリー風のおしゃれなキッチン (ダブルシンク、インセット扉のキャビネット、白いキャビネット、珪岩カウンター、白いキッチンパネル、黒い調理設備、塗装フローリング、アイランドなし、ベージュの床、ベージュのキッチンカウンター) の写真
ミュンヘンにあるラグジュアリーな広いカントリー風のおしゃれなキッチン (ダブルシンク、インセット扉のキャビネット、白いキャビネット、珪岩カウンター、白いキッチンパネル、黒い調理設備、塗装フローリング、アイランドなし、ベージュの床、ベージュのキッチンカウンター) の写真
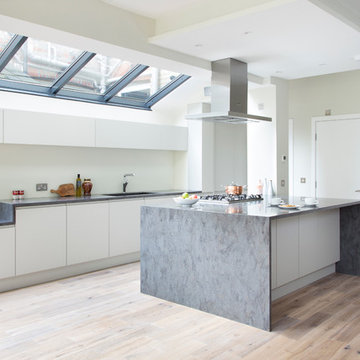
We designed and supplied all kitchen furniture for this bright and airy space, our second collaboration with H & J Architecture. What was once a small kitchen, has now been extended out into the garden for a grander space. All cabinetry has lacquered fronts in a satin finish and a lava rock Corian was used for the kitchen island and worktops. A matt glass splash-back has been used for a seamless look.
Photo credit: David Giles
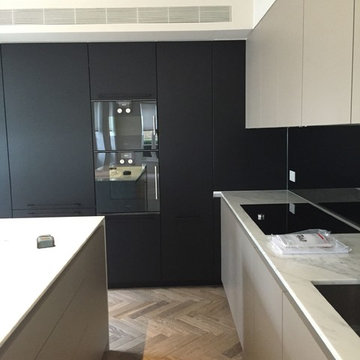
ロンドンにある高級な広いモダンスタイルのおしゃれなキッチン (ダブルシンク、淡色木目調キャビネット、大理石カウンター、青いキッチンパネル、黒い調理設備、塗装フローリング、マルチカラーの床、グレーのキッチンカウンター) の写真
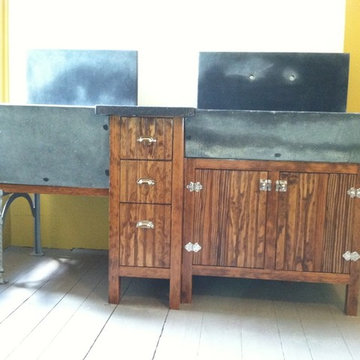
Broughton Woodworks of Groton, MA specializes in custom built-in cabinetry.
ボストンにある高級な中くらいなカントリー風のおしゃれなキッチン (ダブルシンク、インセット扉のキャビネット、濃色木目調キャビネット、ソープストーンカウンター、塗装フローリング、グレーのキッチンカウンター) の写真
ボストンにある高級な中くらいなカントリー風のおしゃれなキッチン (ダブルシンク、インセット扉のキャビネット、濃色木目調キャビネット、ソープストーンカウンター、塗装フローリング、グレーのキッチンカウンター) の写真
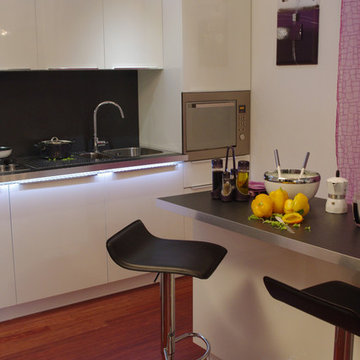
Leonardo Doimo
ヴェネツィアにある高級な小さなコンテンポラリースタイルのおしゃれなキッチン (ダブルシンク、白いキャビネット、珪岩カウンター、塗装フローリング、茶色い床、グレーのキッチンカウンター) の写真
ヴェネツィアにある高級な小さなコンテンポラリースタイルのおしゃれなキッチン (ダブルシンク、白いキャビネット、珪岩カウンター、塗装フローリング、茶色い床、グレーのキッチンカウンター) の写真
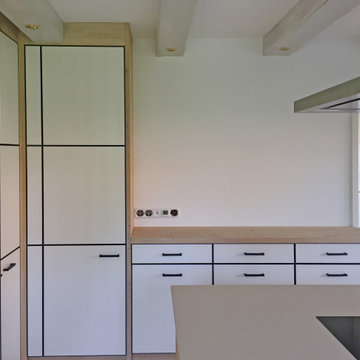
zeitgemäßer Landhausstil, gefühlvoll in den Bestand integriert
ミュンヘンにあるラグジュアリーな広いカントリー風のおしゃれなキッチン (ダブルシンク、インセット扉のキャビネット、白いキャビネット、珪岩カウンター、白いキッチンパネル、黒い調理設備、塗装フローリング、アイランドなし、ベージュの床、ベージュのキッチンカウンター) の写真
ミュンヘンにあるラグジュアリーな広いカントリー風のおしゃれなキッチン (ダブルシンク、インセット扉のキャビネット、白いキャビネット、珪岩カウンター、白いキッチンパネル、黒い調理設備、塗装フローリング、アイランドなし、ベージュの床、ベージュのキッチンカウンター) の写真
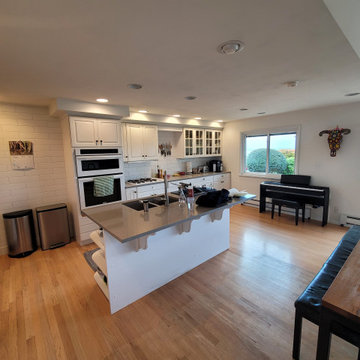
"Big Size Luxury Kitchen Remodel" in Redmond, WA. This grand space boasts high-end appliances, premium materials, and a functional island. Elevate your culinary experience with this sophisticated and elegant kitchen design. Welcome to a world of opulence and style.
キッチン (ベージュのキッチンカウンター、グレーのキッチンカウンター、塗装フローリング、ダブルシンク) の写真
1