キッチン (ベージュのキッチンカウンター、茶色いキッチンカウンター、珪岩カウンター、セラミックタイルの床) の写真
絞り込み:
資材コスト
並び替え:今日の人気順
写真 1〜20 枚目(全 180 枚)

パリにあるお手頃価格のコンテンポラリースタイルのおしゃれなLDK (アンダーカウンターシンク、フラットパネル扉のキャビネット、淡色木目調キャビネット、珪岩カウンター、ベージュキッチンパネル、セラミックタイルの床、ピンクの床、ベージュのキッチンカウンター) の写真

Photo : BCDF Studio
パリにある高級な広いコンテンポラリースタイルのおしゃれなキッチン (一体型シンク、フラットパネル扉のキャビネット、淡色木目調キャビネット、珪岩カウンター、白いキッチンパネル、セラミックタイルのキッチンパネル、黒い調理設備、セラミックタイルの床、ベージュの床、ベージュのキッチンカウンター) の写真
パリにある高級な広いコンテンポラリースタイルのおしゃれなキッチン (一体型シンク、フラットパネル扉のキャビネット、淡色木目調キャビネット、珪岩カウンター、白いキッチンパネル、セラミックタイルのキッチンパネル、黒い調理設備、セラミックタイルの床、ベージュの床、ベージュのキッチンカウンター) の写真
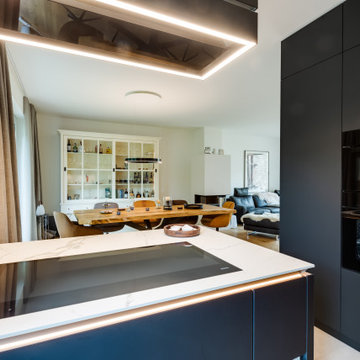
Über die Kochinsel hinweg öffnet sich der direkte Zugang zum Essbereich, der fließend in den Wohnbereich übergeht. So wird der Arbeitsbereich Küche im Alltag zu einer offenen Erweiterung, welche den direkten Kontakt bietet, ohne die funktionale Abgrenzung missen zu lassen.
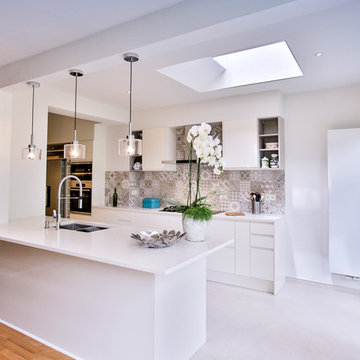
Bar area
ブリュッセルにある高級な中くらいなモダンスタイルのおしゃれなキッチン (ダブルシンク、フラットパネル扉のキャビネット、ベージュのキャビネット、珪岩カウンター、マルチカラーのキッチンパネル、セラミックタイルのキッチンパネル、シルバーの調理設備、セラミックタイルの床、ベージュの床、ベージュのキッチンカウンター) の写真
ブリュッセルにある高級な中くらいなモダンスタイルのおしゃれなキッチン (ダブルシンク、フラットパネル扉のキャビネット、ベージュのキャビネット、珪岩カウンター、マルチカラーのキッチンパネル、セラミックタイルのキッチンパネル、シルバーの調理設備、セラミックタイルの床、ベージュの床、ベージュのキッチンカウンター) の写真
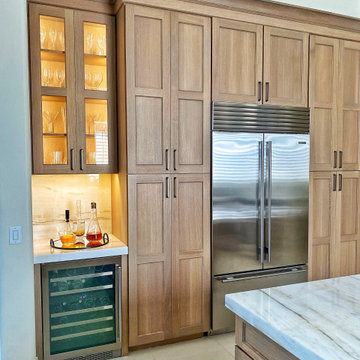
A beautiful modern farmhouse design by Josh right here at Hunt's Kitchen & Design. This kitchen uses a classic shaker door with a Rift-Cut Oak wood and Nude stain. They bleach and wash the cabinet enough to get all the pinks and yellows out the oak and the result is the poster finish for Farmhouse design. The countertops are a quartzite called Taj Majhal from Architectural Surfaces here in Scottsdale. The cabinet manufacturer is a custom company called Plato Woodwork in Plato, MN. Enjoy!

Шикарная белая кухня с дубовой отделкой самое теплое место в доме, остров счастья.
モスクワにあるラグジュアリーな中くらいなトラディショナルスタイルのおしゃれなキッチン (白いキャビネット、珪岩カウンター、白いキッチンパネル、セラミックタイルのキッチンパネル、白い調理設備、セラミックタイルの床、マルチカラーの床、茶色いキッチンカウンター、シェーカースタイル扉のキャビネット) の写真
モスクワにあるラグジュアリーな中くらいなトラディショナルスタイルのおしゃれなキッチン (白いキャビネット、珪岩カウンター、白いキッチンパネル、セラミックタイルのキッチンパネル、白い調理設備、セラミックタイルの床、マルチカラーの床、茶色いキッチンカウンター、シェーカースタイル扉のキャビネット) の写真
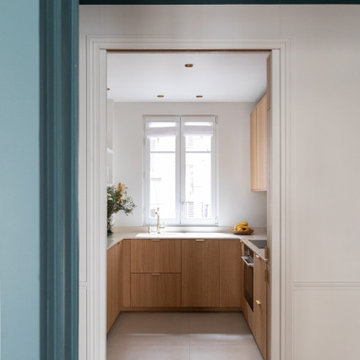
パリにある高級な中くらいなコンテンポラリースタイルのおしゃれなキッチン (アンダーカウンターシンク、フラットパネル扉のキャビネット、淡色木目調キャビネット、珪岩カウンター、ベージュキッチンパネル、クオーツストーンのキッチンパネル、パネルと同色の調理設備、セラミックタイルの床、ベージュの床、ベージュのキッチンカウンター、窓) の写真
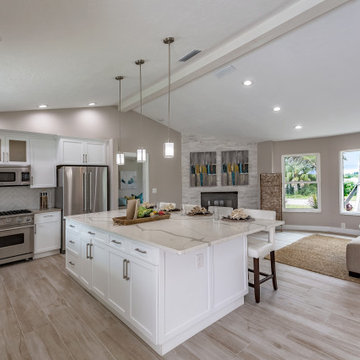
Kitchen of an Intracoastal Home in Sarasota, Florida. Design by Doshia Wagner of NonStop Staging. Photography by Christina Cook Lee.
タンパにある広いモダンスタイルのおしゃれなキッチン (落し込みパネル扉のキャビネット、白いキャビネット、珪岩カウンター、白いキッチンパネル、サブウェイタイルのキッチンパネル、シルバーの調理設備、セラミックタイルの床、ベージュの床、ベージュのキッチンカウンター、アンダーカウンターシンク) の写真
タンパにある広いモダンスタイルのおしゃれなキッチン (落し込みパネル扉のキャビネット、白いキャビネット、珪岩カウンター、白いキッチンパネル、サブウェイタイルのキッチンパネル、シルバーの調理設備、セラミックタイルの床、ベージュの床、ベージュのキッチンカウンター、アンダーカウンターシンク) の写真
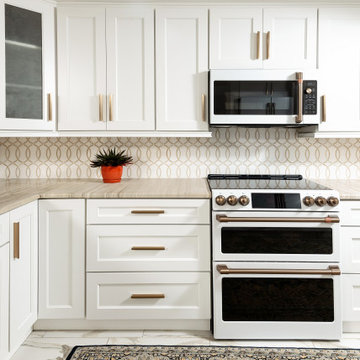
Unique kitchen renovation in Clearwater Beach by DCI Home Improvements
タンパにある高級な中くらいなビーチスタイルのおしゃれなキッチン (アンダーカウンターシンク、シェーカースタイル扉のキャビネット、白いキャビネット、珪岩カウンター、ベージュキッチンパネル、セラミックタイルのキッチンパネル、白い調理設備、セラミックタイルの床、ベージュの床、ベージュのキッチンカウンター) の写真
タンパにある高級な中くらいなビーチスタイルのおしゃれなキッチン (アンダーカウンターシンク、シェーカースタイル扉のキャビネット、白いキャビネット、珪岩カウンター、ベージュキッチンパネル、セラミックタイルのキッチンパネル、白い調理設備、セラミックタイルの床、ベージュの床、ベージュのキッチンカウンター) の写真

Today’s basements are much more than dark, dingy spaces or rec rooms of years ago. Because homeowners are spending more time in them, basements have evolved into lower-levels with distinctive spaces, complete with stone and marble fireplaces, sitting areas, coffee and wine bars, home theaters, over sized guest suites and bathrooms that rival some of the most luxurious resort accommodations.
Gracing the lakeshore of Lake Beulah, this homes lower-level presents a beautiful opening to the deck and offers dynamic lake views. To take advantage of the home’s placement, the homeowner wanted to enhance the lower-level and provide a more rustic feel to match the home’s main level, while making the space more functional for boating equipment and easy access to the pier and lakefront.
Jeff Auberger designed a seating area to transform into a theater room with a touch of a button. A hidden screen descends from the ceiling, offering a perfect place to relax after a day on the lake. Our team worked with a local company that supplies reclaimed barn board to add to the decor and finish off the new space. Using salvaged wood from a corn crib located in nearby Delavan, Jeff designed a charming area near the patio door that features two closets behind sliding barn doors and a bench nestled between the closets, providing an ideal spot to hang wet towels and store flip flops after a day of boating. The reclaimed barn board was also incorporated into built-in shelving alongside the fireplace and an accent wall in the updated kitchenette.
Lastly the children in this home are fans of the Harry Potter book series, so naturally, there was a Harry Potter themed cupboard under the stairs created. This cozy reading nook features Hogwartz banners and wizarding wands that would amaze any fan of the book series.
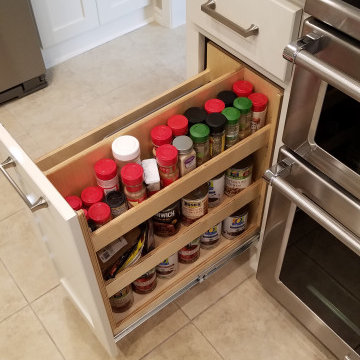
Near total kitchen gut: new all-wood cabinetry, new counters, new backsplashes, new appliances, and new wall paint.
ダラスにある高級な広いコンテンポラリースタイルのおしゃれなキッチン (アンダーカウンターシンク、シェーカースタイル扉のキャビネット、白いキャビネット、珪岩カウンター、グレーのキッチンパネル、磁器タイルのキッチンパネル、シルバーの調理設備、セラミックタイルの床、ベージュの床、ベージュのキッチンカウンター) の写真
ダラスにある高級な広いコンテンポラリースタイルのおしゃれなキッチン (アンダーカウンターシンク、シェーカースタイル扉のキャビネット、白いキャビネット、珪岩カウンター、グレーのキッチンパネル、磁器タイルのキッチンパネル、シルバーの調理設備、セラミックタイルの床、ベージュの床、ベージュのキッチンカウンター) の写真
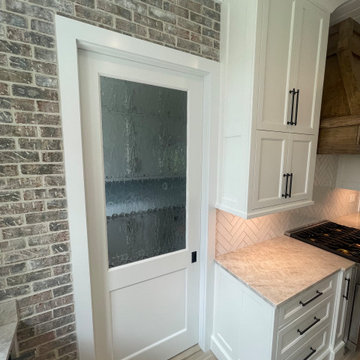
Cozy beautiful kitchen with oversized black lights. Custom hood with matching custom pantry doors. Surrounded by white cabinets and accented with black hardware. New wood tile light floors. Sliding door to laundry room with seeded rain glass.
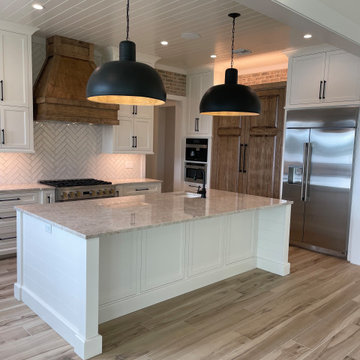
Cozy beautiful kitchen with oversized black lights. Custom hood with matching custom pantry doors. Surrounded by white cabinets and accented with black hardware. New wood tile light floors.
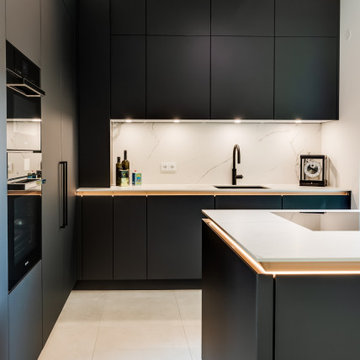
Klare Linien und Kontraste geben der modernen Küche schlichte Eleganz, die auf engstem Raum hohen Nutzungskomfort und Bewegungsfreiheit gewährleistet. Der direkte und offene Zugang bringt die strukturierte Konzeption optimal zur Geltung.
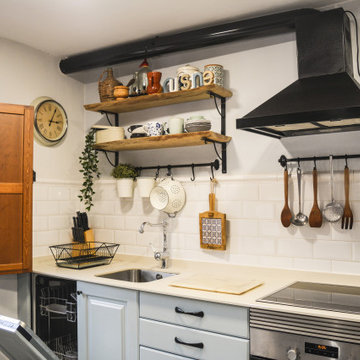
他の地域にあるお手頃価格の小さなラスティックスタイルのおしゃれなキッチン (アンダーカウンターシンク、レイズドパネル扉のキャビネット、青いキャビネット、珪岩カウンター、白いキッチンパネル、セラミックタイルのキッチンパネル、白い調理設備、セラミックタイルの床、ベージュのキッチンカウンター) の写真
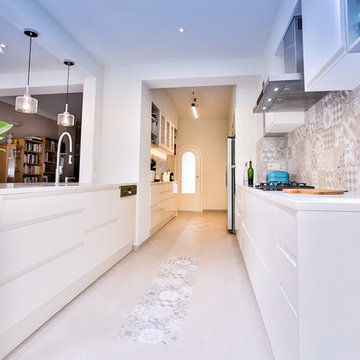
Galley layout kitchen
ブリュッセルにある高級な中くらいなモダンスタイルのおしゃれなキッチン (ダブルシンク、フラットパネル扉のキャビネット、ベージュのキャビネット、珪岩カウンター、マルチカラーのキッチンパネル、セラミックタイルのキッチンパネル、シルバーの調理設備、セラミックタイルの床、ベージュの床、ベージュのキッチンカウンター) の写真
ブリュッセルにある高級な中くらいなモダンスタイルのおしゃれなキッチン (ダブルシンク、フラットパネル扉のキャビネット、ベージュのキャビネット、珪岩カウンター、マルチカラーのキッチンパネル、セラミックタイルのキッチンパネル、シルバーの調理設備、セラミックタイルの床、ベージュの床、ベージュのキッチンカウンター) の写真
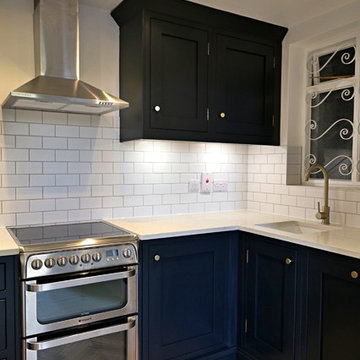
Our Homes Matter
ロンドンにあるお手頃価格の小さなトラディショナルスタイルのおしゃれなキッチン (ドロップインシンク、シェーカースタイル扉のキャビネット、黒いキャビネット、珪岩カウンター、白いキッチンパネル、サブウェイタイルのキッチンパネル、パネルと同色の調理設備、セラミックタイルの床、アイランドなし、茶色い床、ベージュのキッチンカウンター) の写真
ロンドンにあるお手頃価格の小さなトラディショナルスタイルのおしゃれなキッチン (ドロップインシンク、シェーカースタイル扉のキャビネット、黒いキャビネット、珪岩カウンター、白いキッチンパネル、サブウェイタイルのキッチンパネル、パネルと同色の調理設備、セラミックタイルの床、アイランドなし、茶色い床、ベージュのキッチンカウンター) の写真
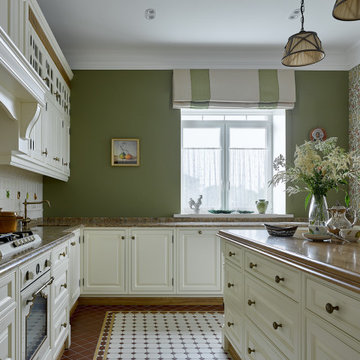
Шикарная белая кухня с дубовой отделкой самое теплое место в доме, остров счастья.
モスクワにあるラグジュアリーな中くらいなトラディショナルスタイルのおしゃれなキッチン (シェーカースタイル扉のキャビネット、白いキャビネット、珪岩カウンター、白いキッチンパネル、セラミックタイルのキッチンパネル、白い調理設備、セラミックタイルの床、赤い床、ベージュのキッチンカウンター) の写真
モスクワにあるラグジュアリーな中くらいなトラディショナルスタイルのおしゃれなキッチン (シェーカースタイル扉のキャビネット、白いキャビネット、珪岩カウンター、白いキッチンパネル、セラミックタイルのキッチンパネル、白い調理設備、セラミックタイルの床、赤い床、ベージュのキッチンカウンター) の写真
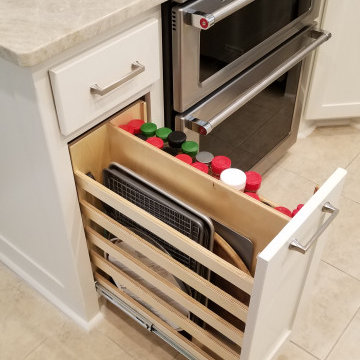
Near total kitchen gut: new all-wood cabinetry, new counters, new backsplashes, new appliances, and new wall paint.
ダラスにある高級な広いコンテンポラリースタイルのおしゃれなキッチン (アンダーカウンターシンク、シェーカースタイル扉のキャビネット、白いキャビネット、珪岩カウンター、グレーのキッチンパネル、磁器タイルのキッチンパネル、シルバーの調理設備、セラミックタイルの床、ベージュの床、ベージュのキッチンカウンター) の写真
ダラスにある高級な広いコンテンポラリースタイルのおしゃれなキッチン (アンダーカウンターシンク、シェーカースタイル扉のキャビネット、白いキャビネット、珪岩カウンター、グレーのキッチンパネル、磁器タイルのキッチンパネル、シルバーの調理設備、セラミックタイルの床、ベージュの床、ベージュのキッチンカウンター) の写真
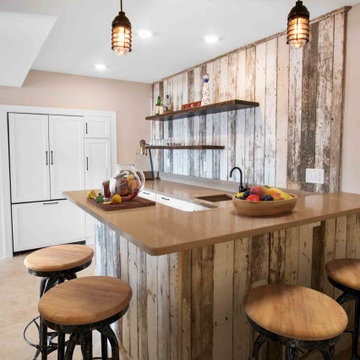
Today’s basements are much more than dark, dingy spaces or rec rooms of years ago. Because homeowners are spending more time in them, basements have evolved into lower-levels with distinctive spaces, complete with stone and marble fireplaces, sitting areas, coffee and wine bars, home theaters, over sized guest suites and bathrooms that rival some of the most luxurious resort accommodations.
Gracing the lakeshore of Lake Beulah, this homes lower-level presents a beautiful opening to the deck and offers dynamic lake views. To take advantage of the home’s placement, the homeowner wanted to enhance the lower-level and provide a more rustic feel to match the home’s main level, while making the space more functional for boating equipment and easy access to the pier and lakefront.
Jeff Auberger designed a seating area to transform into a theater room with a touch of a button. A hidden screen descends from the ceiling, offering a perfect place to relax after a day on the lake. Our team worked with a local company that supplies reclaimed barn board to add to the decor and finish off the new space. Using salvaged wood from a corn crib located in nearby Delavan, Jeff designed a charming area near the patio door that features two closets behind sliding barn doors and a bench nestled between the closets, providing an ideal spot to hang wet towels and store flip flops after a day of boating. The reclaimed barn board was also incorporated into built-in shelving alongside the fireplace and an accent wall in the updated kitchenette.
Lastly the children in this home are fans of the Harry Potter book series, so naturally, there was a Harry Potter themed cupboard under the stairs created. This cozy reading nook features Hogwartz banners and wizarding wands that would amaze any fan of the book series.
キッチン (ベージュのキッチンカウンター、茶色いキッチンカウンター、珪岩カウンター、セラミックタイルの床) の写真
1