キッチン (グレーとクリーム色、セラミックタイルの床) の写真
絞り込み:
資材コスト
並び替え:今日の人気順
写真 101〜120 枚目(全 311 枚)
1/3
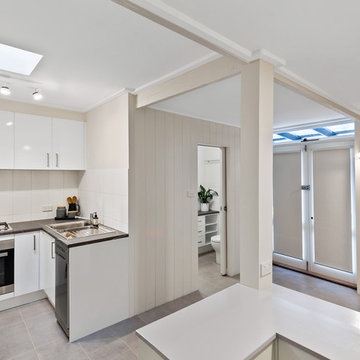
This kitchen may be small and compact but it is bright, stylish and functional now! Laminate benchtops were a budget friendly option for the owner (who plans to rent the house) and provide a design feature whilst keeping a neutral palette for the new tenants. Vinyl wrap kitchen cabinets, new appliances, sink, taps and flooring.
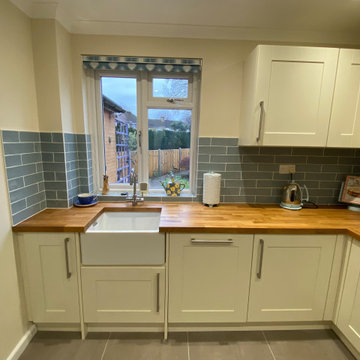
This kitchen is another that has been designed and installed by us in the local Horsham area. It has been designed by George Harvey from our Horsham showroom and completely installed by our own local kitchen installation team. This kitchen is styled on a classic country kitchen with shaker kitchen furniture, solid oak worktops and complementing kitchen tiles.
The kitchen furniture used for this kitchen is from kitchen manufacturer Trend which is the trade arm of the British kitchen maker Mereway. A Trend kitchen utilises all the experience of the Mereway brand but simply focuses on a core range of simply designed kitchen furniture. The Trend shaker range is perfect for this kitchen as the straight-lined shaker door helps to complement other kitchen elements.
The exact door that has been used for this kitchen is the matt foil plain shaker door. The plain design of this shaker door utilises a defined chunky frame which is a classic feature of a country style kitchen. The shade used is ivory which is a creamy shade adding to the country aesthetic. This door is available in eight other plainer shades from white to cream and beige shades like mussel and pebble as well as grey shades like cashmere and dust grey. This kitchen uses stainless steel bar handles for easy access and also a folding door corner unit helping to maximise space.
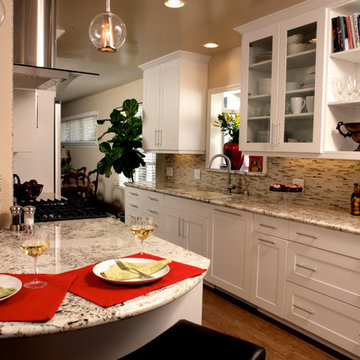
他の地域にある高級な中くらいなトランジショナルスタイルのおしゃれなキッチン (アンダーカウンターシンク、シェーカースタイル扉のキャビネット、白いキャビネット、御影石カウンター、ベージュキッチンパネル、モザイクタイルのキッチンパネル、シルバーの調理設備、セラミックタイルの床、グレーとクリーム色) の写真
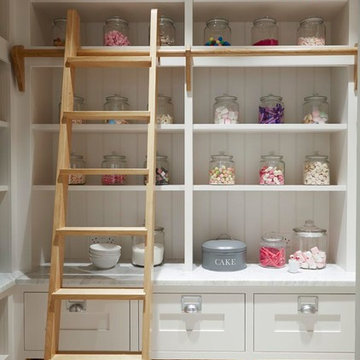
The tempting appeal of this hand-painted design comes from the contemporary reinterpretation of a certain nostalgic charm. The finest materials and modern appliances come together with skilled craftsmanship and a touch of the whimsical to create a hardworking kitchen that is ideal for both family and social life. The combination of welcoming warmth with cool sophistication evokes a delicious sense of joie de vivre that asks to be enjoyed to the full.
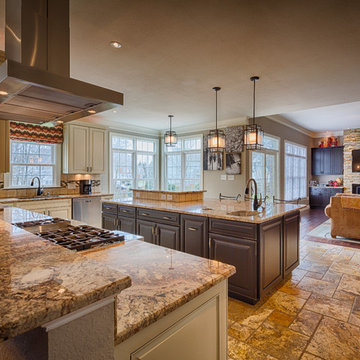
リッチモンドにある広いトランジショナルスタイルのおしゃれなキッチン (白いキャビネット、ベージュキッチンパネル、シルバーの調理設備、アンダーカウンターシンク、レイズドパネル扉のキャビネット、御影石カウンター、石タイルのキッチンパネル、セラミックタイルの床、グレーとクリーム色) の写真
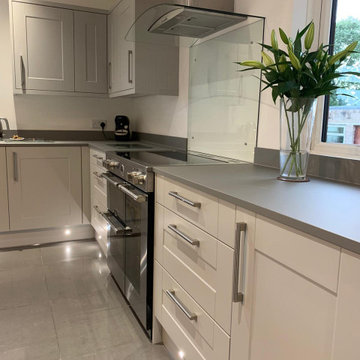
Flowers on the worktop of this shaker cream cabinet and grey worktop
他の地域にある高級な中くらいなモダンスタイルのおしゃれなキッチン (シングルシンク、シェーカースタイル扉のキャビネット、ベージュのキャビネット、ラミネートカウンター、グレーのキッチンパネル、シルバーの調理設備、セラミックタイルの床、グレーの床、グレーのキッチンカウンター、グレーとクリーム色) の写真
他の地域にある高級な中くらいなモダンスタイルのおしゃれなキッチン (シングルシンク、シェーカースタイル扉のキャビネット、ベージュのキャビネット、ラミネートカウンター、グレーのキッチンパネル、シルバーの調理設備、セラミックタイルの床、グレーの床、グレーのキッチンカウンター、グレーとクリーム色) の写真
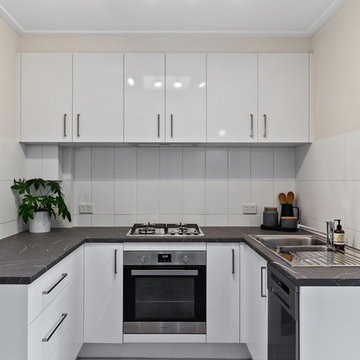
This kitchen may be small and compact but it is bright, stylish and functional now! Laminate benchtops were a budget friendly option for the owner (who plans to rent the house) and provide a design feature whilst keeping a neutral palette for the new tenants. Vinyl wrap kitchen cabinets, new appliances, sink, taps and flooring.
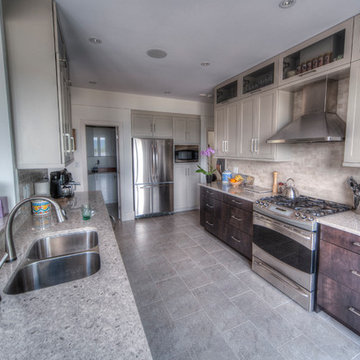
オタワにある中くらいなエクレクティックスタイルのおしゃれなキッチン (落し込みパネル扉のキャビネット、グレーのキャビネット、ガラスカウンター、ベージュキッチンパネル、セラミックタイルのキッチンパネル、シルバーの調理設備、セラミックタイルの床、ダブルシンク、グレーの床、グレーとクリーム色) の写真
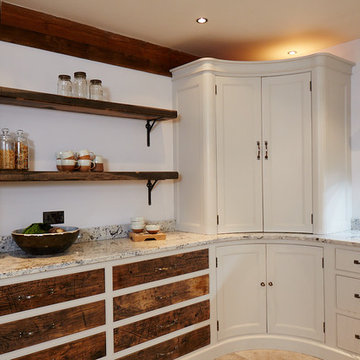
Photo Credits: Sean Knott
他の地域にある広いトラディショナルスタイルのおしゃれなキッチン (アンダーカウンターシンク、インセット扉のキャビネット、ベージュのキャビネット、木材カウンター、グレーのキッチンパネル、メタルタイルのキッチンパネル、カラー調理設備、セラミックタイルの床、ベージュの床、グレーとクリーム色) の写真
他の地域にある広いトラディショナルスタイルのおしゃれなキッチン (アンダーカウンターシンク、インセット扉のキャビネット、ベージュのキャビネット、木材カウンター、グレーのキッチンパネル、メタルタイルのキッチンパネル、カラー調理設備、セラミックタイルの床、ベージュの床、グレーとクリーム色) の写真
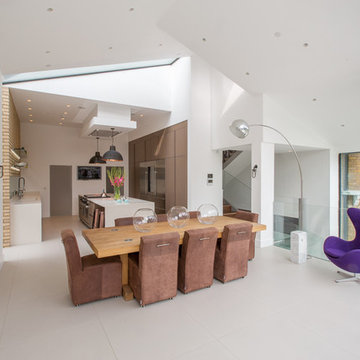
Working with interior designer Hilary Scott, Mowlem & Co has created a stylish and sympathetic bespoke kitchen for a fascinating renovation and extension project. The impressive Victorian detached house has ‘an interesting planning history’ according to Hilary. Previously it had been bedsit accommodation with 27 units but in recent years it had become derelict and neglected, until was bought by a premiere league footballer with a view to restoring it to its former glory as a family home. Situated near the Botanic Gardens in Kew and in a conservation area, there was a significant investment and considerable planning negotiation to get it returned to a single dwelling. Hilary had worked closely with the client on previous projects and had their couple’s full trust to come up with a scheme that matched their tastes and needs. Many original features were restored or replaced to remain in keeping with the architecture, for example marble and cast iron fireplaces, panelling, cornices and architraves which were considered a key fabric of the building. The most contemporary element of the renovation is the striking double height glass extension to the rear in which the kitchen and living area are positioned. The room has wonderful views out to the garden is ideal both for family life and entertaining. The extension design involved an architect for the original plans and another to project-manage the build. Then Mowlem & Co were brought in because Hilary has worked with them for many years and says they were the natural choice to achieve the high quality of finish and bespoke joinery that was required. “They have done an amazing job,” says Hilary, “the design has certain quirky touches and an individual feel that you can only get with bespoke. All the timber has traditionally made dovetail joints and other handcrafted details. This is typical of Mowlem & Co’s work …they have a fantastic team and Julia Brown, who managed this project, is a great kitchen designer.” The kitchen has been conceived to match the contemporary feel of the new extension while also having a classic feel in terms of the finishes, such as the stained oak and exposed brickwork. The furniture has been made to bespoke proportions to match the scale of the double height extension, so that it fits the architecture. The look is clean and linear in feel and the design features specially created elements such as extra wide drawers and customised storage, and a separate walk-in pantry (plus a separate utility room in the basement). The furniture has been made in flat veneered stained oak and the seamless worktops are in Corian. Cooking appliances are by Wolf and refrigeration is by Sub-Zero. The exposed brick wall of the kitchen matches the external finishes of the brickwork of the house which can be seen through the glass extension. To harmonise, a thick glass shelf has been added, masterminded by Gary Craig of Architectural Metalworkers. This is supported by a cantilevered steel frame, so while it may look deceptively light and subtle, “a serious amount of engineering has gone into it,” according to Hilary. Mowlem & Co also created further bespoke furnishings and installations, for a dressing room plus bathrooms and cloakrooms in other parts of the house. The complexity of the project to restore the entire house took over a year to finish. As the client was transferred to another team before the renovation was complete, the property is now on the market for £9 million.
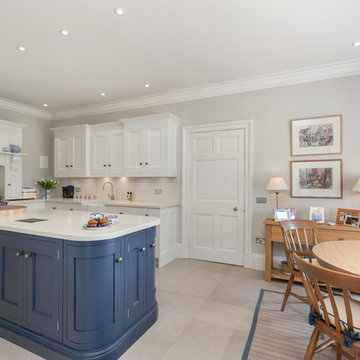
L shaped kitchen with Island and breakfast area at bay window. The Corian work surface on the Island has an integral charger for phones and Ipads.
エディンバラにある高級な中くらいなトラディショナルスタイルのおしゃれなキッチン (エプロンフロントシンク、シェーカースタイル扉のキャビネット、グレーのキャビネット、人工大理石カウンター、セラミックタイルのキッチンパネル、カラー調理設備、セラミックタイルの床、グレーとクリーム色) の写真
エディンバラにある高級な中くらいなトラディショナルスタイルのおしゃれなキッチン (エプロンフロントシンク、シェーカースタイル扉のキャビネット、グレーのキャビネット、人工大理石カウンター、セラミックタイルのキッチンパネル、カラー調理設備、セラミックタイルの床、グレーとクリーム色) の写真
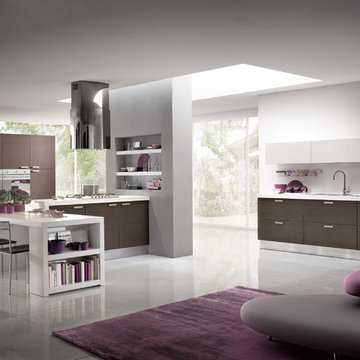
MELA is available in the WHITE, LIGHT OAK, LIGHT WALNUT, BROWN, EGGPLANT, GREY OAK, RED, LARIX, BUTTER, COFFEE and CREAM versions. A young kitchen in performing, suitable even for the most demanding clientele for it was created to solve any problems in use and composition. There are various functional wall hung Accessories and internal equipment. A wide range of tables and chairs is also available to personalised your own kitchen.
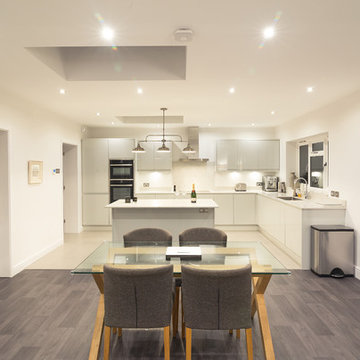
Grey gloss modern kitchen with quartz stone worktops, induction hob and Franke sink and taps.
T1 Photography
バークシャーにある高級な巨大なコンテンポラリースタイルのおしゃれなキッチン (一体型シンク、フラットパネル扉のキャビネット、グレーのキャビネット、珪岩カウンター、白いキッチンパネル、石スラブのキッチンパネル、シルバーの調理設備、セラミックタイルの床、グレーとクリーム色) の写真
バークシャーにある高級な巨大なコンテンポラリースタイルのおしゃれなキッチン (一体型シンク、フラットパネル扉のキャビネット、グレーのキャビネット、珪岩カウンター、白いキッチンパネル、石スラブのキッチンパネル、シルバーの調理設備、セラミックタイルの床、グレーとクリーム色) の写真
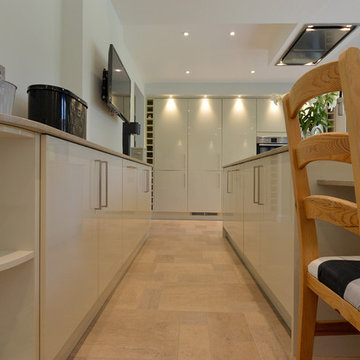
These D Bar Handles add a contemporary element to a traditional slab door.
他の地域にあるお手頃価格の中くらいなトラディショナルスタイルのおしゃれなキッチン (フラットパネル扉のキャビネット、ベージュのキャビネット、珪岩カウンター、シルバーの調理設備、セラミックタイルの床、茶色い床、ダブルシンク、グレーとクリーム色) の写真
他の地域にあるお手頃価格の中くらいなトラディショナルスタイルのおしゃれなキッチン (フラットパネル扉のキャビネット、ベージュのキャビネット、珪岩カウンター、シルバーの調理設備、セラミックタイルの床、茶色い床、ダブルシンク、グレーとクリーム色) の写真
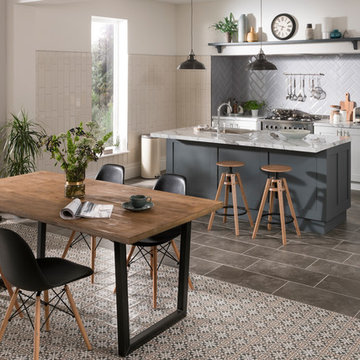
Drawing inspiration from traditional hand-painted terracotta tiles, the Archivo tile is made using the latest inkjet technology replicating a handmade, hand decorated piece, with uneven edges and an aged appearance. Size: 12.5 x 12.5 cm.
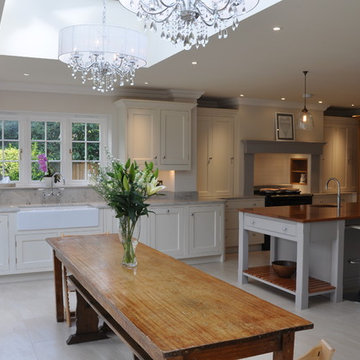
ハートフォードシャーにあるお手頃価格の中くらいなコンテンポラリースタイルのおしゃれなキッチン (ドロップインシンク、落し込みパネル扉のキャビネット、ベージュのキャビネット、木材カウンター、白いキッチンパネル、セラミックタイルのキッチンパネル、黒い調理設備、セラミックタイルの床、グレーとクリーム色) の写真
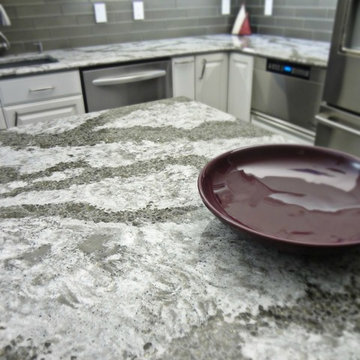
Materials provided by Cherry City Interiors & Design
ポートランドにある高級な中くらいなコンテンポラリースタイルのおしゃれなキッチン (アンダーカウンターシンク、レイズドパネル扉のキャビネット、白いキャビネット、珪岩カウンター、グレーのキッチンパネル、セラミックタイルのキッチンパネル、シルバーの調理設備、セラミックタイルの床、グレーとクリーム色) の写真
ポートランドにある高級な中くらいなコンテンポラリースタイルのおしゃれなキッチン (アンダーカウンターシンク、レイズドパネル扉のキャビネット、白いキャビネット、珪岩カウンター、グレーのキッチンパネル、セラミックタイルのキッチンパネル、シルバーの調理設備、セラミックタイルの床、グレーとクリーム色) の写真
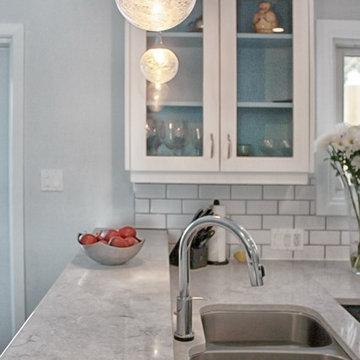
トロントにあるお手頃価格の中くらいなコンテンポラリースタイルのおしゃれなキッチン (ダブルシンク、シェーカースタイル扉のキャビネット、グレーのキャビネット、クオーツストーンカウンター、白いキッチンパネル、サブウェイタイルのキッチンパネル、シルバーの調理設備、セラミックタイルの床、グレーとクリーム色) の写真
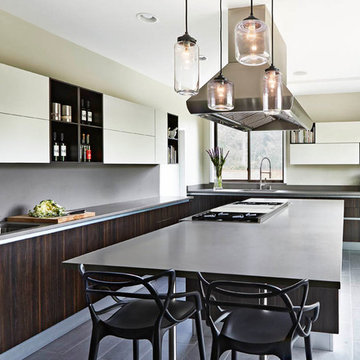
The Great Room space is situated adjacent to the kitchen, which is a separated by a wall. The kitchen is U-Shaped with a large island complete with a Wolf range top and commercial style hood. Perfect for the serious at-home chef. The cabinets are from Scavolini in three different colors and finishes; dark oak nuance melamine, lichen green matte glass, and creamy porcelain cream matte lacquer. The gray tiles on the floor and matching gray quartz countertops bring the whole kitchen together.
Martin Vecchio
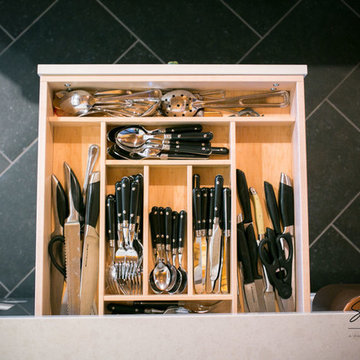
12Stones Photography
クリーブランドにある広いトランジショナルスタイルのおしゃれなキッチン (エプロンフロントシンク、白いキャビネット、クオーツストーンカウンター、マルチカラーのキッチンパネル、ガラスタイルのキッチンパネル、パネルと同色の調理設備、セラミックタイルの床、落し込みパネル扉のキャビネット、グレーとクリーム色) の写真
クリーブランドにある広いトランジショナルスタイルのおしゃれなキッチン (エプロンフロントシンク、白いキャビネット、クオーツストーンカウンター、マルチカラーのキッチンパネル、ガラスタイルのキッチンパネル、パネルと同色の調理設備、セラミックタイルの床、落し込みパネル扉のキャビネット、グレーとクリーム色) の写真
キッチン (グレーとクリーム色、セラミックタイルの床) の写真
6