キッチン (グレーとクリーム色、木材カウンター) の写真
絞り込み:
資材コスト
並び替え:今日の人気順
写真 1〜20 枚目(全 125 枚)
1/3

We completely renovated this space for an episode of HGTV House Hunters Renovation. The kitchen was originally a galley kitchen. We removed a wall between the DR and the kitchen to open up the space. We used a combination of countertops in this kitchen. To give a buffer to the wood counters, we used slabs of marble each side of the sink. This adds interest visually and helps to keep the water away from the wood counters. We used blue and cream for the cabinetry which is a lovely, soft mix and wood shelving to match the wood counter tops. To complete the eclectic finishes we mixed gold light fixtures and cabinet hardware with black plumbing fixtures and shelf brackets.

Rick Pharaoh
他の地域にある高級な広い地中海スタイルのおしゃれなキッチン (エプロンフロントシンク、レイズドパネル扉のキャビネット、淡色木目調キャビネット、木材カウンター、白いキッチンパネル、セメントタイルのキッチンパネル、シルバーの調理設備、セラミックタイルの床、グレーとクリーム色) の写真
他の地域にある高級な広い地中海スタイルのおしゃれなキッチン (エプロンフロントシンク、レイズドパネル扉のキャビネット、淡色木目調キャビネット、木材カウンター、白いキッチンパネル、セメントタイルのキッチンパネル、シルバーの調理設備、セラミックタイルの床、グレーとクリーム色) の写真
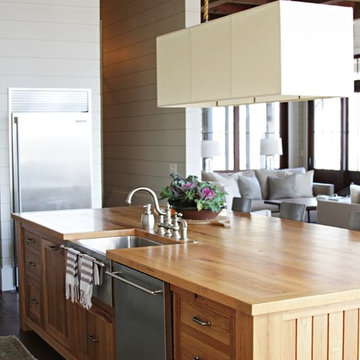
Architect of Record: Summerour & Associates
Interior Designer: Yvonne McFadden
アトランタにあるビーチスタイルのおしゃれなキッチン (シルバーの調理設備、エプロンフロントシンク、木材カウンター、中間色木目調キャビネット、グレーとクリーム色) の写真
アトランタにあるビーチスタイルのおしゃれなキッチン (シルバーの調理設備、エプロンフロントシンク、木材カウンター、中間色木目調キャビネット、グレーとクリーム色) の写真
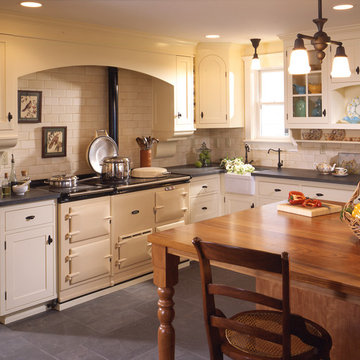
Patrick Barta
シアトルにあるトラディショナルスタイルのおしゃれなキッチン (サブウェイタイルのキッチンパネル、エプロンフロントシンク、木材カウンター、ベージュキッチンパネル、白い調理設備、グレーとクリーム色) の写真
シアトルにあるトラディショナルスタイルのおしゃれなキッチン (サブウェイタイルのキッチンパネル、エプロンフロントシンク、木材カウンター、ベージュキッチンパネル、白い調理設備、グレーとクリーム色) の写真
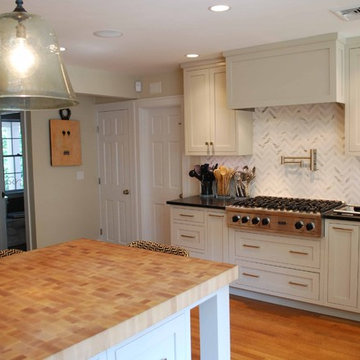
ボストンにあるトラディショナルスタイルのおしゃれなキッチン (木材カウンター、シェーカースタイル扉のキャビネット、ベージュのキャビネット、白いキッチンパネル、石タイルのキッチンパネル、シルバーの調理設備、グレーとクリーム色) の写真
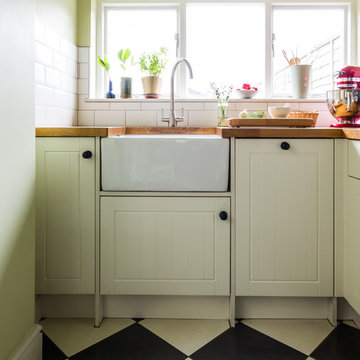
A checkerboard floor was created using simple plain tiles. Cream and charcoal create a softer look than black and white which worked better with the scheme.
Photographer: Richard Etteridge
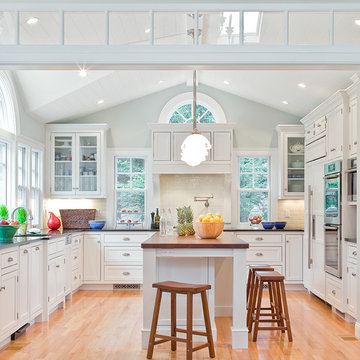
Thoughtfully designed kitchen with custom cabinets, high end appliances and a working island to be envied by all who have the pleasure of entering this warm & inviting space. Photos by Michael J. Lee Photography
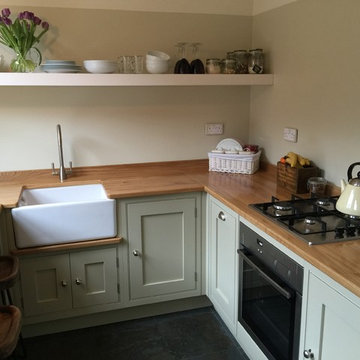
他の地域にある高級な小さなトラディショナルスタイルのおしゃれなキッチン (エプロンフロントシンク、シェーカースタイル扉のキャビネット、ベージュのキャビネット、木材カウンター、緑のキッチンパネル、シルバーの調理設備、スレートの床、グレーとクリーム色) の写真
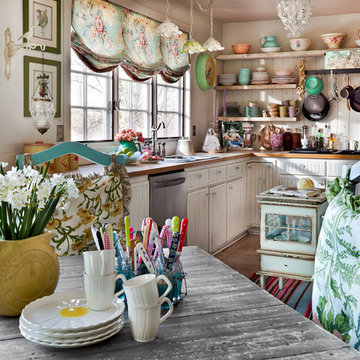
Private Residence
Photo by © Bill Mathews Photographer, Inc
カンザスシティにあるシャビーシック調のおしゃれなキッチン (木材カウンター、グレーとクリーム色) の写真
カンザスシティにあるシャビーシック調のおしゃれなキッチン (木材カウンター、グレーとクリーム色) の写真
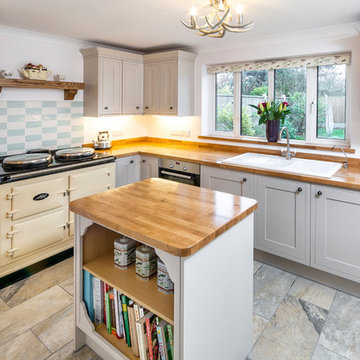
エセックスにあるカントリー風のおしゃれなキッチン (ドロップインシンク、落し込みパネル扉のキャビネット、グレーのキャビネット、木材カウンター、マルチカラーのキッチンパネル、カラー調理設備、グレーの床、グレーとクリーム色) の写真
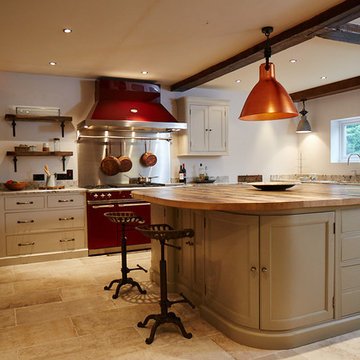
Photo Credits: Sean Knott
他の地域にある広いトラディショナルスタイルのおしゃれなキッチン (アンダーカウンターシンク、インセット扉のキャビネット、ベージュのキャビネット、木材カウンター、グレーのキッチンパネル、メタルタイルのキッチンパネル、カラー調理設備、セラミックタイルの床、ベージュの床、グレーとクリーム色) の写真
他の地域にある広いトラディショナルスタイルのおしゃれなキッチン (アンダーカウンターシンク、インセット扉のキャビネット、ベージュのキャビネット、木材カウンター、グレーのキッチンパネル、メタルタイルのキッチンパネル、カラー調理設備、セラミックタイルの床、ベージュの床、グレーとクリーム色) の写真
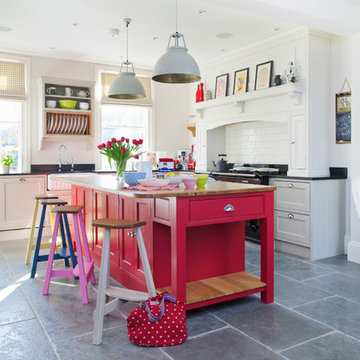
ケントにあるトランジショナルスタイルのおしゃれなアイランドキッチン (赤いキャビネット、木材カウンター、白いキッチンパネル、サブウェイタイルのキッチンパネル、グレーとクリーム色) の写真
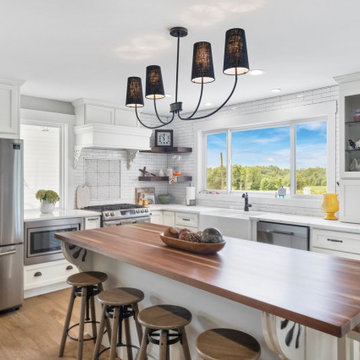
These wonderful homeowner need room to maneuver around a wheel chair. This kitchen does this and more. Designed around the way they like to function in the kitchen with room enjoy their family and grandkids.
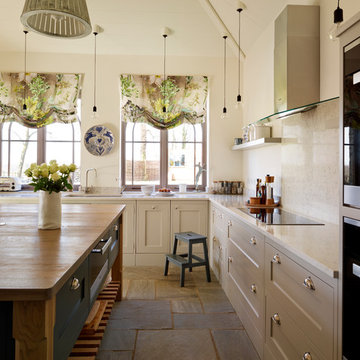
The soft cream colour used on most of the cabinetry ties in with the weathered oak and dark grey used on the island to create a traditional but classic colour scheme. The windows in the kitchen were designed to echo the conservatory extension which was added to the property when our clients moved there. The desire to bring together the conservatory and kitchen area was reflected in the design of the room; encouraging a natural flow from the kitchen to the informal dining table and on to the relaxed living space.
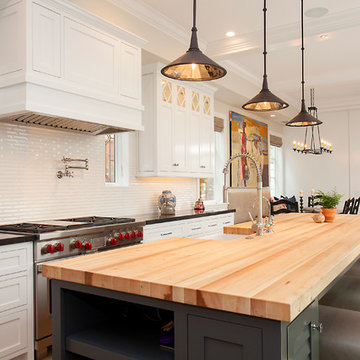
Black metal pendants, polished chrome hardware, stained glass windows, counter-to-ceiling backsplash, and butcher block kitchen island work together to create a contemporary take on a traditional kitchen.
Design details: Pendants: Currey & Co's Manuscript Pendant in Mole Black metal finish; Backsplash: Alyse Edwards' Halfbaked Collection ( Whipped Cream 1 1/4"x6" Mesh Bars); Cabinet Hardware: Emtek Alexander Pull and Top Knobs Bergen Knob; Island Color: Benjamin Moore HC166 Kendall Charcoal
Architect: Brandon Architects
Design: Churchill Design
Photo: Darlene Halaby

Martha O'Hara Interiors, Interior Selections & Furnishings | Charles Cudd De Novo, Architecture | Troy Thies Photography | Shannon Gale, Photo Styling

Cupboards painted in "PP11-12-13WA" (Oil Eggshell) by Paper and Paints.
Boarded wall panelling painted in "PP11-12-13AD" (Oil Eggshell) by Paper and Paints.
White farmhouse sink by Villeroy & Boch.
Tap in pewter finish by Perrin & Rowe.

Polly Eltes
グロスタシャーにある広いコンテンポラリースタイルのおしゃれなキッチン (シェーカースタイル扉のキャビネット、グレーのキャビネット、木材カウンター、シルバーの調理設備、グレーとクリーム色) の写真
グロスタシャーにある広いコンテンポラリースタイルのおしゃれなキッチン (シェーカースタイル扉のキャビネット、グレーのキャビネット、木材カウンター、シルバーの調理設備、グレーとクリーム色) の写真

KITCHEN AND DEN RENOVATION AND ADDITION
A rustic yet elegant kitchen that could handle the comings and goings of three boys as well as the preparation of their mom's gourmet meals for them, was a must for this family. Previously, the family wanted to spend time together eating, talking and doing homework, but their home did not have the space for all of them to gather at the same time. The addition to the home was done with architectural details that tied in with the decor of the existing home and flowed in such a way that the addition seems to have been part of the original structure.
Photographs by jeanallsopp.com.
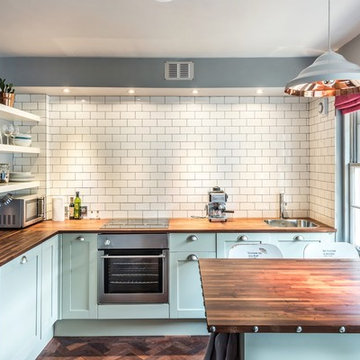
エディンバラにあるトラディショナルスタイルのおしゃれなキッチン (シェーカースタイル扉のキャビネット、青いキャビネット、木材カウンター、白いキッチンパネル、サブウェイタイルのキッチンパネル、濃色無垢フローリング、グレーとクリーム色) の写真
キッチン (グレーとクリーム色、木材カウンター) の写真
1