広いキッチン (グレーとクリーム色、ソープストーンカウンター) の写真
絞り込み:
資材コスト
並び替え:今日の人気順
写真 1〜20 枚目(全 33 枚)
1/4
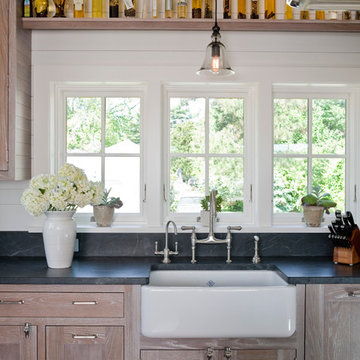
photos by Sequined Asphault Studio
We loved working on this project and appreciate all the great questions about our work. We used Soapstone countertops and Steel on the Island. The cabinet are made out of French White Oak and the stain was custom from the manufacturer, Crown Point Cabinetry, in New Hampshire. We fell in love with the bar stools in this project but are a discontinued item from a restaurant supply company.
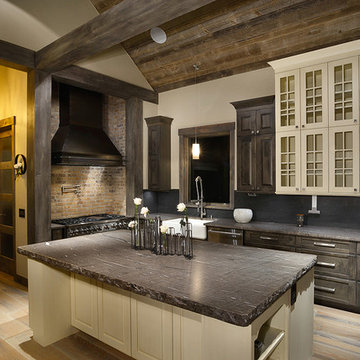
デンバーにある高級な広いラスティックスタイルのおしゃれなキッチン (エプロンフロントシンク、落し込みパネル扉のキャビネット、ヴィンテージ仕上げキャビネット、ソープストーンカウンター、黒いキッチンパネル、石スラブのキッチンパネル、シルバーの調理設備、無垢フローリング、茶色い床、グレーとクリーム色) の写真

Antique table in a tall white pantry with a rolling ladder and antique light fixture.
A clean, contemporary white palette in this traditional Spanish Style home in Santa Barbara, California. Soft greys, beige, cream colored fabrics, hand knotted rugs and quiet light walls show off the beautiful thick arches between the living room and dining room. Stained wood beams, wrought iron lighting, and carved limestone fireplaces give a soft, comfortable feel for this summer home by the Pacific Ocean. White linen drapes with grass shades give warmth and texture to the great room. The kitchen features glass and white marble mosaic backsplash, white slabs of natural quartzite, and a built in banquet nook. The oak cabinets are lightened by a white wash over the stained wood, and medium brown wood plank flooring througout the home.
Project Location: Santa Barbara, California. Project designed by Maraya Interior Design. From their beautiful resort town of Ojai, they serve clients in Montecito, Hope Ranch, Malibu, Westlake and Calabasas, across the tri-county areas of Santa Barbara, Ventura and Los Angeles, south to Hidden Hills- north through Solvang and more.
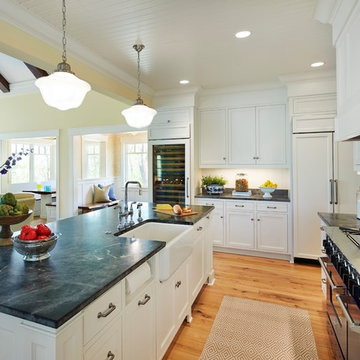
Martha O'Hara Interiors, Interior Design & Photo Styling | Kyle Hunt & Partners, Builder | Corey Gaffer Photography
Please Note: All “related,” “similar,” and “sponsored” products tagged or listed by Houzz are not actual products pictured. They have not been approved by Martha O’Hara Interiors nor any of the professionals credited. For information about our work, please contact design@oharainteriors.com.
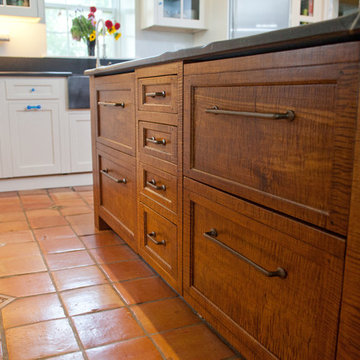
The kitchen island is made of hand scraped tiger maple, by a local craftsman, and hides two Sub-Zero drawer refrigerator/freezer units.
Matt Villano Photography
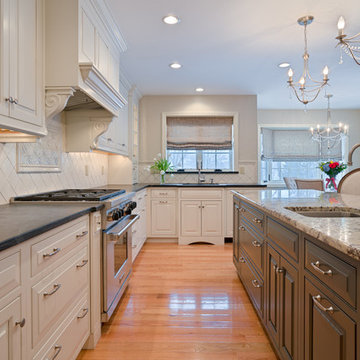
Traditional Plain & Fancy cabinetry in a creamy white finish and light-colored hardwood floors; soapstone counter and diagonal ceramic tile backsplash are fun accents. The gray island with a beautiful granite counter is a welcome pop of color to the prep area.
Photo by JMB Photoworks
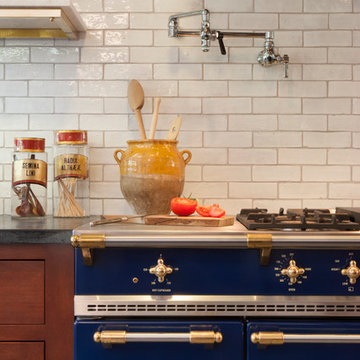
ロサンゼルスにある広いエクレクティックスタイルのおしゃれなキッチン (アンダーカウンターシンク、シェーカースタイル扉のキャビネット、濃色木目調キャビネット、ソープストーンカウンター、白いキッチンパネル、セラミックタイルのキッチンパネル、カラー調理設備、コンクリートの床、グレーとクリーム色) の写真
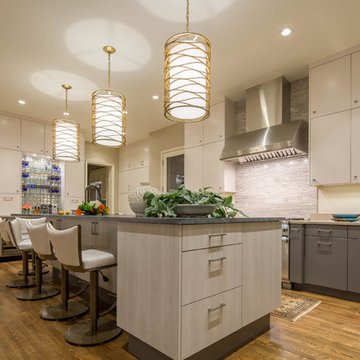
Christopher Davison, AIA
オースティンにある高級な広いモダンスタイルのおしゃれなキッチン (アンダーカウンターシンク、フラットパネル扉のキャビネット、グレーのキャビネット、グレーのキッチンパネル、シルバーの調理設備、ボーダータイルのキッチンパネル、淡色無垢フローリング、ソープストーンカウンター、グレーとクリーム色) の写真
オースティンにある高級な広いモダンスタイルのおしゃれなキッチン (アンダーカウンターシンク、フラットパネル扉のキャビネット、グレーのキャビネット、グレーのキッチンパネル、シルバーの調理設備、ボーダータイルのキッチンパネル、淡色無垢フローリング、ソープストーンカウンター、グレーとクリーム色) の写真
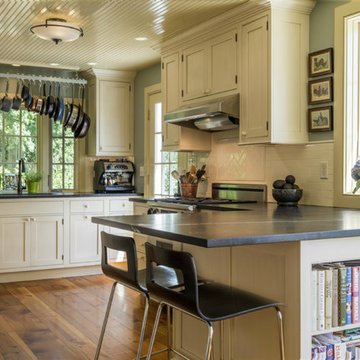
Historic Madison home on the water designed by Gail Bolling
Madison, Connecticut To get more detailed information copy and paste this link into your browser. https://thekitchencompany.com/blog/featured-kitchen-historic-home-water, Photographer, Dennis Carbo
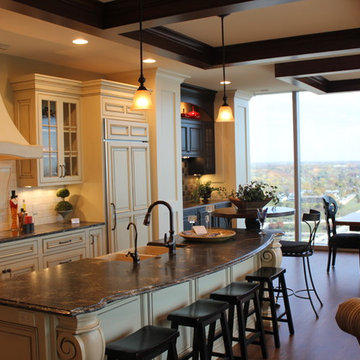
Photos by Eric Buzenberg
Voted by industry peers as "Best Interior Elements and Best Kitchen Design," Grand Rapids, MI Parade of Homes, Fall 2012
グランドラピッズにある広いトラディショナルスタイルのおしゃれなキッチン (落し込みパネル扉のキャビネット、ヴィンテージ仕上げキャビネット、ソープストーンカウンター、グレーのキッチンパネル、セラミックタイルのキッチンパネル、シルバーの調理設備、無垢フローリング、グレーとクリーム色) の写真
グランドラピッズにある広いトラディショナルスタイルのおしゃれなキッチン (落し込みパネル扉のキャビネット、ヴィンテージ仕上げキャビネット、ソープストーンカウンター、グレーのキッチンパネル、セラミックタイルのキッチンパネル、シルバーの調理設備、無垢フローリング、グレーとクリーム色) の写真
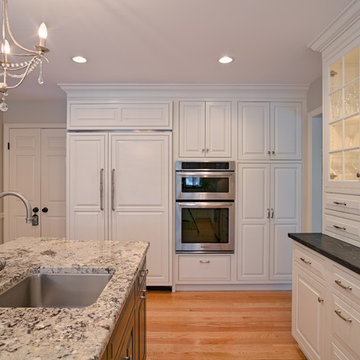
Traditional Plain & Fancy cabinetry in a creamy white finish and light-colored hardwood floors; soapstone counter and diagonal ceramic tile backsplash are fun accents. The gray island with a beautiful granite counter is a welcome pop of color to the prep area.
Photo by JMB Photoworks
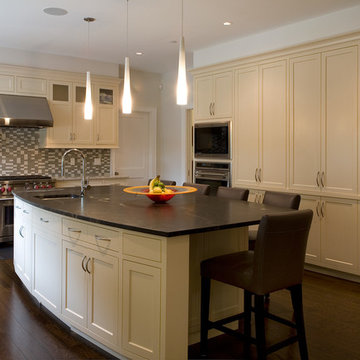
Nick Daunys Photography
ニューヨークにある広いコンテンポラリースタイルのおしゃれなキッチン (ドロップインシンク、フラットパネル扉のキャビネット、白いキャビネット、グレーのキッチンパネル、石タイルのキッチンパネル、シルバーの調理設備、濃色無垢フローリング、ソープストーンカウンター、茶色い床、グレーとクリーム色) の写真
ニューヨークにある広いコンテンポラリースタイルのおしゃれなキッチン (ドロップインシンク、フラットパネル扉のキャビネット、白いキャビネット、グレーのキッチンパネル、石タイルのキッチンパネル、シルバーの調理設備、濃色無垢フローリング、ソープストーンカウンター、茶色い床、グレーとクリーム色) の写真
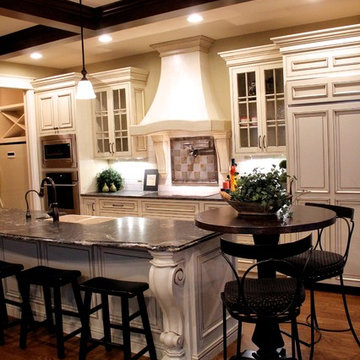
Photos by Eric Buzenberg
Voted by industry peers as "Best Interior Elements and Best Kitchen Design," Grand Rapids, MI Parade of Homes, Fall 2012
グランドラピッズにある広いトラディショナルスタイルのおしゃれなキッチン (落し込みパネル扉のキャビネット、ヴィンテージ仕上げキャビネット、ソープストーンカウンター、グレーのキッチンパネル、セラミックタイルのキッチンパネル、シルバーの調理設備、無垢フローリング、グレーとクリーム色) の写真
グランドラピッズにある広いトラディショナルスタイルのおしゃれなキッチン (落し込みパネル扉のキャビネット、ヴィンテージ仕上げキャビネット、ソープストーンカウンター、グレーのキッチンパネル、セラミックタイルのキッチンパネル、シルバーの調理設備、無垢フローリング、グレーとクリーム色) の写真
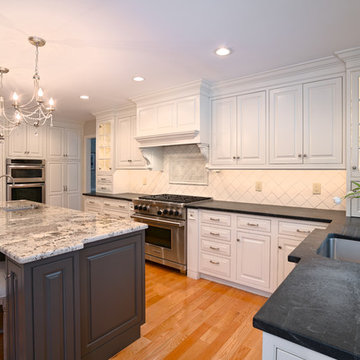
Traditional Plain & Fancy cabinetry in a creamy white finish and light-colored hardwood floors; soapstone counter and diagonal ceramic tile backsplash are fun accents. The gray island with a beautiful granite counter is a welcome pop of color to the prep area.
Photo by JMB Photoworks
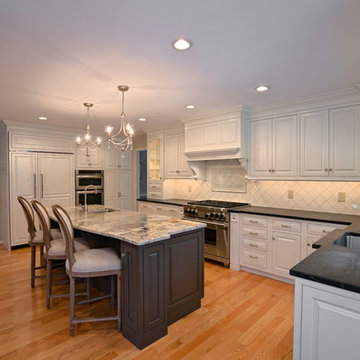
Traditional Plain & Fancy cabinetry in a creamy white finish and light-colored hardwood floors; soapstone counter and diagonal ceramic tile backsplash are fun accents. The gray island with a beautiful granite counter is a welcome pop of color to the prep area.
Photo by JMB Photoworks
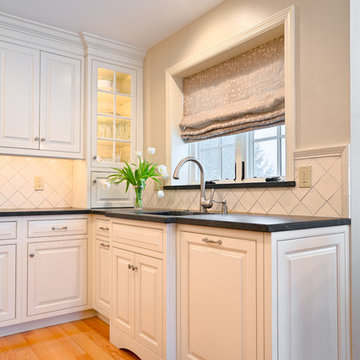
Traditional Plain & Fancy cabinetry in a creamy white finish and light-colored hardwood floors; soapstone counter and diagonal ceramic tile backsplash are fun accents. The gray island with a beautiful granite counter is a welcome pop of color to the prep area.
Photo by JMB Photoworks
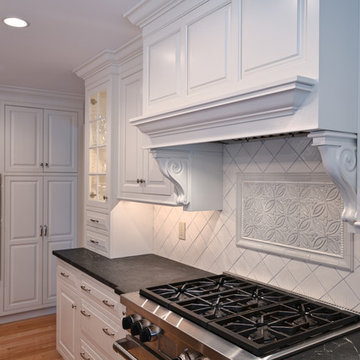
Traditional Plain & Fancy cabinetry in a creamy white finish and light-colored hardwood floors; soapstone counter and diagonal ceramic tile backsplash are fun accents. The gray island with a beautiful granite counter is a welcome pop of color to the prep area.
Photo by JMB Photoworks
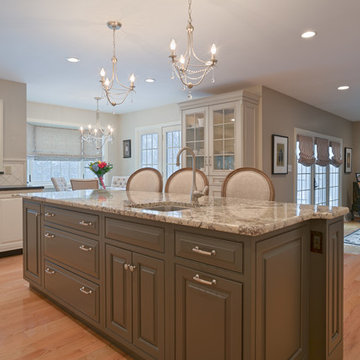
Traditional Plain & Fancy cabinetry in a creamy white finish and light-colored hardwood floors; soapstone counter and diagonal ceramic tile backsplash are fun accents. The gray island with a beautiful granite counter is a welcome pop of color to the prep area.
Photo by JMB Photoworks
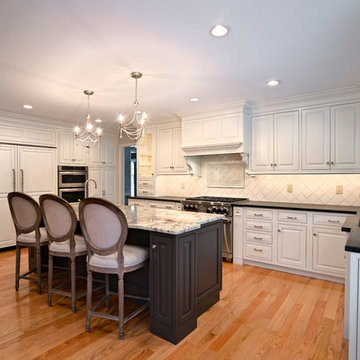
Traditional Plain & Fancy cabinetry in a creamy white finish and light-colored hardwood floors; soapstone counter and diagonal ceramic tile backsplash are fun accents. The gray island with a beautiful granite counter is a welcome pop of color to the prep area.
Photo by JMB Photoworks
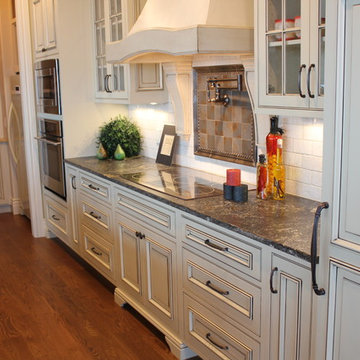
Photos by Eric Buzenberg
Voted by industry peers as "Best Interior Elements and Best Kitchen Design," Grand Rapids, MI Parade of Homes, Fall 2012
グランドラピッズにある広いトラディショナルスタイルのおしゃれなキッチン (落し込みパネル扉のキャビネット、ヴィンテージ仕上げキャビネット、ソープストーンカウンター、グレーのキッチンパネル、セラミックタイルのキッチンパネル、シルバーの調理設備、無垢フローリング、グレーとクリーム色) の写真
グランドラピッズにある広いトラディショナルスタイルのおしゃれなキッチン (落し込みパネル扉のキャビネット、ヴィンテージ仕上げキャビネット、ソープストーンカウンター、グレーのキッチンパネル、セラミックタイルのキッチンパネル、シルバーの調理設備、無垢フローリング、グレーとクリーム色) の写真
広いキッチン (グレーとクリーム色、ソープストーンカウンター) の写真
1