キッチン (グレーとブラウン、淡色無垢フローリング、全タイプのアイランド) の写真
絞り込み:
資材コスト
並び替え:今日の人気順
写真 1〜20 枚目(全 106 枚)
1/4

ロンドンにある高級な中くらいなコンテンポラリースタイルのおしゃれなキッチン (シングルシンク、ルーバー扉のキャビネット、木材カウンター、白いキッチンパネル、サブウェイタイルのキッチンパネル、淡色無垢フローリング、茶色い床、茶色いキッチンカウンター、グレーとブラウン) の写真

Beautifully proportioned space boasting with loads of natural light to enable this room to carry a bold deep graphite kitchen. The island offers balance between the dark tall units and the white of the wall and fair grain of the flooring.

This family of 5 was quickly out-growing their 1,220sf ranch home on a beautiful corner lot. Rather than adding a 2nd floor, the decision was made to extend the existing ranch plan into the back yard, adding a new 2-car garage below the new space - for a new total of 2,520sf. With a previous addition of a 1-car garage and a small kitchen removed, a large addition was added for Master Bedroom Suite, a 4th bedroom, hall bath, and a completely remodeled living, dining and new Kitchen, open to large new Family Room. The new lower level includes the new Garage and Mudroom. The existing fireplace and chimney remain - with beautifully exposed brick. The homeowners love contemporary design, and finished the home with a gorgeous mix of color, pattern and materials.
The project was completed in 2011. Unfortunately, 2 years later, they suffered a massive house fire. The house was then rebuilt again, using the same plans and finishes as the original build, adding only a secondary laundry closet on the main level.
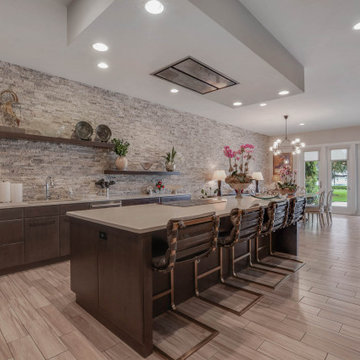
タンパにある広いトランジショナルスタイルのおしゃれなキッチン (ダブルシンク、フラットパネル扉のキャビネット、濃色木目調キャビネット、クオーツストーンカウンター、グレーのキッチンパネル、モザイクタイルのキッチンパネル、シルバーの調理設備、淡色無垢フローリング、ベージュの床、白いキッチンカウンター、グレーとブラウン) の写真

This gem of a home was designed by homeowner/architect Eric Vollmer. It is nestled in a traditional neighborhood with a deep yard and views to the east and west. Strategic window placement captures light and frames views while providing privacy from the next door neighbors. The second floor maximizes the volumes created by the roofline in vaulted spaces and loft areas. Four skylights illuminate the ‘Nordic Modern’ finishes and bring daylight deep into the house and the stairwell with interior openings that frame connections between the spaces. The skylights are also operable with remote controls and blinds to control heat, light and air supply.
Unique details abound! Metal details in the railings and door jambs, a paneled door flush in a paneled wall, flared openings. Floating shelves and flush transitions. The main bathroom has a ‘wet room’ with the tub tucked under a skylight enclosed with the shower.
This is a Structural Insulated Panel home with closed cell foam insulation in the roof cavity. The on-demand water heater does double duty providing hot water as well as heat to the home via a high velocity duct and HRV system.
Architect: Eric Vollmer
Builder: Penny Lane Home Builders
Photographer: Lynn Donaldson
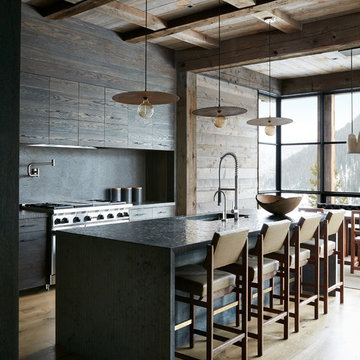
他の地域にあるラスティックスタイルのおしゃれなキッチン (アンダーカウンターシンク、フラットパネル扉のキャビネット、濃色木目調キャビネット、グレーのキッチンパネル、シルバーの調理設備、淡色無垢フローリング、ベージュの床、黒いキッチンカウンター、グレーとブラウン) の写真
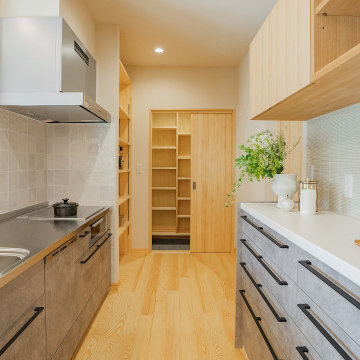
他の地域にある北欧スタイルのおしゃれなキッチン (インセット扉のキャビネット、グレーのキャビネット、一体型シンク、淡色無垢フローリング、人工大理石カウンター、グレーのキッチンパネル、磁器タイルのキッチンパネル、茶色い床、茶色いキッチンカウンター、表し梁、グレーとブラウン) の写真
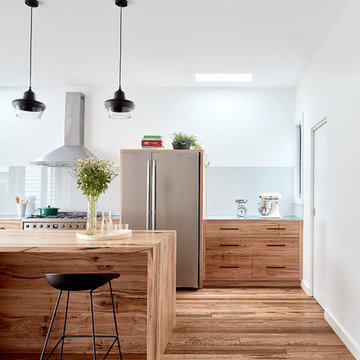
The custom timber kitchen with generous island and cooking bench. New Redgum Flooring is laid throughout the addition.
メルボルンにある高級な中くらいなモダンスタイルのおしゃれなキッチン (ダブルシンク、シェーカースタイル扉のキャビネット、淡色木目調キャビネット、ステンレスカウンター、メタリックのキッチンパネル、ガラス板のキッチンパネル、シルバーの調理設備、淡色無垢フローリング、茶色い床、格子天井、グレーとブラウン) の写真
メルボルンにある高級な中くらいなモダンスタイルのおしゃれなキッチン (ダブルシンク、シェーカースタイル扉のキャビネット、淡色木目調キャビネット、ステンレスカウンター、メタリックのキッチンパネル、ガラス板のキッチンパネル、シルバーの調理設備、淡色無垢フローリング、茶色い床、格子天井、グレーとブラウン) の写真
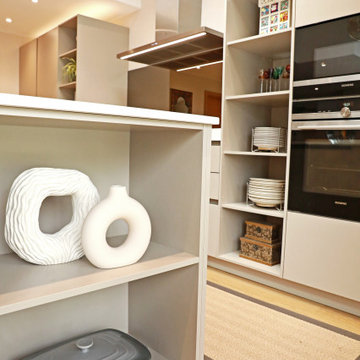
Stone Grey Open Shelving with Glass Splashback features.
The Client Brief
Extension to create a larger kitchen area to open into dining and living area. The client wanted a kitchen with lots of open shelving, so their kids can access what they need without having to open the doors and leaving fingerprints. As working parents, they wanted luxury with functionality that they can style with their personal character.
The Challenge
Issues with the structure, which meant changing the kitchen design accordingly.
What we did
Designed and fitted a Pronorm X-Line Range German kitchen. We worked with the builders together with the client to find the best solution to work around the structural issues. The client did not have to compromise on original design too much and with a few alterations to the design we were able create a kitchen space the family loved.
Products used
Wall units: Pronorm X-Line – Stone Grey
Splash back: Glass – Glass Tailer UK
Neff built in fridge, Siemens built in freezer, Single Oven, Microwave Oven, 60cm fully integrated dishwasher, Gas Hob 5 burner with wok burner.
Blanco Pack Tap Upgrade Candor – Brushed Stainless Steel.
End result
Really good use of space, client was very happy with the results. The clients love their new kitchen. The design allows them to watch the kids and observe their school homework while in the kitchen. Open shelves make it possible for the kids to get their cups and plates without continuously opening the cupboard doors.
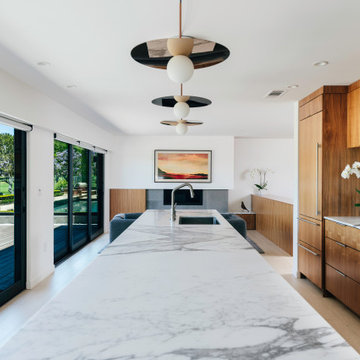
a linear island grounds the open kitchen space, with book matched calacatta marble at the counters and backsplash and walnut wood at the casework
オレンジカウンティにある高級な中くらいなモダンスタイルのおしゃれなキッチン (アンダーカウンターシンク、フラットパネル扉のキャビネット、中間色木目調キャビネット、大理石カウンター、グレーのキッチンパネル、大理石のキッチンパネル、パネルと同色の調理設備、淡色無垢フローリング、グレーの床、グレーのキッチンカウンター、グレーとブラウン) の写真
オレンジカウンティにある高級な中くらいなモダンスタイルのおしゃれなキッチン (アンダーカウンターシンク、フラットパネル扉のキャビネット、中間色木目調キャビネット、大理石カウンター、グレーのキッチンパネル、大理石のキッチンパネル、パネルと同色の調理設備、淡色無垢フローリング、グレーの床、グレーのキッチンカウンター、グレーとブラウン) の写真
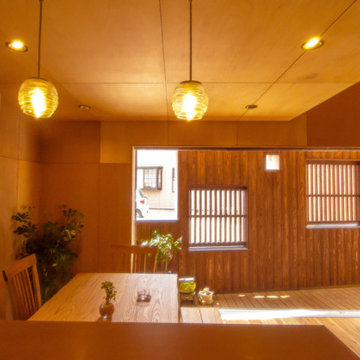
キッチンからダイニングを眺めた写真です。
大開口サッシを開けることで前庭と繋がって半屋外の一体的な空間となっています。
外からの視線はルーバーによって遮ることができます。
他の地域にある中くらいなモダンスタイルのおしゃれなキッチン (アンダーカウンターシンク、インセット扉のキャビネット、茶色いキャビネット、ステンレスカウンター、シルバーの調理設備、淡色無垢フローリング、ベージュの床、茶色いキッチンカウンター、板張り天井、グレーとブラウン) の写真
他の地域にある中くらいなモダンスタイルのおしゃれなキッチン (アンダーカウンターシンク、インセット扉のキャビネット、茶色いキャビネット、ステンレスカウンター、シルバーの調理設備、淡色無垢フローリング、ベージュの床、茶色いキッチンカウンター、板張り天井、グレーとブラウン) の写真
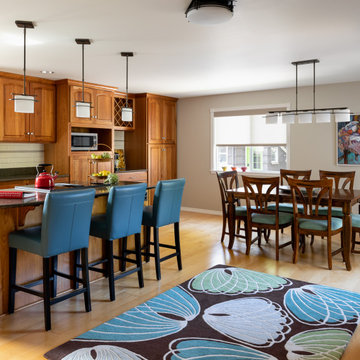
The kitchen had good bones to begin with, yet in need of the right finishing touches - tile backsplash, lighting fixtures, wall paint color, counter stools, dining chair upholstery, window trim / treatments, and area rug. Everything came together with ease. Family Home in Greenwood, Seattle, WA - Kitchen, Teen Room, Office Art, by Belltown Design LLC, Photography by Julie Mannell
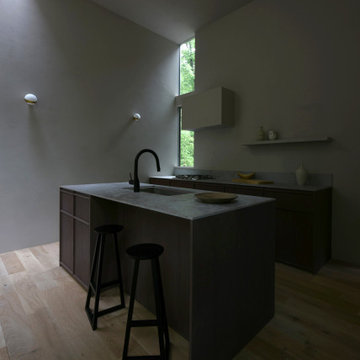
最新の素材とデザインで構成された美しいビスポークキッチン。
ここにしかない特別な空気を生み出しています。
他の地域にある中くらいなエクレクティックスタイルのおしゃれなキッチン (インセット扉のキャビネット、茶色いキャビネット、シルバーの調理設備、淡色無垢フローリング、マルチカラーのキッチンカウンター、グレーとブラウン) の写真
他の地域にある中くらいなエクレクティックスタイルのおしゃれなキッチン (インセット扉のキャビネット、茶色いキャビネット、シルバーの調理設備、淡色無垢フローリング、マルチカラーのキッチンカウンター、グレーとブラウン) の写真
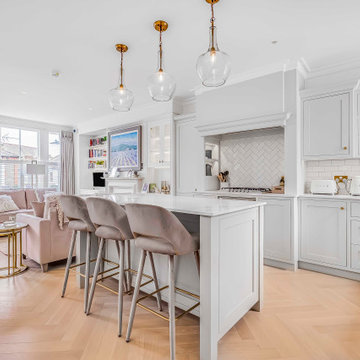
Open plan kitchen/living/dining
ロンドンにある高級な広いモダンスタイルのおしゃれなキッチン (エプロンフロントシンク、シェーカースタイル扉のキャビネット、グレーのキャビネット、大理石カウンター、白いキッチンパネル、セラミックタイルのキッチンパネル、パネルと同色の調理設備、淡色無垢フローリング、茶色い床、白いキッチンカウンター、グレーとブラウン) の写真
ロンドンにある高級な広いモダンスタイルのおしゃれなキッチン (エプロンフロントシンク、シェーカースタイル扉のキャビネット、グレーのキャビネット、大理石カウンター、白いキッチンパネル、セラミックタイルのキッチンパネル、パネルと同色の調理設備、淡色無垢フローリング、茶色い床、白いキッチンカウンター、グレーとブラウン) の写真
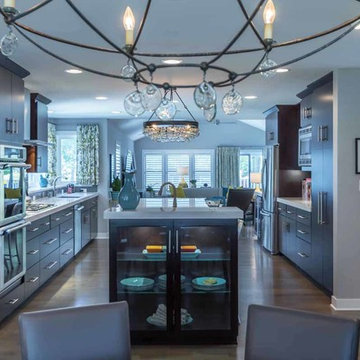
This family of 5 was quickly out-growing their 1,220sf ranch home on a beautiful corner lot. Rather than adding a 2nd floor, the decision was made to extend the existing ranch plan into the back yard, adding a new 2-car garage below the new space - for a new total of 2,520sf. With a previous addition of a 1-car garage and a small kitchen removed, a large addition was added for Master Bedroom Suite, a 4th bedroom, hall bath, and a completely remodeled living, dining and new Kitchen, open to large new Family Room. The new lower level includes the new Garage and Mudroom. The existing fireplace and chimney remain - with beautifully exposed brick. The homeowners love contemporary design, and finished the home with a gorgeous mix of color, pattern and materials.
The project was completed in 2011. Unfortunately, 2 years later, they suffered a massive house fire. The house was then rebuilt again, using the same plans and finishes as the original build, adding only a secondary laundry closet on the main level.
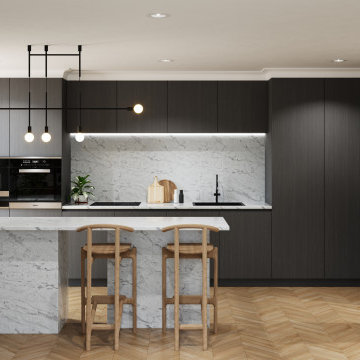
ロンドンにあるお手頃価格の中くらいなコンテンポラリースタイルのおしゃれなキッチン (ドロップインシンク、フラットパネル扉のキャビネット、濃色木目調キャビネット、大理石カウンター、白いキッチンパネル、大理石のキッチンパネル、黒い調理設備、淡色無垢フローリング、茶色い床、白いキッチンカウンター、グレーとブラウン) の写真
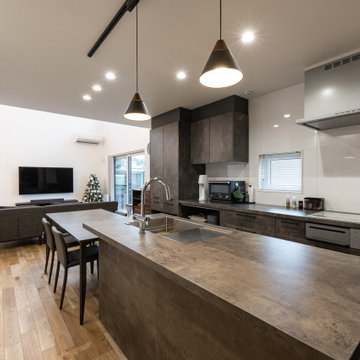
福岡にあるモダンスタイルのおしゃれなキッチン (一体型シンク、グレーのキャビネット、グレーのキッチンパネル、パネルと同色の調理設備、淡色無垢フローリング、ベージュの床、グレーのキッチンカウンター、クロスの天井、グレーとブラウン) の写真
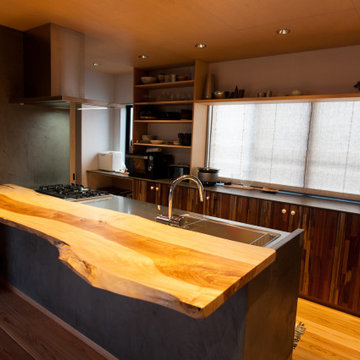
無垢の栃を大胆にカウンターに使用したキッチン。キッチンまわりには、モールテックスを塗装。自然素材とグレーの質感が上質な雰囲気に仕上がりました。
他の地域にある高級な中くらいなインダストリアルスタイルのおしゃれなキッチン (一体型シンク、全タイプのキャビネット扉、白いキャビネット、ステンレスカウンター、グレーのキッチンパネル、全タイプのキッチンパネルの素材、黒い調理設備、淡色無垢フローリング、ベージュの床、ベージュのキッチンカウンター、板張り天井、グレーとブラウン) の写真
他の地域にある高級な中くらいなインダストリアルスタイルのおしゃれなキッチン (一体型シンク、全タイプのキャビネット扉、白いキャビネット、ステンレスカウンター、グレーのキッチンパネル、全タイプのキッチンパネルの素材、黒い調理設備、淡色無垢フローリング、ベージュの床、ベージュのキッチンカウンター、板張り天井、グレーとブラウン) の写真
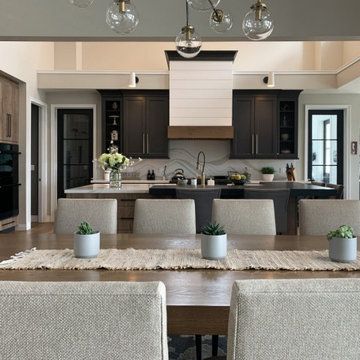
Design Statement
This kitchen remodel was part of a major home remodel on five acres in the ranch country along California’s Central Coast. The overall architecture and interior design style of the home, and the kitchen in particular, is “modern farmhouse” with an intentional leaning toward modern, and striving further for “inspired.” With spectacular views of horses and vineyards just outside the windows, and a very open floor plan, the goal was to create a strikingly attractive and highly functional entertaining space that still allowed the views to be center stage. The two-tone blend of simple slab-style tobacco-colored “wood” cabinets with Midnight Shadow transitional cabinets resulted in a combination that is both classic and casual. High-end appliances, brass and black handles and faucets, Old-English metal mesh cabinet inserts, and inspired light fixtures add the finishing touches that deliver an inviting, and uniquely timeless “modern farmhouse.”
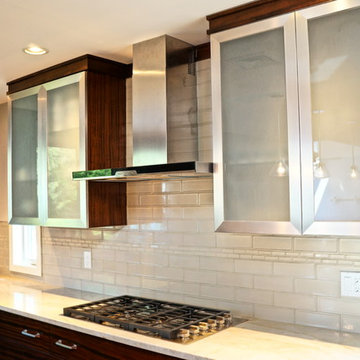
Taylor Made Cabinets, Leominster MA
ボストンにある高級な巨大なモダンスタイルのおしゃれなキッチン (ドロップインシンク、フラットパネル扉のキャビネット、濃色木目調キャビネット、大理石カウンター、白いキッチンパネル、サブウェイタイルのキッチンパネル、シルバーの調理設備、淡色無垢フローリング、茶色い床、白いキッチンカウンター、グレーとブラウン) の写真
ボストンにある高級な巨大なモダンスタイルのおしゃれなキッチン (ドロップインシンク、フラットパネル扉のキャビネット、濃色木目調キャビネット、大理石カウンター、白いキッチンパネル、サブウェイタイルのキッチンパネル、シルバーの調理設備、淡色無垢フローリング、茶色い床、白いキッチンカウンター、グレーとブラウン) の写真
キッチン (グレーとブラウン、淡色無垢フローリング、全タイプのアイランド) の写真
1