中くらいなキッチン (グレーと黒、ラミネートの床) の写真
絞り込み:
資材コスト
並び替え:今日の人気順
写真 1〜20 枚目(全 45 枚)
1/4

Existing office space on the first floor of the building to be converted and renovated into one bedroom flat with open plan kitchen living room and good size ensuite double bedroom. Total renovation cost including some external work £25000
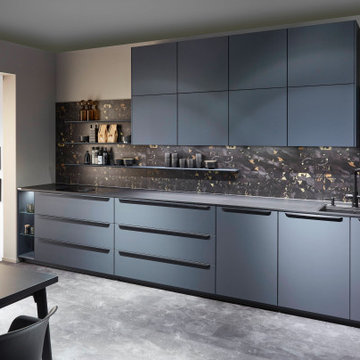
Elegant ultra-matt look
If you like a puristic look, you’re sure to love our high-quality surfaces. The fronts in our series come in seven different décor versions – from a soft Fjord blue to an oak reproduction. Therefore, even when choosing from within our anti-fingerprint range, you can design a kitchen that matches your vision and is perfect for your individual needs.
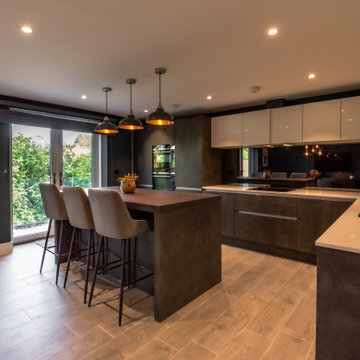
This kitchen features sleek slate effect cabinetry with industrial style statement lighting. Artwork featured is by Maxine Gregson and Heath Kane.
ケントにあるお手頃価格の中くらいなインダストリアルスタイルのおしゃれなキッチン (一体型シンク、グレーのキャビネット、珪岩カウンター、黒いキッチンパネル、ミラータイルのキッチンパネル、パネルと同色の調理設備、ラミネートの床、グレーの床、白いキッチンカウンター、グレーと黒) の写真
ケントにあるお手頃価格の中くらいなインダストリアルスタイルのおしゃれなキッチン (一体型シンク、グレーのキャビネット、珪岩カウンター、黒いキッチンパネル、ミラータイルのキッチンパネル、パネルと同色の調理設備、ラミネートの床、グレーの床、白いキッチンカウンター、グレーと黒) の写真
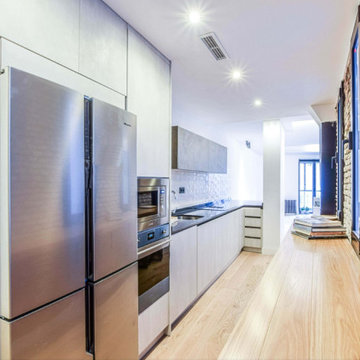
Cocina moderna estilo industrial con electrodomésticos en acero inoxidable y suelo laminado de madera. La pared de ladrillo restaurada aporta personalidad a la estancia.
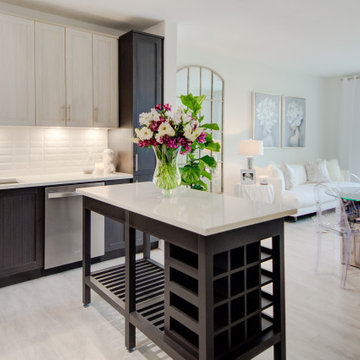
タンパにある中くらいなトランジショナルスタイルのおしゃれなキッチン (アンダーカウンターシンク、シェーカースタイル扉のキャビネット、グレーのキャビネット、珪岩カウンター、白いキッチンパネル、サブウェイタイルのキッチンパネル、シルバーの調理設備、ラミネートの床、グレーの床、白いキッチンカウンター、グレーと黒) の写真
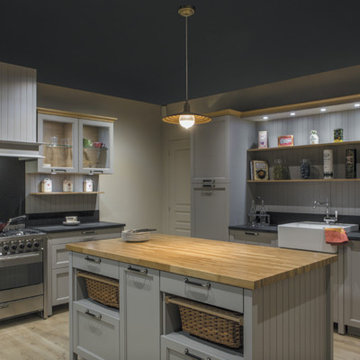
サンフランシスコにある中くらいなトラディショナルスタイルのおしゃれなキッチン (エプロンフロントシンク、落し込みパネル扉のキャビネット、グレーのキャビネット、木材カウンター、黒いキッチンパネル、クオーツストーンのキッチンパネル、シルバーの調理設備、ラミネートの床、茶色い床、茶色いキッチンカウンター、グレーと黒) の写真
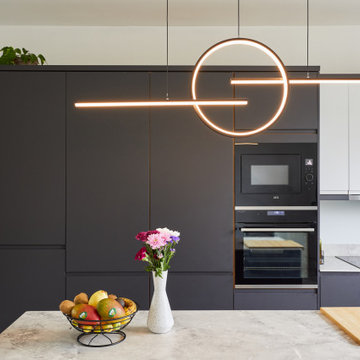
ロンドンにある高級な中くらいなモダンスタイルのおしゃれなキッチン (エプロンフロントシンク、ルーバー扉のキャビネット、黒いキャビネット、人工大理石カウンター、パネルと同色の調理設備、ラミネートの床、グレーの床、グレーのキッチンカウンター、グレーと黒) の写真
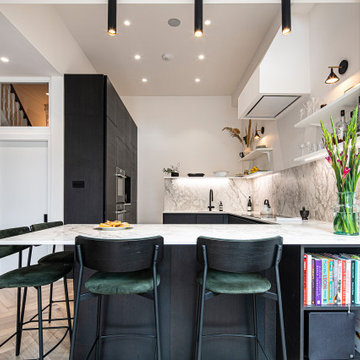
Bespoke London kitchen with Dekton worktop. Stunning monochrome kitchen with top functionality, larder storage a range of storage solutions.
ロンドンにある中くらいなコンテンポラリースタイルのおしゃれなキッチン (シングルシンク、フラットパネル扉のキャビネット、黒いキャビネット、クオーツストーンカウンター、白いキッチンパネル、クオーツストーンのキッチンパネル、パネルと同色の調理設備、ラミネートの床、茶色い床、白いキッチンカウンター、グレーと黒) の写真
ロンドンにある中くらいなコンテンポラリースタイルのおしゃれなキッチン (シングルシンク、フラットパネル扉のキャビネット、黒いキャビネット、クオーツストーンカウンター、白いキッチンパネル、クオーツストーンのキッチンパネル、パネルと同色の調理設備、ラミネートの床、茶色い床、白いキッチンカウンター、グレーと黒) の写真
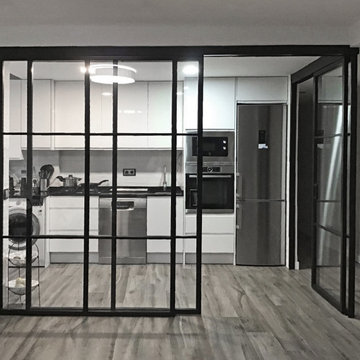
Uno de los objetivos de esta reforma ha sido ganar en amplitud visual y aumentar la luminosidad de la vivienda.
Hemos eliminado la pared divisora entre cocina y salón creando un espacio de vida más amplio. Se ha subido también el techo original de la cocina con lo que hemos ganado además 15cm en altura lo que ha supuesto rehacer la instalación eléctrica y fontanería ubicada el el falso techo.
La cocina lleva un cerramiento de cristal montado en estructura en hierro con acabado negro con dos aperturas, una hacia el salón y otra hacia el pasillo por lo que puede dejarse cerrada por completo para aislar de olores y ruidos o abierta para tener que el espacio no tenga barreras.
En el mobiliario de la cocina se ha elegido un acabando blanco brillo para sensación de espejo que aporta más luz. La Iluminación, con focos de luz cálida y fría a tu elección, pueden alternarse según tus necesidades.
La entrada original a la vivienda era pequeña y cerrada con una puerta al salón y al pasillo que era muy largo y sin luz natural, de esta manera tenemos luz natural al entrar en la casa y por el pasillo.
Papel decorativo en el pasillo con ondas y tonos metálicos en el pasillo que da dinamismo y luz. También en la entrada decoración sencilla con un foco decorativo sobre papel de damasco.
Hemos aprovechado todos los armarios existentes en la vivienda dándoles un acabado blanco acorde con el nuevo estilo lo que a supuesto un ahorro importante dentro de la reforma.
Para mejorar la eficiencia energética se ha sustituido las ventanas por cerramientos de kommerling.
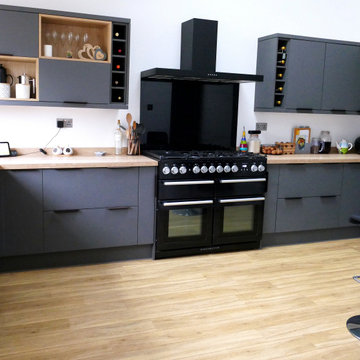
Side house extension and full internal layout remodelling to create large open plan kitchen & dining area with inbuilt Rangemaster, bespoke joinery units, breakfast bar area and overhead Velux windows.
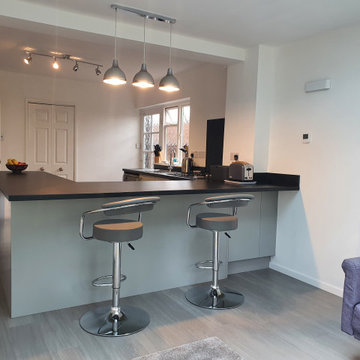
Range: Porter
Colour: Silver Grey
Worktop: Duropal Black Limestone
ウエストミッドランズにあるお手頃価格の中くらいなコンテンポラリースタイルのおしゃれなキッチン (ダブルシンク、フラットパネル扉のキャビネット、グレーのキャビネット、ラミネートカウンター、黒いキッチンパネル、ガラス板のキッチンパネル、黒い調理設備、ラミネートの床、アイランドなし、グレーの床、黒いキッチンカウンター、格子天井、グレーと黒) の写真
ウエストミッドランズにあるお手頃価格の中くらいなコンテンポラリースタイルのおしゃれなキッチン (ダブルシンク、フラットパネル扉のキャビネット、グレーのキャビネット、ラミネートカウンター、黒いキッチンパネル、ガラス板のキッチンパネル、黒い調理設備、ラミネートの床、アイランドなし、グレーの床、黒いキッチンカウンター、格子天井、グレーと黒) の写真
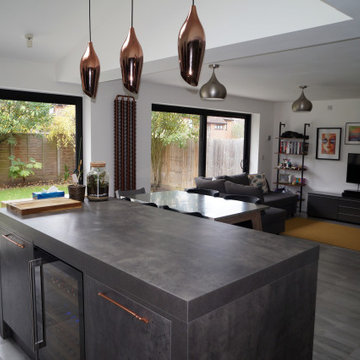
バッキンガムシャーにある高級な中くらいなモダンスタイルのおしゃれなキッチン (ドロップインシンク、グレーのキャビネット、緑のキッチンパネル、カラー調理設備、ラミネートの床、グレーの床、グレーのキッチンカウンター、三角天井、グレーと黒) の写真
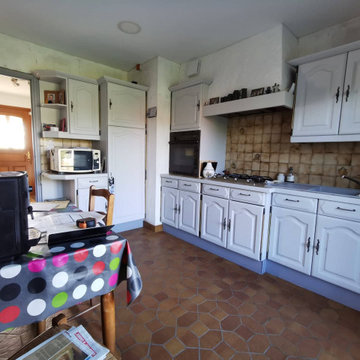
Découvrez ce projet de rénovation d'une cuisine ! Les clients étaient désireux de moderniser leur cuisine qu'il trouvait désormais démodée, d'obtenir plus d'espace pour la préparation des repas, d'ouvrir vers la salle à manger en respectant la contrainte du plafond tendu, d'avoir un plan de travail arrondi pour la sécurité des petits enfants et de la lumière pour égayer cette pièce !
Ne pouvant pas ouvrir la cloison pour obtenir une cuisine ouverte sur la salle à manger et le salon, une verrière sera installée.
Deux propositions ont été faites car les clients hésitaient sur le choix des matériaux et des couleurs, les rendus 3D photo-réalistes leur ont permis de se projeter et de faire leur choix en toute confiance.
Dans la première proposition, on retrouve des meubles de cuisine gris choisis par les clients, avec un plan de travail et une crédence gris foncé. Dans la deuxième, le plan de travail est un stratifié bois et la crédence est un aspect marbre blanc.
Les clients ont choisi la première proposition, celle qu'ils préféraient et qui reflétait exactement ce qu'ils voulaient.
Ils nous partageront les photos du projet terminé, dès que l'entreprise générale de bâtiment aura réalisé les travaux.
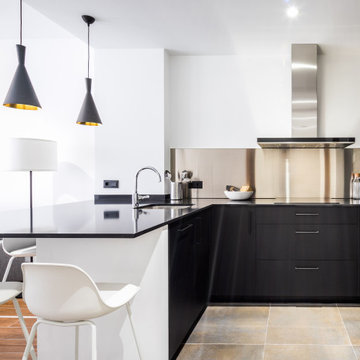
La cocina abierta de color negra y en forma de U aprovecha los espacios del pequeño piso. Totalmente equipado con la última generación de electrodomésticos.
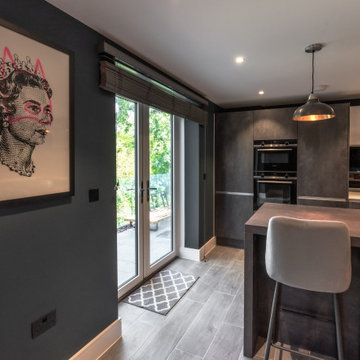
This kitchen features sleek slate effect cabinetry with industrial style statement lighting. Artwork featured is by Maxine Gregson and Heath Kane.
ケントにあるお手頃価格の中くらいなインダストリアルスタイルのおしゃれなキッチン (一体型シンク、グレーのキャビネット、珪岩カウンター、黒いキッチンパネル、ミラータイルのキッチンパネル、パネルと同色の調理設備、ラミネートの床、グレーの床、白いキッチンカウンター、グレーと黒) の写真
ケントにあるお手頃価格の中くらいなインダストリアルスタイルのおしゃれなキッチン (一体型シンク、グレーのキャビネット、珪岩カウンター、黒いキッチンパネル、ミラータイルのキッチンパネル、パネルと同色の調理設備、ラミネートの床、グレーの床、白いキッチンカウンター、グレーと黒) の写真
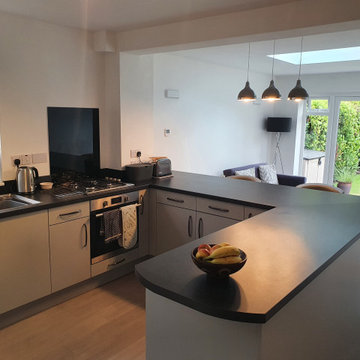
Range: Porter
Colour: Silver Grey
Worktop: Duropal Black Limestone
ウエストミッドランズにあるお手頃価格の中くらいなコンテンポラリースタイルのおしゃれなキッチン (ダブルシンク、フラットパネル扉のキャビネット、グレーのキャビネット、ラミネートカウンター、黒いキッチンパネル、ガラス板のキッチンパネル、黒い調理設備、ラミネートの床、アイランドなし、グレーの床、黒いキッチンカウンター、格子天井、グレーと黒) の写真
ウエストミッドランズにあるお手頃価格の中くらいなコンテンポラリースタイルのおしゃれなキッチン (ダブルシンク、フラットパネル扉のキャビネット、グレーのキャビネット、ラミネートカウンター、黒いキッチンパネル、ガラス板のキッチンパネル、黒い調理設備、ラミネートの床、アイランドなし、グレーの床、黒いキッチンカウンター、格子天井、グレーと黒) の写真
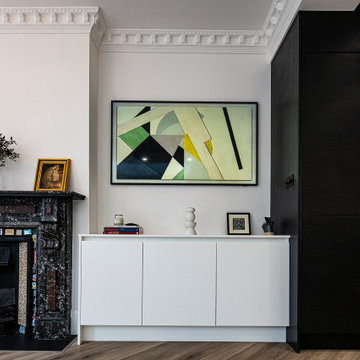
Bespoke London kitchen with Dekton worktop. Stunning monochrome kitchen with top functionality, larder storage a range of storage solutions.
ロンドンにある中くらいなコンテンポラリースタイルのおしゃれなキッチン (シングルシンク、フラットパネル扉のキャビネット、黒いキャビネット、クオーツストーンカウンター、白いキッチンパネル、クオーツストーンのキッチンパネル、パネルと同色の調理設備、ラミネートの床、茶色い床、白いキッチンカウンター、グレーと黒) の写真
ロンドンにある中くらいなコンテンポラリースタイルのおしゃれなキッチン (シングルシンク、フラットパネル扉のキャビネット、黒いキャビネット、クオーツストーンカウンター、白いキッチンパネル、クオーツストーンのキッチンパネル、パネルと同色の調理設備、ラミネートの床、茶色い床、白いキッチンカウンター、グレーと黒) の写真
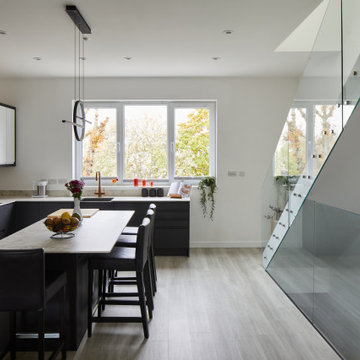
ロンドンにある高級な中くらいなモダンスタイルのおしゃれなキッチン (エプロンフロントシンク、ルーバー扉のキャビネット、黒いキャビネット、人工大理石カウンター、パネルと同色の調理設備、ラミネートの床、グレーの床、グレーのキッチンカウンター、グレーと黒) の写真
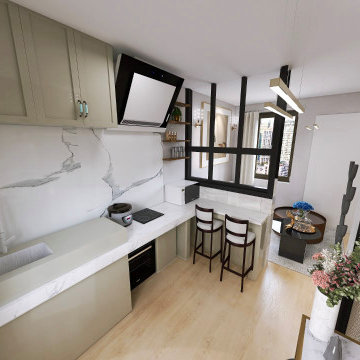
パリにあるラグジュアリーな中くらいなモダンスタイルのおしゃれなキッチン (シングルシンク、レイズドパネル扉のキャビネット、ベージュのキャビネット、白いキッチンパネル、大理石のキッチンパネル、黒い調理設備、ラミネートの床、アイランドなし、ベージュの床、板張り天井、グレーと黒) の写真
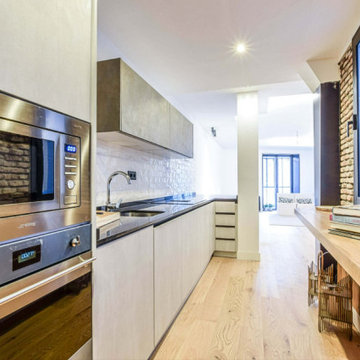
Cocina abierta al salón comedor dando continuidad a la estancia. La iluminación natural juega un papel fundamental en este proyecto.
マドリードにあるお手頃価格の中くらいなモダンスタイルのおしゃれなLDK (一体型シンク、フラットパネル扉のキャビネット、グレーのキャビネット、人工大理石カウンター、白いキッチンパネル、サブウェイタイルのキッチンパネル、シルバーの調理設備、ラミネートの床、アイランドなし、茶色い床、グレーのキッチンカウンター、グレーと黒) の写真
マドリードにあるお手頃価格の中くらいなモダンスタイルのおしゃれなLDK (一体型シンク、フラットパネル扉のキャビネット、グレーのキャビネット、人工大理石カウンター、白いキッチンパネル、サブウェイタイルのキッチンパネル、シルバーの調理設備、ラミネートの床、アイランドなし、茶色い床、グレーのキッチンカウンター、グレーと黒) の写真
中くらいなキッチン (グレーと黒、ラミネートの床) の写真
1