ペニンシュラキッチン (グレーと黒、グレーとクリーム色) の写真
絞り込み:
資材コスト
並び替え:今日の人気順
写真 1〜20 枚目(全 475 枚)
1/4
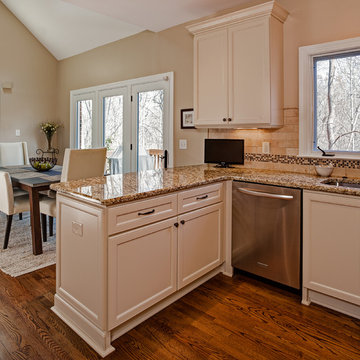
© Deborah Scannell Photography
シャーロットにあるお手頃価格の小さなトラディショナルスタイルのおしゃれなキッチン (シングルシンク、フラットパネル扉のキャビネット、白いキャビネット、御影石カウンター、ベージュキッチンパネル、石タイルのキッチンパネル、シルバーの調理設備、無垢フローリング、グレーとクリーム色) の写真
シャーロットにあるお手頃価格の小さなトラディショナルスタイルのおしゃれなキッチン (シングルシンク、フラットパネル扉のキャビネット、白いキャビネット、御影石カウンター、ベージュキッチンパネル、石タイルのキッチンパネル、シルバーの調理設備、無垢フローリング、グレーとクリーム色) の写真
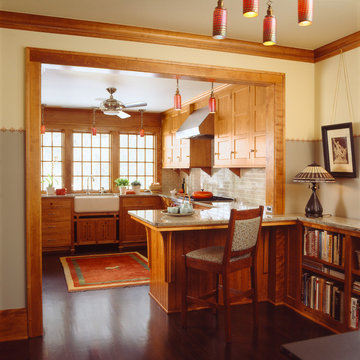
Architecture & Interior Design: David Heide Design Studio -- Photos: Susan Gilmore
ミネアポリスにあるトラディショナルスタイルのおしゃれなキッチン (エプロンフロントシンク、落し込みパネル扉のキャビネット、中間色木目調キャビネット、御影石カウンター、緑のキッチンパネル、サブウェイタイルのキッチンパネル、シルバーの調理設備、濃色無垢フローリング、グレーとクリーム色) の写真
ミネアポリスにあるトラディショナルスタイルのおしゃれなキッチン (エプロンフロントシンク、落し込みパネル扉のキャビネット、中間色木目調キャビネット、御影石カウンター、緑のキッチンパネル、サブウェイタイルのキッチンパネル、シルバーの調理設備、濃色無垢フローリング、グレーとクリーム色) の写真

Beautifully understated, this kitchen was designed, supplied and installed by Saffron Interiors. The Belsay shaker doors in 'Cashmere' are fitted with a simple art-deco styled brass handle to offer a clean and timeless look. The Mistral resin worktops in 'Atacalma' allows for seamless joints throughout which offers a sleek, hygenic finish to the surfaces. The encaustic tiled splashback adds a touch of drama and colour to create interest on the rear walls.
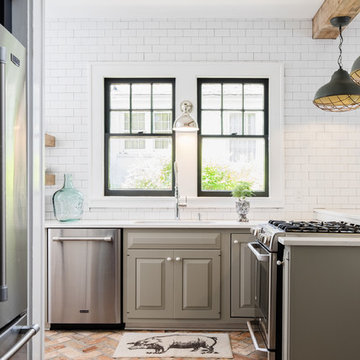
Custom Kitchen
アトランタにある高級な中くらいなカントリー風のおしゃれなキッチン (レイズドパネル扉のキャビネット、グレーのキャビネット、白いキッチンパネル、サブウェイタイルのキッチンパネル、珪岩カウンター、シルバーの調理設備、シングルシンク、レンガの床、グレーとクリーム色) の写真
アトランタにある高級な中くらいなカントリー風のおしゃれなキッチン (レイズドパネル扉のキャビネット、グレーのキャビネット、白いキッチンパネル、サブウェイタイルのキッチンパネル、珪岩カウンター、シルバーの調理設備、シングルシンク、レンガの床、グレーとクリーム色) の写真
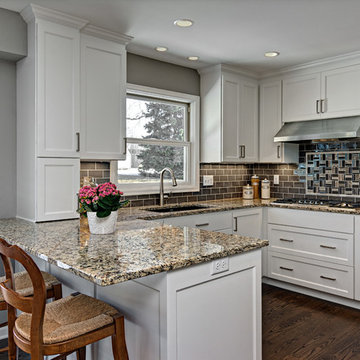
Eden Prairie MN kitchen featured in BATC Parade of Homes spring 2015 Remodelers Showcase tour.
ミネアポリスにある高級な中くらいなトランジショナルスタイルのおしゃれなキッチン (シングルシンク、シェーカースタイル扉のキャビネット、白いキャビネット、御影石カウンター、グレーのキッチンパネル、サブウェイタイルのキッチンパネル、パネルと同色の調理設備、濃色無垢フローリング、グレーとクリーム色) の写真
ミネアポリスにある高級な中くらいなトランジショナルスタイルのおしゃれなキッチン (シングルシンク、シェーカースタイル扉のキャビネット、白いキャビネット、御影石カウンター、グレーのキッチンパネル、サブウェイタイルのキッチンパネル、パネルと同色の調理設備、濃色無垢フローリング、グレーとクリーム色) の写真
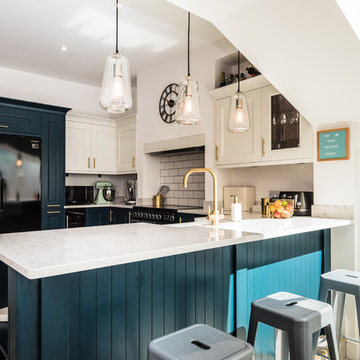
ロンドンにある高級な小さなコンテンポラリースタイルのおしゃれなキッチン (白いキッチンパネル、セラミックタイルのキッチンパネル、白いキッチンカウンター、インセット扉のキャビネット、青いキャビネット、御影石カウンター、グレーの床、グレーとクリーム色) の写真
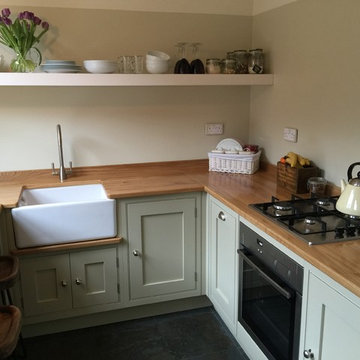
他の地域にある高級な小さなトラディショナルスタイルのおしゃれなキッチン (エプロンフロントシンク、シェーカースタイル扉のキャビネット、ベージュのキャビネット、木材カウンター、緑のキッチンパネル、シルバーの調理設備、スレートの床、グレーとクリーム色) の写真
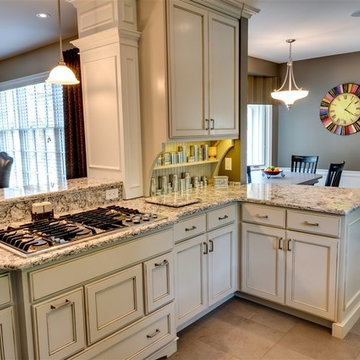
Deborah Walker
ウィチタにあるお手頃価格の中くらいなトラディショナルスタイルのおしゃれなキッチン (落し込みパネル扉のキャビネット、御影石カウンター、シルバーの調理設備、アンダーカウンターシンク、グレーのキッチンパネル、セラミックタイルの床、白いキャビネット、サブウェイタイルのキッチンパネル、ベージュの床、グレーとクリーム色) の写真
ウィチタにあるお手頃価格の中くらいなトラディショナルスタイルのおしゃれなキッチン (落し込みパネル扉のキャビネット、御影石カウンター、シルバーの調理設備、アンダーカウンターシンク、グレーのキッチンパネル、セラミックタイルの床、白いキャビネット、サブウェイタイルのキッチンパネル、ベージュの床、グレーとクリーム色) の写真
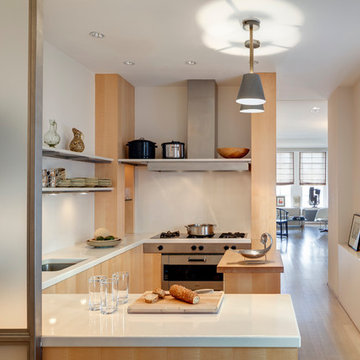
©2014 Francis Dzikowski/Otto
ニューヨークにある小さなトランジショナルスタイルのおしゃれなキッチン (アンダーカウンターシンク、オープンシェルフ、シルバーの調理設備、淡色無垢フローリング、淡色木目調キャビネット、人工大理石カウンター、グレーとクリーム色) の写真
ニューヨークにある小さなトランジショナルスタイルのおしゃれなキッチン (アンダーカウンターシンク、オープンシェルフ、シルバーの調理設備、淡色無垢フローリング、淡色木目調キャビネット、人工大理石カウンター、グレーとクリーム色) の写真
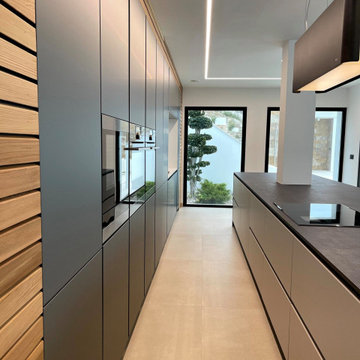
他の地域にある高級な広いモダンスタイルのおしゃれなキッチン (アンダーカウンターシンク、フラットパネル扉のキャビネット、黒いキャビネット、パネルと同色の調理設備、セラミックタイルの床、グレーの床、黒いキッチンカウンター、グレーと黒) の写真
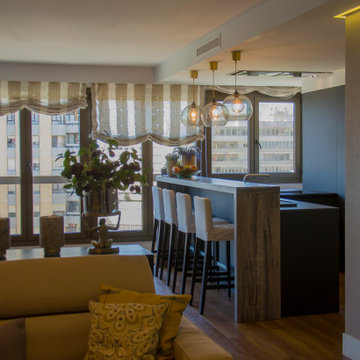
Hoy os presentamos un nuevo proyecto en tono oscuro realizado por Cafran, se trata de una cocina de concepto abierto en forma de U compartiendo espacio con el salón y el comedor. A pesar de ello, observamos como todo el conjunto se encuentra en perfecta armonía y cada ambiente está bien definido en su función.
Pocos clientes apuestan por una cocina oscura, en este caso han podido atreverse sin dar lugar a equívoco. Ésta disfruta de una gran cantidad de luz gracias a su ubicación privilegiada, los grandes ventanales y la inexistencia de obstáculos arquitectónicos, lo que permite que fluya de forma homogénea por todos los rincones de la misma.
El mobiliario y la encimera
El mobiliario en esta ocasión es el modelo Ak_Project de nuestro fabricante Arrital en el acabado Fénix NTM color negro, este acabado absorbe mejor que ninguno la luz resaltando una cocina oscura y mate. Si no conoces este innovador material con todas sus múltiples ventajas como su acción anti-huellas y su nanotecnología aplicada, haz clic aquí para saber más.
Para la totalidad de la encimera así como el revestimiento anti salpicaduras, tenemos un elegante Dekton en el acabado Sirius de la colección DK SOLID con 2 cm de grosor, lo que otorga mucha robustez a la pieza. Sirius es de un tono negro oscuro continuo y profundo, en el podemos apreciar ciertas protuberancias que nos evocan a una piedra de origen natural. Esta cocina es casi monocromática excepto por el detalle de la barra imitación madera en un tono marrón ceniza y veteado, esta vez de la casa Baido.
Los electrodomésticos y la zona de aguas
Para los electrodomésticos se han decantado por la marca Siemens, comenzamos por la campana de techo modelo LF259RB51 que permite la comodidad de no ininterrumpir las vistas desde la ventana que se enfrenta a la placa vitrocerámica. Además, dispone de una potente iluminación LED, mando a distancia para su control y por supuesto no menos importante, un eficaz sistema de aspiración perimetral que libra a la estancia de malos olores. Para la placa de inducción tenemos el modelo EU631BJB2E con tres zonas de cocción. En la columna de horno y microondas en acabado cristal negro oscuro, encontramos el modelo HB42AR555E y para el microondas el modelo HF12G764. El conjunto de frigorífico modelo KS36VVI30 y el congelador GS36NVI30 en acero inoxidable hacen juego con la campana extractora y rompen un poco la monotonía del color negro oscuro, aportando un aire muy industrial. La equipación de esta cocina no podía estar completa sin un lavavajillas, este se encuentra integrado y es igualmente de la casa Siemens, modelo SN636X05ME.
En la zona de aguas tenemos un fregadero de Veravent modelo Kios en acero inoxidable, a juego con el grifo modelo Pia. También tenemos accesorios variados de la casa Coggi como puede ser el enchufe doble incrustado en la misma encimera de la isla en color negro, integrándose a la perfección con toda la cocina.
Esperamos que os haya gustado este proyecto tanto como a nosotros.
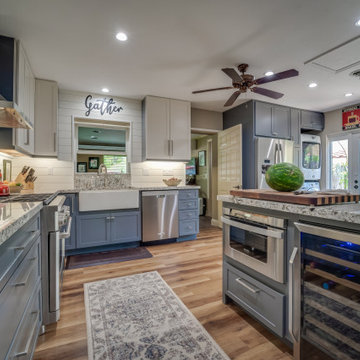
Farmhouse style kitchen remodel. Our clients wanted to do a total refresh of their kitchen. We incorporated a warm toned vinyl flooring (Nuvelle Density Rigid Core in Honey Pecan"), two toned cabinets in a beautiful blue gray and cream (Diamond cabinets) granite countertops and a gorgeous gas range (GE Cafe Pro range). By overhauling the laundry and pantry area we were able to give them a lot more storage. We reorganized a lot of the kitchen creating a better flow specifically giving them a coffee bar station, cutting board station, and a new microwave drawer and wine fridge. Increasing the gas stove to 36" allowed the avid chef owner to cook without restrictions making his daily life easier. One of our favorite sayings is "I love it" and we are able to say thankfully we heard it a lot.
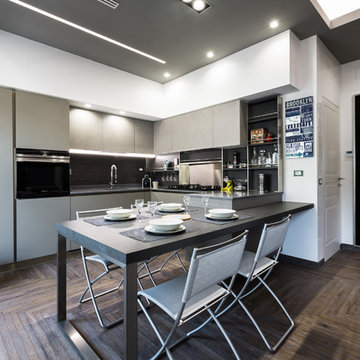
ローマにあるコンテンポラリースタイルのおしゃれなキッチン (フラットパネル扉のキャビネット、グレーのキャビネット、黒いキッチンパネル、黒い調理設備、濃色無垢フローリング、黒いキッチンカウンター、アンダーカウンターシンク、茶色い床、グレーと黒) の写真

Modern farmhouse kitchen design and remodel for a traditional San Francisco home include simple organic shapes, light colors, and clean details. Our farmhouse style incorporates walnut end-grain butcher block, floating walnut shelving, vintage Wolf range, and curvaceous handmade ceramic tile. Contemporary kitchen elements modernize the farmhouse style with stainless steel appliances, quartz countertop, and cork flooring.
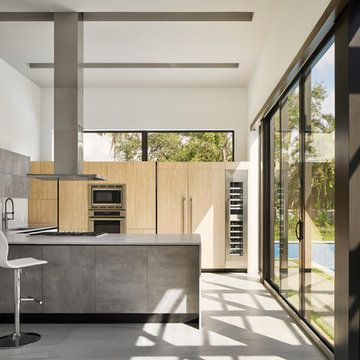
Moris Moreno
マイアミにあるモダンスタイルのおしゃれなペニンシュラキッチン (アンダーカウンターシンク、フラットパネル扉のキャビネット、淡色木目調キャビネット、白いキッチンパネル、パネルと同色の調理設備、グレーの床、グレーとクリーム色) の写真
マイアミにあるモダンスタイルのおしゃれなペニンシュラキッチン (アンダーカウンターシンク、フラットパネル扉のキャビネット、淡色木目調キャビネット、白いキッチンパネル、パネルと同色の調理設備、グレーの床、グレーとクリーム色) の写真
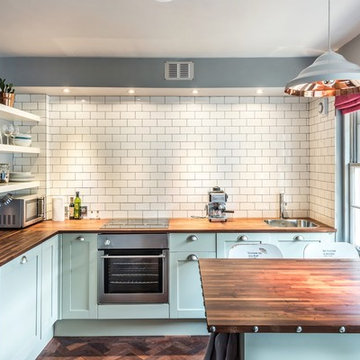
エディンバラにあるトラディショナルスタイルのおしゃれなキッチン (シェーカースタイル扉のキャビネット、青いキャビネット、木材カウンター、白いキッチンパネル、サブウェイタイルのキッチンパネル、濃色無垢フローリング、グレーとクリーム色) の写真

Specially engineered walnut timber doors were used to add warmth and character to this sleek slate handle-less kitchen design. The perfect balance of simplicity and luxury was achieved by using neutral but tactile finishes such as concrete effect, large format porcelain tiles for the floor and splashback, onyx tile worktop and minimally designed frameless cupboards, with accents of brass and solid walnut breakfast bar/dining table with a live edge.
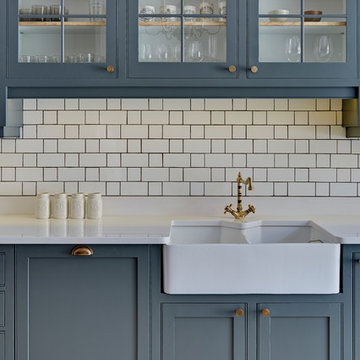
St. George's Terrace is our luxurious renovation of a grand, Grade II Listed garden apartment in the centre of Primrose Hill village, North London.
Meticulously renovated after 40 years in the same hands, we reinstated the grand salon, kitchen and dining room - added a Crittall style breakfast room, and dug out additional space at basement level to form a third bedroom and second bathroom.

Architecture & Interior Design: David Heide Design Studio
Photography: Karen Melvin
ミネアポリスにあるトラディショナルスタイルのおしゃれなキッチン (エプロンフロントシンク、落し込みパネル扉のキャビネット、中間色木目調キャビネット、御影石カウンター、サブウェイタイルのキッチンパネル、シルバーの調理設備、濃色無垢フローリング、グレーとクリーム色) の写真
ミネアポリスにあるトラディショナルスタイルのおしゃれなキッチン (エプロンフロントシンク、落し込みパネル扉のキャビネット、中間色木目調キャビネット、御影石カウンター、サブウェイタイルのキッチンパネル、シルバーの調理設備、濃色無垢フローリング、グレーとクリーム色) の写真
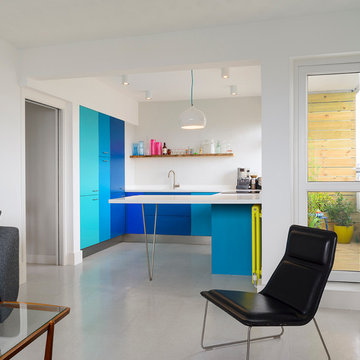
Edward Park
ロンドンにある小さなコンテンポラリースタイルのおしゃれなキッチン (フラットパネル扉のキャビネット、青いキャビネット、グレーとクリーム色) の写真
ロンドンにある小さなコンテンポラリースタイルのおしゃれなキッチン (フラットパネル扉のキャビネット、青いキャビネット、グレーとクリーム色) の写真
ペニンシュラキッチン (グレーと黒、グレーとクリーム色) の写真
1