キッチン
絞り込み:
資材コスト
並び替え:今日の人気順
写真 1〜20 枚目(全 23 枚)
1/5

ロサンゼルスにある高級な中くらいなコンテンポラリースタイルのおしゃれなキッチン (木材カウンター、エプロンフロントシンク、フラットパネル扉のキャビネット、中間色木目調キャビネット、マルチカラーのキッチンパネル、セラミックタイルのキッチンパネル、黒い調理設備、スレートの床) の写真
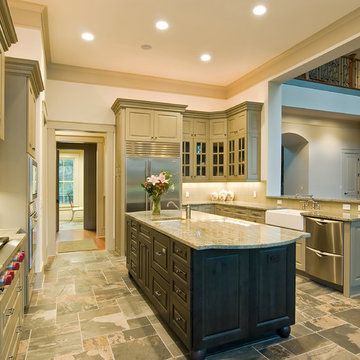
サンフランシスコにある広いトラディショナルスタイルのおしゃれなキッチン (エプロンフロントシンク、レイズドパネル扉のキャビネット、緑のキャビネット、御影石カウンター、ベージュキッチンパネル、磁器タイルのキッチンパネル、シルバーの調理設備、スレートの床) の写真

グランドラピッズにあるトランジショナルスタイルのおしゃれなキッチン (アンダーカウンターシンク、白いキャビネット、ベージュキッチンパネル、シルバーの調理設備、スレートの床、マルチカラーの床、グレーのキッチンカウンター) の写真
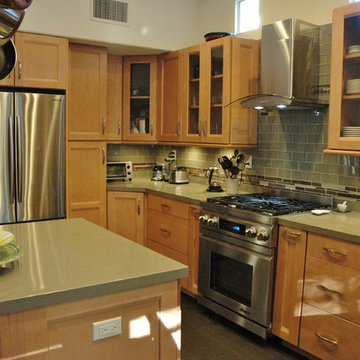
Natalie Larriva
オレンジカウンティにあるお手頃価格の中くらいなトランジショナルスタイルのおしゃれなキッチン (ガラス扉のキャビネット、淡色木目調キャビネット、クオーツストーンカウンター、緑のキッチンパネル、ガラスタイルのキッチンパネル、シルバーの調理設備、スレートの床) の写真
オレンジカウンティにあるお手頃価格の中くらいなトランジショナルスタイルのおしゃれなキッチン (ガラス扉のキャビネット、淡色木目調キャビネット、クオーツストーンカウンター、緑のキッチンパネル、ガラスタイルのキッチンパネル、シルバーの調理設備、スレートの床) の写真
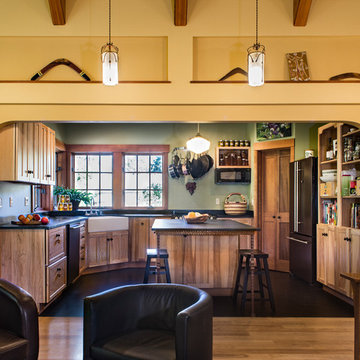
Tom Brown
シアトルにあるラグジュアリーな中くらいなトラディショナルスタイルのおしゃれなキッチン (エプロンフロントシンク、レイズドパネル扉のキャビネット、淡色木目調キャビネット、人工大理石カウンター、緑のキッチンパネル、黒い調理設備、スレートの床) の写真
シアトルにあるラグジュアリーな中くらいなトラディショナルスタイルのおしゃれなキッチン (エプロンフロントシンク、レイズドパネル扉のキャビネット、淡色木目調キャビネット、人工大理石カウンター、緑のキッチンパネル、黒い調理設備、スレートの床) の写真
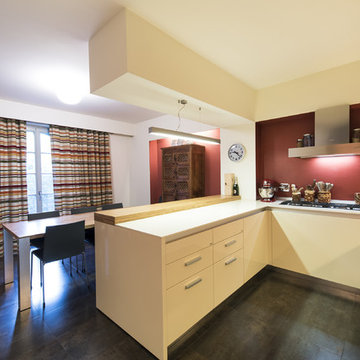
Gianluca Adami
他の地域にある小さなコンテンポラリースタイルのおしゃれなキッチン (ドロップインシンク、フラットパネル扉のキャビネット、ベージュのキャビネット、ラミネートカウンター、赤いキッチンパネル、ガラス板のキッチンパネル、シルバーの調理設備、塗装フローリング、アイランドなし、グレーの床、ベージュのキッチンカウンター) の写真
他の地域にある小さなコンテンポラリースタイルのおしゃれなキッチン (ドロップインシンク、フラットパネル扉のキャビネット、ベージュのキャビネット、ラミネートカウンター、赤いキッチンパネル、ガラス板のキッチンパネル、シルバーの調理設備、塗装フローリング、アイランドなし、グレーの床、ベージュのキッチンカウンター) の写真
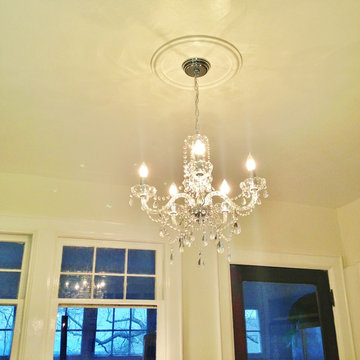
Dawn D Totty Designs -
A crystal chandelier adds just the right amount of light and drama to this classic Design.
Replaced a flush mount globe light.
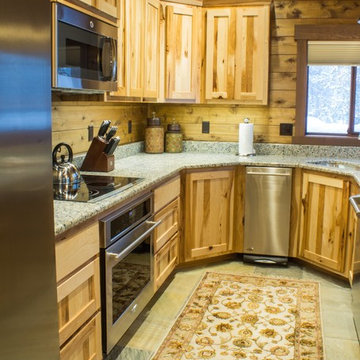
Brushbacks Woodshop
他の地域にある高級な中くらいなラスティックスタイルのおしゃれなキッチン (フラットパネル扉のキャビネット、中間色木目調キャビネット、御影石カウンター、シルバーの調理設備、スレートの床、アンダーカウンターシンク、グレーの床) の写真
他の地域にある高級な中くらいなラスティックスタイルのおしゃれなキッチン (フラットパネル扉のキャビネット、中間色木目調キャビネット、御影石カウンター、シルバーの調理設備、スレートの床、アンダーカウンターシンク、グレーの床) の写真
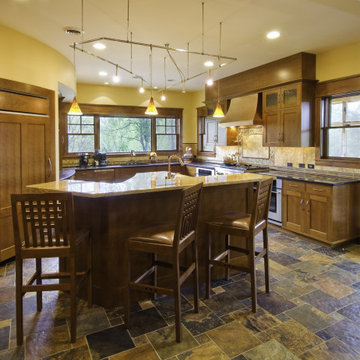
Located in historic East Aurora, this stunning 7,500 SF residence was designed to be reflective of the timeless aesthetic of the Arts and Crafts Movement. The owners sought the talents of Heather DeMoras Design Consultants to coordinate all aspects of the interior. The result is a celebration of the Arts and Crafts style with a spirited modern twist.
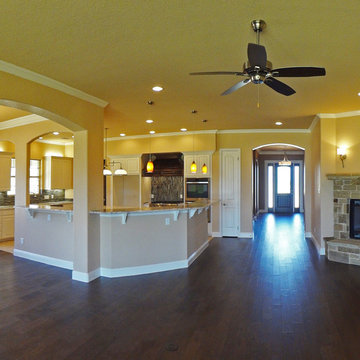
1423 Valley Crest Drive
We create customized kitchens based on your space and preferred style. Whether we're building on your land or ours, and whether you've selected a floorplan option we provide you or fully customize, we can design and build your dream kitchen. Here are some of our more transitional kitchen layouts, meaning focused on traditional finishes with some contemporary touches.
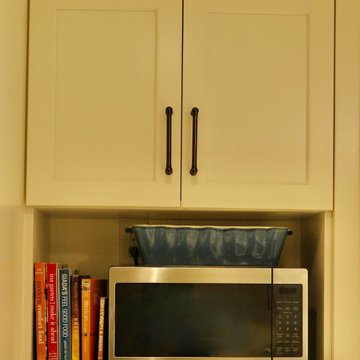
Kitchen renovation of a very small never updated kitchen in a traditional coastal cape style home. Microwave nook.
ボストンにある高級な小さなトランジショナルスタイルのおしゃれなキッチン (アンダーカウンターシンク、シェーカースタイル扉のキャビネット、白いキャビネット、クオーツストーンカウンター、シルバーの調理設備、スレートの床、アイランドなし、茶色い床、白いキッチンカウンター) の写真
ボストンにある高級な小さなトランジショナルスタイルのおしゃれなキッチン (アンダーカウンターシンク、シェーカースタイル扉のキャビネット、白いキャビネット、クオーツストーンカウンター、シルバーの調理設備、スレートの床、アイランドなし、茶色い床、白いキッチンカウンター) の写真
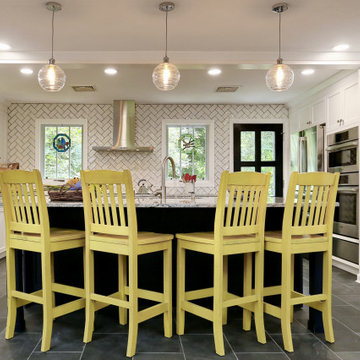
Silver cloud granite counters compliment a textured subway tile installed in a herringbone pattern with dark grout. Slate floors provide contrast to white shaker frameless cabinets with regal blue island and custom accents.

This beautiful Pocono Mountain home resides on over 200 acres and sits atop a cliff overlooking 3 waterfalls! Because the home already offered much rustic and wood elements, the kitchen was well balanced out with cleaner lines and an industrial look with many custom touches for a very custom home.
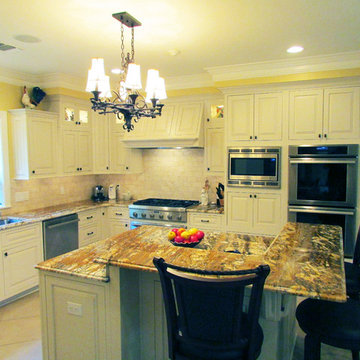
The U-shaped layout of the kitchen and multi-level island provide optimal versatility from the floorplan and make the most of the space.
Natasha Regard
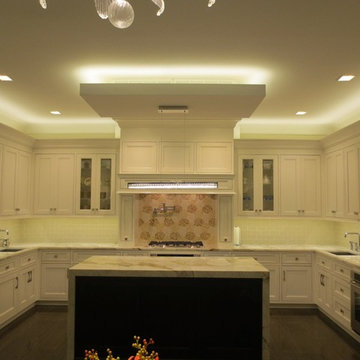
ニューヨークにある広いトランジショナルスタイルのおしゃれなキッチン (落し込みパネル扉のキャビネット、白いキャビネット、白いキッチンパネル、サブウェイタイルのキッチンパネル、シルバーの調理設備、塗装フローリング、大理石カウンター) の写真
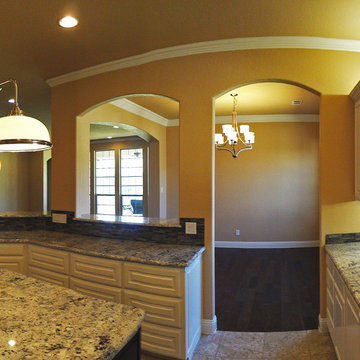
1423 Valley Crest Drive
We create customized kitchens based on your space and preferred style. Whether we're building on your land or ours, and whether you've selected a floorplan option we provide you or fully customize, we can design and build your dream kitchen. Here are some of our more transitional kitchen layouts, meaning focused on traditional finishes with some contemporary touches.
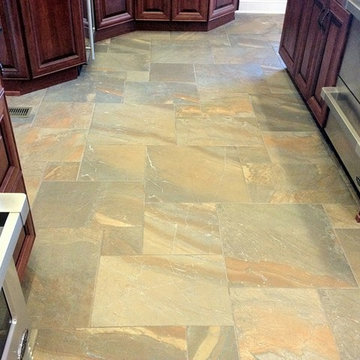
ニューヨークにある広いおしゃれなコの字型キッチン (レイズドパネル扉のキャビネット、濃色木目調キャビネット、御影石カウンター、ベージュキッチンパネル、モザイクタイルのキッチンパネル、シルバーの調理設備、スレートの床) の写真
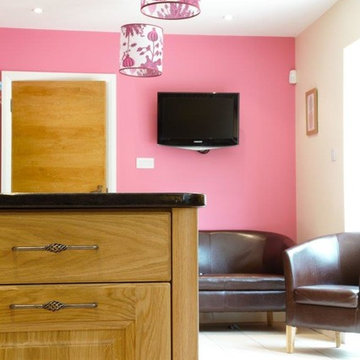
ハートフォードシャーにあるお手頃価格の中くらいなコンテンポラリースタイルのおしゃれなキッチン (ドロップインシンク、シェーカースタイル扉のキャビネット、中間色木目調キャビネット、御影石カウンター、黒いキッチンパネル、セラミックタイルのキッチンパネル、シルバーの調理設備、スレートの床、ベージュの床) の写真
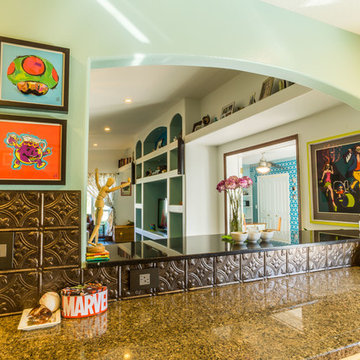
Custom Kitchen
Photo: Trevor Ward
オーランドにあるお手頃価格の中くらいなエクレクティックスタイルのおしゃれなキッチン (ダブルシンク、レイズドパネル扉のキャビネット、淡色木目調キャビネット、御影石カウンター、メタリックのキッチンパネル、メタルタイルのキッチンパネル、シルバーの調理設備、スレートの床) の写真
オーランドにあるお手頃価格の中くらいなエクレクティックスタイルのおしゃれなキッチン (ダブルシンク、レイズドパネル扉のキャビネット、淡色木目調キャビネット、御影石カウンター、メタリックのキッチンパネル、メタルタイルのキッチンパネル、シルバーの調理設備、スレートの床) の写真
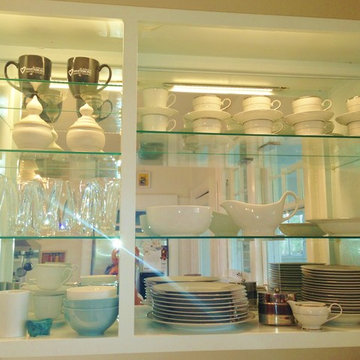
Dawn D Totty DESIGNS Kitchen Renovation & Project Manager
他の地域にある高級な中くらいなトランジショナルスタイルのおしゃれなキッチン (一体型シンク、レイズドパネル扉のキャビネット、青いキャビネット、木材カウンター、メタリックのキッチンパネル、ミラータイルのキッチンパネル、シルバーの調理設備、塗装フローリング、グレーの床) の写真
他の地域にある高級な中くらいなトランジショナルスタイルのおしゃれなキッチン (一体型シンク、レイズドパネル扉のキャビネット、青いキャビネット、木材カウンター、メタリックのキッチンパネル、ミラータイルのキッチンパネル、シルバーの調理設備、塗装フローリング、グレーの床) の写真
1