黄色いキッチン (塗装フローリング、磁器タイルの床) の写真
絞り込み:
資材コスト
並び替え:今日の人気順
写真 61〜80 枚目(全 422 枚)
1/4
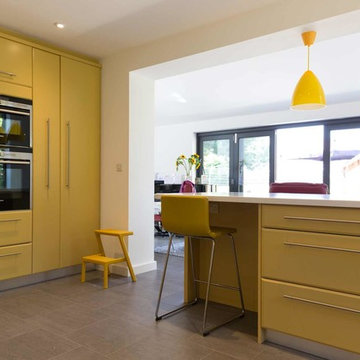
Jon Cruttenden
ウエストミッドランズにある高級な広いトラディショナルスタイルのおしゃれなキッチン (一体型シンク、レイズドパネル扉のキャビネット、黄色いキャビネット、大理石カウンター、白いキッチンパネル、シルバーの調理設備、磁器タイルの床) の写真
ウエストミッドランズにある高級な広いトラディショナルスタイルのおしゃれなキッチン (一体型シンク、レイズドパネル扉のキャビネット、黄色いキャビネット、大理石カウンター、白いキッチンパネル、シルバーの調理設備、磁器タイルの床) の写真
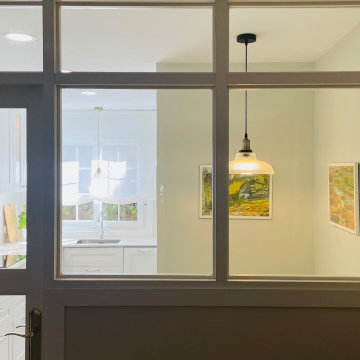
Cocina en la que se abrió una ventana para dar más iluminación a la entrada de la vivienda y crear una zona más diáfana en la cocina.
マドリードにあるお手頃価格の中くらいなトランジショナルスタイルのおしゃれなキッチン (アンダーカウンターシンク、シェーカースタイル扉のキャビネット、白いキャビネット、クオーツストーンカウンター、グレーのキッチンパネル、クオーツストーンのキッチンパネル、白い調理設備、磁器タイルの床、アイランドなし、マルチカラーの床、グレーのキッチンカウンター) の写真
マドリードにあるお手頃価格の中くらいなトランジショナルスタイルのおしゃれなキッチン (アンダーカウンターシンク、シェーカースタイル扉のキャビネット、白いキャビネット、クオーツストーンカウンター、グレーのキッチンパネル、クオーツストーンのキッチンパネル、白い調理設備、磁器タイルの床、アイランドなし、マルチカラーの床、グレーのキッチンカウンター) の写真
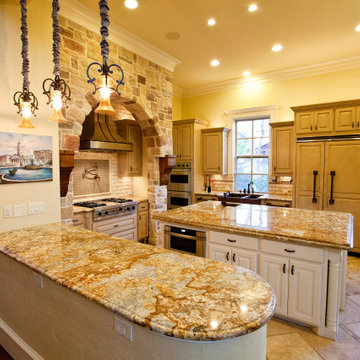
ダラスにある高級な広い地中海スタイルのおしゃれなキッチン (エプロンフロントシンク、レイズドパネル扉のキャビネット、ヴィンテージ仕上げキャビネット、御影石カウンター、ベージュキッチンパネル、磁器タイルのキッチンパネル、パネルと同色の調理設備、磁器タイルの床、ベージュの床、茶色いキッチンカウンター) の写真
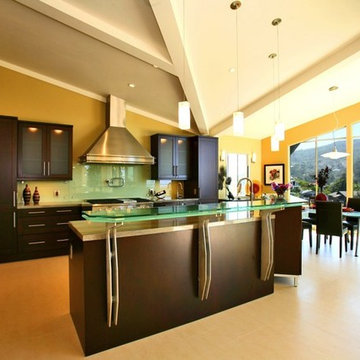
Comfortable contemporary with sweeping views and a warm sleek interior.
オレンジカウンティにある広いコンテンポラリースタイルのおしゃれなキッチン (アンダーカウンターシンク、シェーカースタイル扉のキャビネット、濃色木目調キャビネット、御影石カウンター、白いキッチンパネル、ガラス板のキッチンパネル、シルバーの調理設備、磁器タイルの床、ベージュの床) の写真
オレンジカウンティにある広いコンテンポラリースタイルのおしゃれなキッチン (アンダーカウンターシンク、シェーカースタイル扉のキャビネット、濃色木目調キャビネット、御影石カウンター、白いキッチンパネル、ガラス板のキッチンパネル、シルバーの調理設備、磁器タイルの床、ベージュの床) の写真
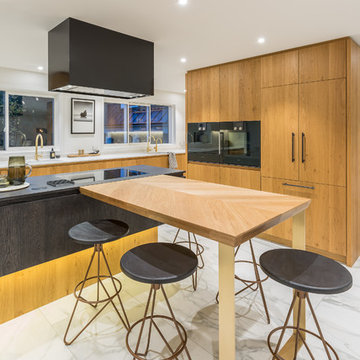
Designer Natalie Du Bois
Photographer: Kallan Mac Leod
オークランドにある高級な広いコンテンポラリースタイルのおしゃれなキッチン (アンダーカウンターシンク、フラットパネル扉のキャビネット、淡色木目調キャビネット、クオーツストーンカウンター、白いキッチンパネル、石タイルのキッチンパネル、黒い調理設備、磁器タイルの床、白い床) の写真
オークランドにある高級な広いコンテンポラリースタイルのおしゃれなキッチン (アンダーカウンターシンク、フラットパネル扉のキャビネット、淡色木目調キャビネット、クオーツストーンカウンター、白いキッチンパネル、石タイルのキッチンパネル、黒い調理設備、磁器タイルの床、白い床) の写真
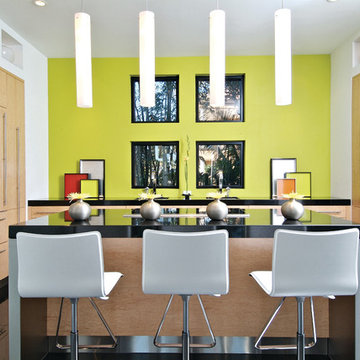
ダラスにある高級な中くらいなコンテンポラリースタイルのおしゃれなキッチン (アンダーカウンターシンク、フラットパネル扉のキャビネット、淡色木目調キャビネット、人工大理石カウンター、シルバーの調理設備、磁器タイルの床) の写真
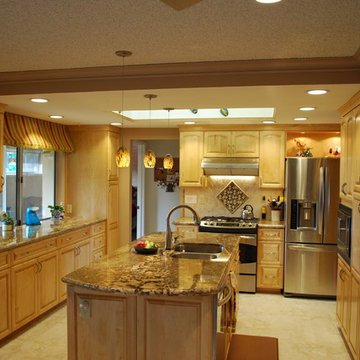
Designer: Kathy Starrett
Lesliekatephotography@gmail.com
サクラメントにあるトラディショナルスタイルのおしゃれなキッチン (アンダーカウンターシンク、レイズドパネル扉のキャビネット、淡色木目調キャビネット、御影石カウンター、ベージュキッチンパネル、石タイルのキッチンパネル、シルバーの調理設備、磁器タイルの床) の写真
サクラメントにあるトラディショナルスタイルのおしゃれなキッチン (アンダーカウンターシンク、レイズドパネル扉のキャビネット、淡色木目調キャビネット、御影石カウンター、ベージュキッチンパネル、石タイルのキッチンパネル、シルバーの調理設備、磁器タイルの床) の写真
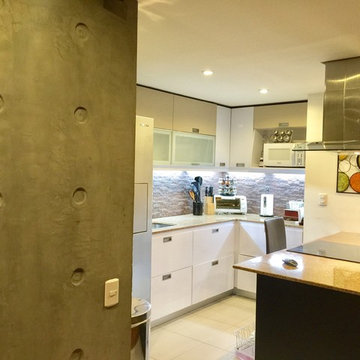
Angulo de acceso a la cocina abierta.
Fotógrafo: Thierry M. Pierrard
他の地域にある低価格の小さなコンテンポラリースタイルのおしゃれなキッチン (ドロップインシンク、落し込みパネル扉のキャビネット、白いキャビネット、御影石カウンター、ベージュキッチンパネル、石タイルのキッチンパネル、黒い調理設備、磁器タイルの床) の写真
他の地域にある低価格の小さなコンテンポラリースタイルのおしゃれなキッチン (ドロップインシンク、落し込みパネル扉のキャビネット、白いキャビネット、御影石カウンター、ベージュキッチンパネル、石タイルのキッチンパネル、黒い調理設備、磁器タイルの床) の写真
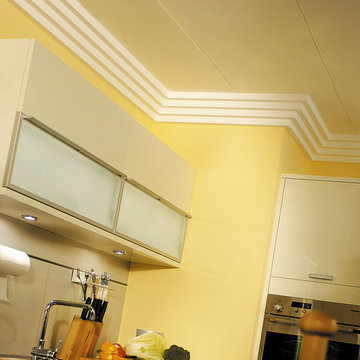
Boca Raton crown molding shown installed in modern style kitchen
マイアミにある高級な広いモダンスタイルのおしゃれなキッチン (ダブルシンク、ガラス扉のキャビネット、ベージュのキャビネット、シルバーの調理設備、磁器タイルの床) の写真
マイアミにある高級な広いモダンスタイルのおしゃれなキッチン (ダブルシンク、ガラス扉のキャビネット、ベージュのキャビネット、シルバーの調理設備、磁器タイルの床) の写真
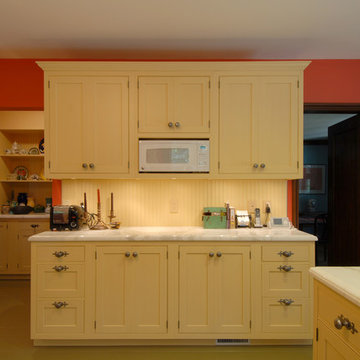
We designed this kitchen around a Wedgwood stove in a 1920s brick English farmhouse in Trestle Glenn. The concept was to mix classic design with bold colors and detailing.
Photography by: Indivar Sivanathan www.indivarsivanathan.com
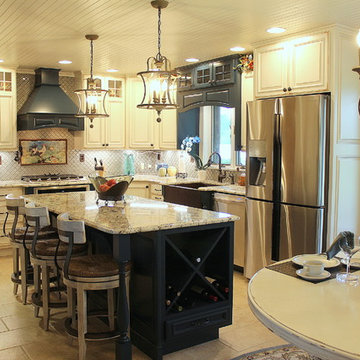
他の地域にあるラグジュアリーな中くらいなトラディショナルスタイルのおしゃれなキッチン (エプロンフロントシンク、レイズドパネル扉のキャビネット、白いキャビネット、御影石カウンター、白いキッチンパネル、磁器タイルのキッチンパネル、シルバーの調理設備、磁器タイルの床、ベージュの床、白いキッチンカウンター) の写真
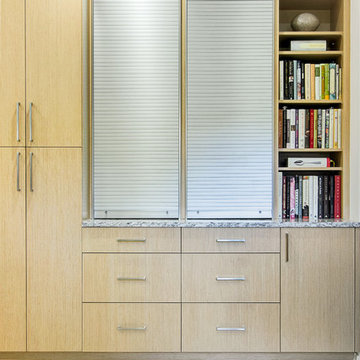
Mid-century modern kitchen and butler's pantry by Kitchen Design Concepts in Dallas, TX.
This kitchen features Ultra Craft Rift Cut Oak (vertical) with a Natural finish in the Slab door style, Rehau Metal Tambour, Pratt & Larsen 3x8 "Metallic C602" tile backsplash in a straight lay, 3cm Cambria Bellingham countertops, Daltile Exquisite Ivory 12x24 porcelain floor tiles layed in a brick pattern, Blanco sinks, and appliances from Dacor including a 54" wall hood and 36" gas cooktop.
Photo Credit: Unique Exposure Photography
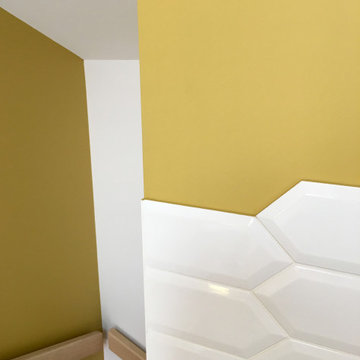
Détail de la faïence.
他の地域にあるお手頃価格のモダンスタイルのおしゃれなキッチン (白いキッチンパネル、セラミックタイルのキッチンパネル、塗装フローリング、白い床) の写真
他の地域にあるお手頃価格のモダンスタイルのおしゃれなキッチン (白いキッチンパネル、セラミックタイルのキッチンパネル、塗装フローリング、白い床) の写真
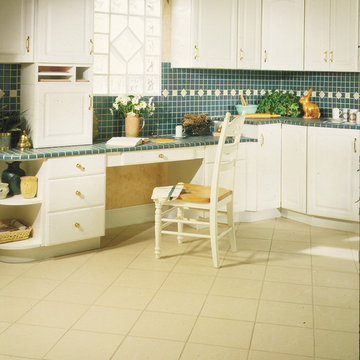
tile floor and tile backsplash
マイアミにあるお手頃価格のコンテンポラリースタイルのおしゃれなL型キッチン (レイズドパネル扉のキャビネット、白いキャビネット、タイルカウンター、青いキッチンパネル、セラミックタイルのキッチンパネル、磁器タイルの床) の写真
マイアミにあるお手頃価格のコンテンポラリースタイルのおしゃれなL型キッチン (レイズドパネル扉のキャビネット、白いキャビネット、タイルカウンター、青いキッチンパネル、セラミックタイルのキッチンパネル、磁器タイルの床) の写真
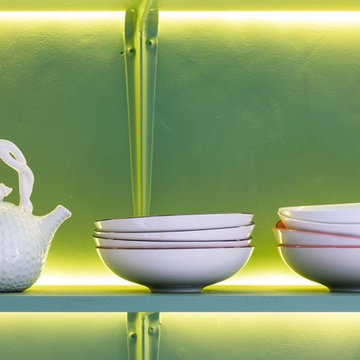
Small kitchen for 1950's Bauhaus architect designed building.
ロンドンにある低価格の小さなおしゃれなキッチン (エプロンフロントシンク、オープンシェルフ、緑のキャビネット、木材カウンター、緑のキッチンパネル、黒い調理設備、磁器タイルの床、白い床、ベージュのキッチンカウンター) の写真
ロンドンにある低価格の小さなおしゃれなキッチン (エプロンフロントシンク、オープンシェルフ、緑のキャビネット、木材カウンター、緑のキッチンパネル、黒い調理設備、磁器タイルの床、白い床、ベージュのキッチンカウンター) の写真
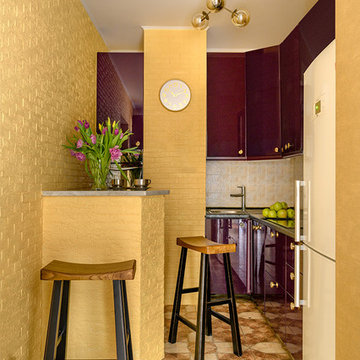
Мария Иринархова
モスクワにある低価格の小さなトラディショナルスタイルのおしゃれなキッチン (黄色いキッチンパネル、モザイクタイルのキッチンパネル、アンダーカウンターシンク、フラットパネル扉のキャビネット、紫のキャビネット、ラミネートカウンター、パネルと同色の調理設備、磁器タイルの床、アイランドなし、マルチカラーの床、グレーのキッチンカウンター) の写真
モスクワにある低価格の小さなトラディショナルスタイルのおしゃれなキッチン (黄色いキッチンパネル、モザイクタイルのキッチンパネル、アンダーカウンターシンク、フラットパネル扉のキャビネット、紫のキャビネット、ラミネートカウンター、パネルと同色の調理設備、磁器タイルの床、アイランドなし、マルチカラーの床、グレーのキッチンカウンター) の写真
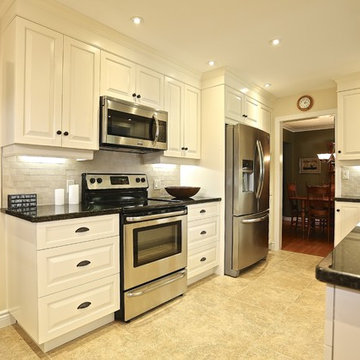
Newmarket Kitchen
トロントにあるラグジュアリーなトラディショナルスタイルのおしゃれなキッチン (アンダーカウンターシンク、レイズドパネル扉のキャビネット、白いキャビネット、御影石カウンター、シルバーの調理設備、磁器タイルの床、アイランドなし) の写真
トロントにあるラグジュアリーなトラディショナルスタイルのおしゃれなキッチン (アンダーカウンターシンク、レイズドパネル扉のキャビネット、白いキャビネット、御影石カウンター、シルバーの調理設備、磁器タイルの床、アイランドなし) の写真
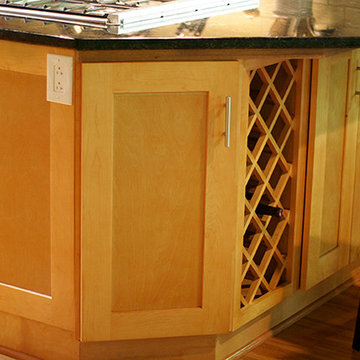
Before this full kitchen expansion/remodel our clients had a very tight, roughly 92 sq./ft. galley kitchen with a standard size door opening at the far left and a single window in the facing wall. The kitchen couldn’t accommodate more than one person comfortably and felt a little dated and dark, even with a large overhead fluorescent fixture. To begin, we doubled the size of the entry into the whole dining room/kitchen area by taking out 3’ of the entryway wall, opening up the space to the rest of the house. We (SWD) knocked out the wall facing the dining room and expanded the kitchen by about 30 sq./ft by moving the stairs to the living room to the right and adding a 2-sided functional peninsula (complete with a range and wine racks) in place of the wall. One end of the peninsula T’s into a counter facing the gorgeous living room view of the surrounding woods. We stretched our design skills to the max to create a design with a significant amount of additional storage cabinets and more conveniently placed all-new appliances, while keeping a very open feel. The natural shaker vertical and stacked horizontal cabinets are contrasted with the dark Verde Peacock granite countertops creating a modern and clean, yet timeless look. The continuous backsplash of khaki glass subway tiles tie the soft and hard elements together. We replaced the dated fluorescent overhead light with an energy efficient LED whose curved glass and stainless steel elements mimic the range hood, and added super-slim dimmable under counter LED lighting. This kitchen now provides our clients with maximum function and style from a size-challenged space.
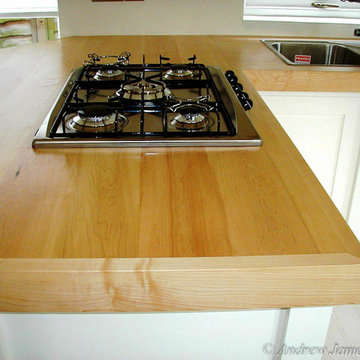
Painted contemporary kitchen with maple work tops.
他の地域にあるラグジュアリーな中くらいなコンテンポラリースタイルのおしゃれなキッチン (ドロップインシンク、シェーカースタイル扉のキャビネット、白いキャビネット、木材カウンター、シルバーの調理設備、塗装フローリング、アイランドなし) の写真
他の地域にあるラグジュアリーな中くらいなコンテンポラリースタイルのおしゃれなキッチン (ドロップインシンク、シェーカースタイル扉のキャビネット、白いキャビネット、木材カウンター、シルバーの調理設備、塗装フローリング、アイランドなし) の写真
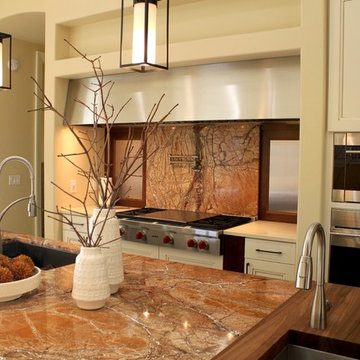
Interior Design by Rhonda Staley, IIDA. Kitchen Design & Cabinetry by Cabinet Studio out of Cedar Rapids, IA. Photography by Elizabeth Boeman.
シーダーラピッズにある高級な広いコンテンポラリースタイルのおしゃれなアイランドキッチン (アンダーカウンターシンク、落し込みパネル扉のキャビネット、御影石カウンター、石スラブのキッチンパネル、シルバーの調理設備、磁器タイルの床) の写真
シーダーラピッズにある高級な広いコンテンポラリースタイルのおしゃれなアイランドキッチン (アンダーカウンターシンク、落し込みパネル扉のキャビネット、御影石カウンター、石スラブのキッチンパネル、シルバーの調理設備、磁器タイルの床) の写真
黄色いキッチン (塗装フローリング、磁器タイルの床) の写真
4