黄色いキッチン (木材カウンター、亜鉛製カウンター、エプロンフロントシンク) の写真
絞り込み:
資材コスト
並び替え:今日の人気順
写真 1〜20 枚目(全 69 枚)
1/5
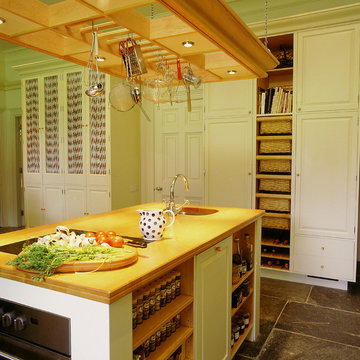
This painted kitchen was designed for the Chairman of David Hicks Plc. It was designed to complement the classic, elegant interior of a Cornish manor house. The interiors of the kitchen cupboards were made from maple with dovetailed maple drawers. The worktops were made from maple and iroko. The finial hinges to all the doors were silvered to add a touch of luxury to this bespoke kitchen. This is a kitchen with a classic understated English country look.
Designed and hand built by Tim Wood

Sustainable Kitchens - A Traditional Country Kitchen. 17th Century Grade II listed barn conversion with oak worktops and cabinets painted in Farrow & Ball Tallow. The cabinets have traditional beading and mouldings. The 300 year old exposed brick and Belfast farmhouse sink help maintain the traditional style. The oak window frame was made bespoke.

Container House interior
シアトルにあるお手頃価格の小さな北欧スタイルのおしゃれなキッチン (エプロンフロントシンク、フラットパネル扉のキャビネット、淡色木目調キャビネット、木材カウンター、コンクリートの床、ベージュの床、ベージュのキッチンカウンター) の写真
シアトルにあるお手頃価格の小さな北欧スタイルのおしゃれなキッチン (エプロンフロントシンク、フラットパネル扉のキャビネット、淡色木目調キャビネット、木材カウンター、コンクリートの床、ベージュの床、ベージュのキッチンカウンター) の写真
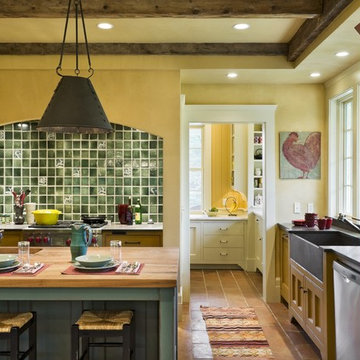
Rob Karosis Photography
www.robkarosis.com
バーリントンにあるラスティックスタイルのおしゃれなキッチン (エプロンフロントシンク、木材カウンター、落し込みパネル扉のキャビネット、黄色いキャビネット、緑のキッチンパネル) の写真
バーリントンにあるラスティックスタイルのおしゃれなキッチン (エプロンフロントシンク、木材カウンター、落し込みパネル扉のキャビネット、黄色いキャビネット、緑のキッチンパネル) の写真

デンバーにある中くらいなトランジショナルスタイルのおしゃれなキッチン (エプロンフロントシンク、フラットパネル扉のキャビネット、緑のキャビネット、木材カウンター、緑のキッチンパネル、ガラスタイルのキッチンパネル、シルバーの調理設備、無垢フローリング、グレーの床、茶色いキッチンカウンター、表し梁) の写真
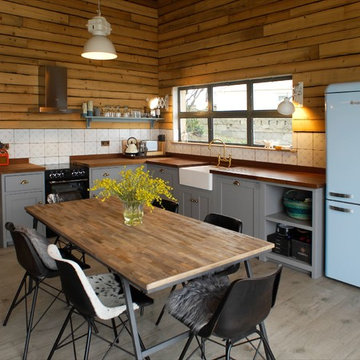
ロンドンにあるカントリー風のおしゃれなキッチン (エプロンフロントシンク、シェーカースタイル扉のキャビネット、グレーのキャビネット、木材カウンター、白いキッチンパネル、アイランドなし、グレーの床) の写真

My favorite farmhouse kitchen.. :)
ルイビルにあるお手頃価格の中くらいなカントリー風のおしゃれなキッチン (エプロンフロントシンク、シルバーの調理設備、シェーカースタイル扉のキャビネット、木材カウンター、白いキャビネット、白いキッチンパネル、セラミックタイルのキッチンパネル、無垢フローリング) の写真
ルイビルにあるお手頃価格の中くらいなカントリー風のおしゃれなキッチン (エプロンフロントシンク、シルバーの調理設備、シェーカースタイル扉のキャビネット、木材カウンター、白いキャビネット、白いキッチンパネル、セラミックタイルのキッチンパネル、無垢フローリング) の写真

リッチモンドにある高級な中くらいなエクレクティックスタイルのおしゃれな独立型キッチン (エプロンフロントシンク、シェーカースタイル扉のキャビネット、緑のキャビネット、木材カウンター、ベージュキッチンパネル、レンガの床、赤い床) の写真

サンタバーバラにある高級な中くらいなビーチスタイルのおしゃれなキッチン (エプロンフロントシンク、シェーカースタイル扉のキャビネット、白いキャビネット、木材カウンター、グレーのキッチンパネル、サブウェイタイルのキッチンパネル、シルバーの調理設備、無垢フローリング、茶色い床) の写真
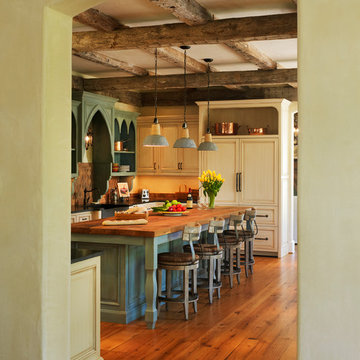
Photographer: Anice Hoachlander from Hoachlander Davis Photography, LLC Principal
Designer: Anthony "Ankie" Barnes, AIA, LEED AP
ワシントンD.C.にある地中海スタイルのおしゃれなキッチン (木材カウンター、パネルと同色の調理設備、緑のキャビネット、エプロンフロントシンク、落し込みパネル扉のキャビネット、濃色無垢フローリング) の写真
ワシントンD.C.にある地中海スタイルのおしゃれなキッチン (木材カウンター、パネルと同色の調理設備、緑のキャビネット、エプロンフロントシンク、落し込みパネル扉のキャビネット、濃色無垢フローリング) の写真
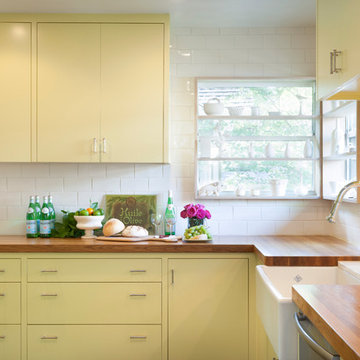
Photos by Whit Preston
Architect: Cindy Black, Hello Kitchen
オースティンにあるコンテンポラリースタイルのおしゃれな独立型キッチン (エプロンフロントシンク、木材カウンター、フラットパネル扉のキャビネット、黄色いキャビネット、白いキッチンパネル、サブウェイタイルのキッチンパネル) の写真
オースティンにあるコンテンポラリースタイルのおしゃれな独立型キッチン (エプロンフロントシンク、木材カウンター、フラットパネル扉のキャビネット、黄色いキャビネット、白いキッチンパネル、サブウェイタイルのキッチンパネル) の写真
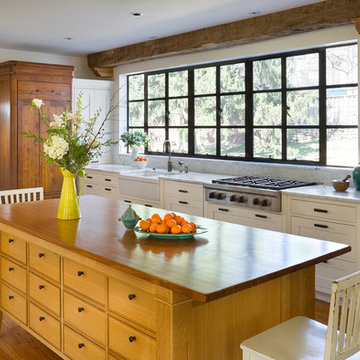
A fabulous kitchen makeover in a 1924 Tudor home, highlighting the owner's love of natural materials. By Elizabeth Goltz Rishel of Orion Design.
©2013 Bob Greenspan Photography
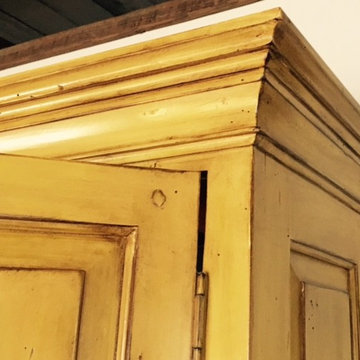
ソルトレイクシティにある高級な中くらいなカントリー風のおしゃれなキッチン (エプロンフロントシンク、インセット扉のキャビネット、黄色いキャビネット、木材カウンター、石スラブのキッチンパネル、シルバーの調理設備、無垢フローリング) の写真
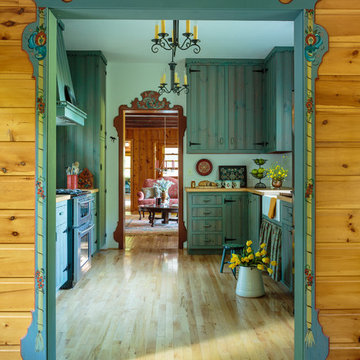
Mark Lohmann
ミルウォーキーにある中くらいなカントリー風のおしゃれなII型キッチン (エプロンフロントシンク、フラットパネル扉のキャビネット、緑のキャビネット、木材カウンター、シルバーの調理設備、淡色無垢フローリング、アイランドなし、茶色い床) の写真
ミルウォーキーにある中くらいなカントリー風のおしゃれなII型キッチン (エプロンフロントシンク、フラットパネル扉のキャビネット、緑のキャビネット、木材カウンター、シルバーの調理設備、淡色無垢フローリング、アイランドなし、茶色い床) の写真

After many years of careful consideration and planning, these clients came to us with the goal of restoring this home’s original Victorian charm while also increasing its livability and efficiency. From preserving the original built-in cabinetry and fir flooring, to adding a new dormer for the contemporary master bathroom, careful measures were taken to strike this balance between historic preservation and modern upgrading. Behind the home’s new exterior claddings, meticulously designed to preserve its Victorian aesthetic, the shell was air sealed and fitted with a vented rainscreen to increase energy efficiency and durability. With careful attention paid to the relationship between natural light and finished surfaces, the once dark kitchen was re-imagined into a cheerful space that welcomes morning conversation shared over pots of coffee.
Every inch of this historical home was thoughtfully considered, prompting countless shared discussions between the home owners and ourselves. The stunning result is a testament to their clear vision and the collaborative nature of this project.
Photography by Radley Muller Photography
Design by Deborah Todd Building Design Services
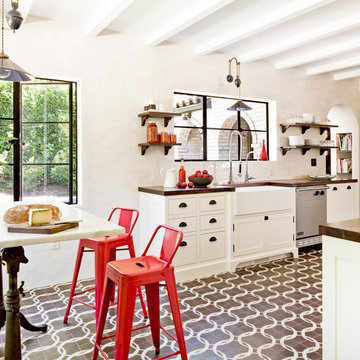
The clients wanted to open the space up, while retaining the ability to eat in the kitchen, and give it a fresh feeling more in keeping with the architecture of the house. Photo by Lincoln Barbour.
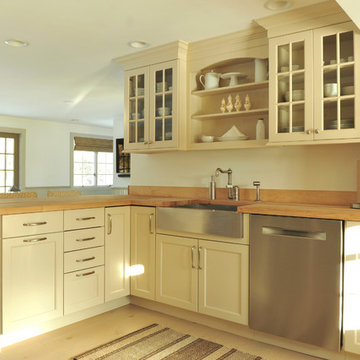
The pine flooring was originally stained a dark color. We sanded the floor and refinished with a light finish of thinned down floor enamel and three coats of water based polyurethane.
The new cabinets from Brookhaven include open shelving, a popular trend right now. The butcher-block countertop captures the rustic feel of yesteryear, while some of the other hardware and appliances add just the right touch of sleekness, like the stainless steel farmhouse sink and dishwasher.
Photo credit: Daniel Gagnon Photography
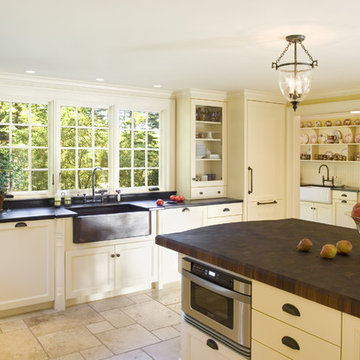
ボストンにあるラグジュアリーな中くらいなトラディショナルスタイルのおしゃれなキッチン (エプロンフロントシンク、落し込みパネル扉のキャビネット、白いキャビネット、木材カウンター、パネルと同色の調理設備、ライムストーンの床、ベージュの床) の写真
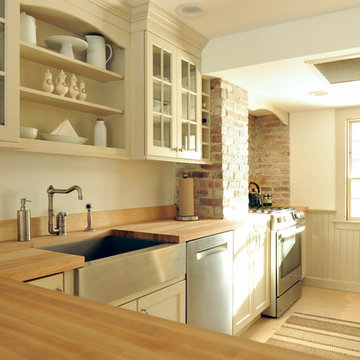
A close-up of the gorgeous countertop and the farmhouse sink, which is a perfect example of where charming and modern meet. We also love the open shelving area above the sink.
Photo credit: Daniel Gagnon Photography
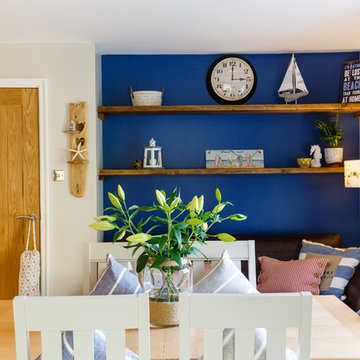
The Brief: To create a kitchen that was not only practical but also a room in which to make you smile. Memories of holidays past enter your mind when you are stood in this light and airy space. Different shades of blue along with greys and the odd pop of orange give this kitchen it's 'wow' factor.
黄色いキッチン (木材カウンター、亜鉛製カウンター、エプロンフロントシンク) の写真
1