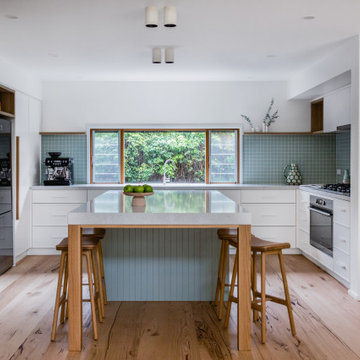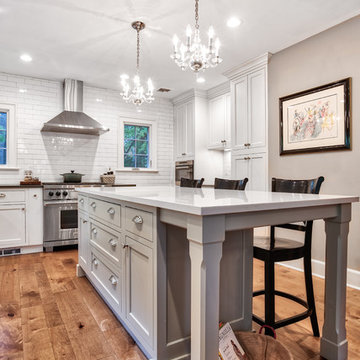巨大な、中くらいな白いキッチンの写真
絞り込み:
資材コスト
並び替え:今日の人気順
写真 1〜20 枚目(全 121,821 枚)
1/4

This bright and beautiful modern farmhouse kitchen incorporates a beautiful custom made wood hood with white upper cabinets and a dramatic black base cabinet from Kraftmaid.

ボストンにある高級な中くらいなカントリー風のおしゃれなキッチン (エプロンフロントシンク、インセット扉のキャビネット、白いキャビネット、クオーツストーンカウンター、青いキッチンパネル、モザイクタイルのキッチンパネル、シルバーの調理設備、無垢フローリング、白いキッチンカウンター) の写真

Scott DuBose Photography
サンフランシスコにある高級な中くらいなトランジショナルスタイルのおしゃれなコの字型キッチン (クオーツストーンカウンター、白いキッチンパネル、シルバーの調理設備、無垢フローリング、アイランドなし、茶色い床、白いキッチンカウンター、ダブルシンク、シェーカースタイル扉のキャビネット、グレーのキャビネット、グレーとクリーム色) の写真
サンフランシスコにある高級な中くらいなトランジショナルスタイルのおしゃれなコの字型キッチン (クオーツストーンカウンター、白いキッチンパネル、シルバーの調理設備、無垢フローリング、アイランドなし、茶色い床、白いキッチンカウンター、ダブルシンク、シェーカースタイル扉のキャビネット、グレーのキャビネット、グレーとクリーム色) の写真

Photo by John Merkl
サンフランシスコにあるラグジュアリーな中くらいな地中海スタイルのおしゃれなキッチン (シングルシンク、シェーカースタイル扉のキャビネット、淡色木目調キャビネット、珪岩カウンター、マルチカラーのキッチンパネル、セラミックタイルのキッチンパネル、パネルと同色の調理設備、無垢フローリング、茶色い床、ベージュのキッチンカウンター) の写真
サンフランシスコにあるラグジュアリーな中くらいな地中海スタイルのおしゃれなキッチン (シングルシンク、シェーカースタイル扉のキャビネット、淡色木目調キャビネット、珪岩カウンター、マルチカラーのキッチンパネル、セラミックタイルのキッチンパネル、パネルと同色の調理設備、無垢フローリング、茶色い床、ベージュのキッチンカウンター) の写真

サンディエゴにあるお手頃価格の中くらいなトランジショナルスタイルのおしゃれなキッチン (エプロンフロントシンク、シェーカースタイル扉のキャビネット、白いキャビネット、クオーツストーンカウンター、グレーのキッチンパネル、セラミックタイルのキッチンパネル、シルバーの調理設備、磁器タイルの床、グレーの床、白いキッチンカウンター) の写真

Jessica Delaney
ボストンにある高級な中くらいなトランジショナルスタイルのおしゃれなキッチン (エプロンフロントシンク、シェーカースタイル扉のキャビネット、ベージュのキャビネット、大理石カウンター、白いキッチンパネル、サブウェイタイルのキッチンパネル、シルバーの調理設備、淡色無垢フローリング、茶色い床、白いキッチンカウンター) の写真
ボストンにある高級な中くらいなトランジショナルスタイルのおしゃれなキッチン (エプロンフロントシンク、シェーカースタイル扉のキャビネット、ベージュのキャビネット、大理石カウンター、白いキッチンパネル、サブウェイタイルのキッチンパネル、シルバーの調理設備、淡色無垢フローリング、茶色い床、白いキッチンカウンター) の写真

シカゴにある中くらいなトランジショナルスタイルのおしゃれなアイランドキッチン (白いキャビネット、大理石カウンター、白いキッチンパネル、シルバーの調理設備、濃色無垢フローリング、茶色い床、アンダーカウンターシンク、シェーカースタイル扉のキャビネット、マルチカラーのキッチンカウンター) の写真

ワシントンD.C.にある中くらいなトランジショナルスタイルのおしゃれなL型キッチン (エプロンフロントシンク、レイズドパネル扉のキャビネット、白いキャビネット、クオーツストーンカウンター、白いキッチンパネル、サブウェイタイルのキッチンパネル、シルバーの調理設備、無垢フローリング、茶色い床、白いキッチンカウンター) の写真

Remodeled, open kitchen for a young family with counter and banquette seating
サンフランシスコにある中くらいなトランジショナルスタイルのおしゃれなキッチン (シェーカースタイル扉のキャビネット、白いキャビネット、パネルと同色の調理設備、濃色無垢フローリング、茶色い床、クオーツストーンカウンター、アンダーカウンターシンク、グレーのキッチンパネル、大理石のキッチンパネル、グレーのキッチンカウンター) の写真
サンフランシスコにある中くらいなトランジショナルスタイルのおしゃれなキッチン (シェーカースタイル扉のキャビネット、白いキャビネット、パネルと同色の調理設備、濃色無垢フローリング、茶色い床、クオーツストーンカウンター、アンダーカウンターシンク、グレーのキッチンパネル、大理石のキッチンパネル、グレーのキッチンカウンター) の写真

Three level island...
The homeowner’s wanted a large galley style kitchen with island. It was important to the wife the island be unique and serve many purposes. Our team used Google Sketchup to produce and present concept after concept. Each revision brought us closer to what you see. The final design boasted a two sided island (yes, there is storage under the bar) 6” thick cantilevered bar ledge over a steel armature, and waterfall counter tops on both ends. On one end we had a slit fabricated to receive one side of a tempered glass counter top. The other side is supported by a stainless steel inverted U. The couple usually enjoys breakfast or coffee and the morning news at this quaint spot.
Photography by Juliana Franco

Valance under range adds a furniture feel. Soffit over hood creates a termination for the tile backsplash in this kitchen with 10' ceilings.
ローリーにあるお手頃価格の中くらいなトラディショナルスタイルのおしゃれなキッチン (エプロンフロントシンク、シェーカースタイル扉のキャビネット、白いキャビネット、御影石カウンター、グレーのキッチンパネル、石タイルのキッチンパネル、シルバーの調理設備、無垢フローリング、グレーとクリーム色) の写真
ローリーにあるお手頃価格の中くらいなトラディショナルスタイルのおしゃれなキッチン (エプロンフロントシンク、シェーカースタイル扉のキャビネット、白いキャビネット、御影石カウンター、グレーのキッチンパネル、石タイルのキッチンパネル、シルバーの調理設備、無垢フローリング、グレーとクリーム色) の写真

Photo courtesy of Murray Homes, Inc.
Kitchen ~ custom cabinetry by Brookhaven
Designer: Missi Bart
タンパにある高級な中くらいなトラディショナルスタイルのおしゃれなキッチン (ガラス扉のキャビネット、アンダーカウンターシンク、白いキャビネット、大理石カウンター、白いキッチンパネル、大理石のキッチンパネル、パネルと同色の調理設備、淡色無垢フローリング、茶色い床) の写真
タンパにある高級な中くらいなトラディショナルスタイルのおしゃれなキッチン (ガラス扉のキャビネット、アンダーカウンターシンク、白いキャビネット、大理石カウンター、白いキッチンパネル、大理石のキッチンパネル、パネルと同色の調理設備、淡色無垢フローリング、茶色い床) の写真

デンバーにある中くらいなミッドセンチュリースタイルのおしゃれなキッチン (アンダーカウンターシンク、フラットパネル扉のキャビネット、ターコイズのキャビネット、御影石カウンター、白いキッチンパネル、磁器タイルのキッチンパネル、シルバーの調理設備、無垢フローリング、茶色い床、白いキッチンカウンター、三角天井) の写真

Designed from our Devine collection, this light green Kitchen is a blend of elegance and comfort. Its 'Moonstone' paint colour offers a tranquil space for culinary passions. The pale sage green cabinetry, complemented by burnished brass handles, sets an enchanting tone. The smoked oak veneer adds depth against the stunning Silestone Calacatta Gold worktops, creating a captivating dance of light. With Miele appliances, this kitchen blends classic design and modern technology. At Tom Howley, we've meticulously crafted every detail to embody our ethos. With its serene aesthetics and flawless functionality, this kitchen is a place where elegance and comfort seamlessly intertwine.

Renovation of a coastal residence on the Morning Peninsular
メルボルンにある高級な中くらいなビーチスタイルのおしゃれなキッチンの写真
メルボルンにある高級な中くらいなビーチスタイルのおしゃれなキッチンの写真

ATIID collaborated with these homeowners to curate new furnishings throughout the home while their down-to-the studs, raise-the-roof renovation, designed by Chambers Design, was underway. Pattern and color were everything to the owners, and classic “Americana” colors with a modern twist appear in the formal dining room, great room with gorgeous new screen porch, and the primary bedroom. Custom bedding that marries not-so-traditional checks and florals invites guests into each sumptuously layered bed. Vintage and contemporary area rugs in wool and jute provide color and warmth, grounding each space. Bold wallpapers were introduced in the powder and guest bathrooms, and custom draperies layered with natural fiber roman shades ala Cindy’s Window Fashions inspire the palettes and draw the eye out to the natural beauty beyond. Luxury abounds in each bathroom with gleaming chrome fixtures and classic finishes. A magnetic shade of blue paint envelops the gourmet kitchen and a buttery yellow creates a happy basement laundry room. No detail was overlooked in this stately home - down to the mudroom’s delightful dutch door and hard-wearing brick floor.
Photography by Meagan Larsen Photography

The existing kitchen was an unfunctional galley style kitchen. In order to maximize storage and add a finished look to the new kitchen, we added two lazy susan cabinets in each of the back corners and a large bank of drawers to anchor the back wall. We also added an upper cabinet to the right of the offset window for added storage and balance to the space.

The indoor kitchen and dining room lead directly out to the outdoor kitchen and dining space. The screens on the outdoor space allows for the sliding door to remain open.

To spotlight the owners’ worldly decor, this remodel quietly complements the furniture and art textures, colors, and patterns abundant in this beautiful home.
The original master bath had a 1980s style in dire need of change. By stealing an adjacent bedroom for the new master closet, the bath transformed into an artistic and spacious space. The jet-black herringbone-patterned floor adds visual interest to highlight the freestanding soaking tub. Schoolhouse-style shell white sconces flank the matching his and her vanities. The new generous master shower features polished nickel dual shower heads and hand shower and is wrapped in Bedrosian Porcelain Manifica Series in Luxe White with satin finish.
The kitchen started as dated and isolated. To add flow and more natural light, the wall between the bar and the kitchen was removed, along with exterior windows, which allowed for a complete redesign. The result is a streamlined, open, and light-filled kitchen that flows into the adjacent family room and bar areas – perfect for quiet family nights or entertaining with friends.
Crystal Cabinets in white matte sheen with satin brass pulls, and the white matte ceramic backsplash provides a sleek and neutral palette. The newly-designed island features Calacutta Royal Leather Finish quartz and Kohler sink and fixtures. The island cabinets are finished in black sheen to anchor this seating and prep area, featuring round brass pendant fixtures. One end of the island provides the perfect prep and cut area with maple finish butcher block to match the stove hood accents. French White Oak flooring warms the entire area. The Miele 48” Dual Fuel Range with Griddle offers the perfect features for simple or gourmet meal preparation. A new dining nook makes for picture-perfect seating for night or day dining.
Welcome to artful living in Worldly Heritage style.
Photographer: Andrew - OpenHouse VC

Perfect white inset cabinetry with a large farmhouse sink, working island for food prep and gathering.
Photos by Chris Veith
ニューヨークにある中くらいなカントリー風のおしゃれなキッチン (エプロンフロントシンク、インセット扉のキャビネット、白いキャビネット、珪岩カウンター、白いキッチンパネル、サブウェイタイルのキッチンパネル、シルバーの調理設備、無垢フローリング、黒いキッチンカウンター) の写真
ニューヨークにある中くらいなカントリー風のおしゃれなキッチン (エプロンフロントシンク、インセット扉のキャビネット、白いキャビネット、珪岩カウンター、白いキッチンパネル、サブウェイタイルのキッチンパネル、シルバーの調理設備、無垢フローリング、黒いキッチンカウンター) の写真
巨大な、中くらいな白いキッチンの写真
1