巨大な白いキッチン (トリプルシンク) の写真
絞り込み:
資材コスト
並び替え:今日の人気順
写真 1〜20 枚目(全 28 枚)
1/4

The main family room connects to the kitchen and features a floor-to-ceiling fireplace surround that separates this room from the hallway and home office. The light-filled foyer opens to the dining room with intricate ceiling trim and a sparkling chandelier. A leaded glass window above the entry enforces the modern romanticism that the designer and owners were looking for. The in-law suite, off the side entrance, includes its own kitchen, family room, primary suite with a walk-out screened in porch, and a guest room/home office.
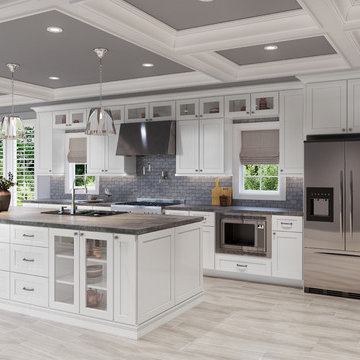
Shaker White Kitchen Cabinets
低価格の巨大なモダンスタイルのおしゃれなキッチン (トリプルシンク、シェーカースタイル扉のキャビネット、白いキャビネット、御影石カウンター、グレーのキッチンパネル、ガラス板のキッチンパネル、シルバーの調理設備、セラミックタイルの床、ベージュの床、ベージュのキッチンカウンター) の写真
低価格の巨大なモダンスタイルのおしゃれなキッチン (トリプルシンク、シェーカースタイル扉のキャビネット、白いキャビネット、御影石カウンター、グレーのキッチンパネル、ガラス板のキッチンパネル、シルバーの調理設備、セラミックタイルの床、ベージュの床、ベージュのキッチンカウンター) の写真
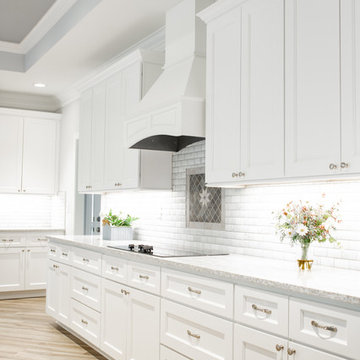
This kitchen features a 10 1/2 foot by 5 foot island with LG Viatera Everest Quartz and white maple cabinets. The homeowner easily fit a triple-bowl sink in her island to help her dishwashing. One of her favorite parts of the kitchen is the tile detail above the cooktop!
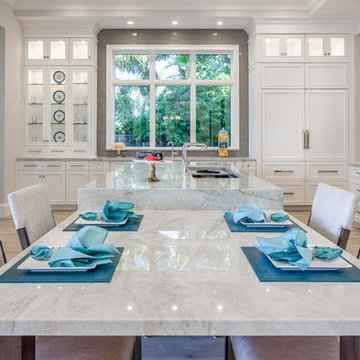
Eat in kitchen with 14-foot island. Taj Mahal quartzite countertops. Ruffino Cabinets. Wolf range. Full butler kitchen with second fridge, oven, dishwasher, and steam oven. Photo credit: Rick Bethem
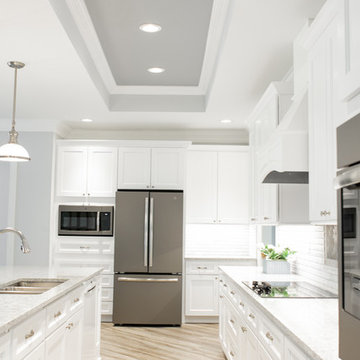
This kitchen features a 10 1/2 foot by 5 foot island with LG Viatera Everest Quartz and white maple cabinets. The homeowner easily fit a triple-bowl sink in her island to help her dishwashing. One of her favorite parts of the kitchen is the tile detail above the cooktop!
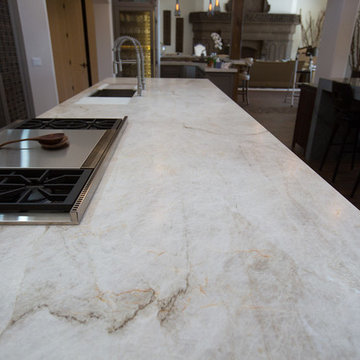
Plain Jane Photography
フェニックスにあるラグジュアリーな巨大なエクレクティックスタイルのおしゃれなキッチン (トリプルシンク、シェーカースタイル扉のキャビネット、グレーのキャビネット、珪岩カウンター、マルチカラーのキッチンパネル、ボーダータイルのキッチンパネル、白い調理設備、濃色無垢フローリング、アイランドなし) の写真
フェニックスにあるラグジュアリーな巨大なエクレクティックスタイルのおしゃれなキッチン (トリプルシンク、シェーカースタイル扉のキャビネット、グレーのキャビネット、珪岩カウンター、マルチカラーのキッチンパネル、ボーダータイルのキッチンパネル、白い調理設備、濃色無垢フローリング、アイランドなし) の写真
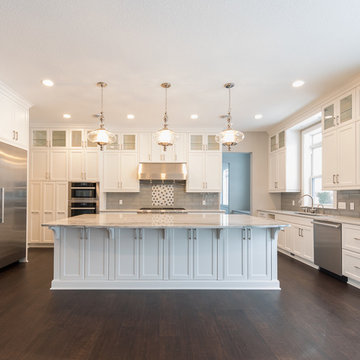
ミネアポリスにある巨大なトラディショナルスタイルのおしゃれなキッチン (トリプルシンク、落し込みパネル扉のキャビネット、白いキャビネット、御影石カウンター、グレーのキッチンパネル、ガラスタイルのキッチンパネル、シルバーの調理設備、濃色無垢フローリング、茶色い床) の写真
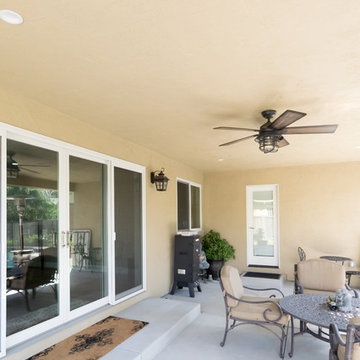
サンフランシスコにある巨大なトランジショナルスタイルのおしゃれなキッチン (トリプルシンク、落し込みパネル扉のキャビネット、濃色木目調キャビネット、白いキッチンパネル、シルバーの調理設備、無垢フローリング、茶色い床、白いキッチンカウンター) の写真
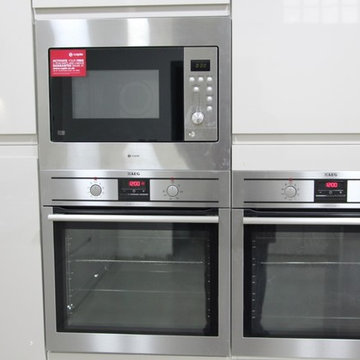
他の地域にあるラグジュアリーな巨大なモダンスタイルのおしゃれなキッチン (トリプルシンク、フラットパネル扉のキャビネット、グレーのキャビネット、御影石カウンター、ベージュキッチンパネル、磁器タイルのキッチンパネル、シルバーの調理設備、セラミックタイルの床、ベージュの床、黒いキッチンカウンター) の写真
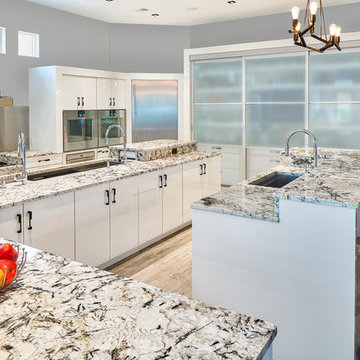
Great overview of the kitchen, where you can get a sense of how large the kitchen sink - about 6' long - is and see the matching faucets at each end. Keeping with the contemporary lines is the glass walled storage along the all, similar to a butler’s pantry, with individual sliding doors. The counters are Black Ice, Brazilian granite.
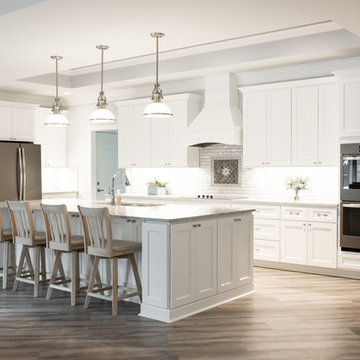
This kitchen features a 10 1/2 foot by 5 foot island with LG Viatera Everest Quartz and white maple cabinets. The homeowner easily fit a triple-bowl sink in her island to help her dishwashing. One of her favorite parts of the kitchen is the tile detail above the cooktop!
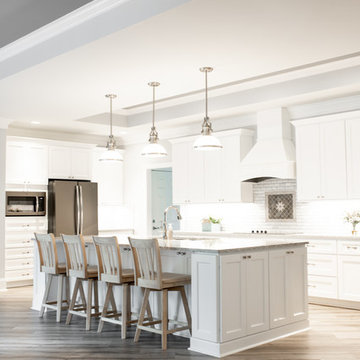
This kitchen features a 10 1/2 foot by 5 foot island with LG Viatera Everest Quartz and white maple cabinets. The homeowner easily fit a triple-bowl sink in her island to help her dishwashing. One of her favorite parts of the kitchen is the tile detail above the cooktop!
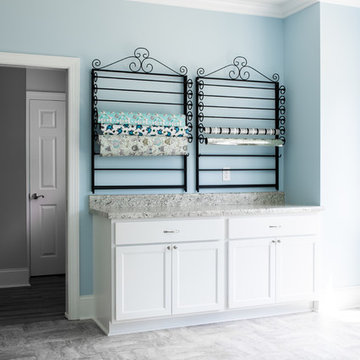
This laundry room has its own crafting station and dog wash! The homeowner had custom tiles made in the dog's shower with the names of each pet the family had owned. Such a sweet and personal touch to the space.
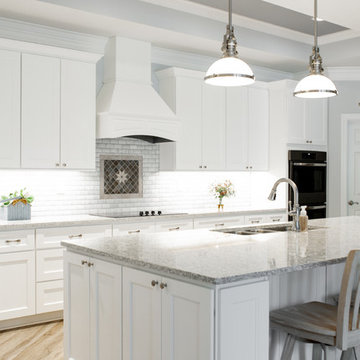
This kitchen features a 10 1/2 foot by 5 foot island with LG Viatera Everest Quartz and white maple cabinets. The homeowner easily fit a triple-bowl sink in her island to help her dishwashing. One of her favorite parts of the kitchen is the tile detail above the cooktop!
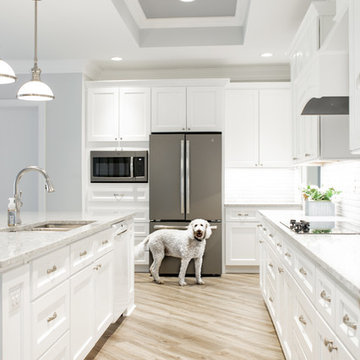
Look who wanted to be in the photo!
シャーロットにある高級な巨大なトランジショナルスタイルのおしゃれなキッチン (トリプルシンク、シェーカースタイル扉のキャビネット、白いキャビネット、クオーツストーンカウンター、白いキッチンパネル、大理石のキッチンパネル、シルバーの調理設備、淡色無垢フローリング、グレーの床、マルチカラーのキッチンカウンター) の写真
シャーロットにある高級な巨大なトランジショナルスタイルのおしゃれなキッチン (トリプルシンク、シェーカースタイル扉のキャビネット、白いキャビネット、クオーツストーンカウンター、白いキッチンパネル、大理石のキッチンパネル、シルバーの調理設備、淡色無垢フローリング、グレーの床、マルチカラーのキッチンカウンター) の写真

The main family room connects to the kitchen and features a floor-to-ceiling fireplace surround that separates this room from the hallway and home office. The light-filled foyer opens to the dining room with intricate ceiling trim and a sparkling chandelier. A leaded glass window above the entry enforces the modern romanticism that the designer and owners were looking for. The in-law suite, off the side entrance, includes its own kitchen, family room, primary suite with a walk-out screened in porch, and a guest room/home office.
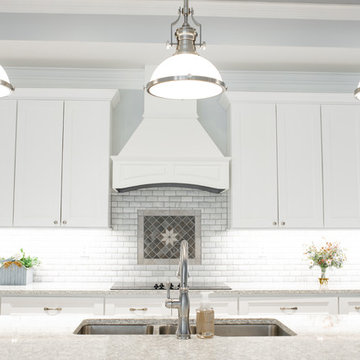
This kitchen features a 10 1/2 foot by 5 foot island with LG Viatera Everest Quartz and white maple cabinets. The homeowner easily fit a triple-bowl sink in her island to help her dishwashing. One of her favorite parts of the kitchen is the tile detail above the cooktop!
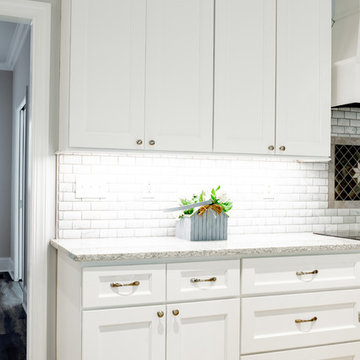
This kitchen features a 10 1/2 foot by 5 foot island with LG Viatera Everest Quartz and white maple cabinets. The homeowner easily fit a triple-bowl sink in her island to help her dishwashing. One of her favorite parts of the kitchen is the tile detail above the cooktop!
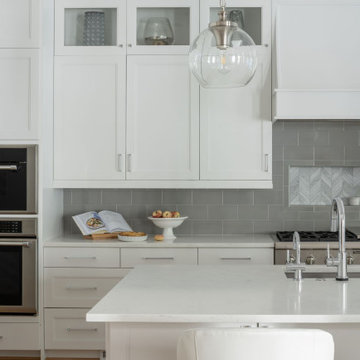
The main family room connects to the kitchen and features a floor-to-ceiling fireplace surround that separates this room from the hallway and home office. The light-filled foyer opens to the dining room with intricate ceiling trim and a sparkling chandelier. A leaded glass window above the entry enforces the modern romanticism that the designer and owners were looking for. The in-law suite, off the side entrance, includes its own kitchen, family room, primary suite with a walk-out screened in porch, and a guest room/home office.
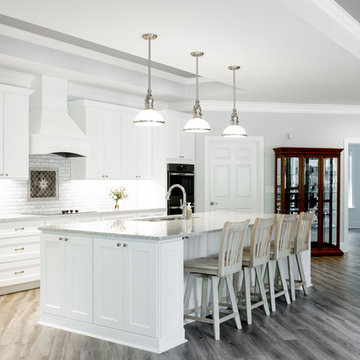
This kitchen features a 10 1/2 foot by 5 foot island with LG Viatera Everest Quartz and white maple cabinets. The homeowner easily fit a triple-bowl sink in her island to help her dishwashing. One of her favorite parts of the kitchen is the tile detail above the cooktop!
巨大な白いキッチン (トリプルシンク) の写真
1