小さな白いLDK (濃色無垢フローリング) の写真
絞り込み:
資材コスト
並び替え:今日の人気順
写真 1〜20 枚目(全 356 枚)
1/5

Katheryn Moran Photography
シアトルにある高級な小さなインダストリアルスタイルのおしゃれなキッチン (エプロンフロントシンク、シェーカースタイル扉のキャビネット、グレーのキャビネット、珪岩カウンター、赤いキッチンパネル、レンガのキッチンパネル、シルバーの調理設備、濃色無垢フローリング、茶色い床、白いキッチンカウンター) の写真
シアトルにある高級な小さなインダストリアルスタイルのおしゃれなキッチン (エプロンフロントシンク、シェーカースタイル扉のキャビネット、グレーのキャビネット、珪岩カウンター、赤いキッチンパネル、レンガのキッチンパネル、シルバーの調理設備、濃色無垢フローリング、茶色い床、白いキッチンカウンター) の写真

Cette petite cuisine a été entièrement repensée. Pour pouvoir agrandir la salle de bain le choix a été fait de diminuer la surface de la cuisine. Elle reste néanmoins très fonctionnelle car toutes les fonctions d'usage sont présentes mais masquées par les portes de placard (frigo, four micro ondes, hotte, rangements.... )
Elle est séparée du salon par un clairevoie ce qui la lie au reste de l'appartement sans pour autant être complétement ouverte.
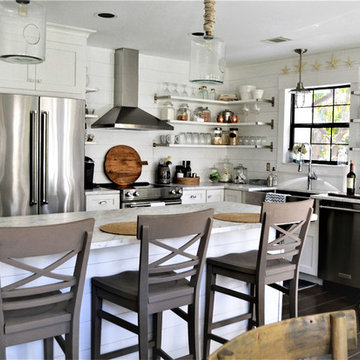
We transformed an outdated, lack luster beach house on Fripp Island into a coastal retreat complete with southern charm and bright personality. The main living space was opened up to allow for a charming kitchen with open shelving, white painted ship lap, a large inviting island and sleek stainless steel appliances. Nautical details are woven throughout adding to the charisma and simplistic beauty of this coastal home. New dark hardwood floors contrast with the soft white walls and cabinetry, while also coordinating with the dark window sashes and mullions. The new open plan allows an abundance of natural light to wash through the interior space with ease. Tropical vegetation form beautiful views and welcome visitors like an old friend to the grand front stairway. The play between dark and light continues on the exterior with crisp contrast balanced by soft hues and warm stains. What was once nothing more than a shelter, is now a retreat worthy of the paradise that envelops it.
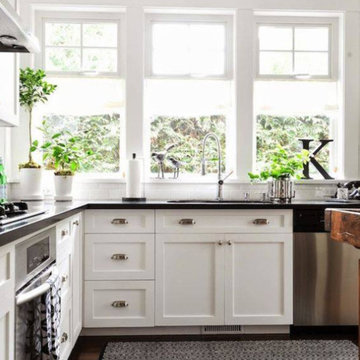
ロサンゼルスにあるお手頃価格の小さなトランジショナルスタイルのおしゃれなキッチン (アンダーカウンターシンク、人工大理石カウンター、白いキッチンパネル、サブウェイタイルのキッチンパネル、シルバーの調理設備、濃色無垢フローリング、茶色い床) の写真

Additional pullout storage was custom designed under the stairs allowing for pantry, brooms and other utility items. When closed, the doors create a finished panelled effect, keeping the stair sophisticated and the storage hidden.
Photos: Dave Remple
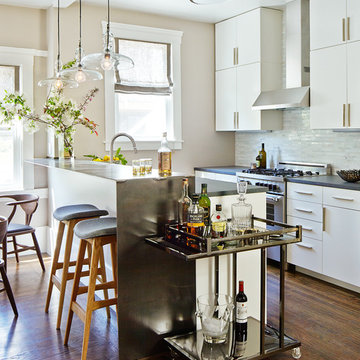
Brad Knipstein
サンフランシスコにある低価格の小さなコンテンポラリースタイルのおしゃれなキッチン (フラットパネル扉のキャビネット、白いキャビネット、珪岩カウンター、白いキッチンパネル、石タイルのキッチンパネル、シルバーの調理設備、濃色無垢フローリング) の写真
サンフランシスコにある低価格の小さなコンテンポラリースタイルのおしゃれなキッチン (フラットパネル扉のキャビネット、白いキャビネット、珪岩カウンター、白いキッチンパネル、石タイルのキッチンパネル、シルバーの調理設備、濃色無垢フローリング) の写真
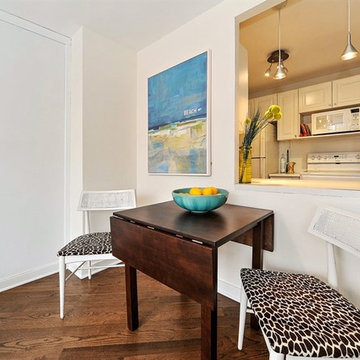
Convertible table offers extended dining + open floorplan inspires living, dining, entertaining
シカゴにある低価格の小さなビーチスタイルのおしゃれなキッチン (ドロップインシンク、レイズドパネル扉のキャビネット、白いキャビネット、人工大理石カウンター、白い調理設備、濃色無垢フローリング、アイランドなし) の写真
シカゴにある低価格の小さなビーチスタイルのおしゃれなキッチン (ドロップインシンク、レイズドパネル扉のキャビネット、白いキャビネット、人工大理石カウンター、白い調理設備、濃色無垢フローリング、アイランドなし) の写真
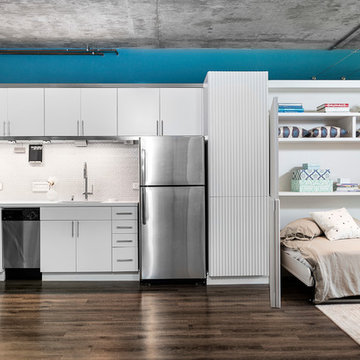
ロサンゼルスにある小さなインダストリアルスタイルのおしゃれなキッチン (アンダーカウンターシンク、フラットパネル扉のキャビネット、白いキャビネット、白いキッチンパネル、モザイクタイルのキッチンパネル、シルバーの調理設備、濃色無垢フローリング、アイランドなし) の写真
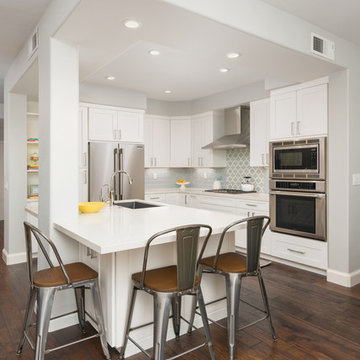
Photo by Exceptional Frames
サンフランシスコにある高級な小さなトランジショナルスタイルのおしゃれなキッチン (アンダーカウンターシンク、シェーカースタイル扉のキャビネット、白いキャビネット、クオーツストーンカウンター、青いキッチンパネル、セラミックタイルのキッチンパネル、シルバーの調理設備、濃色無垢フローリング、茶色い床) の写真
サンフランシスコにある高級な小さなトランジショナルスタイルのおしゃれなキッチン (アンダーカウンターシンク、シェーカースタイル扉のキャビネット、白いキャビネット、クオーツストーンカウンター、青いキッチンパネル、セラミックタイルのキッチンパネル、シルバーの調理設備、濃色無垢フローリング、茶色い床) の写真
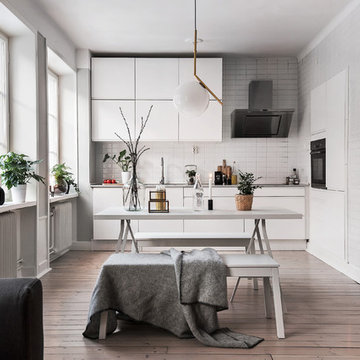
ストックホルムにある高級な小さな北欧スタイルのおしゃれなLDK (フラットパネル扉のキャビネット、白いキャビネット、白いキッチンパネル、濃色無垢フローリング、黒い調理設備) の写真
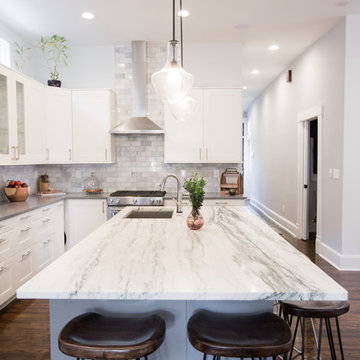
Brooke Littell Photography
インディアナポリスにある低価格の小さなコンテンポラリースタイルのおしゃれなキッチン (アンダーカウンターシンク、落し込みパネル扉のキャビネット、白いキャビネット、クオーツストーンカウンター、シルバーの調理設備、濃色無垢フローリング、茶色い床、グレーのキッチンカウンター) の写真
インディアナポリスにある低価格の小さなコンテンポラリースタイルのおしゃれなキッチン (アンダーカウンターシンク、落し込みパネル扉のキャビネット、白いキャビネット、クオーツストーンカウンター、シルバーの調理設備、濃色無垢フローリング、茶色い床、グレーのキッチンカウンター) の写真
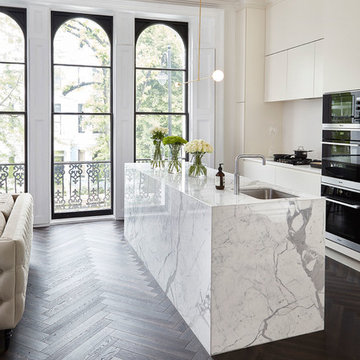
Malcom Menzies
ロンドンにある高級な小さなコンテンポラリースタイルのおしゃれなキッチン (フラットパネル扉のキャビネット、白いキャビネット、白いキッチンパネル、濃色無垢フローリング、茶色い床、アンダーカウンターシンク、大理石カウンター、白いキッチンカウンター) の写真
ロンドンにある高級な小さなコンテンポラリースタイルのおしゃれなキッチン (フラットパネル扉のキャビネット、白いキャビネット、白いキッチンパネル、濃色無垢フローリング、茶色い床、アンダーカウンターシンク、大理石カウンター、白いキッチンカウンター) の写真

This contemporary kitchen may lack in size but not efficiency. Adding the peninsula added storage and counter top space. The flat grey panel is a neutral tone that works great with surrounding pops of colors.
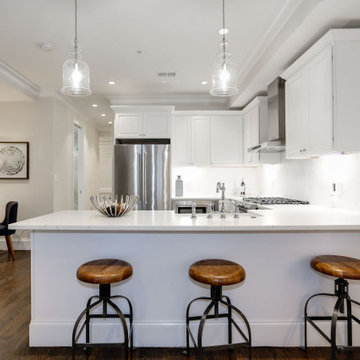
ワシントンD.C.にある高級な小さなトラディショナルスタイルのおしゃれなキッチン (エプロンフロントシンク、落し込みパネル扉のキャビネット、白いキャビネット、珪岩カウンター、白いキッチンパネル、大理石のキッチンパネル、シルバーの調理設備、濃色無垢フローリング、アイランドなし、茶色い床、白いキッチンカウンター) の写真
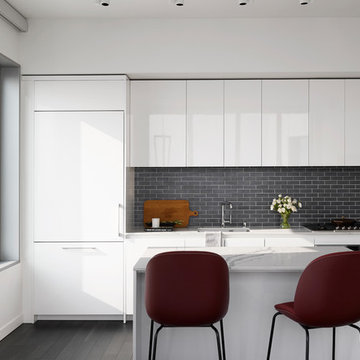
サンフランシスコにある小さなコンテンポラリースタイルのおしゃれなキッチン (シングルシンク、フラットパネル扉のキャビネット、黒いキッチンパネル、サブウェイタイルのキッチンパネル、濃色無垢フローリング、茶色い床、白いキッチンカウンター、パネルと同色の調理設備、クオーツストーンカウンター) の写真
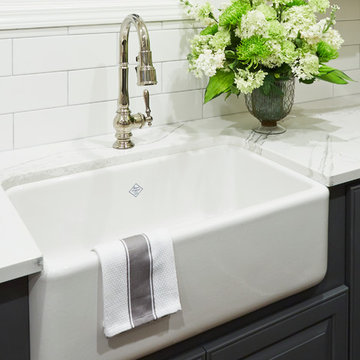
Photography by Mike Kaskel Photography
他の地域にある高級な小さなカントリー風のおしゃれなキッチン (エプロンフロントシンク、落し込みパネル扉のキャビネット、グレーのキャビネット、クオーツストーンカウンター、白いキッチンパネル、サブウェイタイルのキッチンパネル、シルバーの調理設備、濃色無垢フローリング) の写真
他の地域にある高級な小さなカントリー風のおしゃれなキッチン (エプロンフロントシンク、落し込みパネル扉のキャビネット、グレーのキャビネット、クオーツストーンカウンター、白いキッチンパネル、サブウェイタイルのキッチンパネル、シルバーの調理設備、濃色無垢フローリング) の写真
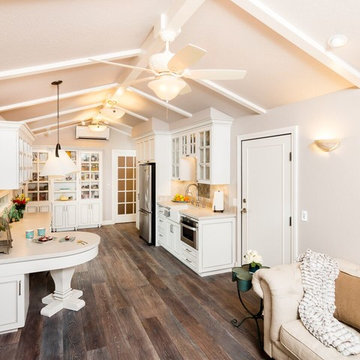
Rik Keller Photography
サクラメントにあるお手頃価格の小さなシャビーシック調のおしゃれなキッチン (エプロンフロントシンク、白いキャビネット、クオーツストーンカウンター、白いキッチンパネル、磁器タイルのキッチンパネル、シルバーの調理設備、濃色無垢フローリング、アイランドなし、インセット扉のキャビネット) の写真
サクラメントにあるお手頃価格の小さなシャビーシック調のおしゃれなキッチン (エプロンフロントシンク、白いキャビネット、クオーツストーンカウンター、白いキッチンパネル、磁器タイルのキッチンパネル、シルバーの調理設備、濃色無垢フローリング、アイランドなし、インセット扉のキャビネット) の写真

Petit studio de 18m² dans le 7e arrondissement de Lyon, issu d'une division d'un vieil appartement de 60m².
Le parquet ancien ainsi que la cheminée ont été conservés.
Budget total (travaux, cuisine, mobilier, etc...) : ~ 25 000€
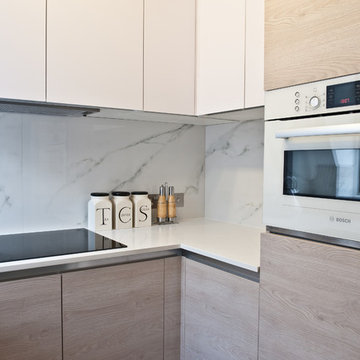
An elegant kitchen redesign to maximise the use of space whilst taking advantage of the feature window and natural light. Natural cabinet colours were used alongside stone worktops and splashbacks to create a modern and clean feel.
Photo Credit: Simon Richards
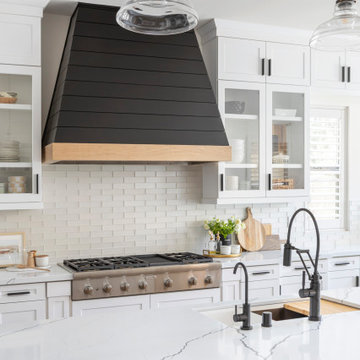
Stunning quartz countertops with waterfall overflow effect contrasts beautifully with the maple cabinetry and bold shiplap hood. The hood was custom designed by our Designer Janna and manufactured by our very own craftsmen at Sea Pointe Construction.
小さな白いLDK (濃色無垢フローリング) の写真
1