白いL型キッチン (ソープストーンカウンター、タイルカウンター) の写真
絞り込み:
資材コスト
並び替え:今日の人気順
写真 1〜20 枚目(全 1,011 枚)
1/5

Photos by Spacecrafting
ミネアポリスにある高級な広いトランジショナルスタイルのおしゃれなキッチン (エプロンフロントシンク、白いキャビネット、シルバーの調理設備、ソープストーンカウンター、濃色無垢フローリング、茶色い床、シェーカースタイル扉のキャビネット) の写真
ミネアポリスにある高級な広いトランジショナルスタイルのおしゃれなキッチン (エプロンフロントシンク、白いキャビネット、シルバーの調理設備、ソープストーンカウンター、濃色無垢フローリング、茶色い床、シェーカースタイル扉のキャビネット) の写真
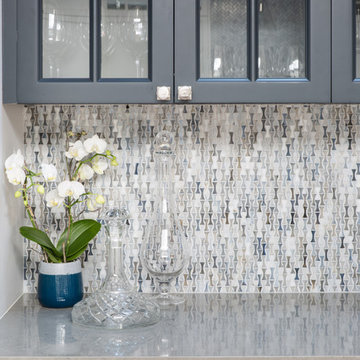
Suzanne Scott
サンフランシスコにあるお手頃価格の中くらいなトランジショナルスタイルのおしゃれなキッチン (エプロンフロントシンク、シェーカースタイル扉のキャビネット、白いキャビネット、ソープストーンカウンター、グレーのキッチンパネル、モザイクタイルのキッチンパネル、シルバーの調理設備、濃色無垢フローリング、茶色い床) の写真
サンフランシスコにあるお手頃価格の中くらいなトランジショナルスタイルのおしゃれなキッチン (エプロンフロントシンク、シェーカースタイル扉のキャビネット、白いキャビネット、ソープストーンカウンター、グレーのキッチンパネル、モザイクタイルのキッチンパネル、シルバーの調理設備、濃色無垢フローリング、茶色い床) の写真

A Modern Farmhouse set in a prairie setting exudes charm and simplicity. Wrap around porches and copious windows make outdoor/indoor living seamless while the interior finishings are extremely high on detail. In floor heating under porcelain tile in the entire lower level, Fond du Lac stone mimicking an original foundation wall and rough hewn wood finishes contrast with the sleek finishes of carrera marble in the master and top of the line appliances and soapstone counters of the kitchen. This home is a study in contrasts, while still providing a completely harmonious aura.
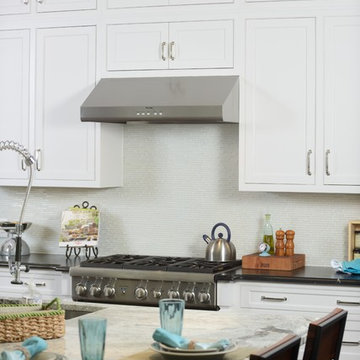
Designed and built by Terramor Homes in Raleigh, NC. The kitchen cabinets were consciously chosen in classic farmhouse style. Pure white and designed to reach the ceiling, clean and simple inset doors with simple classic chrome hardware pulls make for an impressive statement. Soapstone was used on the perimeter, offering the aged traditional look you would find in a classic farm home. Modern stainless appliances fitting flush inside the cabinet spaces give a very custom and built in, more modern feel, accomplishing the wonderful balance we were trying to achieve.
Photography: M. Eric Honeycutt
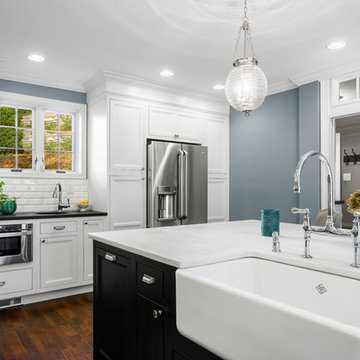
The best kitchen showroom in your area may be closer closer than you think. The four designers there are some of the most experienced award winning kitchen designers in the Delaware Valley. They design in and sell 6 national cabinet lines. And their pricing for cabinetry is slightly less than at home centers in apples to apples comparisons. Where is this kitchen showroom and how come you don’t remember seeing it when it is so close by? It’s in your own home!
Main Line Kitchen Design brings all the same samples you select from when you travel to other showrooms to your home. We make design changes on our laptops in 20-20 CAD with you present usually in the very kitchen being renovated. Understanding what designs will look like and how sample kitchen cabinets, doors, and finishes will look in your home is easy when you are standing in the very room being renovated. Design changes can be emailed to you to print out and discuss with friends and family if you choose. Best of all our design time is free since it is incorporated into the very competitive pricing of your cabinetry when you purchase a kitchen from Main Line Kitchen Design.
Finally there is a kitchen business model and design team that carries the highest quality cabinetry, is experienced, convenient, and reasonably priced. Call us today and find out why we get the best reviews on the internet or Google us and check. We look forward to working with you.
As our company tag line says:
“The world of kitchen design is changing…”
Scott Fredrick Photography
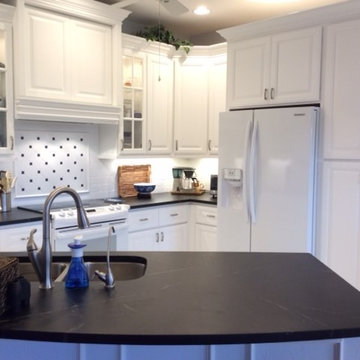
Barroca Soapstone fabricated and installed by Creative Soapstone LLC, Cabinets and fixtures provided by WEST COAST DESIGN AND BUILD INC. of Ft. Myers
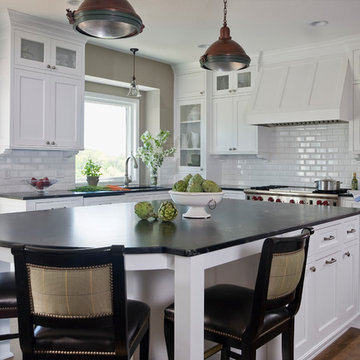
•Designed by Liz Schupanitz while at Casa Verde Design.
•2011 NKBA Awards: 1st Place Medium Kitchens
•2011 NKBA Awards: MSP magazine Editor's Choice Award for Best Kitchen
•2011 NKBA Awards: NKBA Student's Choice Award for Best Kitchen
Photography by Andrea Rugg
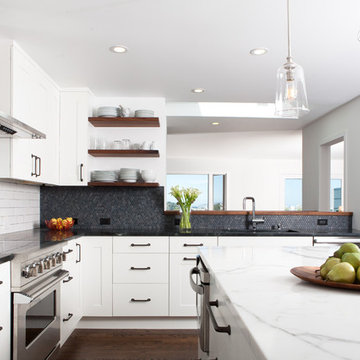
A re-creation of a 1950’s home in SF, is now family friendly and perfect for entertaining. A closed floor plan was opened to maximize the beautiful downtown bay view. Architectural finishes, fixtures and accessories were selected to marry the client's rustic, yet modern industrial style. Overall pallette was inspired by the client's existing sofa and side chairs. Project was done in collaboration with Mason Miller Architect. Photography: Photo Designs by Odessa
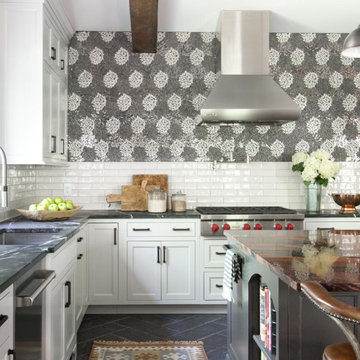
セントルイスにある高級なトランジショナルスタイルのおしゃれなキッチン (アンダーカウンターシンク、白いキャビネット、ソープストーンカウンター、マルチカラーのキッチンパネル、セラミックタイルのキッチンパネル、シルバーの調理設備、磁器タイルの床、シェーカースタイル扉のキャビネット、黒い床、黒いキッチンカウンター、窓) の写真

The goal of the project was to create a more functional kitchen, but to remodel with an eco-friendly approach. To minimize the waste going into the landfill, all the old cabinetry and appliances were donated, and the kitchen floor was kept intact because it was in great condition. The challenge was to design the kitchen around the existing floor and the natural soapstone the client fell in love with. The clients continued with the sustainable theme throughout the room with the new materials chosen: The back splash tiles are eco-friendly and hand-made in the USA.. The custom range hood was a beautiful addition to the kitchen. We maximized the counter space around the custom sink by extending the integral drain board above the dishwasher to create more prep space. In the adjacent laundry room, we continued the same color scheme to create a custom wall of cabinets to incorporate a hidden laundry shoot, and dog area. We also added storage around the washer and dryer including two different types of hanging for drying purposes.
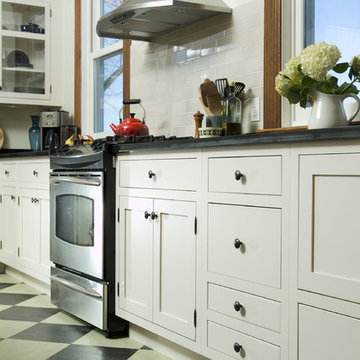
ニューヨークにある高級な広いカントリー風のおしゃれなキッチン (ダブルシンク、シェーカースタイル扉のキャビネット、白いキャビネット、ソープストーンカウンター、石スラブのキッチンパネル、シルバーの調理設備、リノリウムの床) の写真
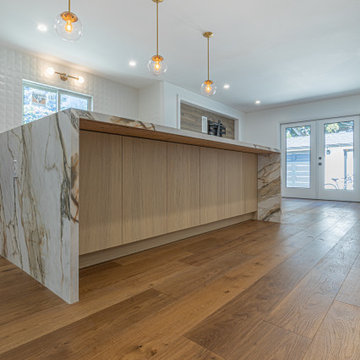
With this full home rebuild we opted for a modern design, opening up the interior, increasing the square footage. We expanded the kitchen, adding an island and custom cabinetry. We split one bathroom into two and installed floating vanities. Italian porcelain tiles and countertops all around gives this house a pristine polished look. We redid all the electrical work, and rebuilt the garage as a yoga studio. We totally redesigned and re-fenced the backyard, installing an outdoor kitchen creating the perfect environment for hosting.

シドニーにある高級な広いモダンスタイルのおしゃれなキッチン (シングルシンク、シェーカースタイル扉のキャビネット、白いキャビネット、タイルカウンター、マルチカラーのキッチンパネル、磁器タイルのキッチンパネル、シルバーの調理設備、磁器タイルの床、グレーの床、マルチカラーのキッチンカウンター、折り上げ天井) の写真
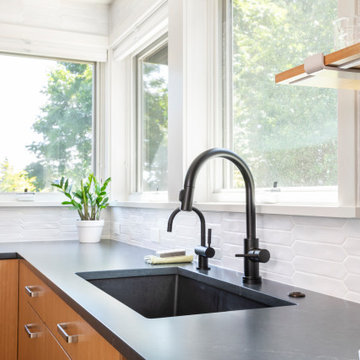
Black and white kitchen countertop closeup with black sink and black faucet
© Cindy Apple Photography
シアトルにある中くらいなミッドセンチュリースタイルのおしゃれなキッチン (アンダーカウンターシンク、フラットパネル扉のキャビネット、中間色木目調キャビネット、ソープストーンカウンター、白いキッチンパネル、セラミックタイルのキッチンパネル、シルバーの調理設備、無垢フローリング、黒いキッチンカウンター) の写真
シアトルにある中くらいなミッドセンチュリースタイルのおしゃれなキッチン (アンダーカウンターシンク、フラットパネル扉のキャビネット、中間色木目調キャビネット、ソープストーンカウンター、白いキッチンパネル、セラミックタイルのキッチンパネル、シルバーの調理設備、無垢フローリング、黒いキッチンカウンター) の写真

Photo credit: arch. Francesca venini
他の地域にある高級な広いモダンスタイルのおしゃれなキッチン (ドロップインシンク、フラットパネル扉のキャビネット、白いキャビネット、タイルカウンター、グレーのキッチンパネル、磁器タイルのキッチンパネル、シルバーの調理設備、セラミックタイルの床、アイランドなし、茶色い床、グレーのキッチンカウンター) の写真
他の地域にある高級な広いモダンスタイルのおしゃれなキッチン (ドロップインシンク、フラットパネル扉のキャビネット、白いキャビネット、タイルカウンター、グレーのキッチンパネル、磁器タイルのキッチンパネル、シルバーの調理設備、セラミックタイルの床、アイランドなし、茶色い床、グレーのキッチンカウンター) の写真
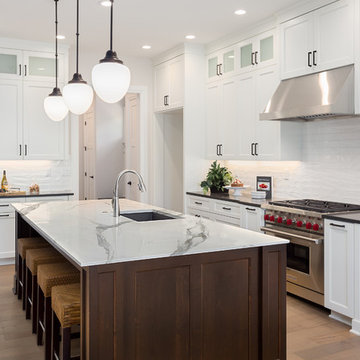
PentalTek in Calacatta Elegante
PentalTek combines the strength and durability of a porcelain slab, with sophisticated design and a refined palette. By utilizing innovative technology, we’re able to expand the design potential for both interior and exterior spaces. Along with the technical performance of a porcelain surface, PentalTek’s XL size allows for seamless installations from large kitchen islands, to long stretches of countertops, expanses of walls, and even flooring.
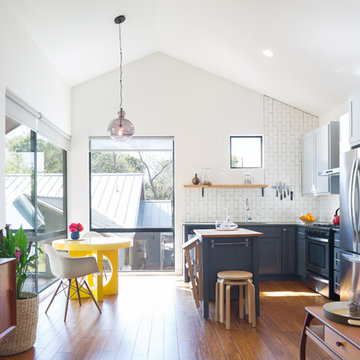
Photo by: Leonid Furmansky
オースティンにある高級な小さなトランジショナルスタイルのおしゃれなキッチン (アンダーカウンターシンク、落し込みパネル扉のキャビネット、黒いキャビネット、ソープストーンカウンター、白いキッチンパネル、サブウェイタイルのキッチンパネル、シルバーの調理設備、無垢フローリング) の写真
オースティンにある高級な小さなトランジショナルスタイルのおしゃれなキッチン (アンダーカウンターシンク、落し込みパネル扉のキャビネット、黒いキャビネット、ソープストーンカウンター、白いキッチンパネル、サブウェイタイルのキッチンパネル、シルバーの調理設備、無垢フローリング) の写真
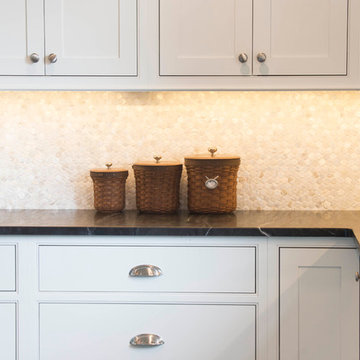
Ramone Photography
他の地域にある広いビーチスタイルのおしゃれなキッチン (エプロンフロントシンク、インセット扉のキャビネット、青いキャビネット、シルバーの調理設備、濃色無垢フローリング、ソープストーンカウンター、グレーのキッチンパネル、モザイクタイルのキッチンパネル、茶色い床、黒いキッチンカウンター) の写真
他の地域にある広いビーチスタイルのおしゃれなキッチン (エプロンフロントシンク、インセット扉のキャビネット、青いキャビネット、シルバーの調理設備、濃色無垢フローリング、ソープストーンカウンター、グレーのキッチンパネル、モザイクタイルのキッチンパネル、茶色い床、黒いキッチンカウンター) の写真

Photo by Coastal Style Magazine
他の地域にある高級な中くらいなビーチスタイルのおしゃれなキッチン (シングルシンク、落し込みパネル扉のキャビネット、白いキャビネット、ソープストーンカウンター、緑のキッチンパネル、ガラスタイルのキッチンパネル、白い調理設備、磁器タイルの床、ベージュの床) の写真
他の地域にある高級な中くらいなビーチスタイルのおしゃれなキッチン (シングルシンク、落し込みパネル扉のキャビネット、白いキャビネット、ソープストーンカウンター、緑のキッチンパネル、ガラスタイルのキッチンパネル、白い調理設備、磁器タイルの床、ベージュの床) の写真
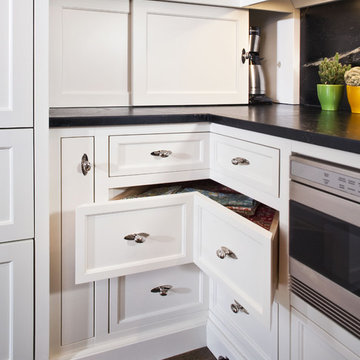
2011 NKBA MN | 2nd Place Large Kitchen
Carol Sadowsky, CKD
Matt Schmitt Photography
ミネアポリスにある広いトラディショナルスタイルのおしゃれなキッチン (落し込みパネル扉のキャビネット、白いキャビネット、ソープストーンカウンター、黒いキッチンパネル、石スラブのキッチンパネル、黒い調理設備、濃色無垢フローリング) の写真
ミネアポリスにある広いトラディショナルスタイルのおしゃれなキッチン (落し込みパネル扉のキャビネット、白いキャビネット、ソープストーンカウンター、黒いキッチンパネル、石スラブのキッチンパネル、黒い調理設備、濃色無垢フローリング) の写真
白いL型キッチン (ソープストーンカウンター、タイルカウンター) の写真
1