キッチン
絞り込み:
資材コスト
並び替え:今日の人気順
写真 1〜20 枚目(全 30 枚)

Painted ceiling, new cabinets, and new appliances dramatically transformed this kitchen!
ボストンにある中くらいなトラディショナルスタイルのおしゃれなキッチン (アンダーカウンターシンク、落し込みパネル扉のキャビネット、白いキャビネット、人工大理石カウンター、ベージュキッチンパネル、木材のキッチンパネル、シルバーの調理設備、テラコッタタイルの床、赤い床、茶色いキッチンカウンター) の写真
ボストンにある中くらいなトラディショナルスタイルのおしゃれなキッチン (アンダーカウンターシンク、落し込みパネル扉のキャビネット、白いキャビネット、人工大理石カウンター、ベージュキッチンパネル、木材のキッチンパネル、シルバーの調理設備、テラコッタタイルの床、赤い床、茶色いキッチンカウンター) の写真

トロントにある高級な中くらいなエクレクティックスタイルのおしゃれなキッチン (エプロンフロントシンク、シェーカースタイル扉のキャビネット、中間色木目調キャビネット、グレーのキッチンパネル、セラミックタイルのキッチンパネル、シルバーの調理設備、アイランドなし、赤い床、白いキッチンカウンター、人工大理石カウンター、コンクリートの床) の写真

A custom hutch with glass doors and shaker style mullions to the far end of the kitchen creates additional storage for cook books, tea pots and small appliances. One of the drawers is fitted with an electrical outlet and serves as charging station for I-Pads and cell phones.

Linéaire réalisé sur-mesure en bois de peuplier.
L'objectif était d'agrandir l'espace de préparation, de créer du rangement supplémentaire et d'organiser la zone de lavage autour du timbre en céramique d'origine.
Le tout harmoniser par le bois de peuplier et un fin plan de travail en céramique.
Garder apparente la partie technique (chauffe-eau et tuyaux) est un parti-pris. Tout comme celui de conserver la carrelage et la faïence.
Ce linéaire est composé de gauche à droite d'un réfrigérateur sous plan, d'un four + tiroir et d'une plaque gaz, d'un coulissant à épices, d'un lave-linge intégré et d'un meuble sous évier. Ce dernier est sur-mesure afin de s'adapter aux dimensions de l'évier en céramique.
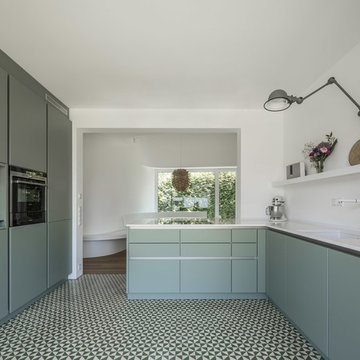
Roland Borgmann
フランクフルトにある中くらいなコンテンポラリースタイルのおしゃれなキッチン (緑のキャビネット、人工大理石カウンター、セメントタイルの床、緑の床、白いキッチンカウンター、一体型シンク、フラットパネル扉のキャビネット、白いキッチンパネル、黒い調理設備) の写真
フランクフルトにある中くらいなコンテンポラリースタイルのおしゃれなキッチン (緑のキャビネット、人工大理石カウンター、セメントタイルの床、緑の床、白いキッチンカウンター、一体型シンク、フラットパネル扉のキャビネット、白いキッチンパネル、黒い調理設備) の写真
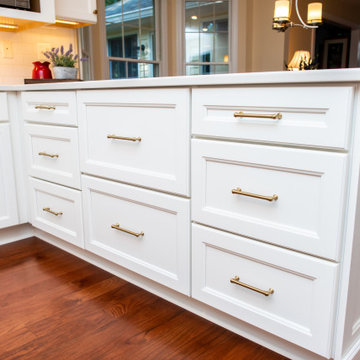
Large drawers for pots and pans.
ワシントンD.C.にある中くらいなトランジショナルスタイルのおしゃれなキッチン (エプロンフロントシンク、落し込みパネル扉のキャビネット、白いキャビネット、人工大理石カウンター、白いキッチンパネル、磁器タイルのキッチンパネル、シルバーの調理設備、濃色無垢フローリング、赤い床、白いキッチンカウンター) の写真
ワシントンD.C.にある中くらいなトランジショナルスタイルのおしゃれなキッチン (エプロンフロントシンク、落し込みパネル扉のキャビネット、白いキャビネット、人工大理石カウンター、白いキッチンパネル、磁器タイルのキッチンパネル、シルバーの調理設備、濃色無垢フローリング、赤い床、白いキッチンカウンター) の写真
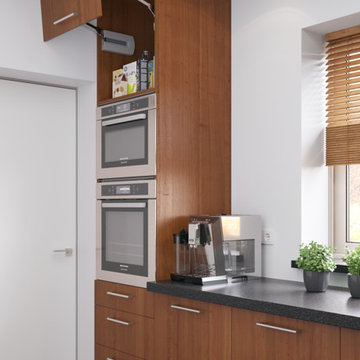
Андрей Мазуров, Николай Комаритян
他の地域にある中くらいなコンテンポラリースタイルのおしゃれなキッチン (ドロップインシンク、フラットパネル扉のキャビネット、中間色木目調キャビネット、人工大理石カウンター、グレーのキッチンパネル、セラミックタイルのキッチンパネル、シルバーの調理設備、無垢フローリング、赤い床、黒いキッチンカウンター) の写真
他の地域にある中くらいなコンテンポラリースタイルのおしゃれなキッチン (ドロップインシンク、フラットパネル扉のキャビネット、中間色木目調キャビネット、人工大理石カウンター、グレーのキッチンパネル、セラミックタイルのキッチンパネル、シルバーの調理設備、無垢フローリング、赤い床、黒いキッチンカウンター) の写真
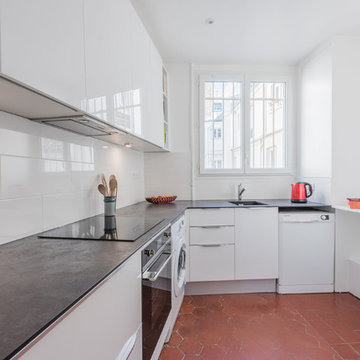
Cuisine signée Paolo Cuccini avec restauration des anciennes tommettes. Création d’un faux-plafond et remplacement de la fenêtre avec condamnation de la partie basse.
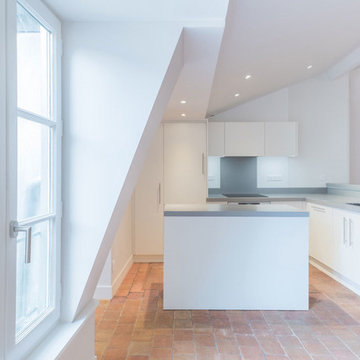
charlotte Busschaert
リヨンにある中くらいなコンテンポラリースタイルのおしゃれなキッチン (シングルシンク、インセット扉のキャビネット、白いキャビネット、人工大理石カウンター、グレーのキッチンパネル、赤い床) の写真
リヨンにある中くらいなコンテンポラリースタイルのおしゃれなキッチン (シングルシンク、インセット扉のキャビネット、白いキャビネット、人工大理石カウンター、グレーのキッチンパネル、赤い床) の写真
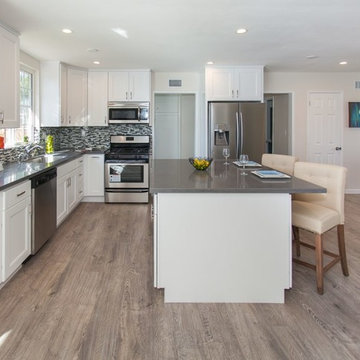
ロサンゼルスにあるお手頃価格の中くらいなトランジショナルスタイルのおしゃれなキッチン (アンダーカウンターシンク、シェーカースタイル扉のキャビネット、白いキャビネット、人工大理石カウンター、シルバーの調理設備、濃色無垢フローリング、緑の床) の写真
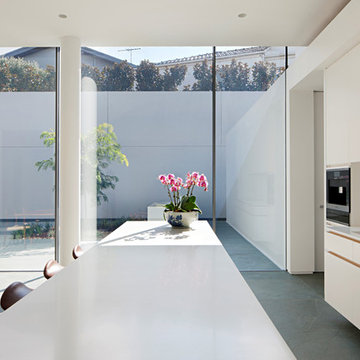
メルボルンにあるコンテンポラリースタイルのおしゃれなダイニングキッチン (アンダーカウンターシンク、白いキャビネット、人工大理石カウンター、白いキッチンパネル、ガラス板のキッチンパネル、パネルと同色の調理設備、スレートの床、緑の床、白いキッチンカウンター) の写真
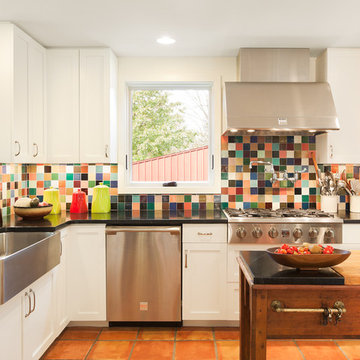
ニューヨークにある高級な中くらいなモダンスタイルのおしゃれなキッチン (エプロンフロントシンク、シェーカースタイル扉のキャビネット、白いキャビネット、人工大理石カウンター、マルチカラーのキッチンパネル、モザイクタイルのキッチンパネル、シルバーの調理設備、テラコッタタイルの床、赤い床) の写真
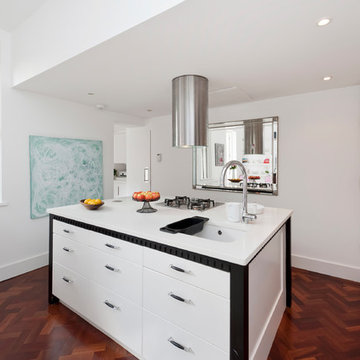
Created a pull out storage in this small kitchen. Bespoke kitchen island. This compact kitchen is very practical and beautiful.
他の地域にあるお手頃価格の小さなモダンスタイルのおしゃれなアイランドキッチン (白いキャビネット、人工大理石カウンター、シルバーの調理設備、濃色無垢フローリング、赤い床、白いキッチンカウンター) の写真
他の地域にあるお手頃価格の小さなモダンスタイルのおしゃれなアイランドキッチン (白いキャビネット、人工大理石カウンター、シルバーの調理設備、濃色無垢フローリング、赤い床、白いキッチンカウンター) の写真
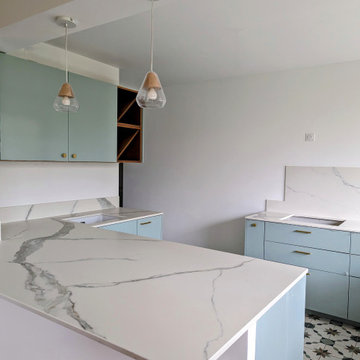
La cuisine a été complétement ouverte pour laisser passer tant la lumière d'un espace à l'autre que pour renforcer l'aspect convivial.
Le grand plan en céramique vient prendre place côté salle à manger pour un petit repas sur le pouce ou simplement partager un moment avec le cuisinier!
La cuisine se compose d'un ensemble de meubles Ikea, habillés par des facades plum Living d'un vert doux et intemporel.
Le sol existant a été remplacé par des carreaux de style carreaux de ciment qui apportent un charme et une originalisé à l'espace.
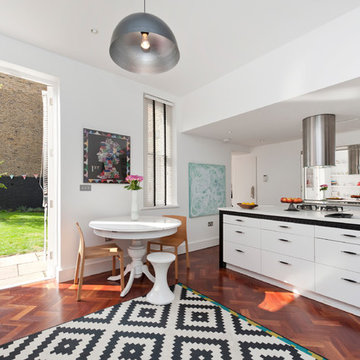
Created a pull out storage in this small kitchen. Bespoke kitchen island. This compact kitchen is very practical and beautiful.
ロンドンにあるお手頃価格の小さなコンテンポラリースタイルのおしゃれなアイランドキッチン (白いキャビネット、人工大理石カウンター、シルバーの調理設備、濃色無垢フローリング、赤い床、白いキッチンカウンター) の写真
ロンドンにあるお手頃価格の小さなコンテンポラリースタイルのおしゃれなアイランドキッチン (白いキャビネット、人工大理石カウンター、シルバーの調理設備、濃色無垢フローリング、赤い床、白いキッチンカウンター) の写真
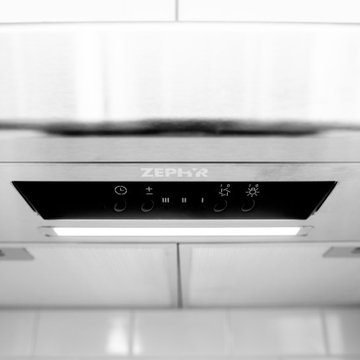
Zephyr Under Cabinet hood
ワシントンD.C.にある中くらいなトランジショナルスタイルのおしゃれなキッチン (エプロンフロントシンク、落し込みパネル扉のキャビネット、白いキャビネット、人工大理石カウンター、白いキッチンパネル、磁器タイルのキッチンパネル、シルバーの調理設備、濃色無垢フローリング、赤い床、白いキッチンカウンター) の写真
ワシントンD.C.にある中くらいなトランジショナルスタイルのおしゃれなキッチン (エプロンフロントシンク、落し込みパネル扉のキャビネット、白いキャビネット、人工大理石カウンター、白いキッチンパネル、磁器タイルのキッチンパネル、シルバーの調理設備、濃色無垢フローリング、赤い床、白いキッチンカウンター) の写真
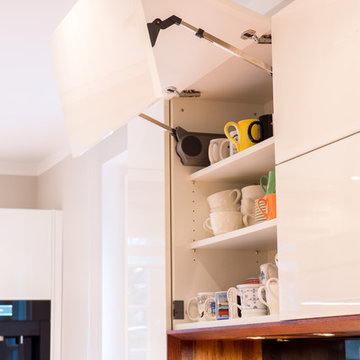
ハンブルクにあるラグジュアリーな巨大なモダンスタイルのおしゃれなキッチン (ドロップインシンク、フラットパネル扉のキャビネット、白いキャビネット、人工大理石カウンター、白いキッチンパネル、黒い調理設備、テラコッタタイルの床、赤い床、黒いキッチンカウンター) の写真
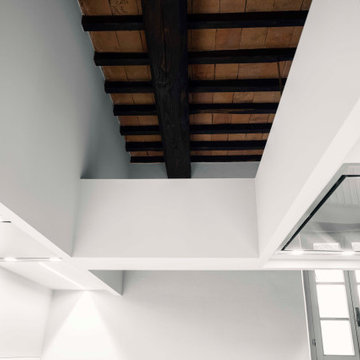
Kitchen for a beautiful ancient farmhouse in florence.
Sage green doors, large peninsula top with a new, very resistant material. The plasterboard hood illuminates the entire kitchen area with its many spotlights.
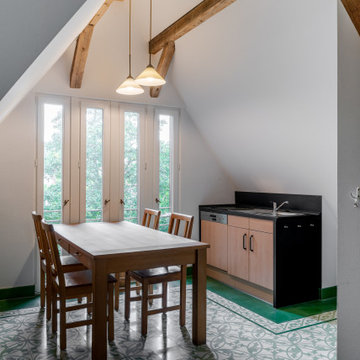
Im Dachgeschoss einer alten Gründerzeitvilla sollte eine Küche entstehen. Wir waren als Planer und Schreiner gefordert, den örtliche Gegebenheiten mit Dachschräge, Balken und Charakteristika des alten Hauses genüge zu tragen. Entstanden ist eine schlichte Küche, die den Raum an sich wirken lässt.
Die Fronten sind in einer schlichten hellen Buche, Arbeitsplatte und Rückwand in kontrastreicher Schieferoptik. Beides ergänzt sich wunderbar mit dem sehr lebhaften und dominanten Bodenbelag.
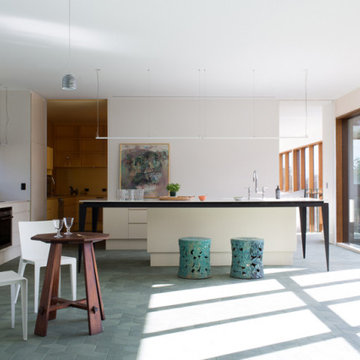
The kitchen design drew ideas from a farmhouse kitchen. A modern island bench was designed like a 'table' for practical purposes and social interaction.
1