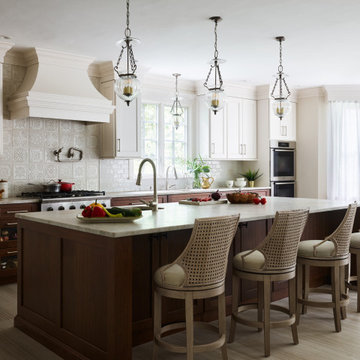白いキッチン (ベージュのキッチンカウンター、白いキッチンカウンター、出窓) の写真
絞り込み:
資材コスト
並び替え:今日の人気順
写真 1〜20 枚目(全 57 枚)
1/5

Photo Credit - Katrina Mojzesz
topkatphoto.com
Interior Design - Katja van der Loo
Papyrus Home Design
papyrushomedesign.com
Homeowner & Design Director -
Sue Walter, subeeskitchen.com
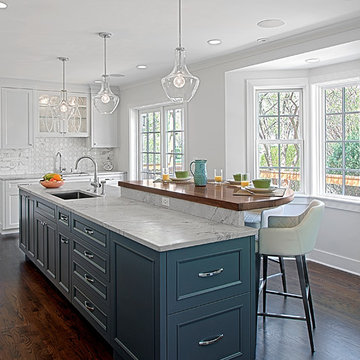
Transitional kitchen with Multi level Kitchen Island
Norman Sizemore- Photographer
シカゴにあるラグジュアリーな中くらいなトランジショナルスタイルのおしゃれなキッチン (落し込みパネル扉のキャビネット、石タイルのキッチンパネル、濃色無垢フローリング、クオーツストーンカウンター、茶色い床、白いキッチンカウンター、白いキャビネット、白いキッチンパネル、出窓) の写真
シカゴにあるラグジュアリーな中くらいなトランジショナルスタイルのおしゃれなキッチン (落し込みパネル扉のキャビネット、石タイルのキッチンパネル、濃色無垢フローリング、クオーツストーンカウンター、茶色い床、白いキッチンカウンター、白いキャビネット、白いキッチンパネル、出窓) の写真
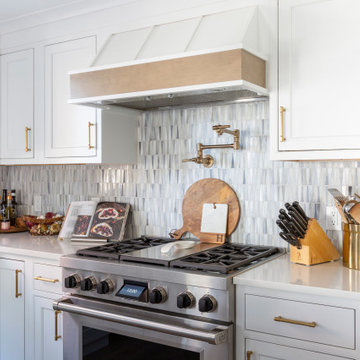
Wolf Range with a custom hood, finished with wood banding to match the dry bar cabinetry
ニューヨークにある高級な中くらいなトランジショナルスタイルのおしゃれなキッチン (エプロンフロントシンク、シェーカースタイル扉のキャビネット、白いキャビネット、クオーツストーンカウンター、青いキッチンパネル、モザイクタイルのキッチンパネル、パネルと同色の調理設備、無垢フローリング、白いキッチンカウンター、出窓) の写真
ニューヨークにある高級な中くらいなトランジショナルスタイルのおしゃれなキッチン (エプロンフロントシンク、シェーカースタイル扉のキャビネット、白いキャビネット、クオーツストーンカウンター、青いキッチンパネル、モザイクタイルのキッチンパネル、パネルと同色の調理設備、無垢フローリング、白いキッチンカウンター、出窓) の写真
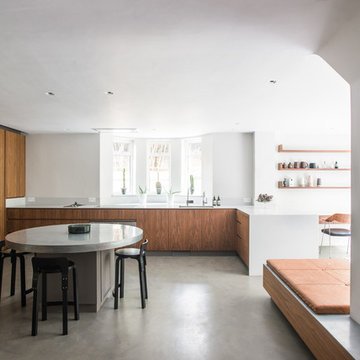
JT Design Specification | Overview
Key Design: JT Original in Veneer
Cladding: American black walnut [custom-veneered]
Handle / Substrate: American black walnut [solid timber]
Fascia: American black walnut
Worktops: JT Corian® Shell [Pearl Grey Corian®]
Appliances & Fitments: Gaggenau Full Surface Induction Hob, Vario 200 Series Steamer, EB388 Wide Oven, Fridge & Freezer, Miele Dishwasher & Wine Cooler, Westin Stratus Compact Ceiling Extractor, Dornbracht Tara Classic Taps
Photography by Alexandria Hall
Private client
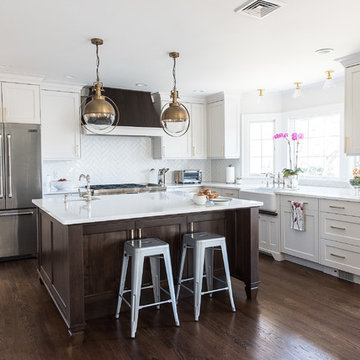
Elaine Janet Photography
ニューヨークにある高級な中くらいなトランジショナルスタイルのおしゃれなキッチン (エプロンフロントシンク、白いキャビネット、白いキッチンパネル、シルバーの調理設備、茶色い床、フラットパネル扉のキャビネット、クオーツストーンカウンター、セラミックタイルのキッチンパネル、無垢フローリング、白いキッチンカウンター、出窓) の写真
ニューヨークにある高級な中くらいなトランジショナルスタイルのおしゃれなキッチン (エプロンフロントシンク、白いキャビネット、白いキッチンパネル、シルバーの調理設備、茶色い床、フラットパネル扉のキャビネット、クオーツストーンカウンター、セラミックタイルのキッチンパネル、無垢フローリング、白いキッチンカウンター、出窓) の写真

We are so proud of our client Karen Burrise from Ice Interiors Design to be featured in Vanity Fair. We supplied Italian kitchen and bathrooms for her project.
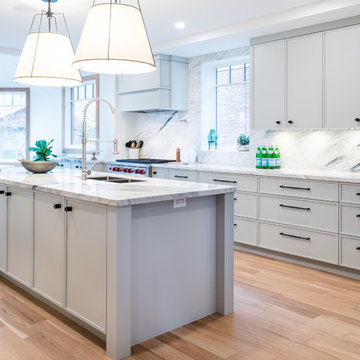
custom cabinetry, custom home, custom hood, island lighting, sub zero, wolf range, wood melamine, wood veneer
トロントにある高級な広いビーチスタイルのおしゃれなキッチン (アンダーカウンターシンク、シェーカースタイル扉のキャビネット、グレーのキャビネット、大理石カウンター、白いキッチンパネル、大理石のキッチンパネル、シルバーの調理設備、淡色無垢フローリング、ベージュの床、白いキッチンカウンター、出窓) の写真
トロントにある高級な広いビーチスタイルのおしゃれなキッチン (アンダーカウンターシンク、シェーカースタイル扉のキャビネット、グレーのキャビネット、大理石カウンター、白いキッチンパネル、大理石のキッチンパネル、シルバーの調理設備、淡色無垢フローリング、ベージュの床、白いキッチンカウンター、出窓) の写真
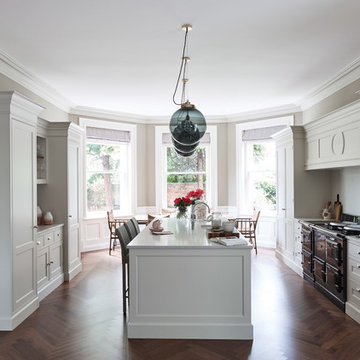
Mowlem & Co: Flourish Kitchen
In this classically beautiful kitchen, hand-painted Shaker style doors are framed by quarter cockbeading and subtly detailed with brushed aluminium handles. An impressive 2.85m-long island unit takes centre stage, while nestled underneath a dramatic canopy a four-oven AGA is flanked by finely-crafted furniture that is perfectly suited to the grandeur of this detached Edwardian property.
With striking pendant lighting overhead and sleek quartz worktops, balanced by warm accents of American Walnut and the glamour of antique mirror, this is a kitchen/living room designed for both cosy family life and stylish socialising. High windows form a sunlit backdrop for anything from cocktails to a family Sunday lunch, set into a glorious bay window area overlooking lush garden.
A generous larder with pocket doors, walnut interiors and horse-shoe shaped shelves is the crowning glory of a range of carefully considered and customised storage. Furthermore, a separate boot room is discreetly located to one side and painted in a contrasting colour to the Shadow White of the main room, and from here there is also access to a well-equipped utility room.
ボストンにあるトランジショナルスタイルのおしゃれなキッチン (青いキャビネット、シルバーの調理設備、淡色無垢フローリング、白いキッチンカウンター、エプロンフロントシンク、シェーカースタイル扉のキャビネット、出窓) の写真

ヒューストンにある高級な広いトラディショナルスタイルのおしゃれなキッチン (アンダーカウンターシンク、落し込みパネル扉のキャビネット、白いキャビネット、珪岩カウンター、白いキッチンパネル、セラミックタイルのキッチンパネル、シルバーの調理設備、濃色無垢フローリング、茶色い床、白いキッチンカウンター、出窓) の写真
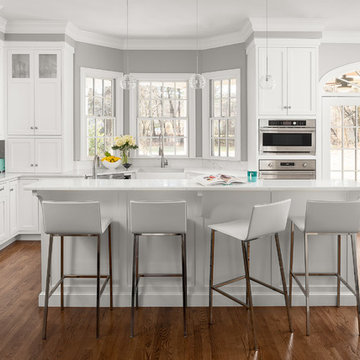
Sleek modern update to a 1998 stately brick colonial home. this kitchen features beautiful white painted stacked flush inset cabinets that accentuate the 10 ft ceilings, sleek flush installed appliances, a two tier island where everyone can gather, and a wine tower for entertaining.
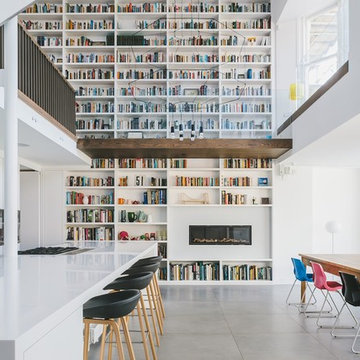
Brett Charles
他の地域にある中くらいなモダンスタイルのおしゃれなキッチン (フラットパネル扉のキャビネット、白いキャビネット、グレーの床、白いキッチンカウンター、出窓) の写真
他の地域にある中くらいなモダンスタイルのおしゃれなキッチン (フラットパネル扉のキャビネット、白いキャビネット、グレーの床、白いキッチンカウンター、出窓) の写真
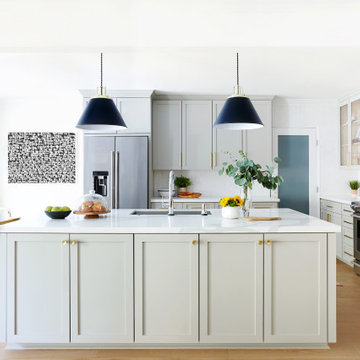
ロサンゼルスにある広いコンテンポラリースタイルのおしゃれなキッチン (アンダーカウンターシンク、シェーカースタイル扉のキャビネット、緑のキャビネット、白いキッチンパネル、モザイクタイルのキッチンパネル、シルバーの調理設備、無垢フローリング、茶色い床、白いキッチンカウンター、出窓) の写真
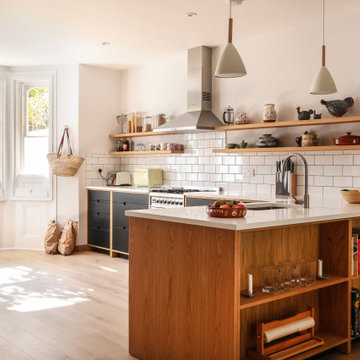
Refurbishment of the complete house was required to bring a more contemporary feel to this property.
ロンドンにある高級な広い北欧スタイルのおしゃれなキッチン (アンダーカウンターシンク、フラットパネル扉のキャビネット、黒いキャビネット、白いキッチンパネル、サブウェイタイルのキッチンパネル、シルバーの調理設備、淡色無垢フローリング、ベージュの床、白いキッチンカウンター、出窓) の写真
ロンドンにある高級な広い北欧スタイルのおしゃれなキッチン (アンダーカウンターシンク、フラットパネル扉のキャビネット、黒いキャビネット、白いキッチンパネル、サブウェイタイルのキッチンパネル、シルバーの調理設備、淡色無垢フローリング、ベージュの床、白いキッチンカウンター、出窓) の写真

We are so proud of our client Karen Burrise from Ice Interiors Design to be featured in Vanity Fair. We supplied Italian kitchen and bathrooms for her project.
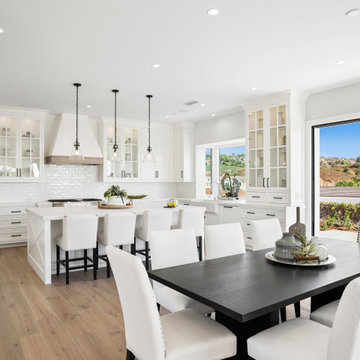
オレンジカウンティにある広いトランジショナルスタイルのおしゃれなキッチン (エプロンフロントシンク、シェーカースタイル扉のキャビネット、白いキャビネット、白いキッチンパネル、サブウェイタイルのキッチンパネル、パネルと同色の調理設備、無垢フローリング、ベージュの床、白いキッチンカウンター、出窓) の写真
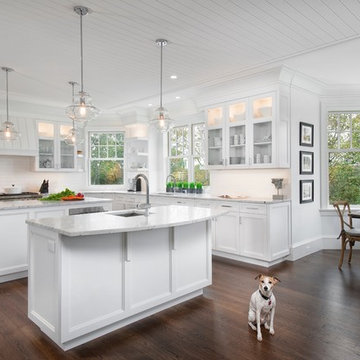
steve rossi
ニューヨークにあるお手頃価格の中くらいなトラディショナルスタイルのおしゃれなキッチン (アンダーカウンターシンク、落し込みパネル扉のキャビネット、白いキャビネット、大理石カウンター、白いキッチンパネル、サブウェイタイルのキッチンパネル、濃色無垢フローリング、茶色い床、白いキッチンカウンター、出窓) の写真
ニューヨークにあるお手頃価格の中くらいなトラディショナルスタイルのおしゃれなキッチン (アンダーカウンターシンク、落し込みパネル扉のキャビネット、白いキャビネット、大理石カウンター、白いキッチンパネル、サブウェイタイルのキッチンパネル、濃色無垢フローリング、茶色い床、白いキッチンカウンター、出窓) の写真
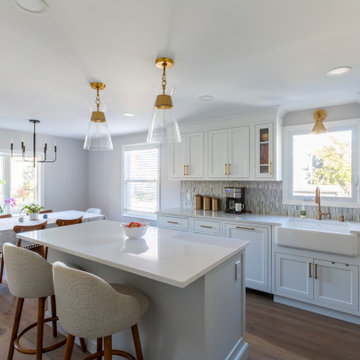
The kitchen and dining space are in the same area, making this a great place to entertain and have a sit down meal - either at the island or dining table!
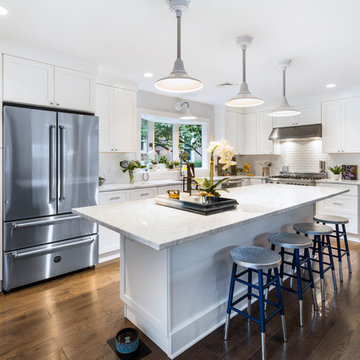
フィラデルフィアにある高級な中くらいなトランジショナルスタイルのおしゃれなキッチン (アンダーカウンターシンク、シェーカースタイル扉のキャビネット、白いキッチンパネル、シルバーの調理設備、濃色無垢フローリング、茶色い床、白いキッチンカウンター、白いキャビネット、出窓、窓) の写真
白いキッチン (ベージュのキッチンカウンター、白いキッチンカウンター、出窓) の写真
1
