白いキッチン (ベージュのキッチンカウンター、紫のキッチンカウンター、珪岩カウンター) の写真
絞り込み:
資材コスト
並び替え:今日の人気順
写真 121〜140 枚目(全 1,081 枚)
1/5
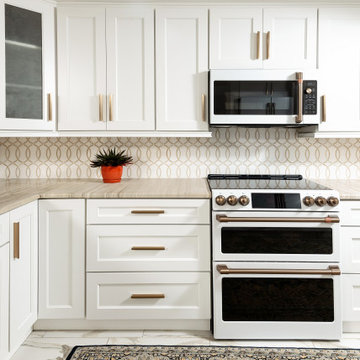
Unique kitchen renovation in Clearwater Beach by DCI Home Improvements
タンパにある高級な中くらいなビーチスタイルのおしゃれなキッチン (アンダーカウンターシンク、シェーカースタイル扉のキャビネット、白いキャビネット、珪岩カウンター、ベージュキッチンパネル、セラミックタイルのキッチンパネル、白い調理設備、セラミックタイルの床、ベージュの床、ベージュのキッチンカウンター) の写真
タンパにある高級な中くらいなビーチスタイルのおしゃれなキッチン (アンダーカウンターシンク、シェーカースタイル扉のキャビネット、白いキャビネット、珪岩カウンター、ベージュキッチンパネル、セラミックタイルのキッチンパネル、白い調理設備、セラミックタイルの床、ベージュの床、ベージュのキッチンカウンター) の写真

An L shaped island provides plenty of space for food preparation as well as an area for casual dining, homework or a coffee.
他の地域にあるラグジュアリーな広いトラディショナルスタイルのおしゃれなキッチン (アンダーカウンターシンク、落し込みパネル扉のキャビネット、黒いキャビネット、珪岩カウンター、ベージュキッチンパネル、クオーツストーンのキッチンパネル、パネルと同色の調理設備、ライムストーンの床、ベージュの床、ベージュのキッチンカウンター、グレーと黒) の写真
他の地域にあるラグジュアリーな広いトラディショナルスタイルのおしゃれなキッチン (アンダーカウンターシンク、落し込みパネル扉のキャビネット、黒いキャビネット、珪岩カウンター、ベージュキッチンパネル、クオーツストーンのキッチンパネル、パネルと同色の調理設備、ライムストーンの床、ベージュの床、ベージュのキッチンカウンター、グレーと黒) の写真
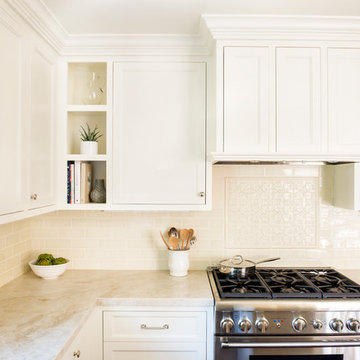
Art Lemus- Photographer
ロサンゼルスにある高級な中くらいなトラディショナルスタイルのおしゃれなキッチン (エプロンフロントシンク、シェーカースタイル扉のキャビネット、白いキャビネット、珪岩カウンター、ベージュキッチンパネル、サブウェイタイルのキッチンパネル、シルバーの調理設備、濃色無垢フローリング、茶色い床、ベージュのキッチンカウンター) の写真
ロサンゼルスにある高級な中くらいなトラディショナルスタイルのおしゃれなキッチン (エプロンフロントシンク、シェーカースタイル扉のキャビネット、白いキャビネット、珪岩カウンター、ベージュキッチンパネル、サブウェイタイルのキッチンパネル、シルバーの調理設備、濃色無垢フローリング、茶色い床、ベージュのキッチンカウンター) の写真
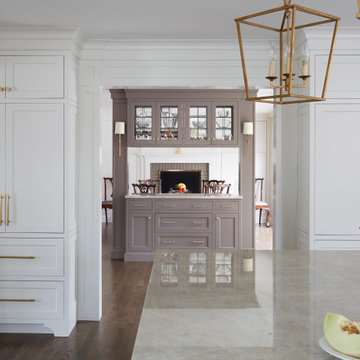
シカゴにあるトランジショナルスタイルのおしゃれなキッチン (アンダーカウンターシンク、落し込みパネル扉のキャビネット、珪岩カウンター、ベージュキッチンパネル、セラミックタイルのキッチンパネル、パネルと同色の調理設備、無垢フローリング、茶色い床、ベージュのキッチンカウンター) の写真
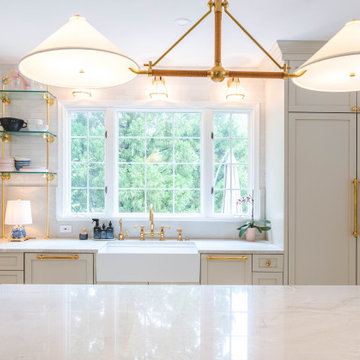
Welcome to our latest kitchen renovation project, where classic French elegance meets contemporary design in the heart of Great Falls, VA. In this transformation, we aim to create a stunning kitchen space that exudes sophistication and charm, capturing the essence of timeless French style with a modern twist.
Our design centers around a harmonious blend of light gray and off-white tones, setting a serene and inviting backdrop for this kitchen makeover. These neutral hues will work in harmony to create a calming ambiance and enhance the natural light, making the kitchen feel open and welcoming.
To infuse a sense of nature and add a striking focal point, we have carefully selected green cabinets. The rich green hue, reminiscent of lush gardens, brings a touch of the outdoors into the space, creating a unique and refreshing visual appeal. The cabinets will be thoughtfully placed to optimize both functionality and aesthetics.
Throughout the project, our focus is on creating a seamless integration of design elements to produce a cohesive and visually stunning kitchen. The cabinetry, hood, light fixture, and other details will be meticulously crafted using high-quality materials, ensuring longevity and a timeless appeal.
Countertop Material: Quartzite
Cabinet: Frameless Custom cabinet
Stove: Ilve 48"
Hood: Plaster field made
Lighting: Hudson Valley Lighting
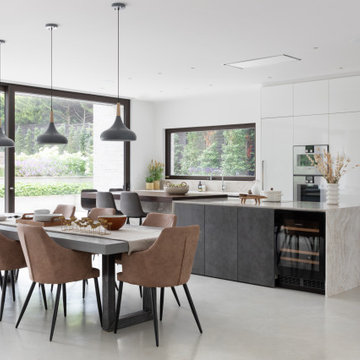
Open plan kitchen and dining room with Polished Concrete floor. The island has a waterfall edge and is clad in Perla Venato Quartzite under the breakfast bar.
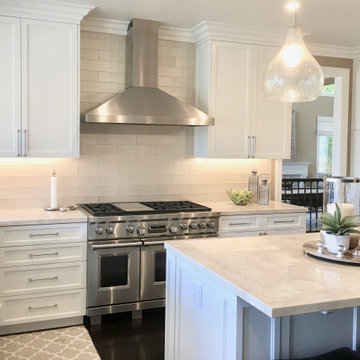
Classic style with a sophisticated beachy vibe in Laguna Niguel
オレンジカウンティにあるコンテンポラリースタイルのおしゃれなキッチン (ドロップインシンク、シェーカースタイル扉のキャビネット、白いキャビネット、珪岩カウンター、ベージュキッチンパネル、ガラスタイルのキッチンパネル、シルバーの調理設備、濃色無垢フローリング、黒い床、ベージュのキッチンカウンター) の写真
オレンジカウンティにあるコンテンポラリースタイルのおしゃれなキッチン (ドロップインシンク、シェーカースタイル扉のキャビネット、白いキャビネット、珪岩カウンター、ベージュキッチンパネル、ガラスタイルのキッチンパネル、シルバーの調理設備、濃色無垢フローリング、黒い床、ベージュのキッチンカウンター) の写真
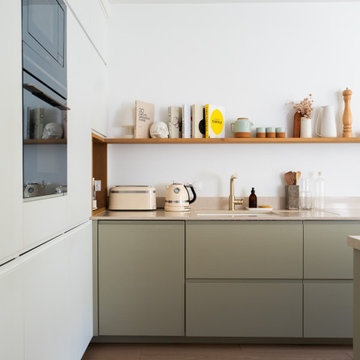
La cuisine ouverte sur la salle à manger nous laisse sans voix par tant de beauté. L’association des façades « Seed » signées Bocklip et du plan de travail silestone, au chêne de l’étagère murale élégamment décorée, nous plonge dans une atmosphère particulièrement douce et nous donne envie de nous réunir pour cuisiner.
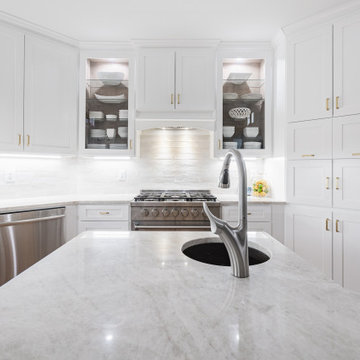
We created a Grand space for entertaining and giving more storage space and hanging out space by creating an Open Kitchen & Breakfast Area. We made it all cohesive to Design by bringing in Modern Farmhouse details such as the wood work and Decorative ShipLap & "X" Desigins on Island and Table enough for 8 people. White Cabinetry with Gold Accent Hardware and Industrial Wall Sconces & Hanging Table Pendants gives this Kitchen the Bling it needs. We added a Wetbar Space for the Husband to entertain guests and never sacrificed Design.
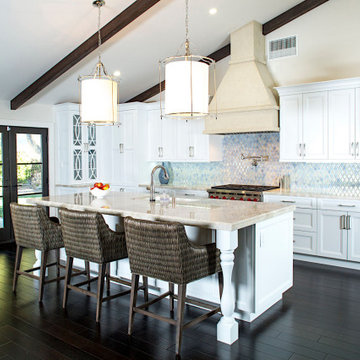
New kitchen part of complete ground up home remodel.
ラスベガスにあるラグジュアリーな巨大な地中海スタイルのおしゃれなキッチン (エプロンフロントシンク、落し込みパネル扉のキャビネット、白いキャビネット、珪岩カウンター、青いキッチンパネル、モザイクタイルのキッチンパネル、シルバーの調理設備、濃色無垢フローリング、茶色い床、ベージュのキッチンカウンター、表し梁) の写真
ラスベガスにあるラグジュアリーな巨大な地中海スタイルのおしゃれなキッチン (エプロンフロントシンク、落し込みパネル扉のキャビネット、白いキャビネット、珪岩カウンター、青いキッチンパネル、モザイクタイルのキッチンパネル、シルバーの調理設備、濃色無垢フローリング、茶色い床、ベージュのキッチンカウンター、表し梁) の写真
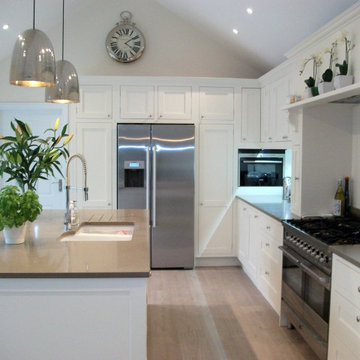
サセックスにある広いカントリー風のおしゃれなキッチン (アンダーカウンターシンク、シェーカースタイル扉のキャビネット、白いキャビネット、珪岩カウンター、シルバーの調理設備、磁器タイルの床、ベージュの床、ベージュのキッチンカウンター、三角天井) の写真
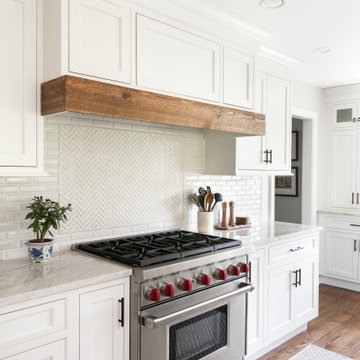
What was once a kitchen and dining area was enlarged to create an open floor plan including a large kitchen with seating for 5 plus a dining area and lounge area with fireplace. Instead of burying the beam in the ceiling, we decided to expose it and make it a feature in the space.
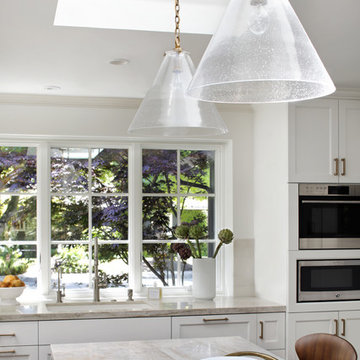
Pendants on skylight supports, window shade in recessed pocket, paneled appliances, Taj Mahal quartzite counters, Sonoma Tile ceramic tile, walnut island. Photo by Bernard Andre
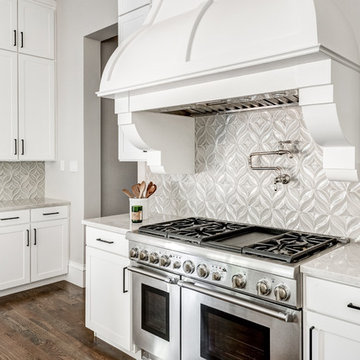
Spanish meets modern in this Dallas spec home. A unique carved paneled front door sets the tone for this well blended home. Mixing the two architectural styles kept this home current but filled with character and charm.
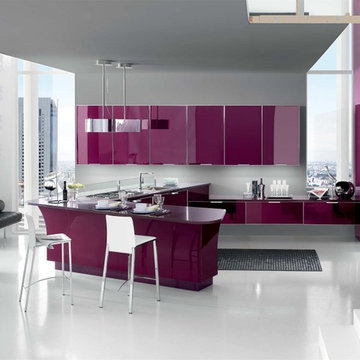
Bold & Vibrant is a look that will inspire!
サンフランシスコにあるモダンスタイルのおしゃれなキッチン (アンダーカウンターシンク、フラットパネル扉のキャビネット、紫のキャビネット、珪岩カウンター、シルバーの調理設備、グレーの床、紫のキッチンカウンター) の写真
サンフランシスコにあるモダンスタイルのおしゃれなキッチン (アンダーカウンターシンク、フラットパネル扉のキャビネット、紫のキャビネット、珪岩カウンター、シルバーの調理設備、グレーの床、紫のキッチンカウンター) の写真
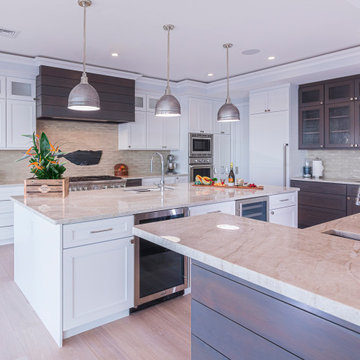
This 1st place winner of Tedd-Wood Cabinetry's National 2020 "Picture Perfect" Contest transitional category, Designed by Jennifer Jacob is in the "Stockton" door style in both Maple wood "White Opaque" and Cherry wood with "Morning Mist" and a light brushed black glaze.
The counter tops are "Taj Mahal" quartzite,
The back splash made by Sonoma tiles is "Stellar Trestle in Hidden Cove."
The flooring is Duchateau "Vernal Lugano"
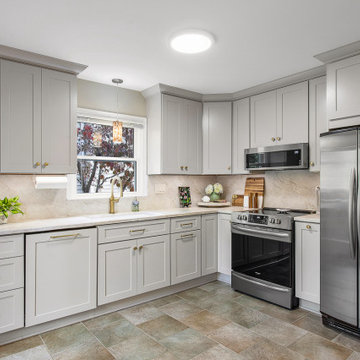
In this photo, the dishwasher panel is shown, integrated into the sink run and customized by Showplace to fit the particular model.
リッチモンドにあるお手頃価格の小さなトランジショナルスタイルのおしゃれなL型キッチン (アンダーカウンターシンク、落し込みパネル扉のキャビネット、グレーのキャビネット、珪岩カウンター、ベージュキッチンパネル、シルバーの調理設備、磁器タイルの床、アイランドなし、マルチカラーの床、ベージュのキッチンカウンター) の写真
リッチモンドにあるお手頃価格の小さなトランジショナルスタイルのおしゃれなL型キッチン (アンダーカウンターシンク、落し込みパネル扉のキャビネット、グレーのキャビネット、珪岩カウンター、ベージュキッチンパネル、シルバーの調理設備、磁器タイルの床、アイランドなし、マルチカラーの床、ベージュのキッチンカウンター) の写真

Rustic White Interiors
アトランタにある広いおしゃれなキッチン (アンダーカウンターシンク、フラットパネル扉のキャビネット、白いキャビネット、珪岩カウンター、茶色いキッチンパネル、セラミックタイルのキッチンパネル、シルバーの調理設備、無垢フローリング、茶色い床、ベージュのキッチンカウンター) の写真
アトランタにある広いおしゃれなキッチン (アンダーカウンターシンク、フラットパネル扉のキャビネット、白いキャビネット、珪岩カウンター、茶色いキッチンパネル、セラミックタイルのキッチンパネル、シルバーの調理設備、無垢フローリング、茶色い床、ベージュのキッチンカウンター) の写真
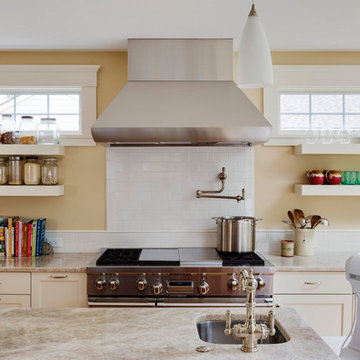
This growing family was quickly outgrowing their small kitchen very quickly! To increase the size of their kitchen the architect suggested incorporating the existing sun porch into their existing kitchen space, bringing in more light and almost doubling it in size!
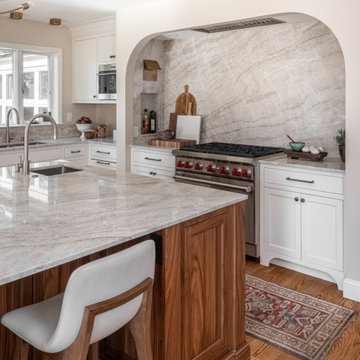
フィラデルフィアにある高級な広いトランジショナルスタイルのおしゃれなキッチン (アンダーカウンターシンク、シェーカースタイル扉のキャビネット、白いキャビネット、珪岩カウンター、ベージュキッチンパネル、石スラブのキッチンパネル、パネルと同色の調理設備、無垢フローリング、茶色い床、ベージュのキッチンカウンター) の写真
白いキッチン (ベージュのキッチンカウンター、紫のキッチンカウンター、珪岩カウンター) の写真
7