白いマルチアイランドキッチン (ベージュのキッチンカウンター、グレーのキッチンカウンター、ダブルシンク) の写真
絞り込み:
資材コスト
並び替え:今日の人気順
写真 1〜20 枚目(全 32 枚)
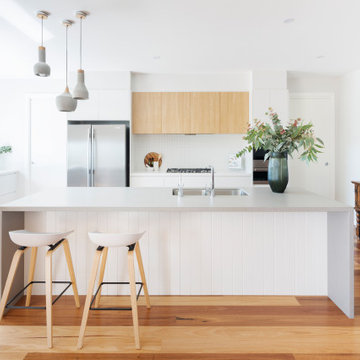
For this new family home in the rural area of Murrumbateman NSW, the interior design aesthetic was an earthy palette, incorporating soft patterns, stone cladding and warmth through timber finishes. For these empty nesters, simple and classic was key to be able to incorporate their collection of pre-loved furniture pieces and create a home for their children and grandchildren to enjoy. Built by REP Building. Photography by Hcreations.
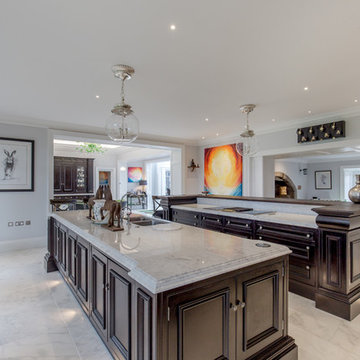
Architectural kitchen in black walnut. The room had beautiful views but little wall space so we designed around two islands with distinct purposes and a tall piece to house the appliances. The dresser had a hidden bar area with stow away doors, boiling tap and coffee machine hidden inside.
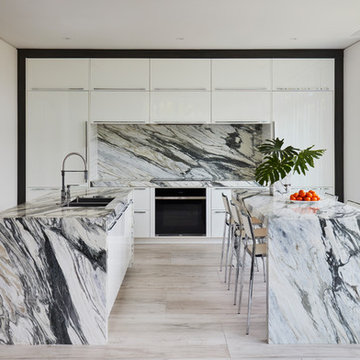
マイアミにあるコンテンポラリースタイルのおしゃれなキッチン (ダブルシンク、フラットパネル扉のキャビネット、白いキャビネット、グレーのキッチンパネル、黒い調理設備、淡色無垢フローリング、ベージュの床、グレーのキッチンカウンター) の写真

Thoughtful design and detailed craft combine to create this timelessly elegant custom home. The contemporary vocabulary and classic gabled roof harmonize with the surrounding neighborhood and natural landscape. Built from the ground up, a two story structure in the front contains the private quarters, while the one story extension in the rear houses the Great Room - kitchen, dining and living - with vaulted ceilings and ample natural light. Large sliding doors open from the Great Room onto a south-facing patio and lawn creating an inviting indoor/outdoor space for family and friends to gather.
Chambers + Chambers Architects
Stone Interiors
Federika Moller Landscape Architecture
Alanna Hale Photography
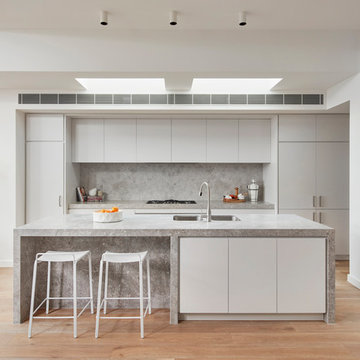
Peter Clarke
メルボルンにあるコンテンポラリースタイルのおしゃれなキッチン (ダブルシンク、フラットパネル扉のキャビネット、白いキャビネット、無垢フローリング、茶色い床、大理石カウンター、グレーのキッチンパネル、大理石のキッチンパネル、グレーのキッチンカウンター) の写真
メルボルンにあるコンテンポラリースタイルのおしゃれなキッチン (ダブルシンク、フラットパネル扉のキャビネット、白いキャビネット、無垢フローリング、茶色い床、大理石カウンター、グレーのキッチンパネル、大理石のキッチンパネル、グレーのキッチンカウンター) の写真
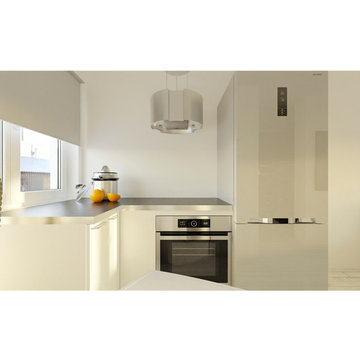
Cocina
マドリードにあるラグジュアリーな小さなおしゃれなキッチン (ダブルシンク、白いキャビネット、ステンレスカウンター、グレーのキッチンパネル、シルバーの調理設備、ラミネートの床、白い床、グレーのキッチンカウンター) の写真
マドリードにあるラグジュアリーな小さなおしゃれなキッチン (ダブルシンク、白いキャビネット、ステンレスカウンター、グレーのキッチンパネル、シルバーの調理設備、ラミネートの床、白い床、グレーのキッチンカウンター) の写真
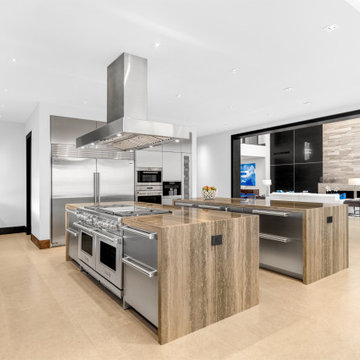
ラグジュアリーな広いモダンスタイルのおしゃれなキッチン (ダブルシンク、フラットパネル扉のキャビネット、ステンレスキャビネット、大理石カウンター、シルバーの調理設備、磁器タイルの床、青い床、ベージュのキッチンカウンター) の写真
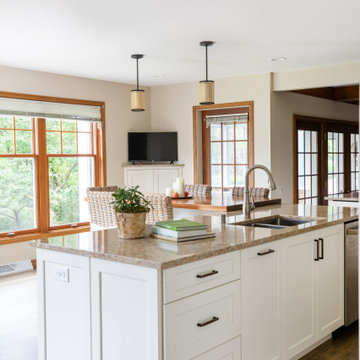
他の地域にある中くらいなトラディショナルスタイルのおしゃれなキッチン (ダブルシンク、落し込みパネル扉のキャビネット、白いキャビネット、クオーツストーンカウンター、ベージュキッチンパネル、ガラスタイルのキッチンパネル、茶色い床、ベージュのキッチンカウンター) の写真
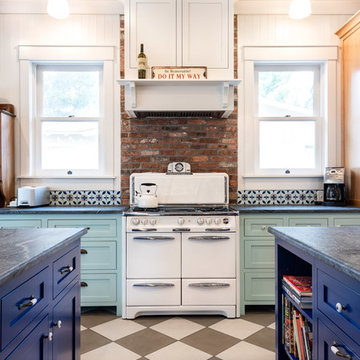
©2018 Sligh Cabinets, Inc. | Custom Cabinetry by Sligh Cabinets, Inc. | Countertops by Presidio Tile & Stone
サンルイスオビスポにある広いエクレクティックスタイルのおしゃれなキッチン (ダブルシンク、シェーカースタイル扉のキャビネット、青いキャビネット、マルチカラーのキッチンパネル、レンガのキッチンパネル、磁器タイルの床、マルチカラーの床、グレーのキッチンカウンター) の写真
サンルイスオビスポにある広いエクレクティックスタイルのおしゃれなキッチン (ダブルシンク、シェーカースタイル扉のキャビネット、青いキャビネット、マルチカラーのキッチンパネル、レンガのキッチンパネル、磁器タイルの床、マルチカラーの床、グレーのキッチンカウンター) の写真
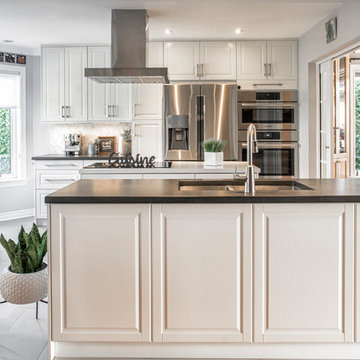
The original kitchen was small and cluttered, by removing the walls and having an open concept you feel as though you are in a large kitchen with so much room, but the square footage remained the same.
The design was simple my client wanted concrete dark counter tops and white cabinets and the result is amazing. In order to add more light to the space i gave them double pocket french doors which gives an added touch of elegance, from the dining room you have a great view into the kitchen which also helps in letting in a lot of light.
The breakfast nook was perfect addition, the space was just perfect to accommodate a small table and 2 chairs
photo credit : Ron Harris
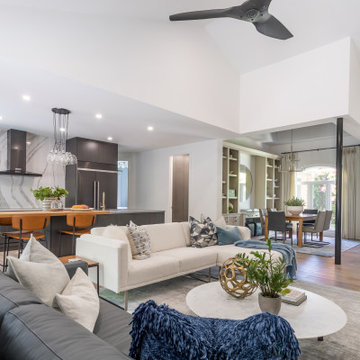
Featured by House & Home - this modern kitchen has grey flat panel kitchen cabinets, black appliances, a dark wall and two kitchen islands. We chose to create a butcher block waterfall feature and a second island with a concrete Caesarstone quartz slab. The backsplash was comprised of two jumbo Cambria carrara slabs. Design and styling by Harper Designs. Carpentry by Foxwood Custom Homes.
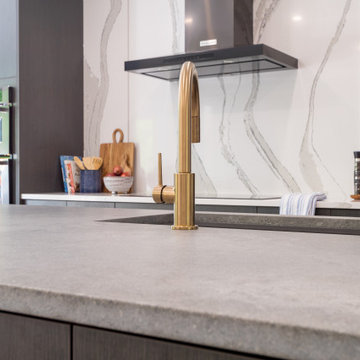
Featured by House & Home - this modern kitchen has grey flat panel kitchen cabinets, black appliances, a dark wall and two kitchen islands. We chose to create a butcher block waterfall feature and a second island with a concrete Caesarstone quartz slab. The backsplash was comprised of two jumbo Cambria carrara slabs. Design and styling by Harper Designs. Carpentry by Foxwood Custom Homes.
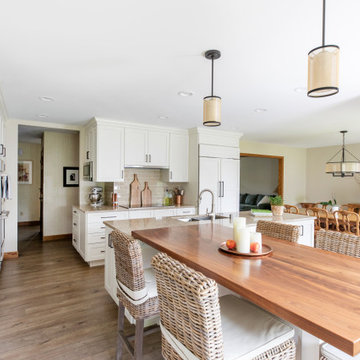
他の地域にある中くらいなトラディショナルスタイルのおしゃれなキッチン (ダブルシンク、落し込みパネル扉のキャビネット、白いキャビネット、クオーツストーンカウンター、ベージュキッチンパネル、ガラスタイルのキッチンパネル、茶色い床、ベージュのキッチンカウンター) の写真
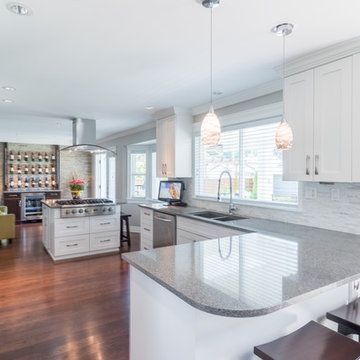
Casandra Butler
バンクーバーにある広いモダンスタイルのおしゃれなキッチン (ダブルシンク、白いキャビネット、御影石カウンター、白いキッチンパネル、シルバーの調理設備、グレーのキッチンカウンター) の写真
バンクーバーにある広いモダンスタイルのおしゃれなキッチン (ダブルシンク、白いキャビネット、御影石カウンター、白いキッチンパネル、シルバーの調理設備、グレーのキッチンカウンター) の写真
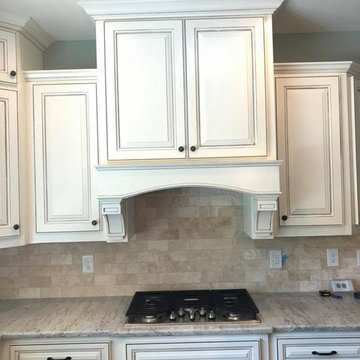
ニューオリンズにある高級な広いトラディショナルスタイルのおしゃれなキッチン (ダブルシンク、レイズドパネル扉のキャビネット、濃色木目調キャビネット、御影石カウンター、ベージュキッチンパネル、トラバーチンのキッチンパネル、シルバーの調理設備、濃色無垢フローリング、茶色い床、ベージュのキッチンカウンター) の写真
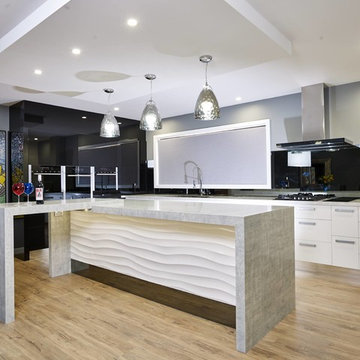
Kitchen by Flair Cabinets in a home by Alatalo Bros
他の地域にある広いコンテンポラリースタイルのおしゃれなキッチン (ダブルシンク、フラットパネル扉のキャビネット、白いキャビネット、クオーツストーンカウンター、メタリックのキッチンパネル、ミラータイルのキッチンパネル、黒い調理設備、淡色無垢フローリング、茶色い床、グレーのキッチンカウンター) の写真
他の地域にある広いコンテンポラリースタイルのおしゃれなキッチン (ダブルシンク、フラットパネル扉のキャビネット、白いキャビネット、クオーツストーンカウンター、メタリックのキッチンパネル、ミラータイルのキッチンパネル、黒い調理設備、淡色無垢フローリング、茶色い床、グレーのキッチンカウンター) の写真
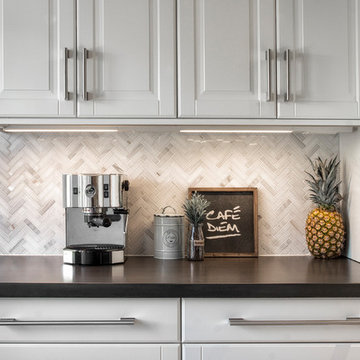
The original kitchen was small and cluttered, by removing the walls and having an open concept you feel as though you are in a large kitchen with so much room, but the square footage remained the same.
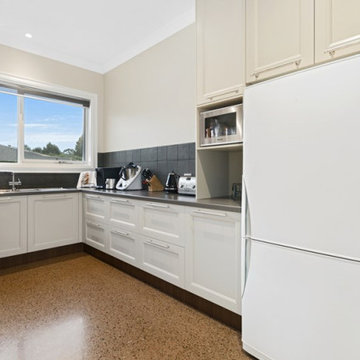
Butlers Pantry
メルボルンにあるラグジュアリーな巨大なコンテンポラリースタイルのおしゃれなキッチン (ダブルシンク、白いキャビネット、グレーのキッチンパネル、磁器タイルのキッチンパネル、パネルと同色の調理設備、コンクリートの床、ベージュの床、グレーのキッチンカウンター) の写真
メルボルンにあるラグジュアリーな巨大なコンテンポラリースタイルのおしゃれなキッチン (ダブルシンク、白いキャビネット、グレーのキッチンパネル、磁器タイルのキッチンパネル、パネルと同色の調理設備、コンクリートの床、ベージュの床、グレーのキッチンカウンター) の写真
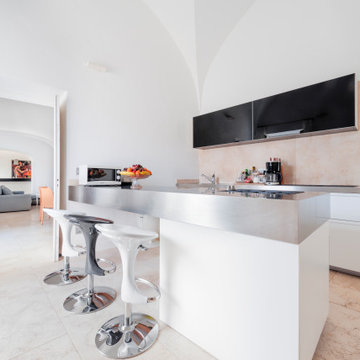
Ambiente Cucina | Kitchen
他の地域にある広いコンテンポラリースタイルのおしゃれなキッチン (ダブルシンク、フラットパネル扉のキャビネット、白いキャビネット、ステンレスカウンター、ベージュキッチンパネル、石スラブのキッチンパネル、シルバーの調理設備、磁器タイルの床、ベージュの床、グレーのキッチンカウンター、三角天井) の写真
他の地域にある広いコンテンポラリースタイルのおしゃれなキッチン (ダブルシンク、フラットパネル扉のキャビネット、白いキャビネット、ステンレスカウンター、ベージュキッチンパネル、石スラブのキッチンパネル、シルバーの調理設備、磁器タイルの床、ベージュの床、グレーのキッチンカウンター、三角天井) の写真
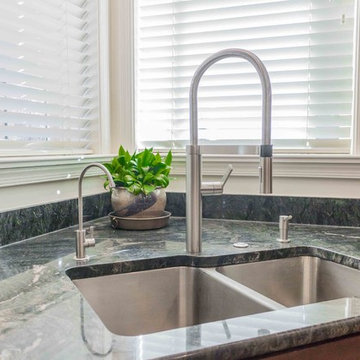
This photo by ShowSpace Photography, LLC is of the double bowl stainless steel sink and high arc faucet. The smaller faucet is for filtered water.
ローリーにある高級な広いトランジショナルスタイルのおしゃれなキッチン (ダブルシンク、シェーカースタイル扉のキャビネット、御影石カウンター、シルバーの調理設備、無垢フローリング、濃色木目調キャビネット、ベージュキッチンパネル、茶色い床、グレーのキッチンカウンター) の写真
ローリーにある高級な広いトランジショナルスタイルのおしゃれなキッチン (ダブルシンク、シェーカースタイル扉のキャビネット、御影石カウンター、シルバーの調理設備、無垢フローリング、濃色木目調キャビネット、ベージュキッチンパネル、茶色い床、グレーのキッチンカウンター) の写真
白いマルチアイランドキッチン (ベージュのキッチンカウンター、グレーのキッチンカウンター、ダブルシンク) の写真
1